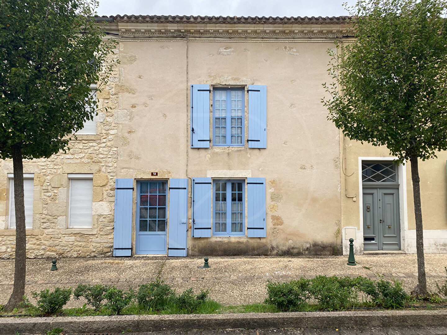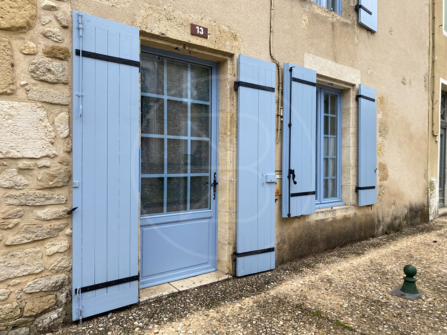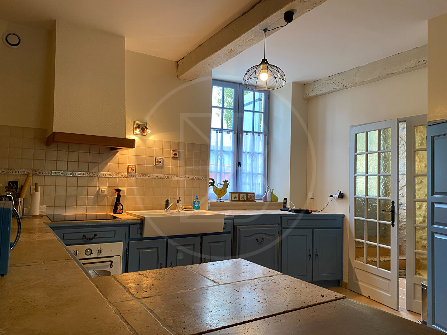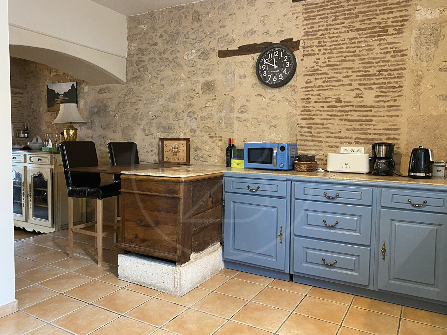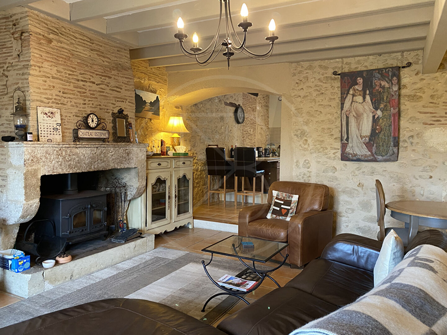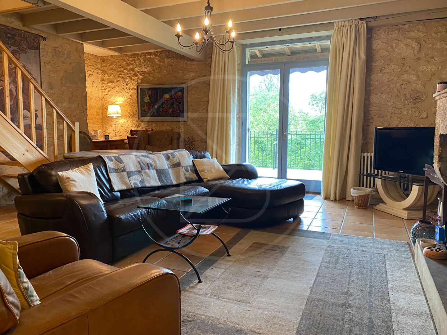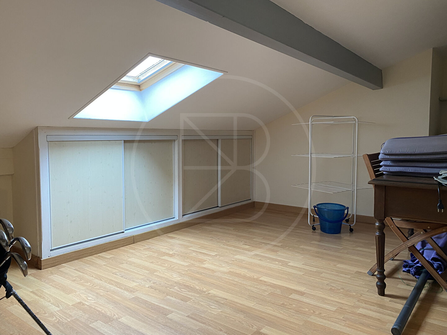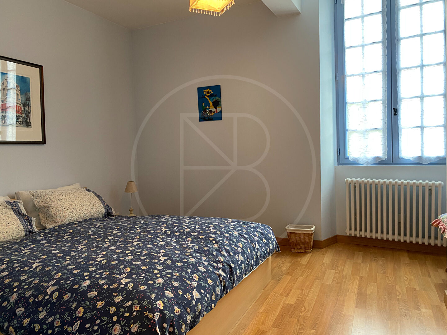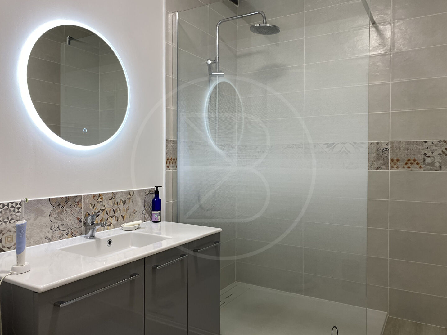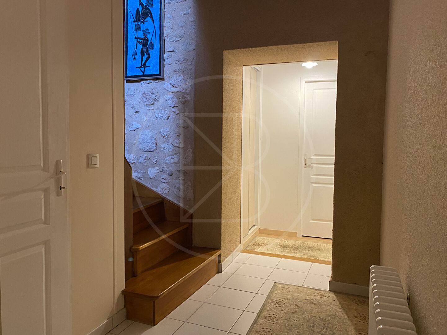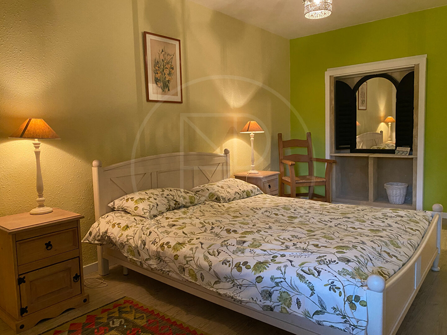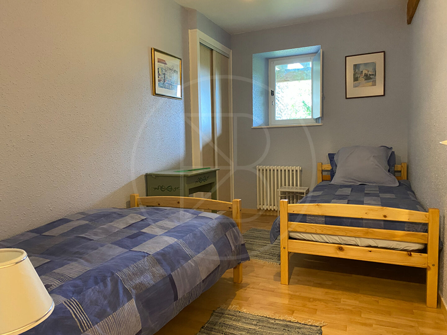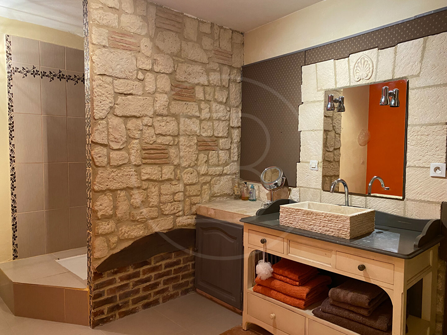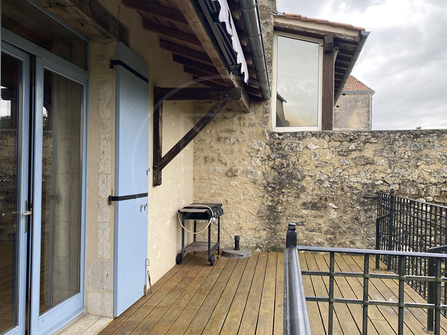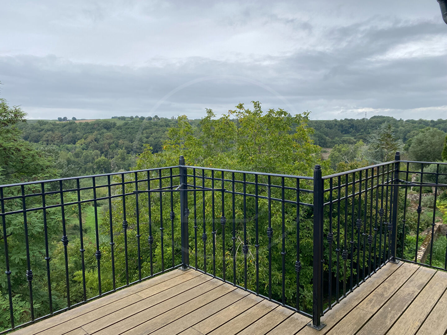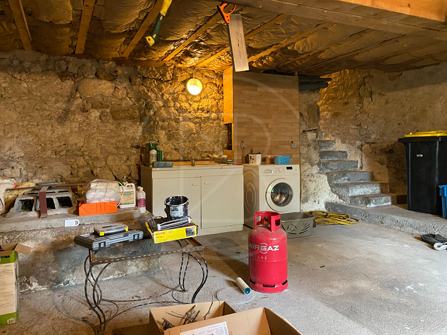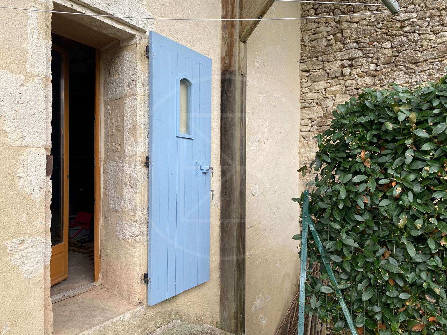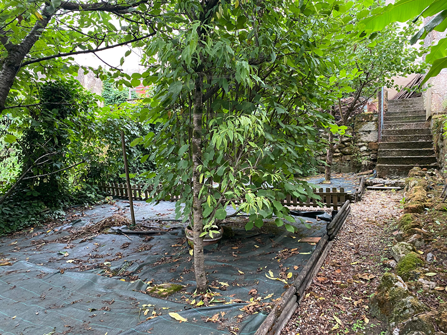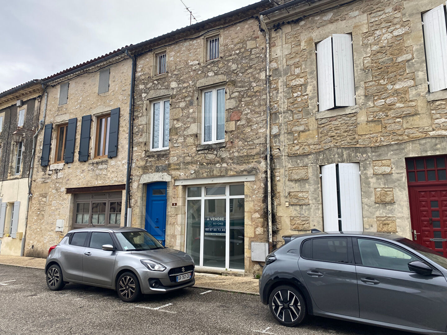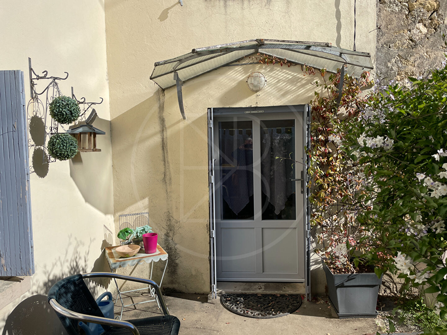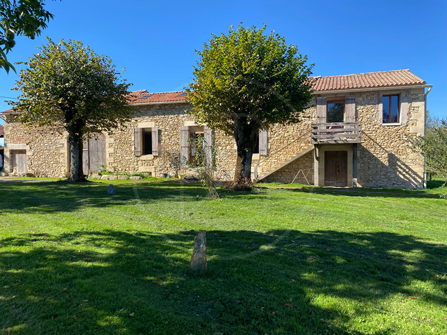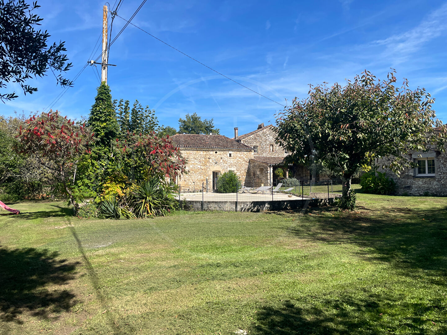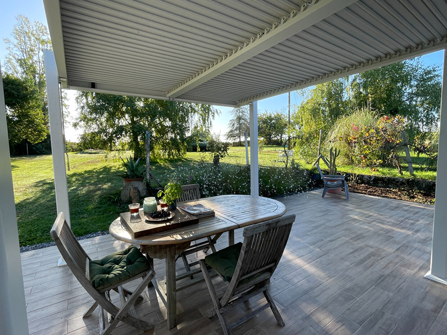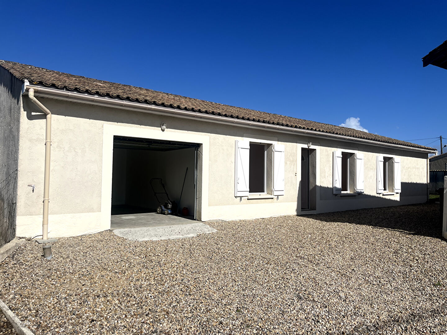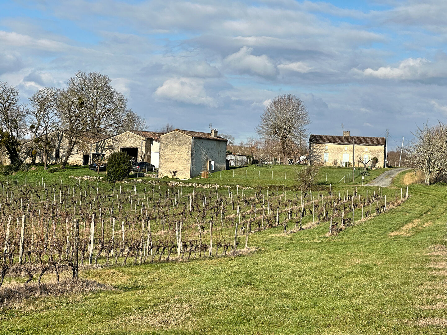Ideally located in a charming village with shops and restaurants, this beautiful stone house captivates with its authenticity and character. Its exposed stone walls and warm atmosphere make it a truly unique home.
Upon entering, you will discover a partially open kitchen leading onto a spacious and bright living-dining room, flooded with natural light thanks to a French window that opens onto a terrace with balcony, offering stunning views over the valley.
Upstairs, a welcoming mezzanine leads to a bedroom, a shower room, and a separate WC.
The lower level offers two additional bedrooms, a second shower room, and a separate WC, perfect for hosting family and friends.
Finally, a staircase leads down to the basement, which includes a cellar/storage area currently used as a utility room and additional storage space, with direct access to the enclosed garden. (5.06 % fees incl. VAT at the buyer’s expense.)
Dimensions
Ground floor
Entrance : 4m2
Kitchen : 13m2
Sitting room - Dining room : 35m2
Toilet : 1m2
First floor
Mezzanine : 13m2
Bedroom : 12m2
Shower room : 5m2
Toilet : 1m2
Garden level
Bedroom : 13m2
Bedroom : 8m2
Shower room : 12m2
Toilet : 2m2
Sous-sol
Pantry : 35m2
More information
Land: 182 m², fenced
Storage room: 35 m²
Terrace with balcony
View on the valley
-
Year of construction: 1860
Construction type: Stone
Style: Village house
General condition/Renovation: Good
Roof condition: Good
Floors/Levels: 3
Sanitation: Mains drainage
Hot water: Electric
Heating: Electric + wood stove
Fireplaces: Yes
Windows/Joinery: Wooden double glazing
Insulation: Good
Internet/Fiber: Fiber available
Property tax: To be confirmed
In Gensac, in the heart of the Entre-Deux-Mers, the property enjoys a peaceful and green setting. The village offers basic shops and services (grocery store, bakery, school, restaurant). Just 15 minutes from Sainte-Foy-la-Grande (train station, supermarkets, middle school, high school), the house combines convenience with rural charm.


