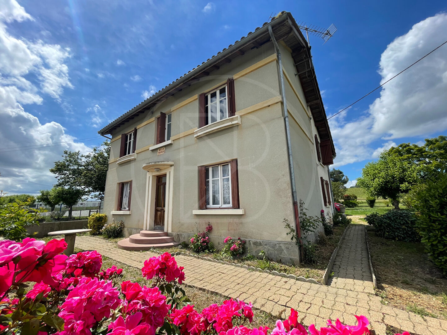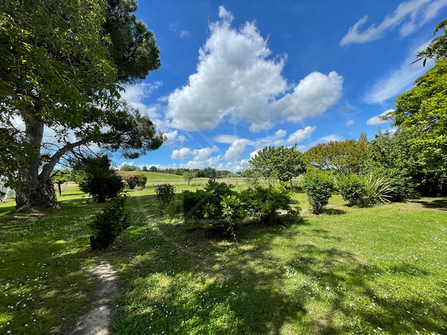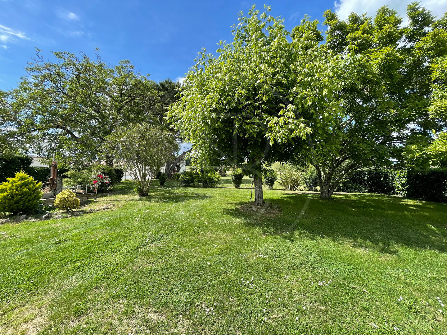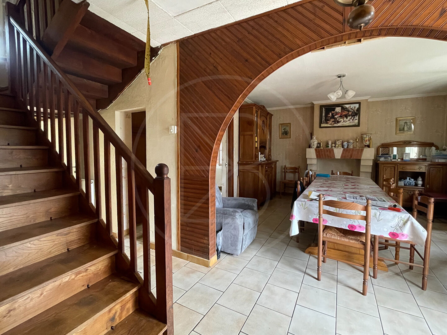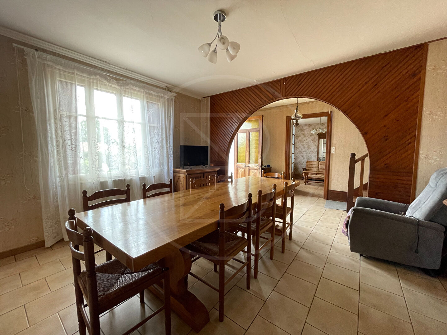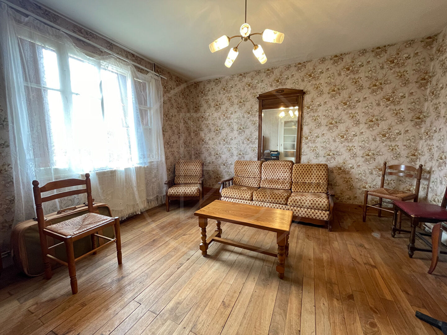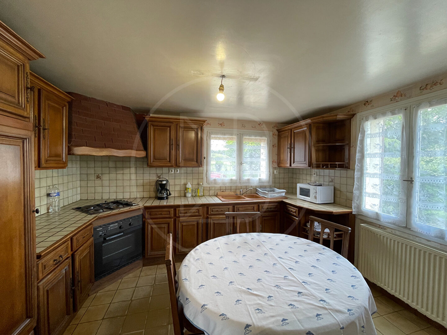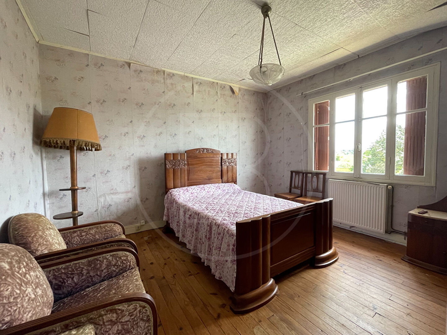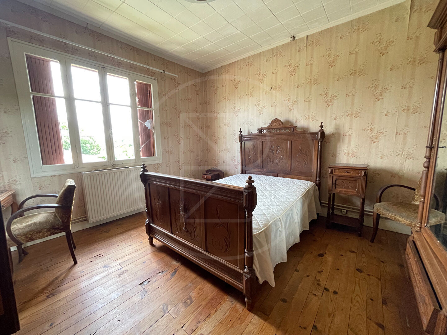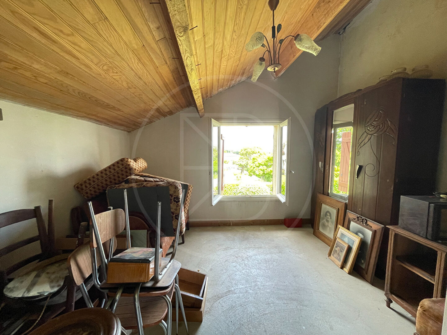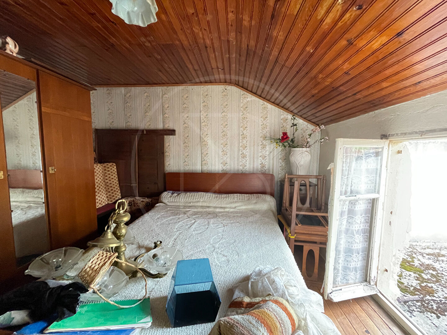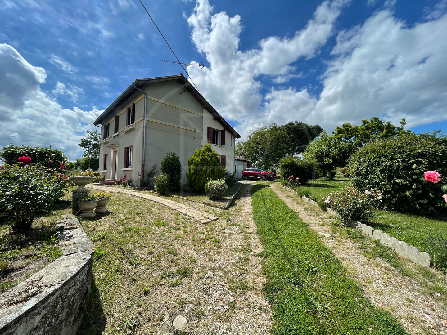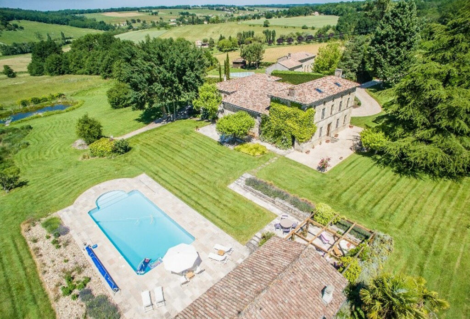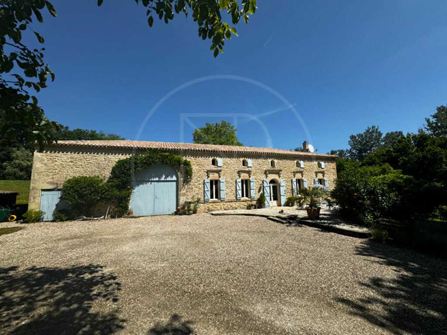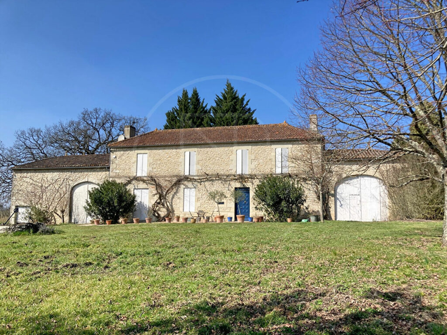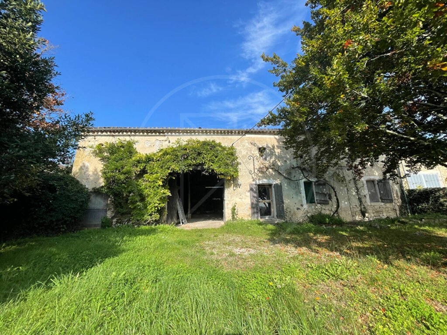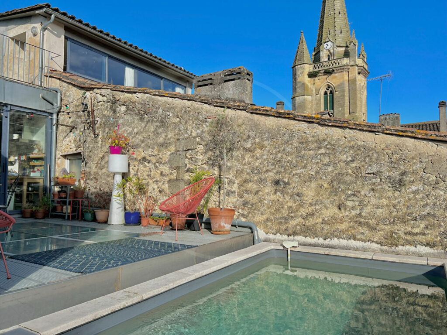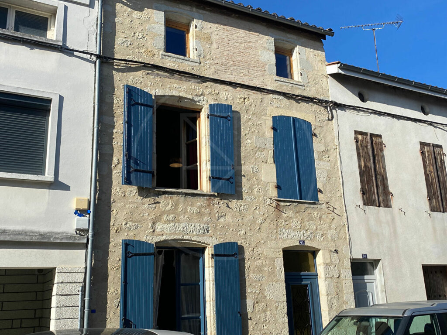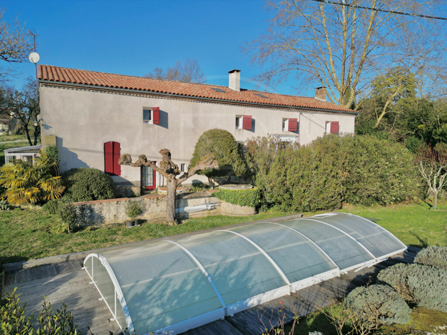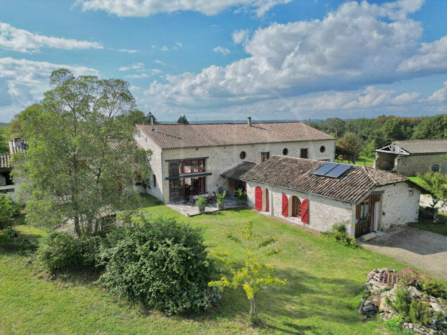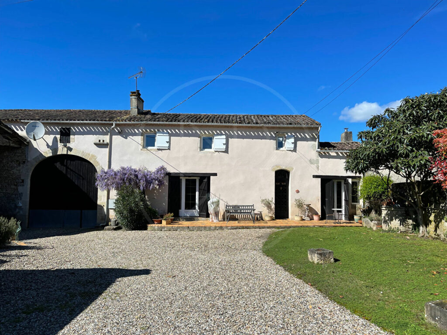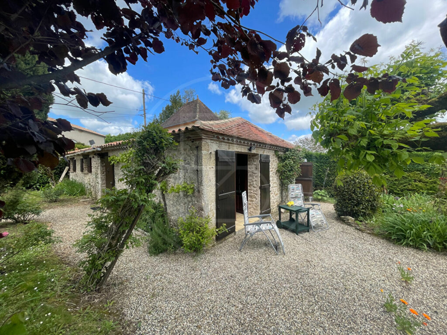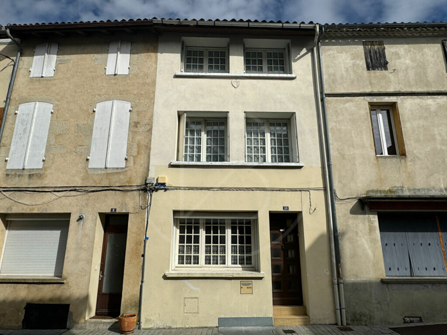A lovely house situated in a small village in close proximity to Monségur. This property has huge potential and is perfect for those seeking a renovation project. The house itself is perfectly habitable but would benefit from modernising throughout. On the ground floor you will find a large dining room leading on to the equipped kitchen, a separate living room, utility room and toilet. Upstairs are four good sized bedrooms and a bathroom. In addition, there is a cellar, a garage and an attached building used as a boiler room for the town gas central heating. The mature gardens are fully fenced with lovely views to the back of the surrounding countryside. (5.41 % fees incl. VAT at the buyer’s expense.)
Dimensions
Ground floor
Entrance hall : 7m2
Sitting room : 16m2
Dining room : 16m2
Kitchen : 12m2
Pantry : 10m2
Toilet : 2m2
First floor
Bedroom : 16m2
Bedroom : 16m2
Bedroom : 9m2
Bedroom to finish : 10m2
Bathroom : 6m2
More information
Land: 1780m² - fenced
Garage: 28m2
Chaufferie: 17m2
Well with pump
-
Type of construction: Stone
Style: Village house
Location: Small village
General condition/Renovation: To renovate
Condition of the roof: Ok, redone 20 years ago
Floors: 2
Sanitation: Septic tank (non-conforming)
Heating: Town gas
Windows: Wood single glazing
Property tax: TBC
Located a short drive or a 20 minutes walk to the desirable bastide town of Monségur, which has a good range of commerce, a bustling weekly market and schooling for all ages. The airports of Bordeaux and Bergerac can be reached in around an hour.
DPE
| Bâtiment économe |
|---|
| |
| |
| |
| |
| |
| 333 |
| |
| Bâtiment énergivore |
| en kWh.an/m².an |
| Faible émission de GES* |
|---|
| |
| |
| |
| |
| |
| 73 |
| |
| Forte émission de GES* |
| * Gaz à effet de serre en KgeqCO2/m².an |


