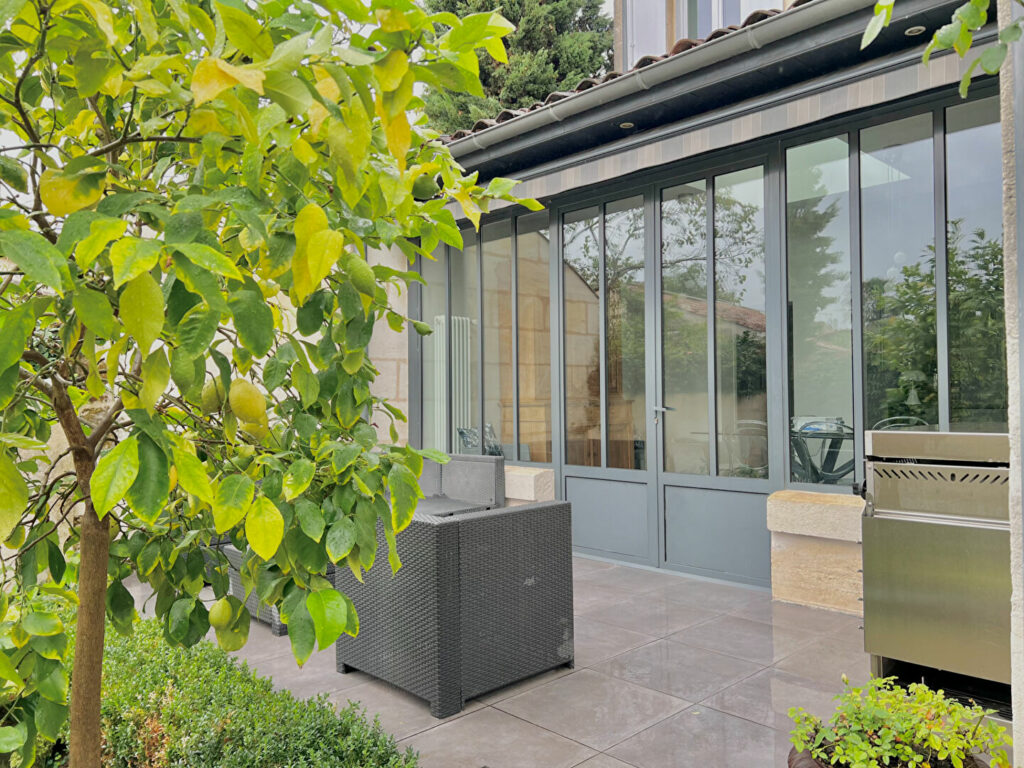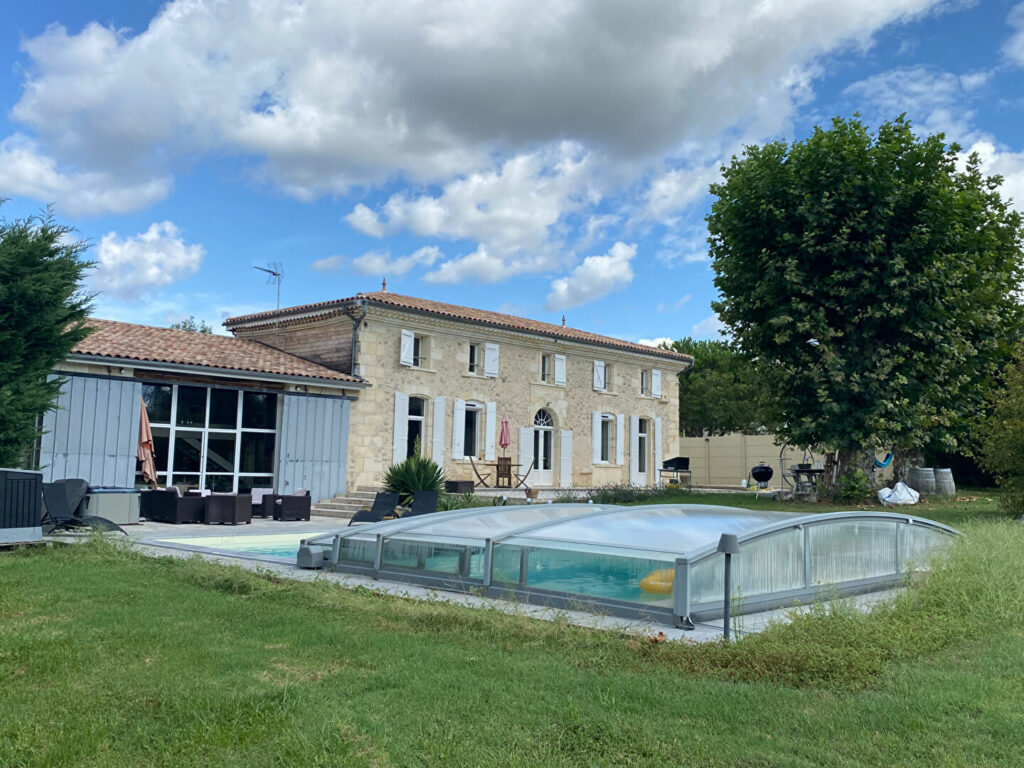This is a family home or holiday home full of charming surprises that give it real character! Sheltered from view, this beautiful 4-bedroom Gironde house is gradually revealed behind a gate. From the layout to the way you move from room to room, inside and out, there’s a soothing atmosphere throughout. The two well-designed terraces (one at the front and one at the back) blend in perfectly with the landscape and proportions of the house: one opens onto the pretty garden, while the other is more intimate, nestling in an island of greenery and cleverly extending the interior space outwards. A large non-adjoining stone outbuilding has great potential for conversion, once the necessary permits have been obtained. Located in the Fronsadais, this is certainly a rare and highly sought-after property in the area. (5.32 % fees incl. VAT at the buyer’s expense.)
Dimensions
Ground floor
Entrance : 10m2
Sitting room : 28m2
Dining room : 15m2
Living room : 39m2
Kitchen : 11m2
Corridor : 5m2
Boiler room : 3m2
Toilet : 2m2
First floor
Landing : 3m2
Corridor : 3m2
Bedroom : 10m2
Bedroom : 11m2
Bedroom : 14m2
Bedroom : 31m2
Landing : 5m2
Bathroom : 5m2
Bathroom : 4m2
Toilet : 2m2
Attic
More information
Land: 1712m2, including a 375m2 non-adjoining plot.
Heating: town gas boiler (new pipes), wood-burning stove in dining room
Septic tank: individual not compliant
Woodwork: double glazing except bay window in living room
Roof revised in 2023
Terrace 80m2
Terrace 50m2
Detached outbuilding 105m2 including garage and cellar
Well with pump
Garden lighting
Property tax 1321
10 min from Libourne, 20 min from St Emilion, 40 min from the centre of Bordeaux.
DPE
| Bâtiment économe |
|---|
| |
| |
| |
| 239 |
| |
| |
| |
| Bâtiment énergivore |
| en kWh.an/m².an |
| Faible émission de GES* |
|---|
| |
| |
| |
| 35 |
| |
| |
| |
| Forte émission de GES* |
| * Gaz à effet de serre en KgeqCO2/m².an |































