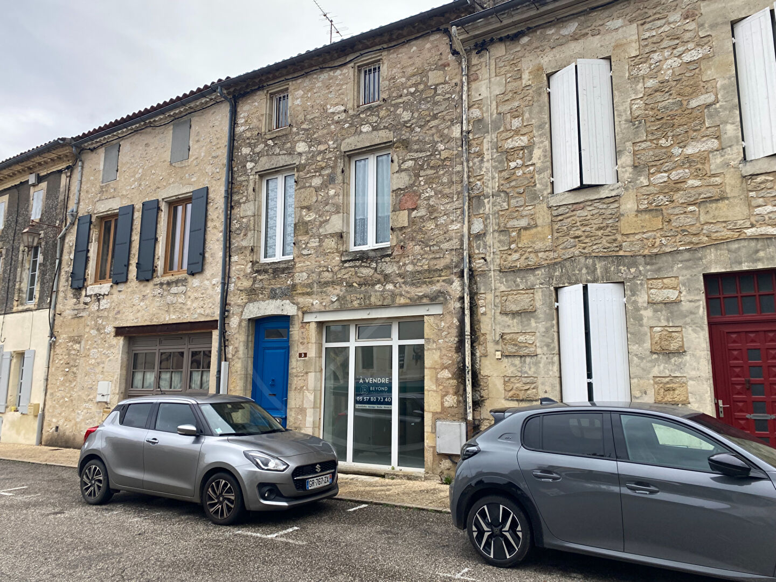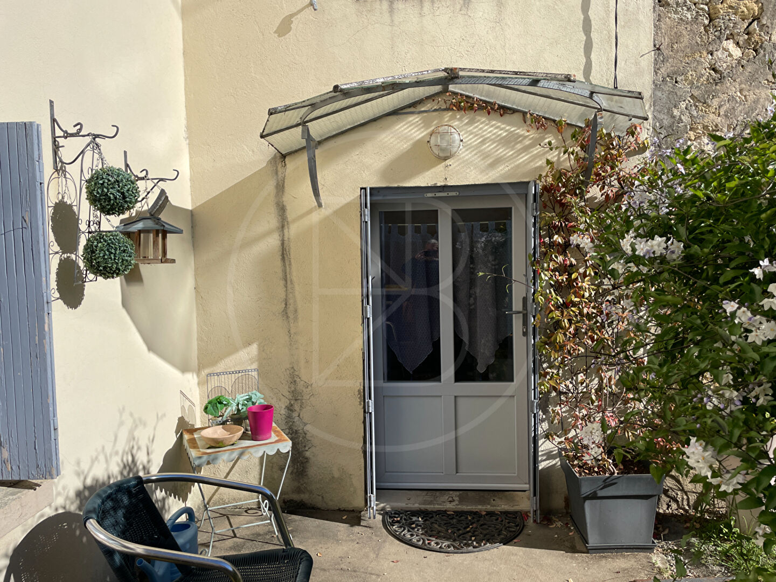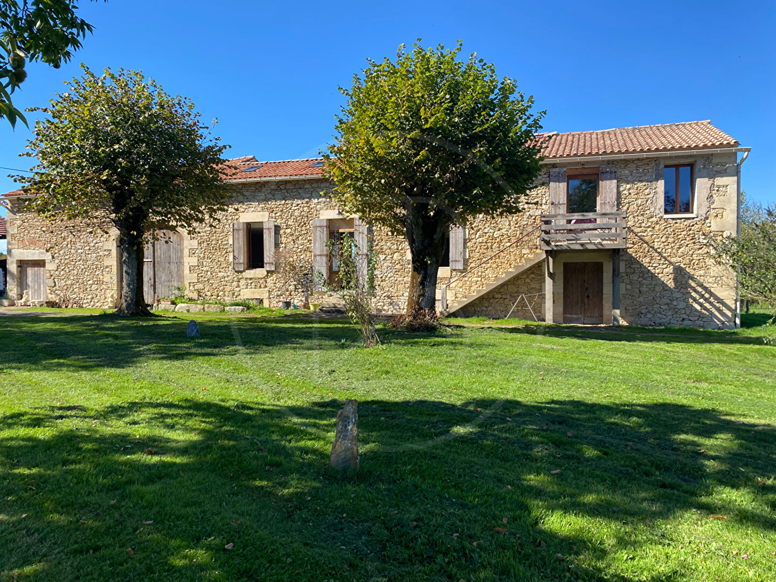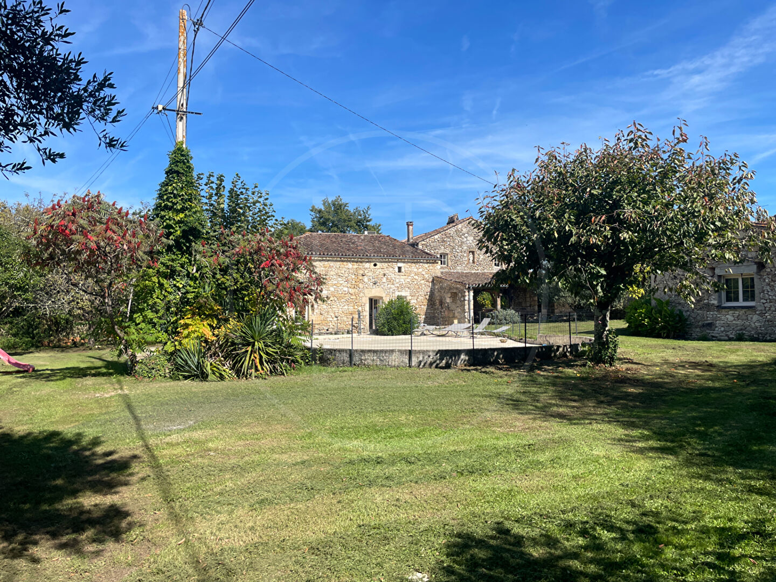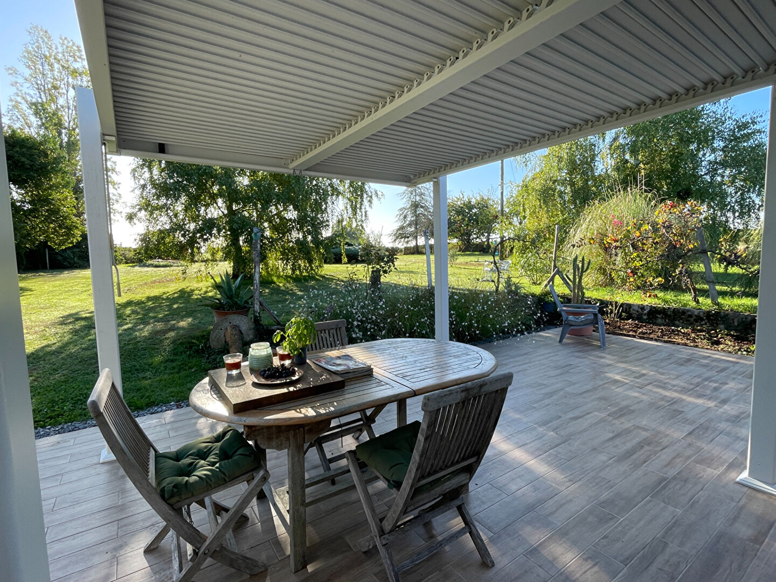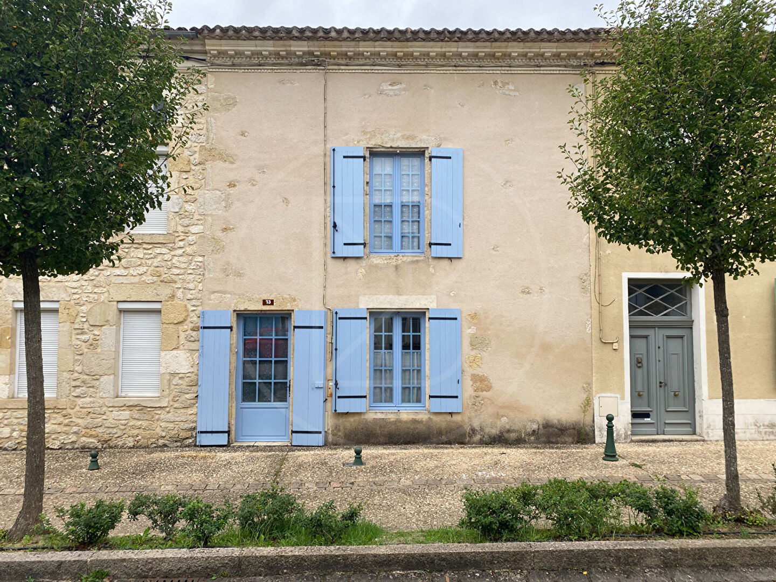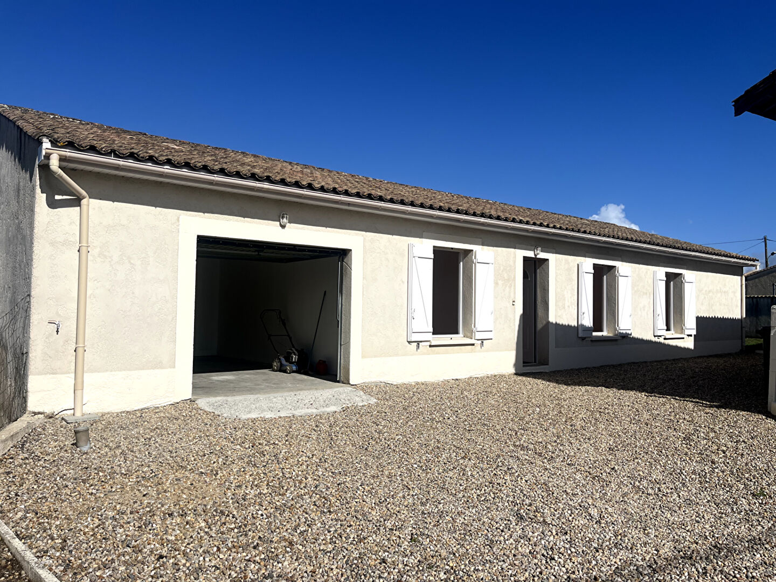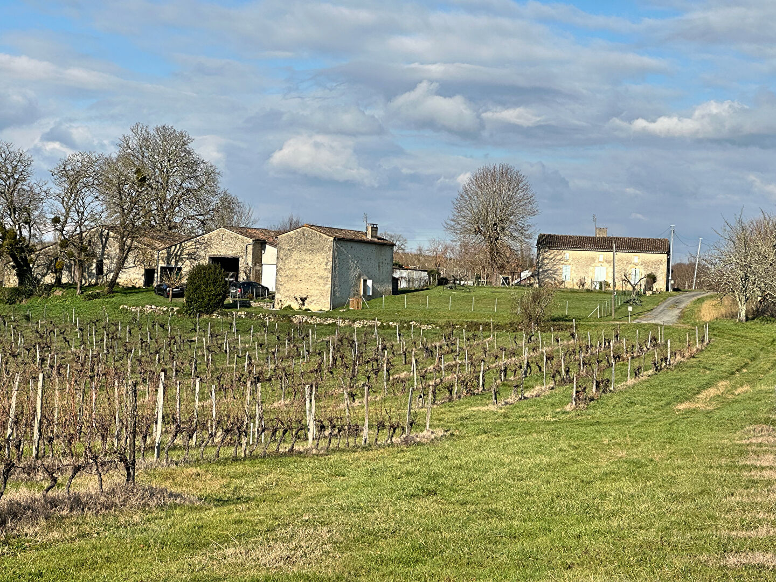This is a remarkable property, rich in history and maintained to an exceptional standard. While structurally sound, it also presents an exciting opportunity for the buyer to leave their mark on this 18th-century gem. The property spans 278m² and includes a main house, a charming studio apartment, and a summer kitchen with a lovely covered terrace. A pigeonnier, a traditional bread oven, a well, and two picturesque courtyards complete the ensemble.
Inside, many rooms boast stunning stone walls and an abundance of period features, making the main house perfect for either a family home or a chambre d’hôte. The courtyard garden is particularly striking, offering an ideal space for a pool. The total walled plot measures 937m², with an additional 1,495m² of land outside the walls?perfect for gardening enthusiasts. The land also benefits from natural water sources. Furthermore, there is a 209m² outbuilding, ripe for development, with the potential for residential use, subject to consent. (6.00 % fees incl. VAT at the buyer’s expense.)
Dimensions
House
Ground floor
Entrance : 24m2
Reception room : 38m2
Dining room : 25m2
Kitchen : 25m2
Bedroom : 35m2
Bedroom : 18m2
Bedroom : 18m2
Bathroom : 4m2
Corridor : 9m2
First floor
Mezzanine : 5m2
Bedroom : 44m2
Bedroom : 31m2
Toilet : 2m2
Annexe
Studio : 30m2
Summer kitchen : 30m2
Chai : 56m2
Outbuilding : 209m2
More information
Land: 2997m² - fenced or not
Garage: 209 m² / renovation project
Outbuildings:
- Studio: 30 m² with living room, shower room, WC
- 2 pigeonniers
- Chai: 56 m²
Attics: 3, of which 2 are convertible
Summer kitchen: 30 m² with bar, simple kitchen + bread oven
Well: functional
View
Gate
Carport / Outdoor parking
Surveillance cameras/alarm
-
Year of construction: 18th century
Type of construction: Stone
Style: Farmhouse
Location: Hamlet
General condition: All buildings within the courtyard are sound but in need of updating
Condition of the roof: The roof has been overhauled
Levels: 2
Sanitation: Septic tank non-compliant
Hot water: Water heater, to replace
Heating: Electric radiators, to replace
Chimneys: 3, functional
Joinery: Wooden single glazing
Insulation: To improve
Internet/fiber speed: Not connected but services are available
Property tax: 1028Euro
"The property is situated on the outskirts of Gensac, just a short drive from the village. Gensac is a highly desirable location, known for its charming historical center, vibrant local commerce, and two popular bar-restaurants. Wine enthusiasts will appreciate the proximity to Saint-Émilion, only 25 minutes away. The surrounding countryside is perfect for leisurely walks, offering stunning views of vineyards, woodlands, and the Dordogne River. This area truly embodies the tranquility and beauty of rural French living at its finest.

















