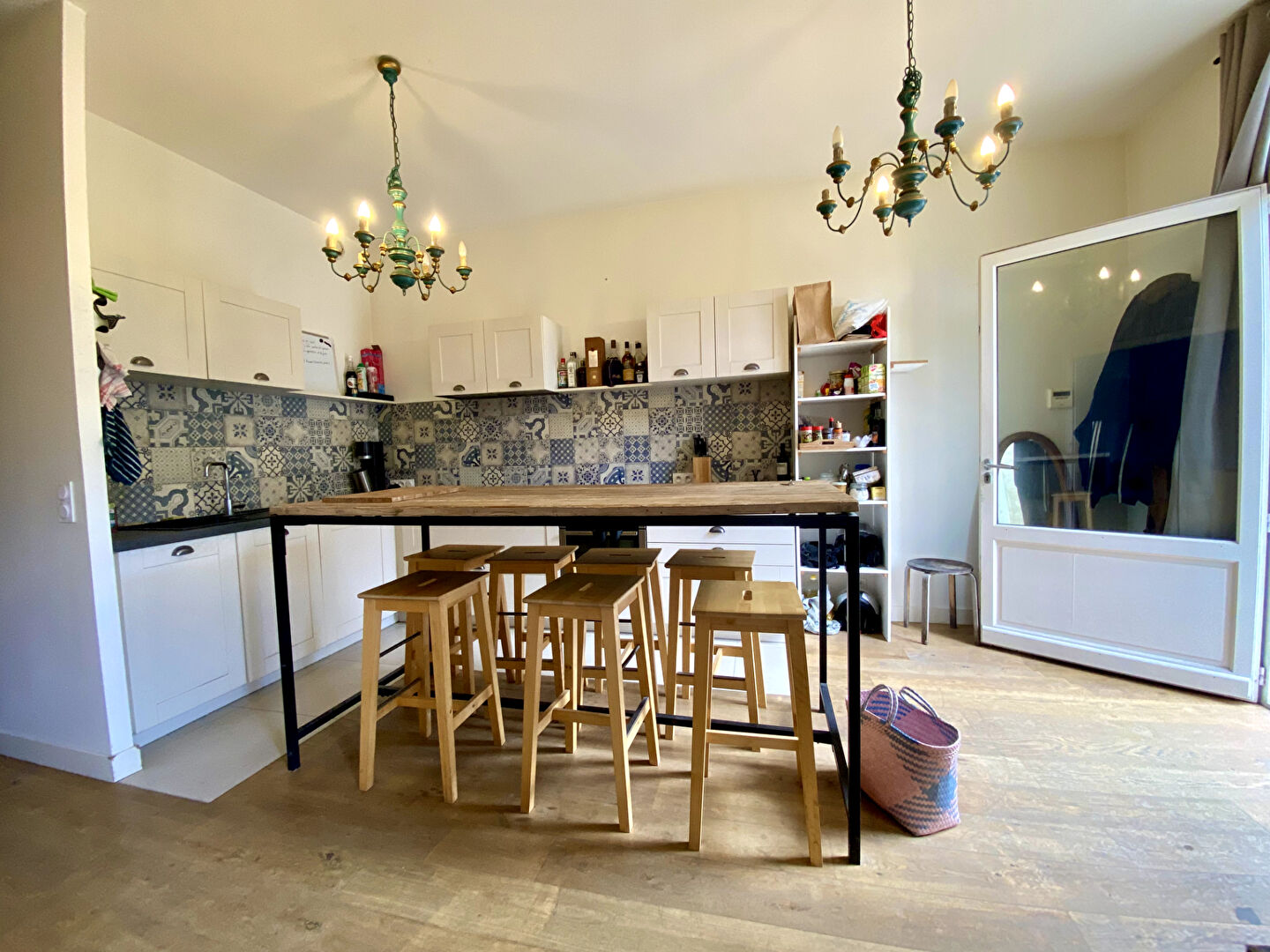Impressive apartment with lift, terrace, vaulted cellar, independent studio and an abundance of period features throughout. Completely renovated by an architect in 2017, this impressive 245m2 Bourgeois apartment offers 3 bedrooms, two bathrooms, spacious light-filled entrance, a large living room, a second living room and a spacious kitchen. The apartment comes complete with a two room studio apartment with independent access. The sunny terrace looks out across the roofs of Libourne to blue skies beyond. Roof redone in 2017. (5.00 % fees incl. VAT at the buyer’s expense.)
Condominiums of 7 units (No proceedings in progress).
Annual expenses : 891 euros.
Dimensions
Entrance : 16m2
Sitting room : 30m2
Library : 21m2
Kitchen : 82m2
Laundry room : 8m2
Bedroom with Dressing room and Shower room : 43m2
Bedroom : 21m2
Bedroom : 21m2
Bathroom : 6m2
Toilet : 2m2
Toilet : 1m2
Storage room : 6m2
Studio
Sitting room : 15m2
Bedroom with Shower room : 12m2
More information
Living area: 245m²
Terrace: 20m² with an unobstructed view
Vaulted cellar
Self-managed condominium
3 owners in total in the building
-
Location: City center
Overall condition: Very good
Roof condition: Redone in 2017
Level: 2 out of 3
Sanitation: Mains drainage
Heating: City gas. Condensing boiler (2017)
Insulation: Flax fiber between the apartment and the floor above. No floor above the bedrooms.
Fireplace: Functional in the library. Sealed in the living room
Woodwork: Double glazing in the 3 bedrooms + 1 window in the large living room
Condominium fees: 891 euros/year
Property tax: 3561 euros/year
Libourne town centre



















