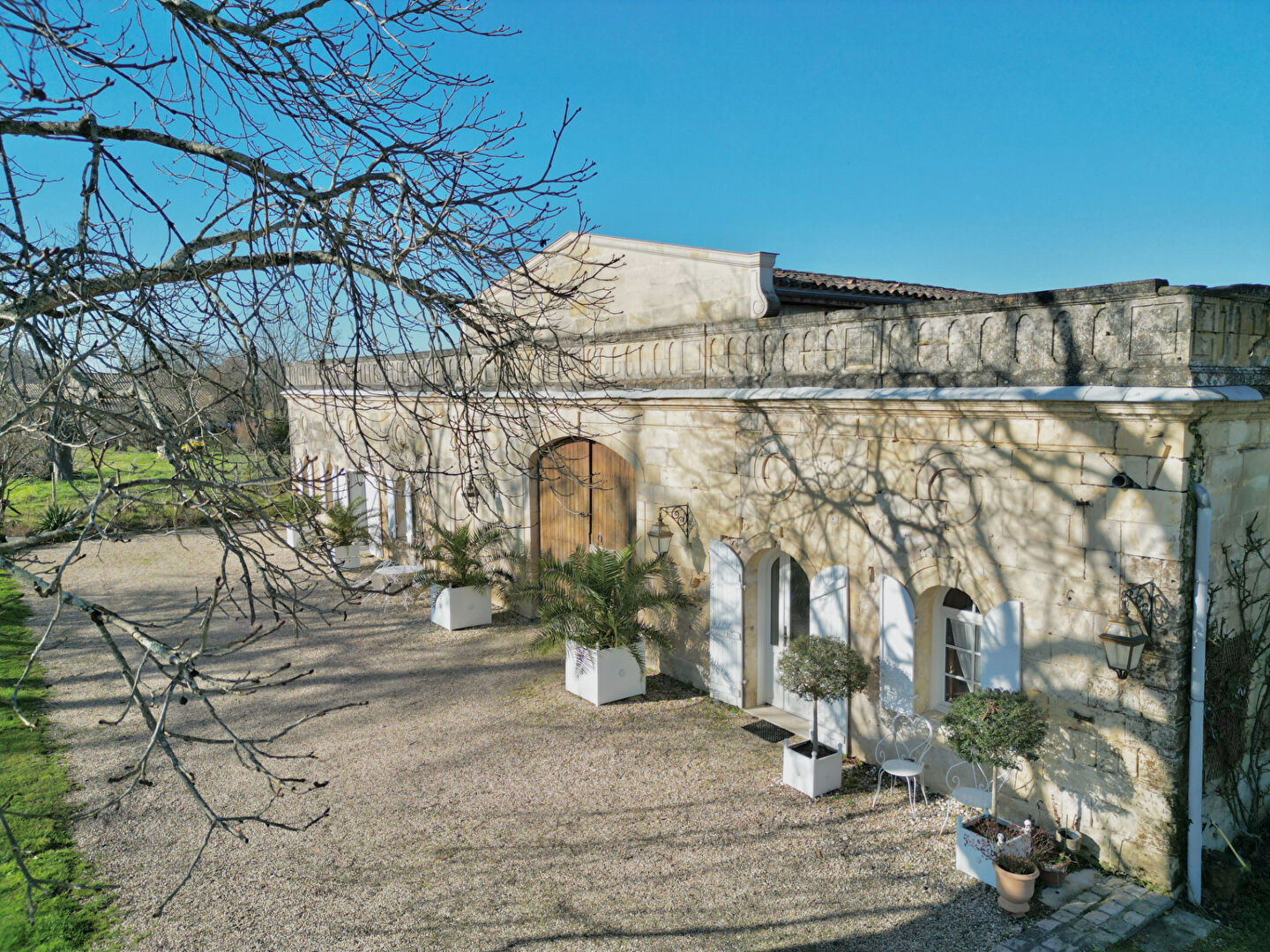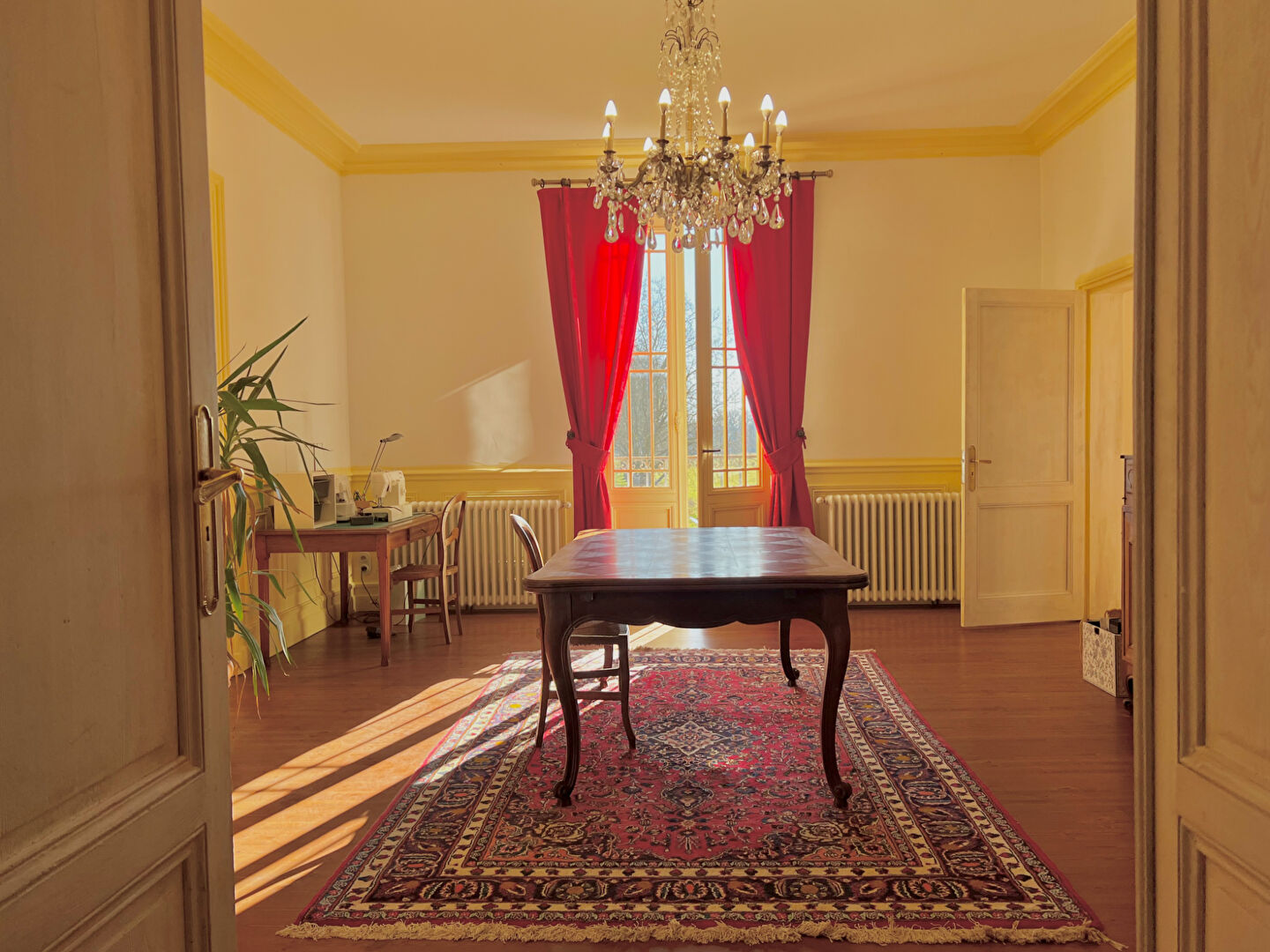A true masterpiece of early 19th-century French architecture, this property sits within 3.5 hectares of land, just under 10 minutes from the enchanting village of Saint-Emilion. Accessible via a long private driveway, gracefully lined with centuries-old trees. The principal building presents 650 m² distributed across three levels. Currently undergoing meticulous restoration work, this unique opportunity offers a new owner the possibility to oversee the final stages of the project and customize it according to their own personal requirements and taste.
The ground floor comprises a vast hallway that distributes two elegant salons, a spacious kitchen, and a sophisticated dining room. A majestic stone staircase leads to the first floor, where a central hallway distributes four bedrooms, an antechamber, a dressing room, a bathroom, and separate toilet. The monumental stone staircase continues to the second floor, where a beautiful blank canvas awaits in the form of a stunning high-pitched attic space with considerable potential for the creation of additional bedrooms and bathrooms.
The property also includes a particularly charming stone outbuilding, with a fully renovated 110 m² apartment featuring three bedrooms, a reception area and separate kitchen as well as a private garden.
An outdoor fully renovated office, and a vast 160m² stone barn offer great versatility for future development.
The remarkable architecture of this estate, combined with its exceptional location, local amenities, and proximity to Saint-Emilion, make this a rare and exciting opportunity for events and luxury tourism projects. (5.88 % fees incl. VAT at the buyer’s expense.)
More information
Land: 34,099 m²
Garage: Yes
Barn: 160 m²
Annex Apartment in stone dependency: 110 m² (3 bedrooms). Complete renovation in 2014
Independent office in stone dependency: Complete renovation in 2014
Archive room in stone dependency: Complete renovation in 2014
Well: Creation of a 9-meter deep drilled well to supply water to the garden and 2 outdoor faucets
Unobstructed view
Tree-lined private driveway
Pigeon loft: Complete renovation in 2015
Perimeter of the property: 2/3 of the perimeter has a hedgerow and a fence
-
Year of construction: Early 19th century
Construction type: Stone
Style: 19th century château
Location: Near Saint-Emilion
Overall condition/Renovation: Ongoing restoration
Château: 3 levels (ground floor, 1st and 2nd floors)
Annex Apartment: Ground floor level
Roof château: Complete roofing , zinc work redone in 2015-2016. Roof dormers renovated in 2016
Roofs on outbuildings: Redone in 2014/2015
Château plumbing: New plumbing installed in 2014-2018
Château electricity: New electrical installation in 2014-2018
Windows in the Château: Renovation of the south facade windows + dining room (4mm glazing + masonry sealant)
Sewage system: All buildings connected to mains drainage system. (compliant)
Utilities buried in 2014: Water, electricity, telecoms, and mains drainage. No cables visible at the property
Rainwater management: Creation of 4 soakaway wells for rainwater collection + rainwater drainage
Heating system in Château: Town gas. Installation in 2024 of a 70KW boiler capable of heating all 3 floors of the building
Heating system in apartment: Electric
Fireplaces in the château: Yes
Internet: Apartment, office , château: Fiber optic connection in 2024
Property tax:
Located on the outskirts of a small village with shops, the property is equidistant between Bordeaux International Airport (59 km) and Bergerac Airport (56 km). The village of Saint-Emilion and its train station are 8 km away. The LGV train station in Libourne is 15 km away, providing easy and quick access to Paris. Bordeaux is 40 minutes by car.
DPE
| Bâtiment économe |
|---|
| |
| |
| 169 |
| |
| |
| |
| |
| Bâtiment énergivore |
| en kWh.an/m².an |
| Faible émission de GES* |
|---|
| |
| |
| 23 |
| |
| |
| |
| |
| Forte émission de GES* |
| * Gaz à effet de serre en KgeqCO2/m².an |





















