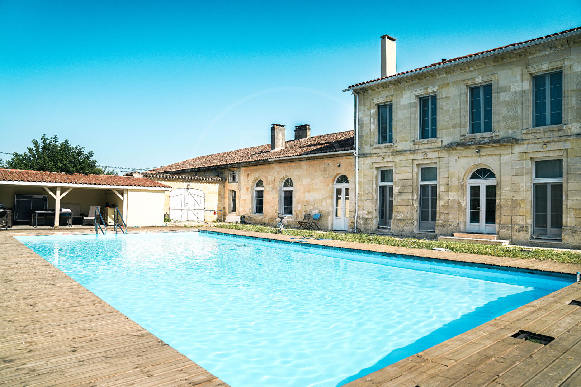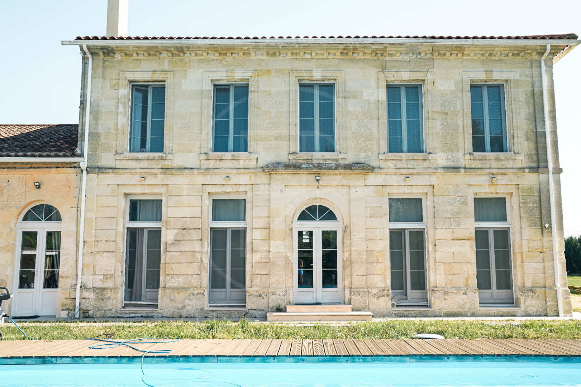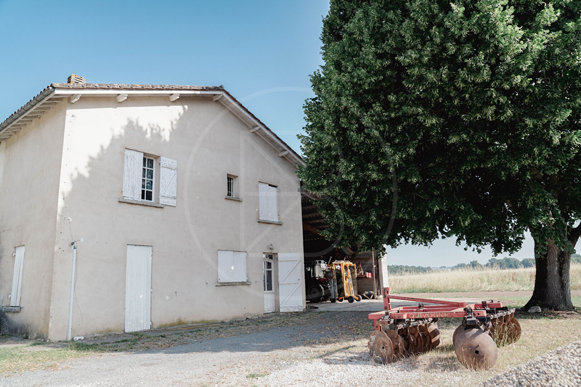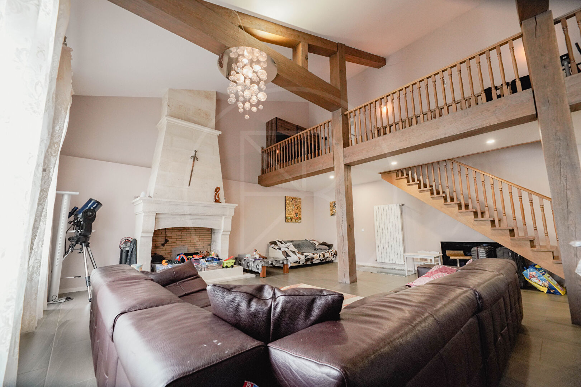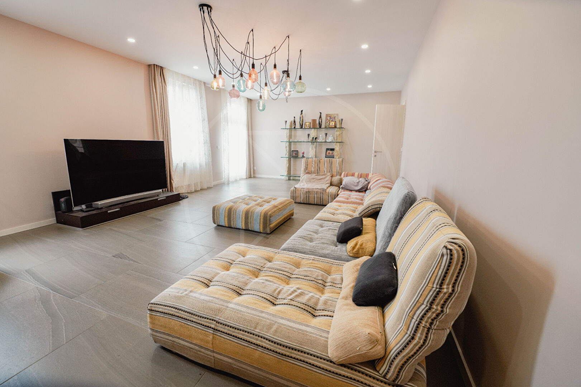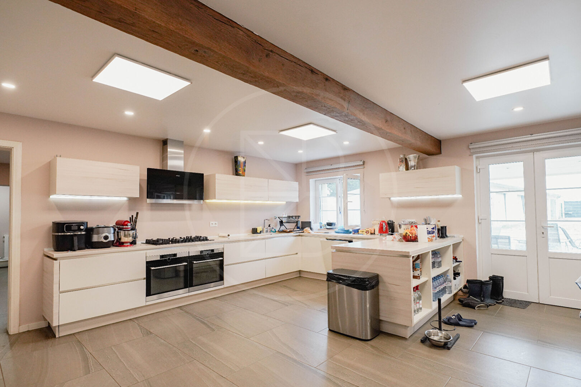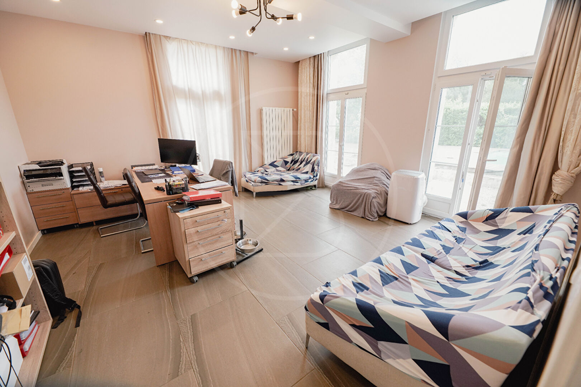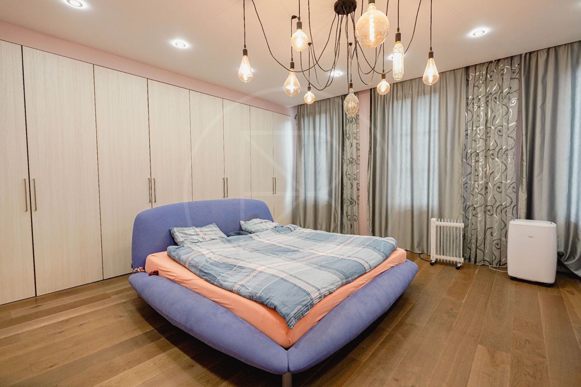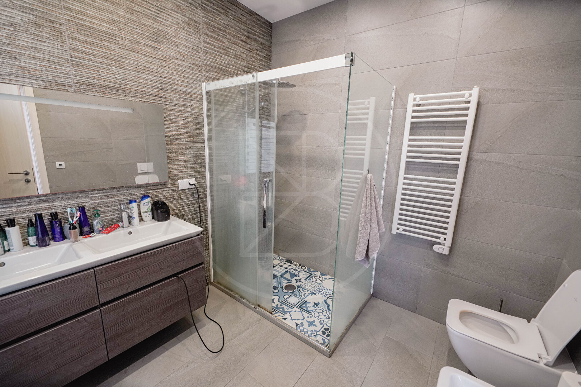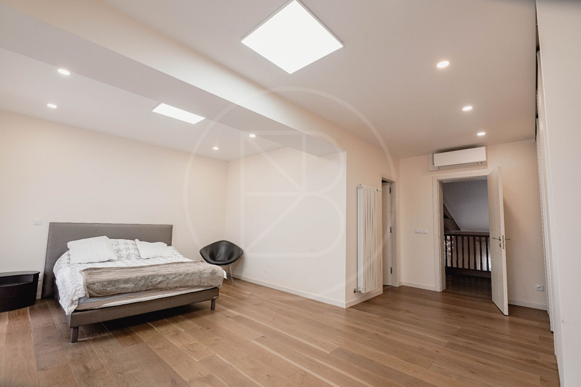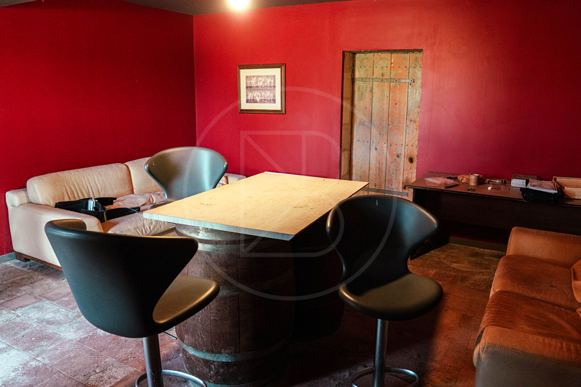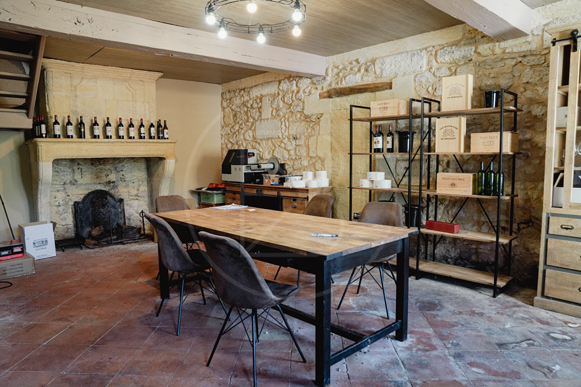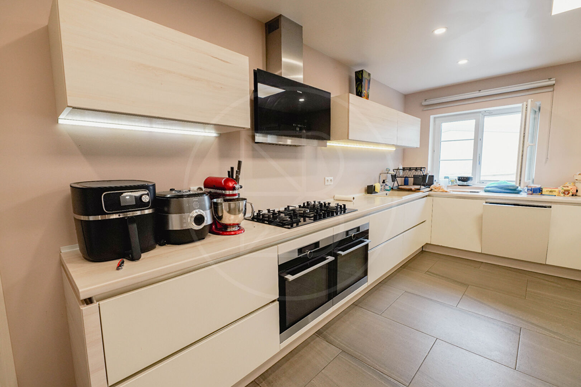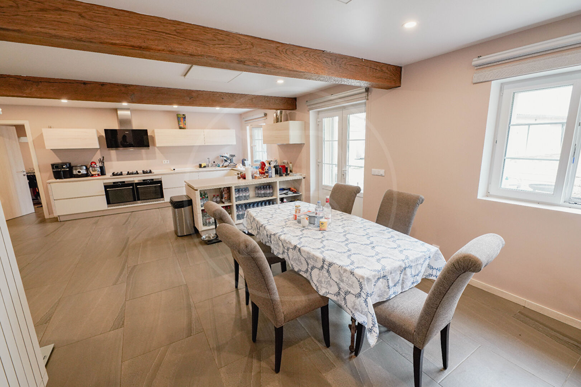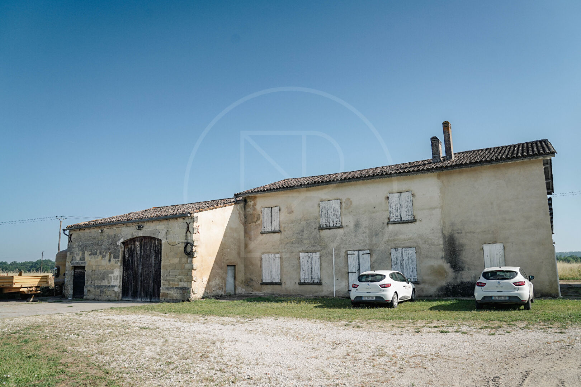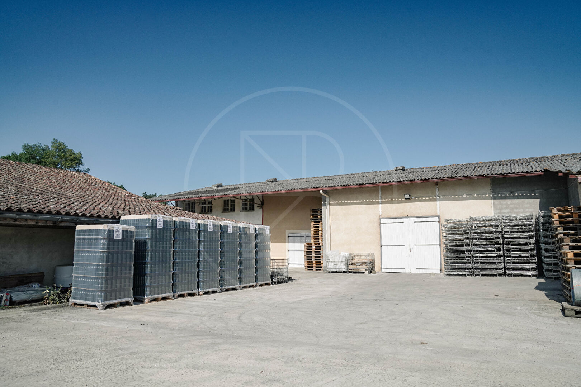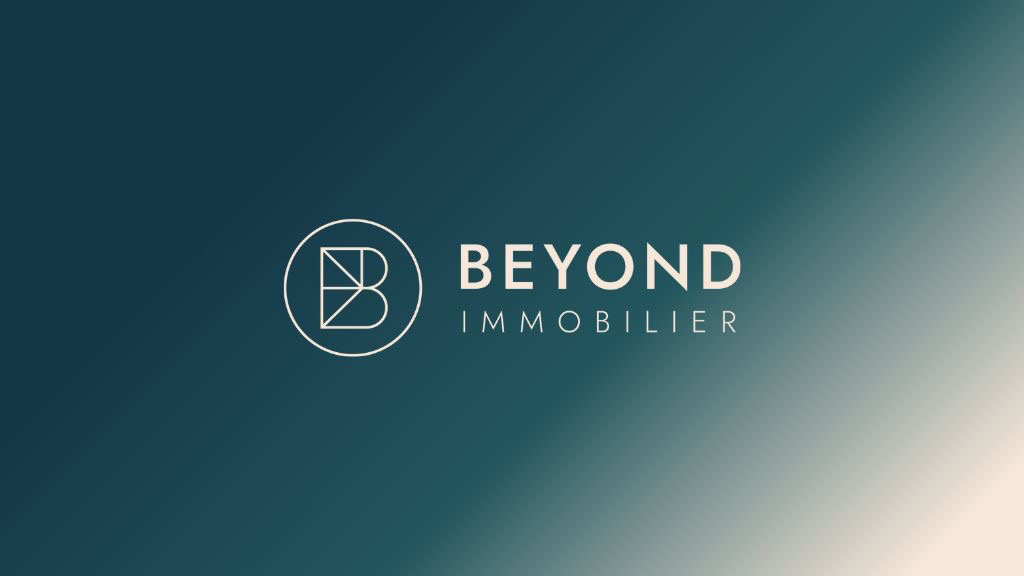This former wine estate has been fully renovated to a high standard, offering generous living spaces, numerous bedrooms, and excellent overall condition throughout.
The main house features spacious, light-filled interiors with modern comforts and quality finishes, making it an exceptional family home complete with a swimming pool and tennis court. A second stone house on the property could be converted to accommodate guests, serve as an independent residence, or generate additional income.
In addition to the main residence, the property includes multiple outbuildings, offering a wide range of possibilities such as workshops, event spaces, or even an oenotourism project. (6.00 % fees incl. VAT at the buyer’s expense.)
Dimensions
House
Ground floor
Entrance
Reception : 73m2
Mezzanine : 25m2
Sitting room : 45m2
Library : 25m2
Study : 25m2
Kitchen : 48m2
Pantry : 29m2
First floor
Master bedroom : 30m2
Bedroom with en-suite shower room : 24m2
Bedroom with Dressing room and salle de douche : 24m2
Bedroom with Dressing room and Shower room : 24m2
Bedroom with Dressing room and Bathroom to create : 24m2
Bedroom with Dressing room and Bathroom to create : 24m2
House 2 : 300m2
More information
Land: 1800m² - fenced
Possible to purchase up to 30ha of agricultural land next to the property
Garage: 200m2
Summer kitchen
Pool: 14x7 Salt
Pool house: Yes
Tennis court
Terrace: Yes
Automatic gate
Carport / Outdoor parking
-
Year of construction: 1900s
Type of construction: Stone
Style: Girondine
Location: Rural
General condition/Renovation: Excellent
Condition of the roof: Excellent
Levels: 2
Sanitation: Compliant (micro-station)
Heating: 2 heat pumps (AC) and gas boiler
Chimneys: Yes
Joinery: Triple glazed windows
Insulation: Yes
Internet/fiber speed: Yes
Property tax: TBC
Located between Saint Emilion and Castillon-la-Bataille for easy access to all amenities, schooling and the train station.


