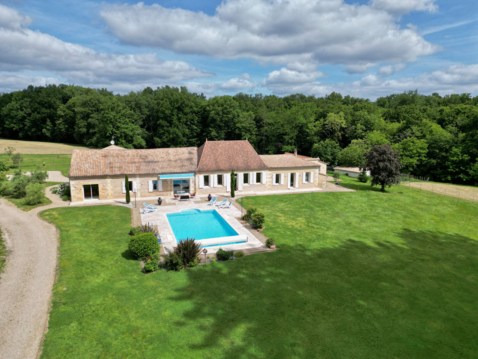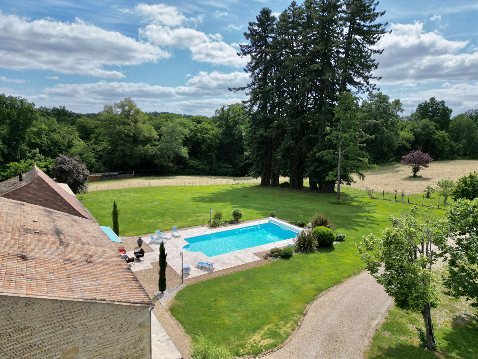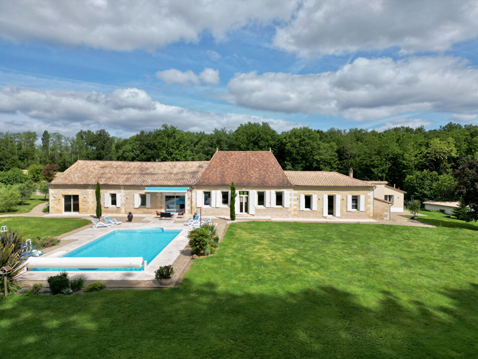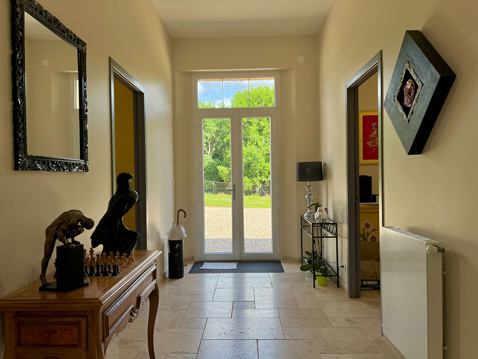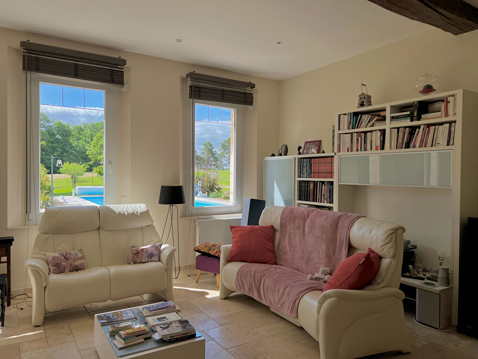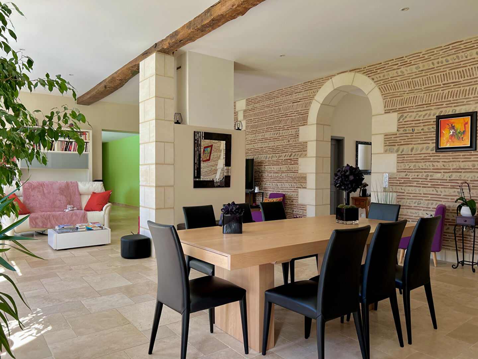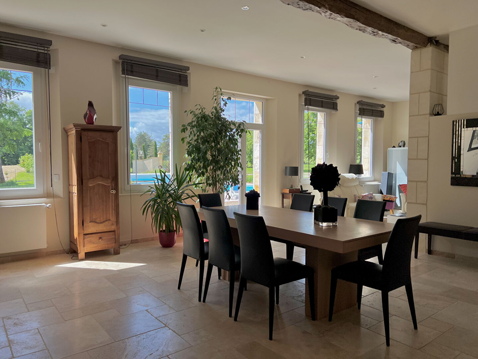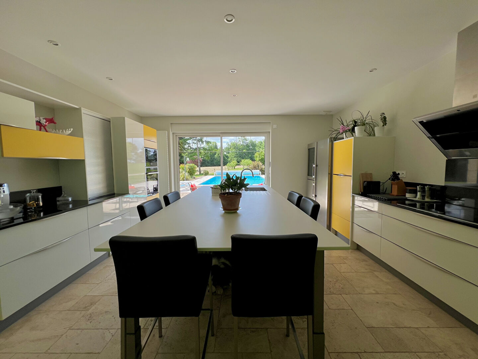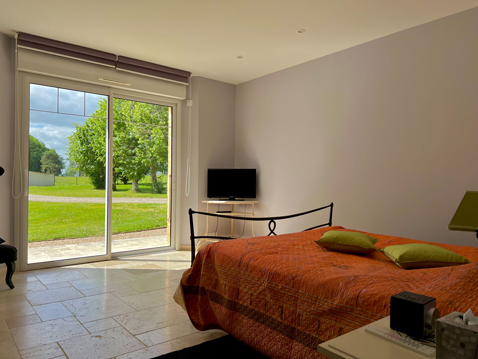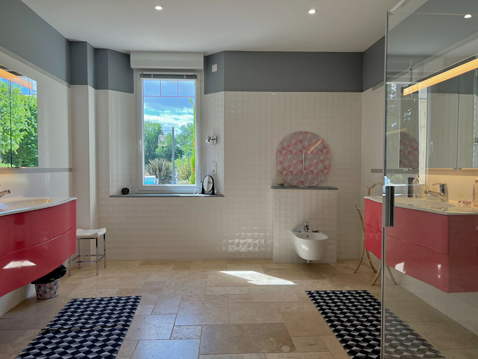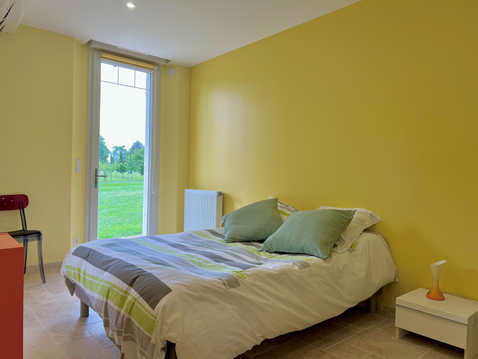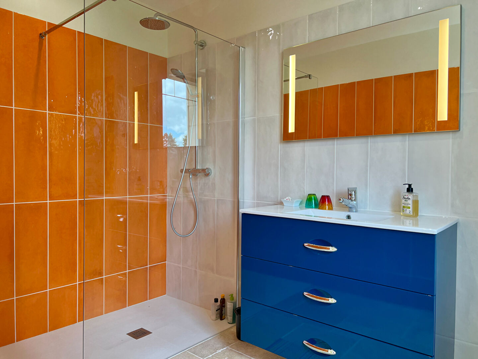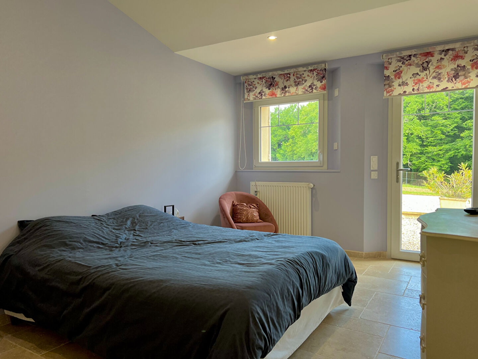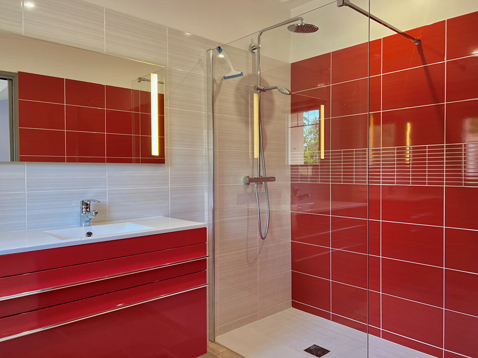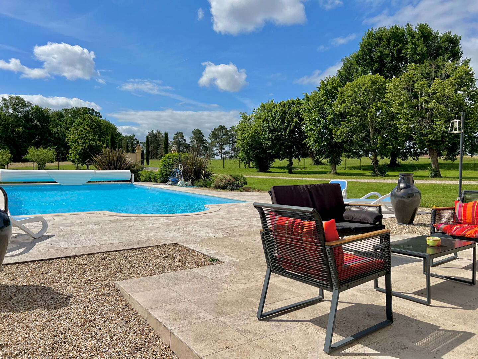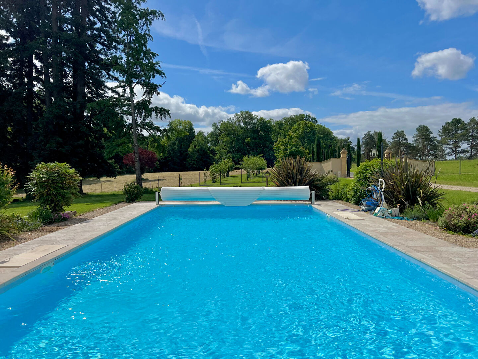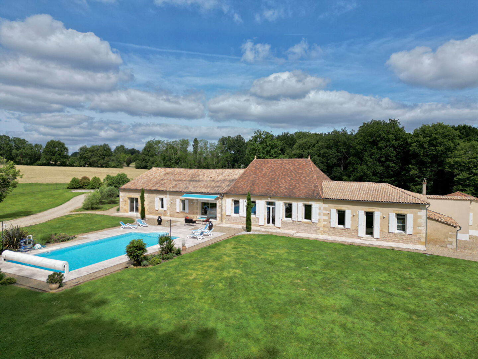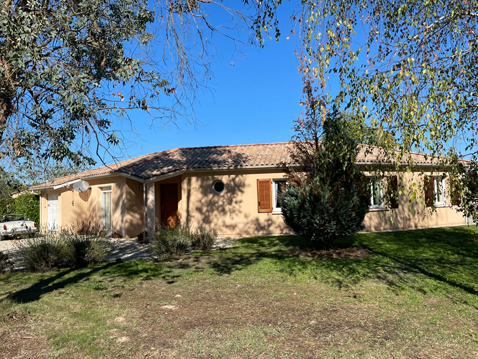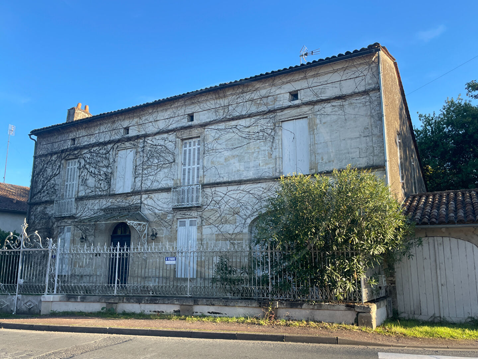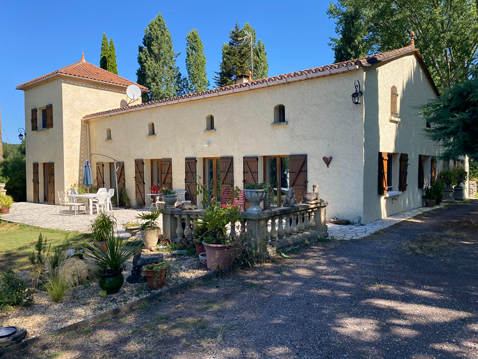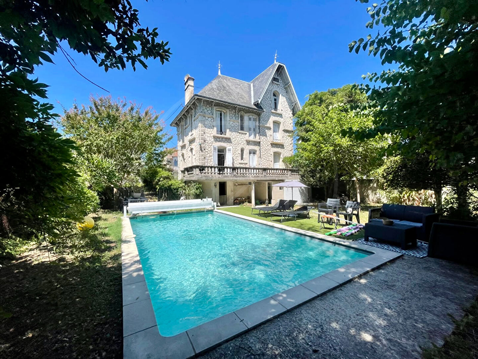This magnificent house offers an ideal living environment with its two distinct spaces, perfectly designed to combine comfort and independence.
On one side, the main living area impresses with its generous volumes and natural light. It features a spacious 72 m² living and dining room, along with a fully equipped kitchen, creating a warm and inviting atmosphere. A laundry room/pantry and a wine cellar complete this space, as well as a dedicated fitness room for well-being.
Three hallways lead to the different sleeping areas. On one side, you will find the 18 m² master suite, which includes a bathroom with WC and a large dressing room.
The second sleeping area consists of three spacious bedrooms, two of which have their own ensuite bathrooms and dressing rooms. An independent bathroom with a separate WC completes this section.
A third area, currently used as an office space, can also accommodate two spacious bedrooms of approximately 12 m² each, along with a dressing room and a separate WC.
A double garage adds to the practicality of this exceptional living space.
On the other side, a self-contained living area provides complete autonomy, making it ideal for hosting family and friends or for a rental project. It features a living room with an open-plan kitchen, a comfortable bedroom with storage, a bathroom with WC, and an attached garage.
The entire property is set on a beautifully maintained plot of approximately 12 hectares, featuring a 54 m² barn and a stunning swimming pool, creating a pleasant and functional living environment. This home has been thoughtfully designed to offer both privacy and conviviality in a harmonious setting. (5.00 % fees incl. VAT at the buyer’s expense.)
Dimensions
Main house
Sitting room / Dining room : 72m2
Kitchen : 27m2
Corridor : 11m2
Bedroom : 12m2
Bedroom : 12m2
Dressing room : 8m2
Toilet : 2m2
Corridor : 8m2
Pantry : 14m2
Cellar : 5m2
Gym : 15m2
Master bedroom : 18m2
Shower room with Toilet : 15m2
Dressing room : 23m2
Corridor : 9m2
Bedroom : 14m2
Bathroom : 11m2
Bedroom with Dressing room and Shower room : 24m2
Bedroom with Dressing room and Shower room : 27m2
Toilet : 2m2
Débarras : 13m2
Garage : 47m2
Guest house
Sitting room - Dining room : 18m2
Kitchen : 13m2
Corridor : 8m2
Bedroom : 10m2
Shower room with Toilet : 6m2
Garage : 16m2
More information
Land: 120,044 m² - partially fenced
Garage: Yes
Outbuildings: Caretaker's house and barn
Swimming pool: Saltwater, heated
Terrace: Yes
Automatic gate
Surveillance cameras/alarm
-
Year of construction: 1800
Type of construction: Stone
Style: Périgourdine
Location: Countryside
General condition/Renovation: Perfect condition
Roof condition: Perfect condition
Levels: Single storey
Sanitation: Individual compliant
Hot water: Gas
Heating: Gas
Fireplaces: Yes
Joinery: Double glazing
Insulation: Perfect
Internet/fibre speed: Fibre available
Property tax: 4500 euros
Ideally located in Dordogne, this property benefits from a privileged location. Just 7 km from Bergerac and 12 km from its international airport, it offers easy access to major destinations. Wine lovers will appreciate the proximity to Saint-Émilion, less than an hour away, while Bordeaux, its airport, and its cultural richness are 1.5 hours away.


