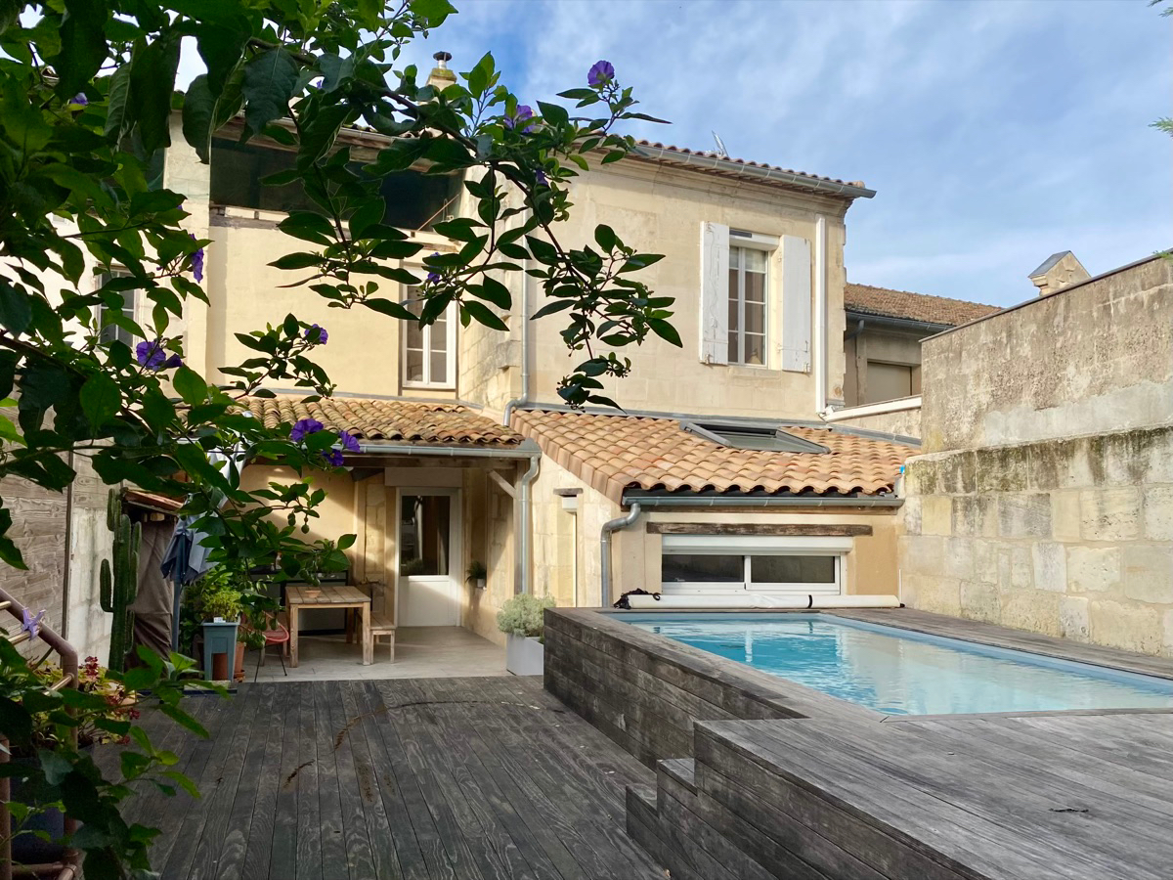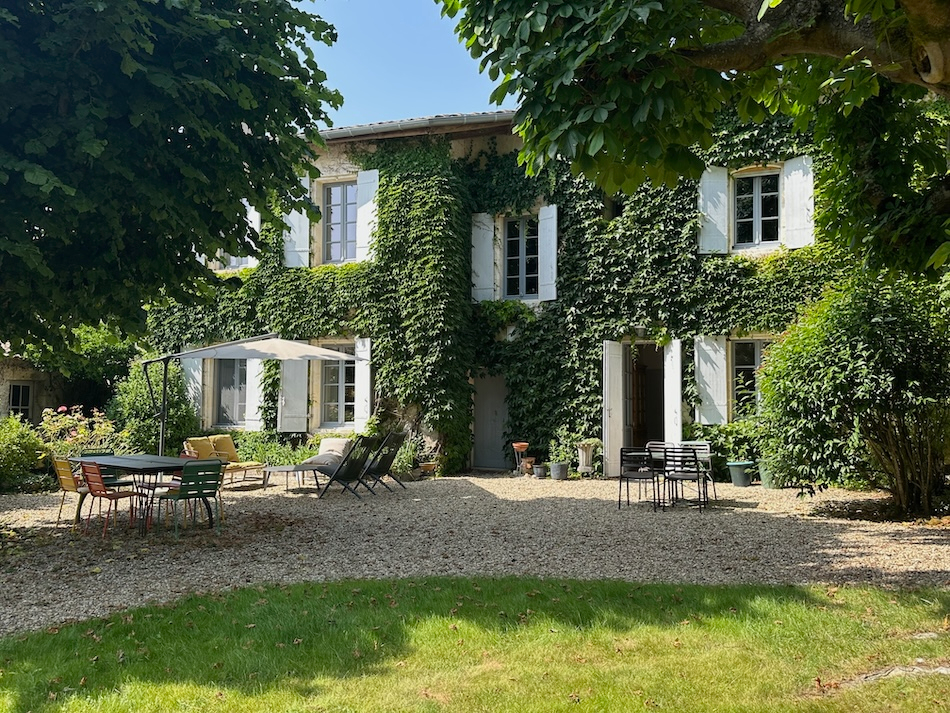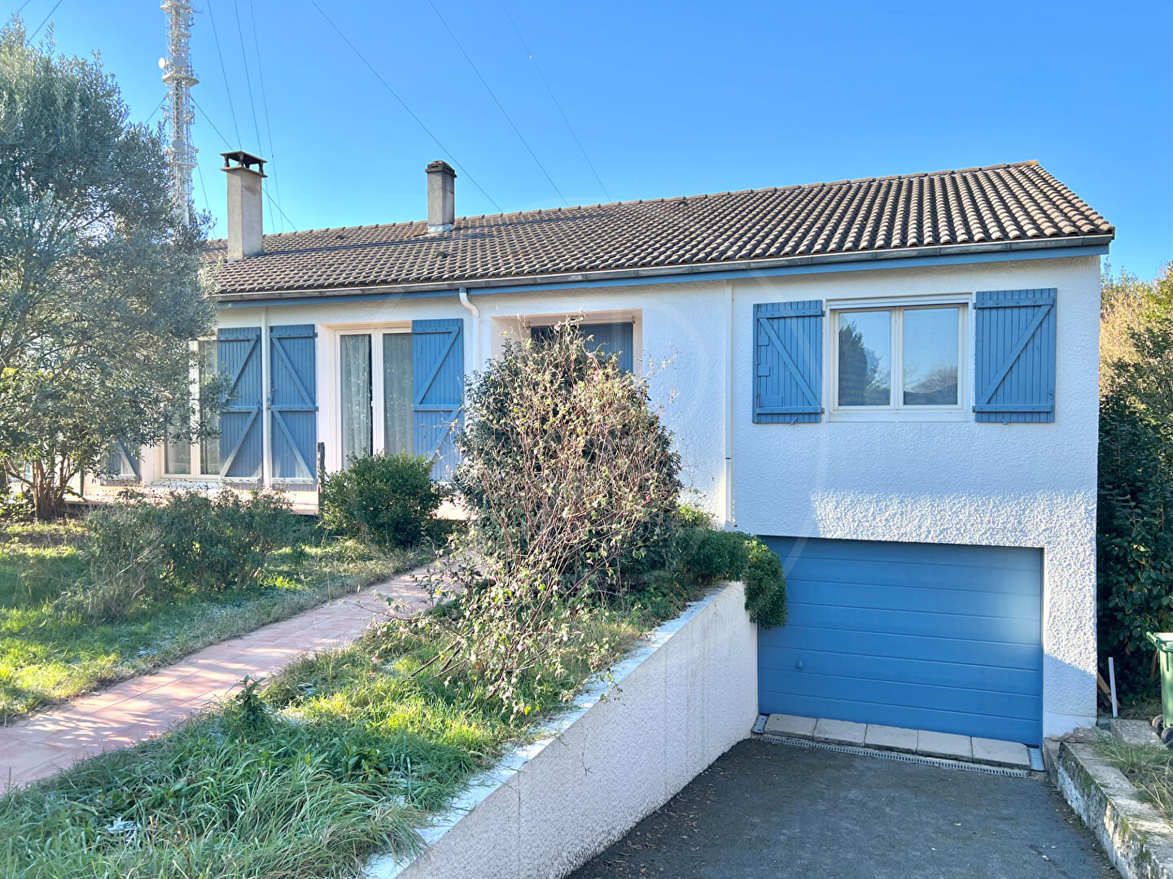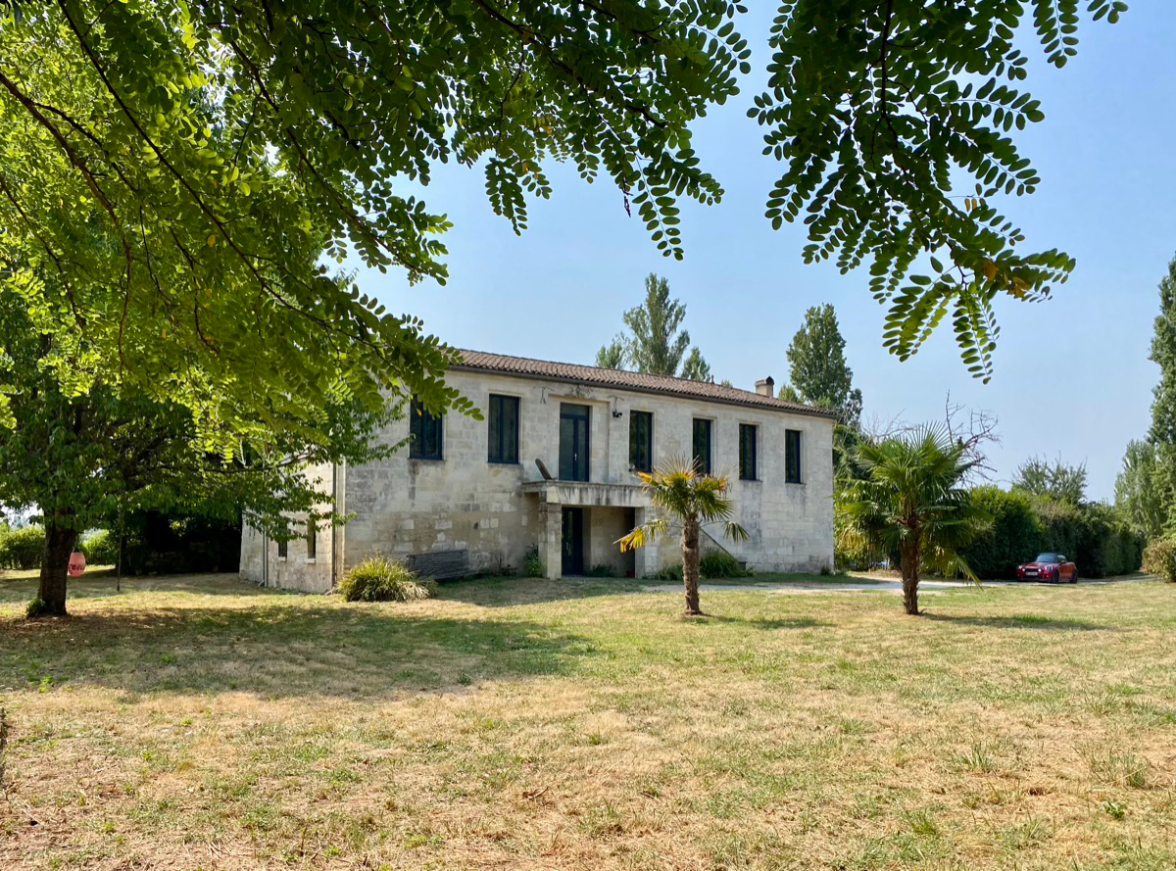This historic wine estate, named after a medieval fountain, was listed among the premier crus bourgeois of its wine-producing commune in the Côtes de Bourg in the 19th-century FERET guides. Separated from its vineyards about thirty years ago, it has since become a country home with a four-century-long history. At the end of the 20th century, it underwent a renovation that respected its original features.
The château, with 8 bedrooms and 5 bathrooms, can comfortably accommodate one or two families or be converted into a guesthouse. Its 15,000 m² park, planted with noble tree species and designated as a natural area, features a pond fed by the fountain’s inexhaustible water.
The blend of blonde stone and dark green shutters gives the château the appearance of a Tuscan villa in the rolling landscape of the Côtes de Bourg. An enthusiast of viticulture could restore the vat house and barrel cellar, which remain intact.
In addition to the main house, the property includes a caretaker’s or guest house and large outbuildings that can accommodate five or six cars and one or two boats. Located 5 minutes from two towns, one of which is very touristic with shops and healthcare professionals, it is also 10 minutes from the Saint-André-de-Cubzac train station, providing access to Bordeaux in 10 minutes by TER, and 10 minutes from the A10 motorway. (5.13 % fees incl. VAT at the buyer’s expense.)
Dimensions
Ground floor
Kitchen : 43m2
Dining room : 28m2
Kitchen : 15m2
First floor
Living room : 21m2
Living room : 34m2
Study : 72m2
Study : 14m2
Bedroom : 18m2
Shower room : 3m2
Bedroom with en-suite shower room : 12m2
Toilet : 1.5m2
Bedroom : 23m2
Bedroom with en-suite shower room : 37m2
Bedroom : 28m2
Second floor
Bedroom : 13m2
Shower room : 3m2
Bedroom with en-suite shower room : 25m2
Second house
Living room : 31m2
Kitchen : 16m2
Bedroom : 16m2
Pantry : 8m2
Bathroom : 4.5m2
Toilet : 2m2
More information
Boiler Room: 10.78 m²
Hallway: 2.64 m²
WC: 1.43 m²
Pantry: 26.37 m²
Cellar: 26.21 m²
Wine Cellar: 43.30 m²
Fermentation Room No. 1: 25.66 m²
Fermentation Room No. 2: 25.46 m²
Fermentation Room No. 3: 60 m²
Garage also usable as a greenhouse: 32.82 m²
Dovecote that can be converted into a pool house if a swimming pool is installed.
In the barn: 2 garages and a workshop in the old stables, with space to park 6 cars.
-
Type of construction: Stone
General condition: Good
Levels: 2
Heating: Fuel oil
Drainage: 2 x septic tank. One for the main house, one for the small house. Both conform.
Taxe foncière: 3 003 euros
Located between Bourg Sur Gironde and Blaye, two towns on the Gironde Estuary which offer a great selection of local commerce bars an restaurants with the added attraction of the Citadelle in Blaye. This is a very popular touristic region.































