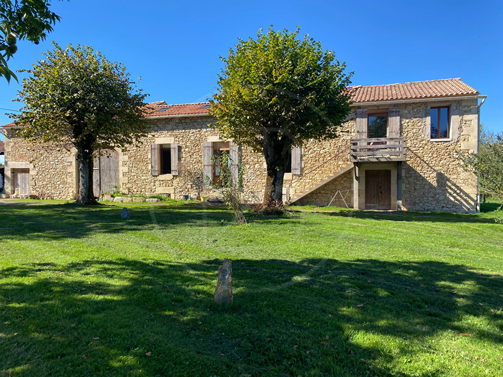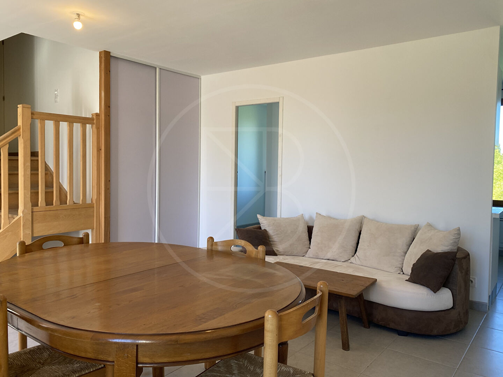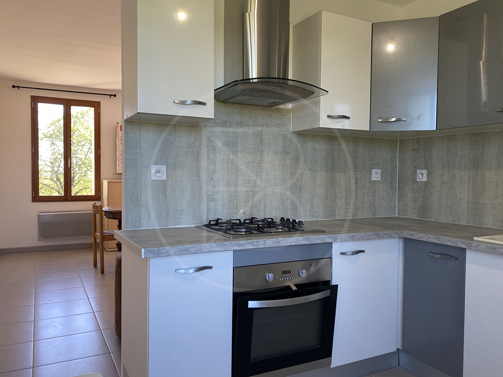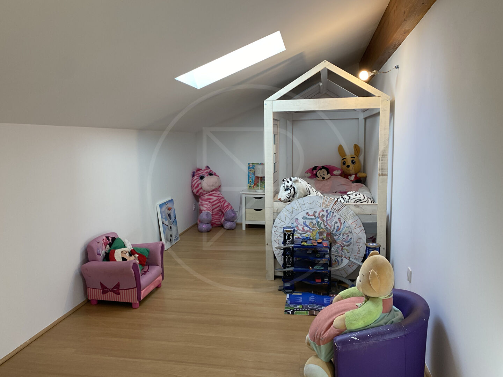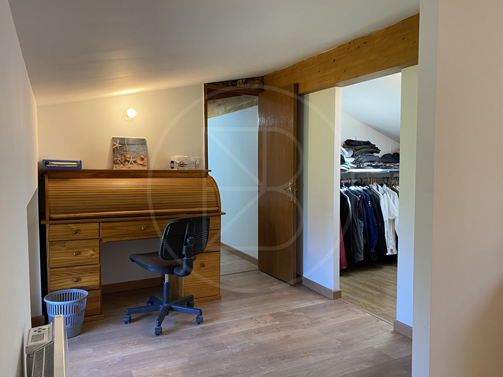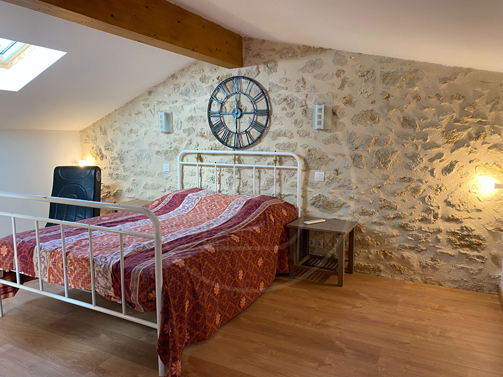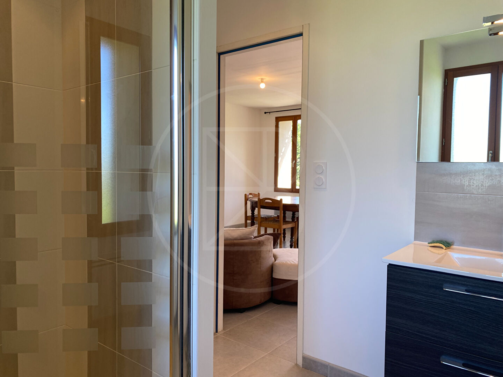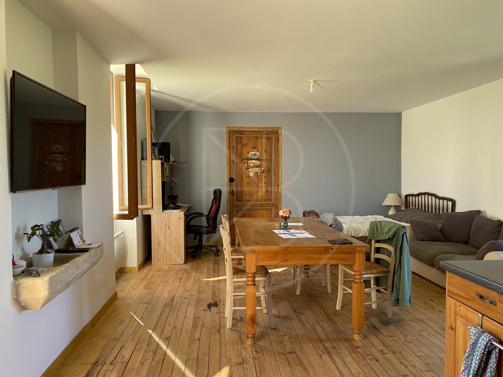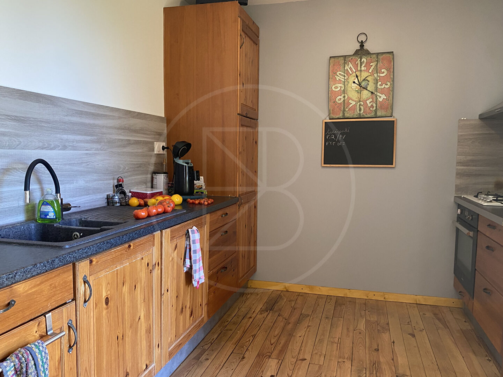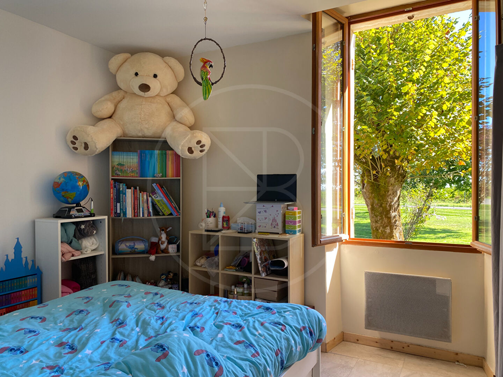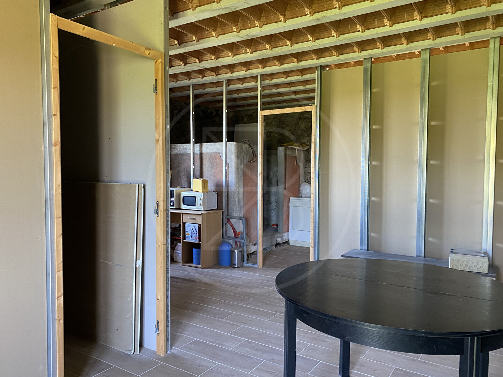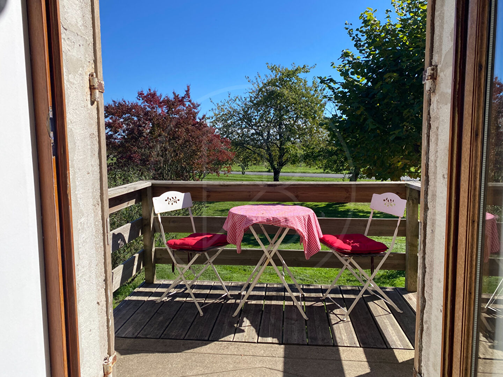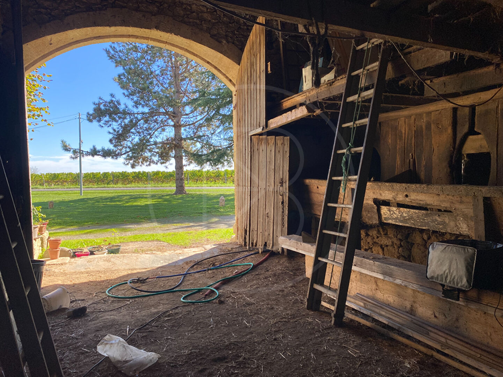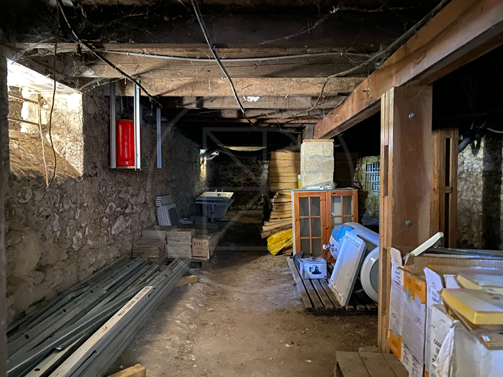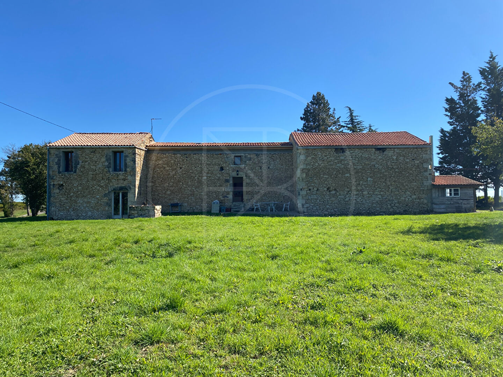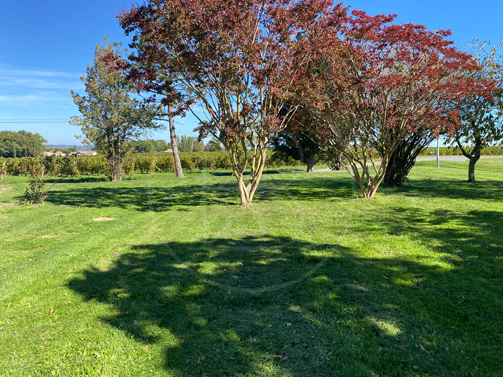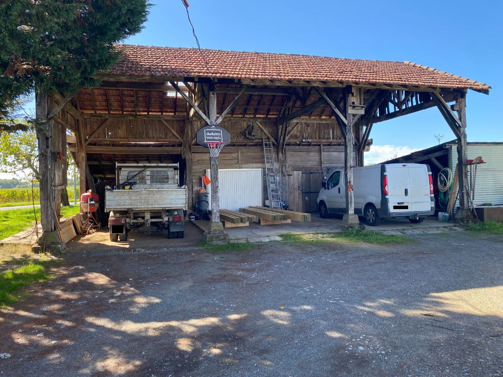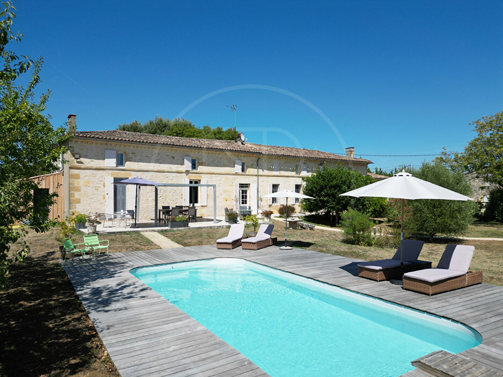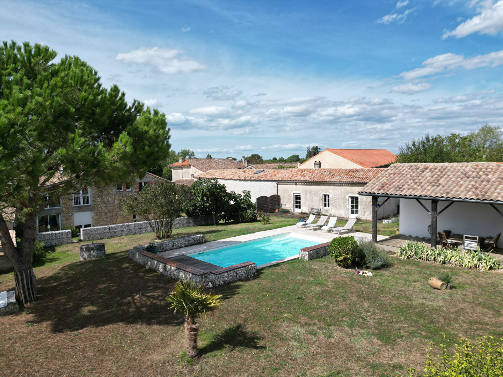Located in a peaceful setting, this house offers an ideal living environment, suitable for year-round residence or seasonal rental. It consists of the main house and numerous outbuildings, offering great potential for a family or rental project.
The main house is divided into three apartments, one of which still requires finishing, providing multiple layout or investment possibilities.
Apartment No. 1, located on the ground floor, opens onto a welcoming kitchen with a bright living/dining area. A hallway leads to a bedroom, a shower room, and a separate toilet, creating a functional and pleasant layout.
Apartment No. 2, located on the first floor, features an entrance leading to a spacious, light-filled living area used as a lounge, dining room, and sitting room. It also includes a fully equipped kitchen and a shower room. The upper floor offers a sleeping area with two bedrooms one with a dressing area ; a large hallway converted into an office space, and a separate toilet, combining comfort and practicality.
Apartment No. 3, on the ground floor and approximately 35 m² in size, requires some finishing work, offering the opportunity to create a custom space to suit your needs or for a future independent rental.
The basement of the house includes a large cellar of about 56 m², ideal for storage or use as a workshop.
Outside, there are numerous outbuildings, including a shed, a summer kitchen, and a barn adjoining the house of around 70 m² on the ground, providing multiple possibilities for additional conversions.
This property represents a rare opportunity for those seeking a place that combines comfort, rental potential, and generous living space in a tranquil environment. (5.93 % fees incl. VAT at the buyer’s expense.)
Dimensions
Main house
Apartment
Living room - Sitting room - Kitchen : 34m2
Corridor : 4m2
Bedroom : 10m2
Shower room : 4m2
Toilet : 2m2
Apartment
Sitting room - Dining room : 20m2
Kitchen : 9m2
Shower room : 6m2
Espace nuit
Corridor : 8m2
Bedroom with Dressing room : 23m2
Bedroom : 10m2
Toilet : 3m2
Apartment
Room to finish : 21m2
Room to finish : 8m2
Room to finish : 6m2
Exterior
Cellar : 56m2
Hangar : 120m2
Hangar : 48m2
Summer kitchen : 15m2
Barn : 70m2
More information
Land: 7733 m²
Outbuildings: Workshop, Barn
Well
View: Over the vineyards
-
Construction type: Stone
Style: Old farmhouse
Location: Countryside
General condition / Renovation: Good, appartement 3 still to be renovated
Roof condition: Good
Levels: 2
Sanitation: Individual system, non-compliant
Hot water: Electric
Heating: Electric
Windows: Double glazing
Insulation: Good
Internet / Fibre: Fibre available
Property tax: 287Euro
Old farmhouse ideally located between Gensac and Castillon-la-Bataille, in the heart of beautiful surrounding countryside. Saint-Émilion is only 20 minutes away, and Bordeaux can be reached in less than an hour by car.


