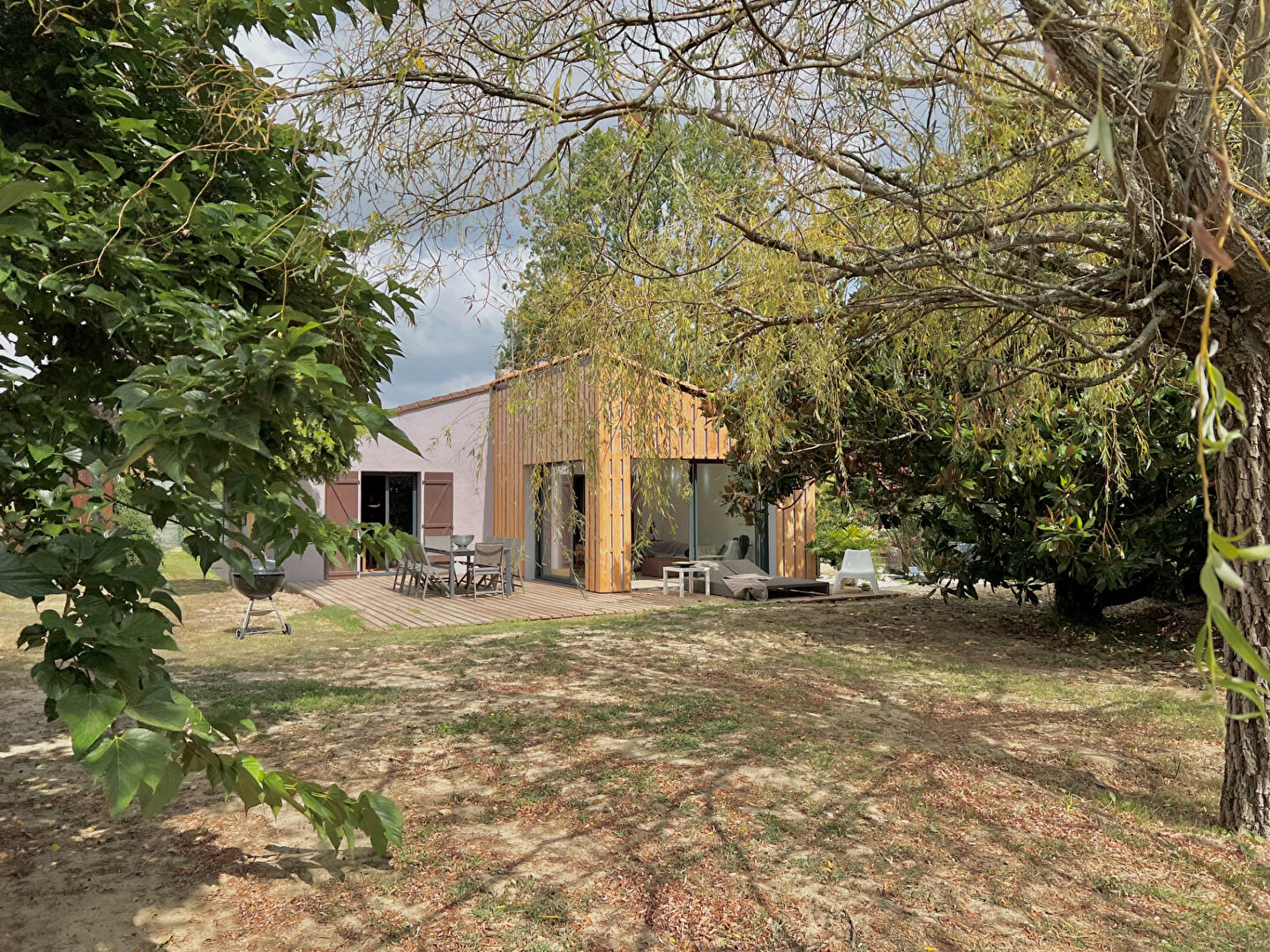Nestled within a charming walled garden, this elegant five-bedroom residence offers refined living. Each spacious bedroom boasts its own en suite bathroom, blending comfort with privacy. The layout of the home makes this an ideal purchase as either a large family home or a chambre d’hotes. The property features beautifully proportioned formal reception rooms, ideal for entertaining, and opens onto a secluded pool area perfect for relaxing afternoons. Combining classic architecture with modern luxury, just moments from local amenities. (4.99 % fees incl. VAT at the buyer’s expense.)
Dimensions
Ground floor
Entrance : 28m2
Kitchen : 25m2
Dining room : 27m2
Sitting room des invités : 33m2
Sitting room : 23m2
Bedroom with en-suite shower room : 23m2
Laundry room : 11m2
Toilet : 2m2
First floor
Landing : 25m2
Bedroom with Bathroom and Dressing room : 37m2
Bedroom with en-suite bathroom : 35m2
Bedroom with en-suite bathroom : 34m2
Bedroom with en-suite shower room : 29m2
Toilet : 1m2
Sous-sol
Room : 49m2
Shower room with Toilet : 5m2
More information
Land: 2270m² - fenced
Garage
Summer kitchen
Pool: 9 x 4 Chlorine, heated
Terrace
Well
Outdoor parking
-
Year of construction: 1800s
Type of construction: Stone
Style: Formal
Location: Edge of village
General condition: Very good
Condition of the roof: Good
Levels: 3
Sanitation: Mains drains
Heating: Mains gas
Chimneys: Yes
Joinery: PVC double glazed
Property tax: 2000Euro
Ideally located for easy access into Bordeaux and the Cerons/Cadillac area. The popular town of Cadillac is within walking distance where you can find all necessary commerce and a weekly market. Bordeaux can be reached within 30 minutes making this a great location for commuting into the city either via the train or car.
DPE
| Bâtiment économe |
|---|
| |
| |
| 150 |
| |
| |
| |
| |
| Bâtiment énergivore |
| en kWh.an/m².an |
| Faible émission de GES* |
|---|
| |
| |
| |
| 32 |
| |
| |
| |
| Forte émission de GES* |
| * Gaz à effet de serre en KgeqCO2/m².an |





























