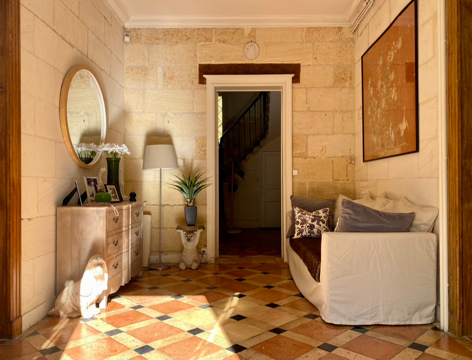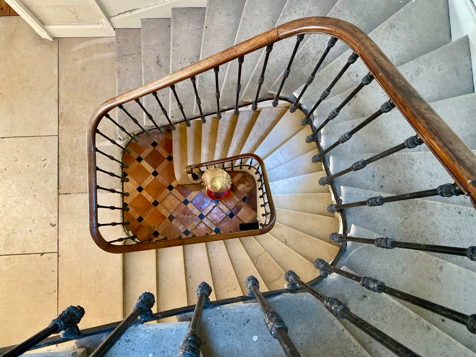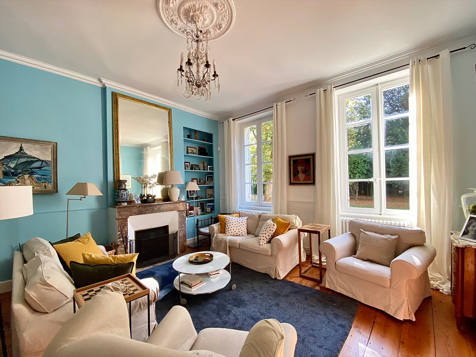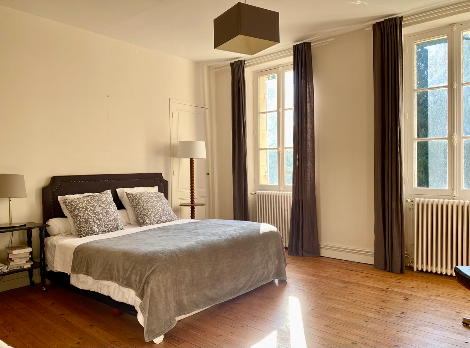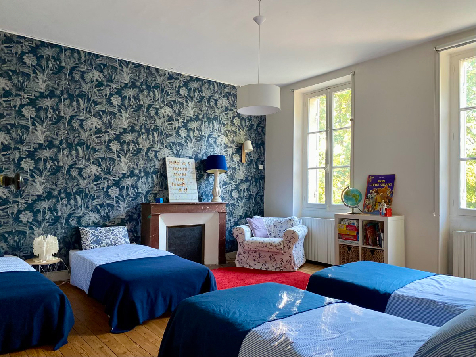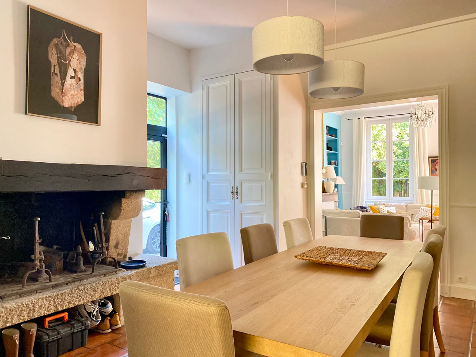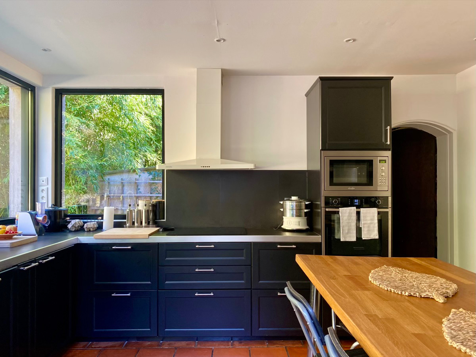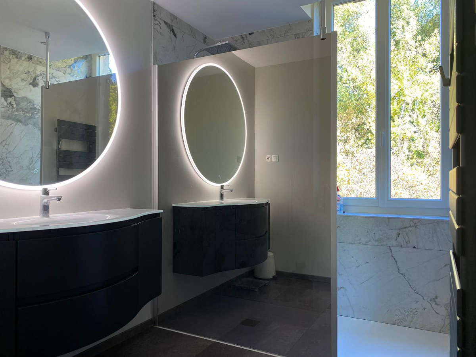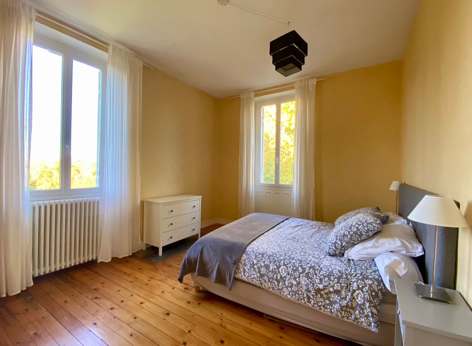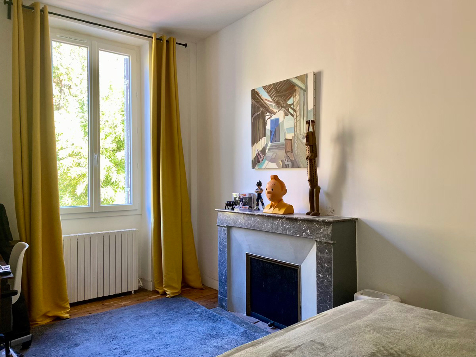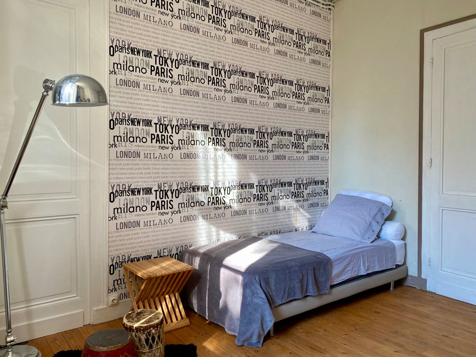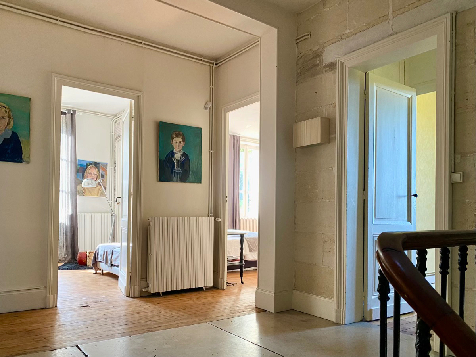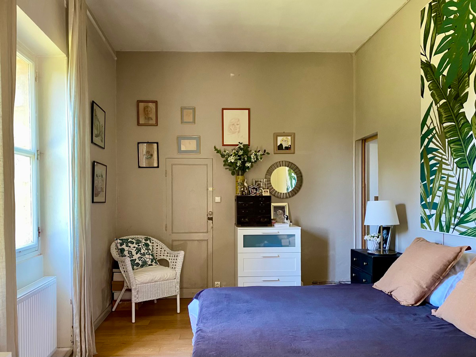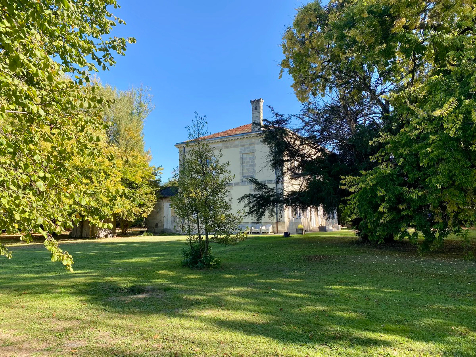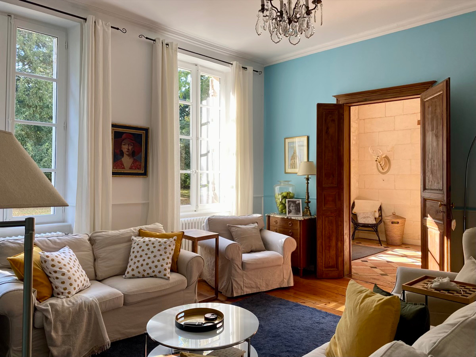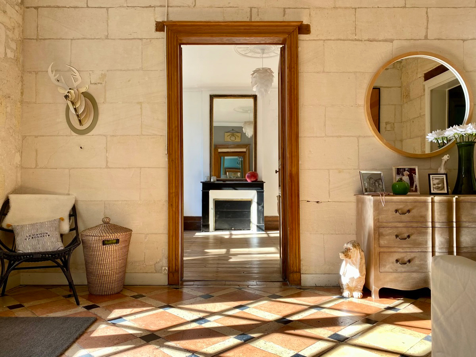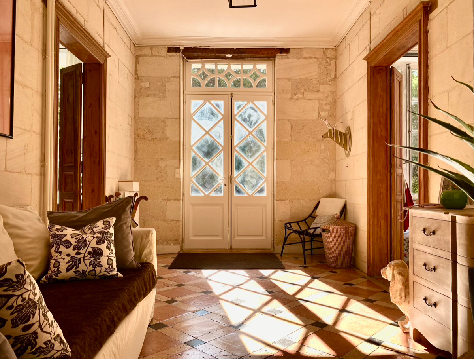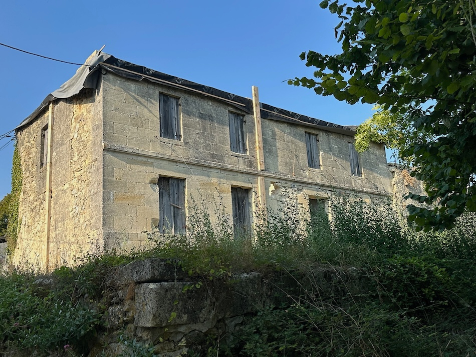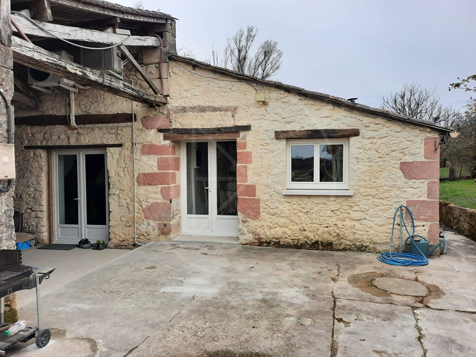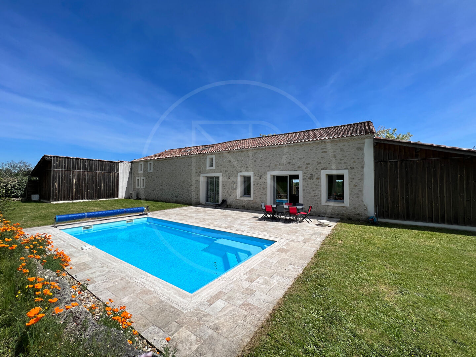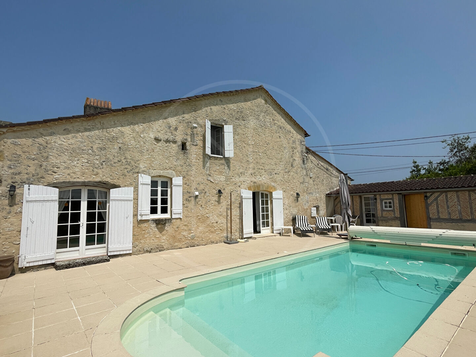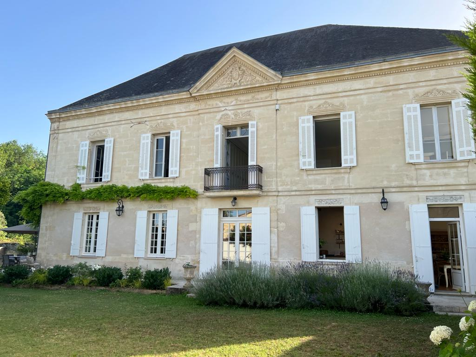This remarkable 19th-century Maison de Maître perfectly embodies the charm and elegance of its era’s architecture. Its graceful façade, generous proportions, and classic layout captivate at first sight, while the carefully preserved original features lend it rare authenticity.
Upon entering, an inviting hall opens to two bright living rooms, each adorned with a marble fireplace. A welcoming dining room, also featuring a fireplace, leads to a modern, well-equipped kitchen with an adjoining pantry.
The ground floor also includes a bedroom with private shower room and WC, and an adjoining room to renovate, offering great potential. A corridor leads to a splendid stone staircase, a separate WC, and access to the basement cellar.
Upstairs, a large landing serves five lovely bedrooms, a shared shower room, and a separate WC. The second floor houses an attic divided into several rooms, ideal for future conversion or expansion.
Outside, the property extends over nearly one hectare of parkland, ensuring privacy and a countryside feel while remaining close to the town center. A garage and double carport complete the property.
This superb and mostly renovated family home is in excellent overall condition. Some minor finishing or modernization works remain but do not prevent immediate occupancy.
Shops, services, schools, and the TER train station are within walking distance – an undeniable advantage for a highly sought-after lifestyle.
A rare property on the market, come and discover it without delay! (5.88 % fees incl. VAT at the buyer’s expense.)
Dimensions
Ground floor
Entrance : 15m2
Sitting room : 23m2
Sitting room : 23m2
Dining room : 23m2
Kitchen : 16m2
Pantry : 5m2
Bedroom : 15m2
Shower room with Toilet : 4m2
Room to renovate : 10m2
Staircase : 10m2
Toilet : 2m2
First floor
Landing : 11m2
Bedroom : 24m2
Bedroom or Study : 10m2
Bedroom : 15m2
Bedroom : 12m2
Shower room : 6m2
Toilet : 2m2
Bedroom : 16m2
Second floor
Landing : 6m2
Room : 22m2
Room : 21m2
Room : 8m2
Room : 9m2
Attic : 40m2
More information
Land: 9,158m² - fenced, suitable for a swimming pool
Part of the land is buildable (UB zone)
20m² garage
View of the park
Automatic gate
Carport for 2 vehicles
The park allows outdoor parking for several cars
-
Year of construction: 1870
Type of construction: Cut stone
Style: Mansion
Location: Townhouse
General condition: Very good, but some work required - one of the living rooms on the ground floor needs updating, one room needs renovating (adjoining the ground floor bedroom), some of the joinery is original single-glazed wood
Condition of the roof: Regularly maintained and inspected
Floors: 3
62m² cellar in the basement
Convertible attic on the second floor comprising several rooms and compartments, including two heated rooms with skylights
Sewage: Mains drainage
Hot water: 200L electric water heater
Heating: Mains gas
Fireplaces: Open fireplace
Mixed joinery: Single and double glazed wood, double glazed PVC
Fibre optic in the house
Property tax 2024: 2950Euro
The amenities of Coutras town centre and its TER train station are a 10-15 minute walk away. Libourne and Saint Emilion are 20 minutes away by car, while Bordeaux and Mérignac Airport are approximately an hour's drive away.



