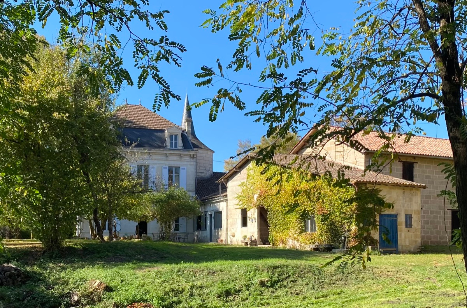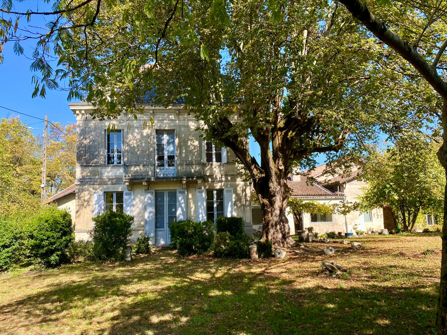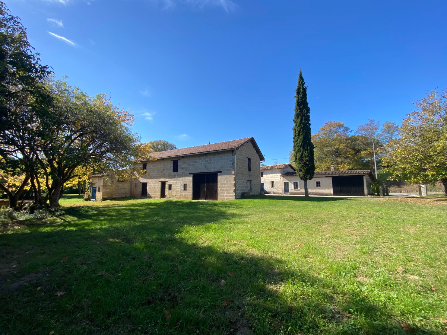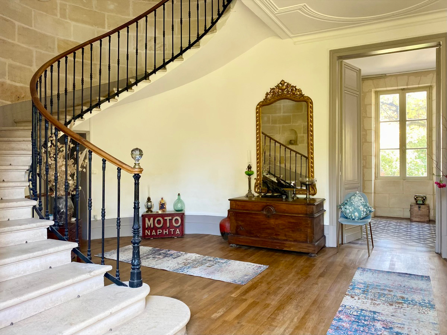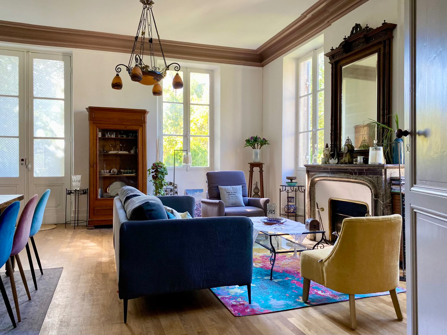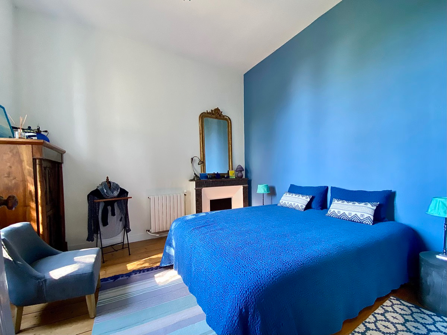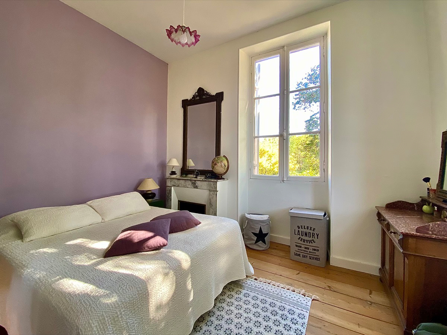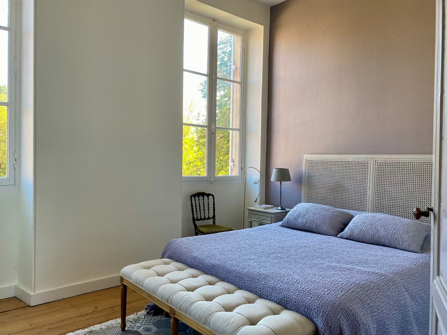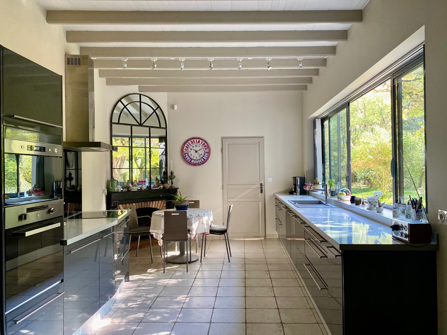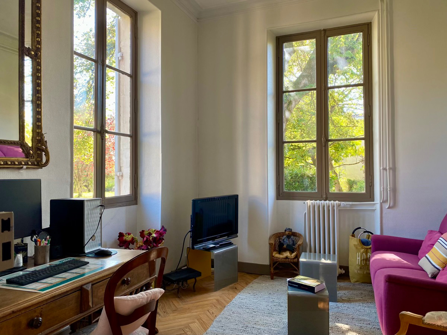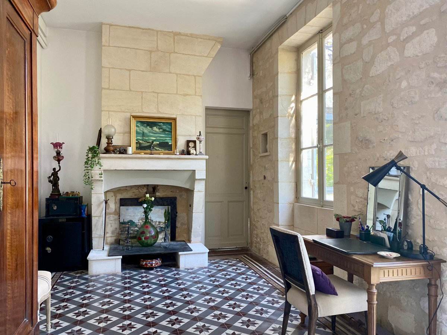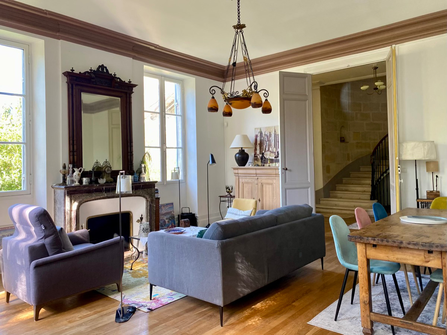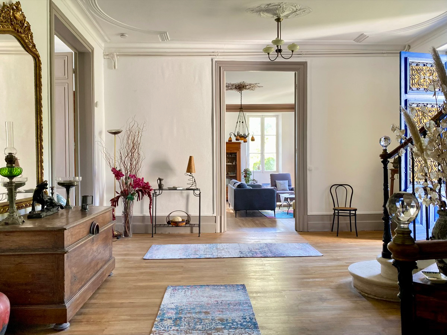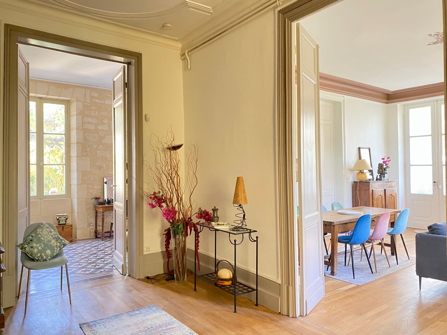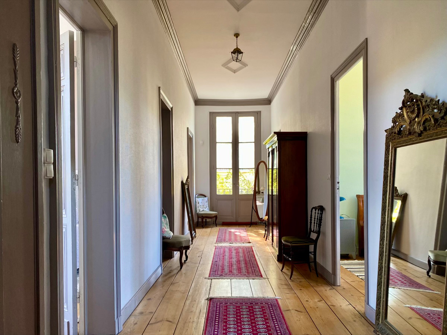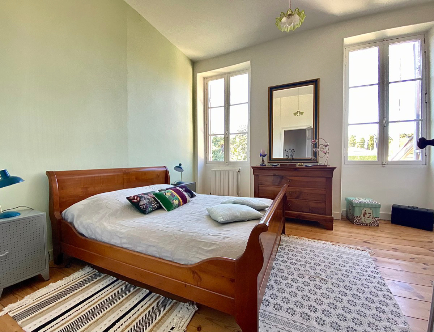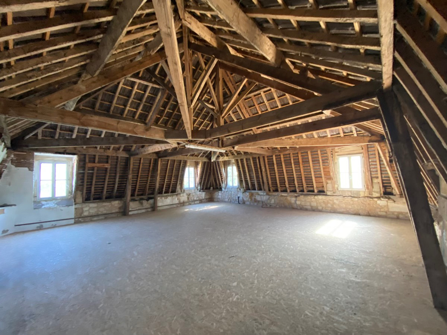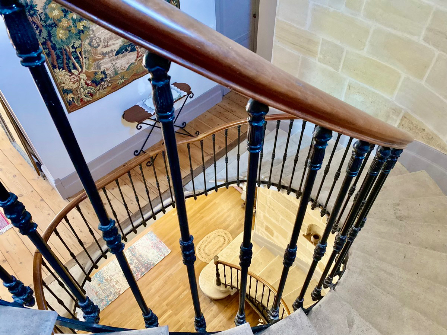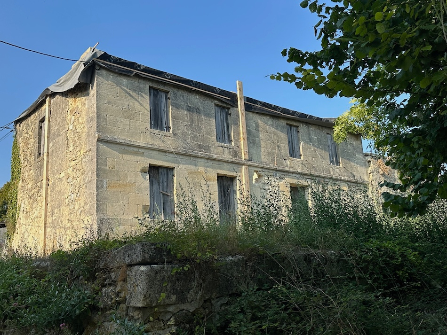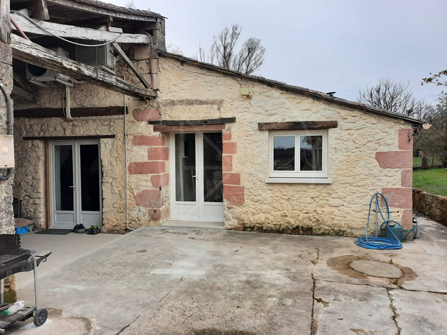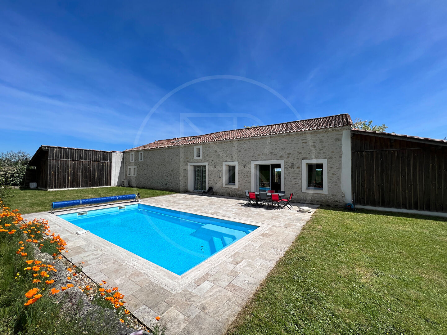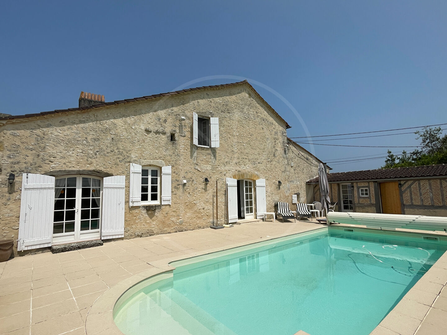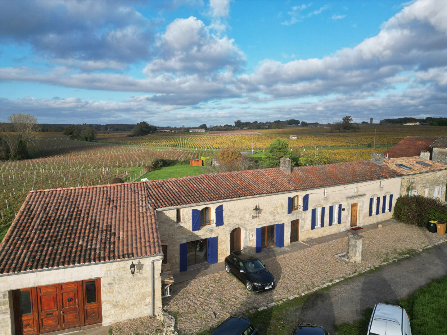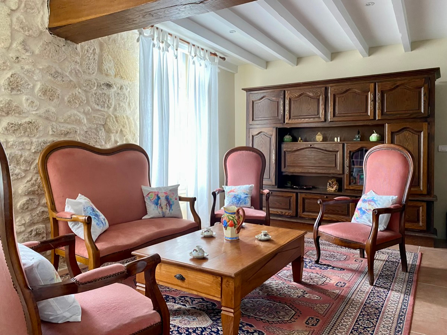Near Coutras, in a lively village, this superb property offers a rare opportunity, perfect for bringing to life a wide range of personal or professional projects: a main or multi-generational secondary residence, rental or small event venue, a base for professional practices, or even the creation of a productive and/or educational farm thanks to its extensive adjoining land.
The main house, a majestic Maison de Maître, captivates with its authentic charm and excellent overall condition. Its elegant cut-stone façade and generous proportions reflect the refinement of its era. An impressive entrance hall with its original staircase leads to a spacious living and dining room adorned with a marble fireplace, a study (or second entrance) that opens onto a library, as well as a family kitchen, a shower room with WC, and access to the basement cellar. Upstairs, there are four comfortable bedrooms, one of which has its own private shower room. The second floor offers an attic space ready for conversion, ideal for creating additional living areas to suit your needs. Adjoining the main residence, a second house in need of renovation provides several interconnecting rooms on the ground floor and four bedrooms upstairs, offering great potential for a family or rental project.
A variety of outbuildings complete the ensemble: two garages, a barn, workshop, wine store, and stables, providing ample space for all your projects. The grounds, mostly fenced and well defined, extend over more than three hectares (over seven acres), combining landscaped parkland, meadows, and woodland, all set in a lush, green environment.
Local shops and essential services are close at hand, completing this comfortable and practical setting. If you are seeking a unique property to shape according to your vision, this magnificent estate is waiting for you. (6.00 % fees incl. VAT at the buyer’s expense.)
Dimensions
House de Maître
Ground floor
Entrance hall : 28m2
Sitting room - Dining room : 37m2
Library : 12m2
Study : 17m2
Kitchen : 31m2
Souillarde : 13m2
Shower room with Toilet : 7m2
First floor
Landing : 20m2
Bedroom with Shower room : 16m2
Bedroom : 15m2
Bedroom : 14m2
Bedroom : 13m2
Second floor
Attic : 77m2
House to renovate
Ground floor : 138m2
First floor : 85m2
More information
Land: 32,435 m², partially fenced
Garage: 27 m²
Outbuildings: Approximately 420 m² (wine cellars, stables, pigsty, workshop, shelter, canopy), not including a first-floor platform
Summer lounge: 16 m²
Well
Views: Park and woodland for the main house; street view for the house to be renovated
Outdoor parking
Gate
-
Main house:
Year of construction: 19th century
Type of construction: Ashlar stone
Style: Manor house
Location: On the outskirts of the village
Overall condition: Improvement works required (replacement of joinery, installation of additional sanitary facilities ? shower/WC)
Floors: 2
Drainage: Connected to mains
Hot water: 200 L boiler
Heating: Oil-fired
Fireplaces: Yes
Joinery: Single-glazing
-
House to renovate:
Year of construction: 19th century
Type of construction: Ashlar stone
Style: Traditional stone house
Location: On the outskirts of the village
Overall condition: To be renovated
Floors: 2
Sewage: Connected to mains
Heating: To be installed
Joinery: Single-glazing
Internet/fibre: ADSL (fibre available in the street)
Property taxes:
Main house: Euro1,765
House to renovate: Euro1,272
Village amenities are within walking distance, including a bakery, butcher, pharmacy, newsagent/tobacconist, restaurants, primary school and secondary school. The town of Coutras, offering a wider range of shops and services as well as a TER train station, is just a 5-minute drive away. Libourne, with its SNCF train station, and the famous village of Saint-Émilion can be reached in 20 to 25 minutes. Bordeaux and its international airport are approximately an hour away, while the Arcachon Bay is around 1 hour 30 minutes' drive.


