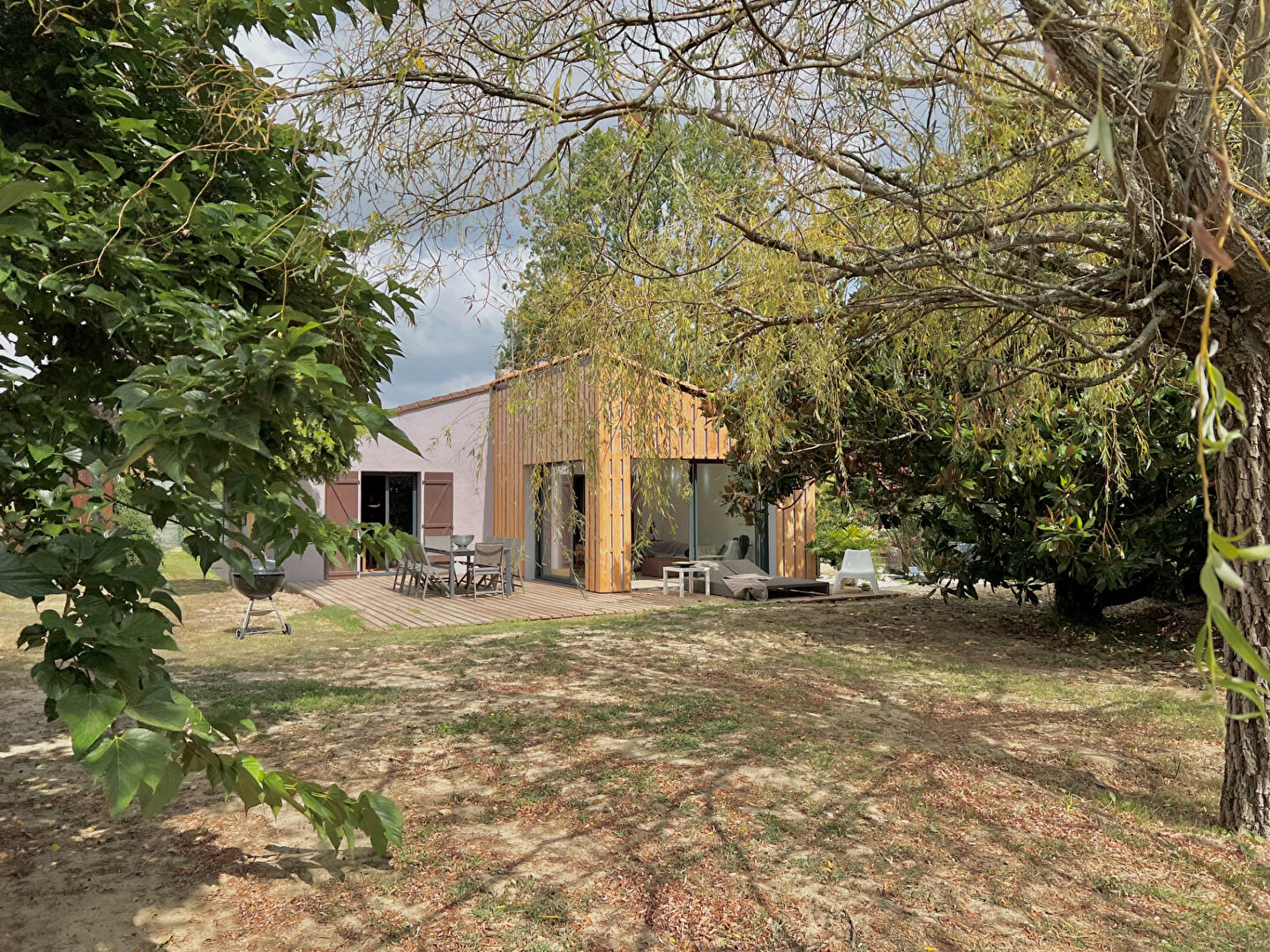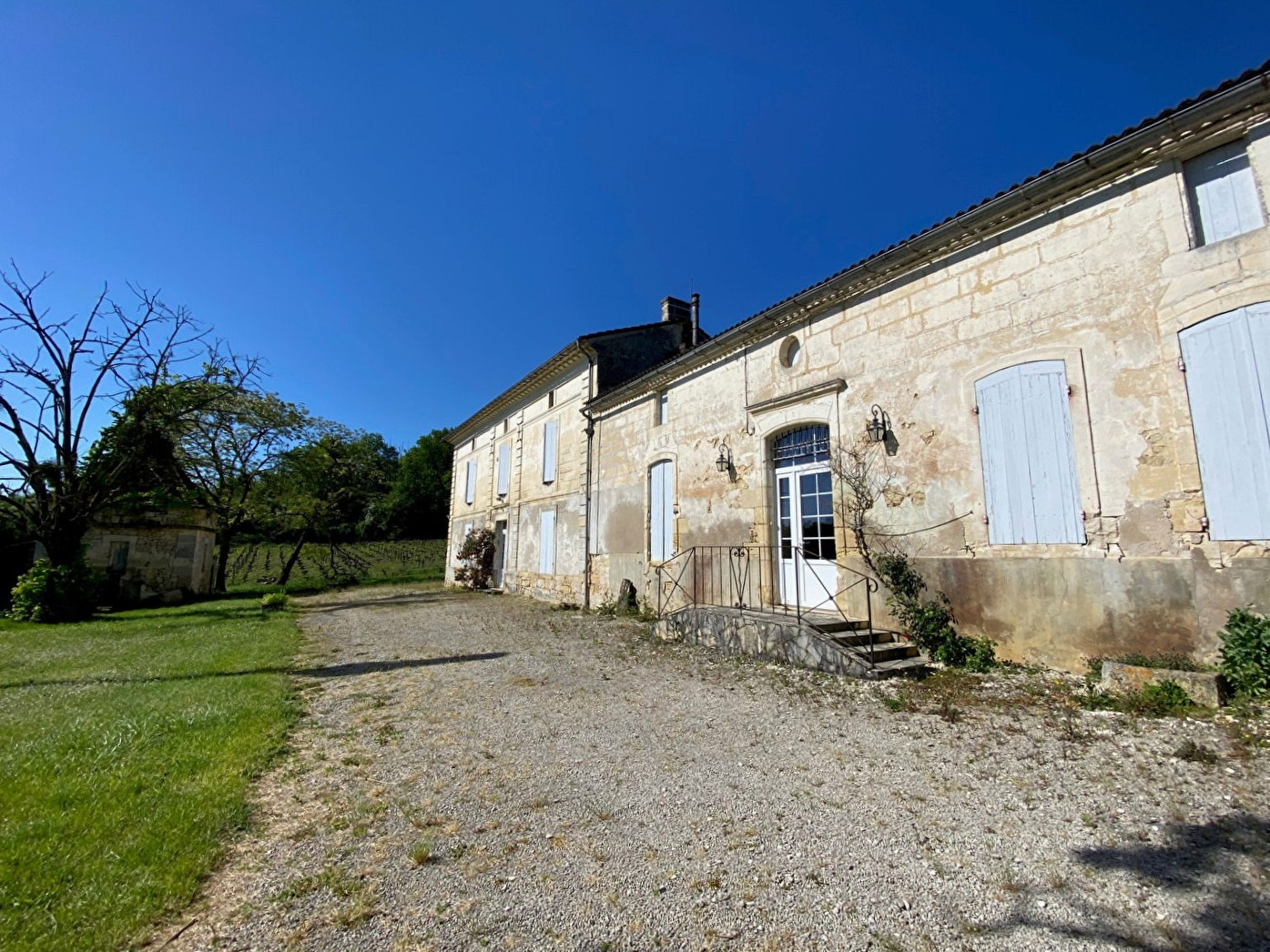Charming, tastefully renovated stone property just 10 minutes from Créon.
Upon entering, you’ll find a fully-equipped chef’s kitchen, followed by a 93m² living-dining room, ideal for receiving family and friends.
The ground floor also offers a large laundry room and access to the double garage.
The second floor features 4 generous-sized bedrooms, and two shower rooms with WC. As well as an 86m² room that can be converted to suit your needs.
The exterior offers additional living space thanks to its covered terrace with pizza oven, barbecue area, pool area and attractive terrace. The garden has been carefully landscaped and planted by the current owner.
An adjoining outbuilding of approximately 70m² awaiting renovation and a second garage of 31m² are located on the property.
This property is a real coup de coeur and is ready to welcome you! (4.95 % fees incl. VAT at the buyer’s expense.)
Dimensions
Ground floor
Entrance : 12m2
Sitting room and Dining room : 93m2
Kitchen : 25m2
Toilet : 3m2
Laundry room : 24m2
First floor
Landing : 11m2
Bedroom : 25m2
Shower room with Toilet : 26m2
Bedroom : 22m2
Shower room with Toilet : 12m2
Bedroom : 18m2
Bedroom : 25m2
Toilet : 1m2
Corridor : 20m2
More information
Land: 3026m²
House: 319m²
Room to convert R+1: 86m²
Garage: 89m²
Cellar: 34m²
Second garage: 31m²
Covered terrace: 38 m2
Swimming pool: 8x4 heated + curtain
-
Adjoining the house (to renovate)
Boiler room: 2m²
Shower room: 5.7m²
Room: 46.63m²
Room: 20m²
-
Type of construction: Stone
Levels: 2
Drainage: Fosse
Heating: Oil-fired central heating hot water production
WIESSMANN BOILER (2016)
Roof redone in 2007
Located just 10 minutes from Créon, 25 minutes from Saint-Émilion and 50 minutes from Bordeaux and its TGV station.































