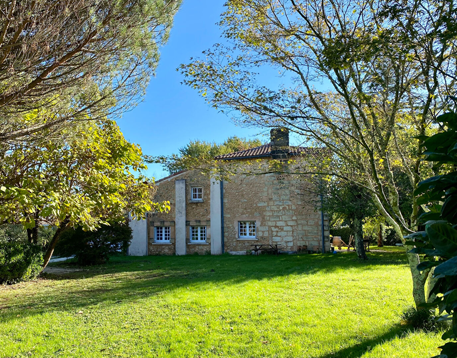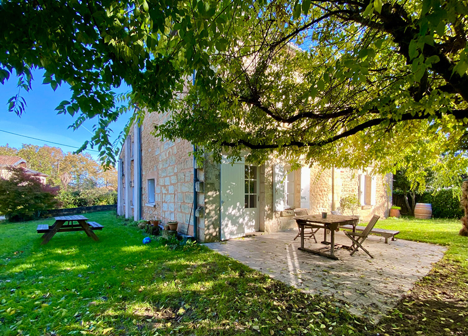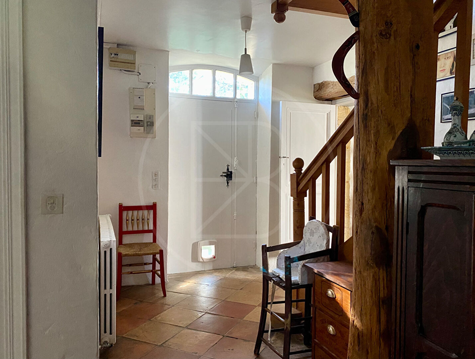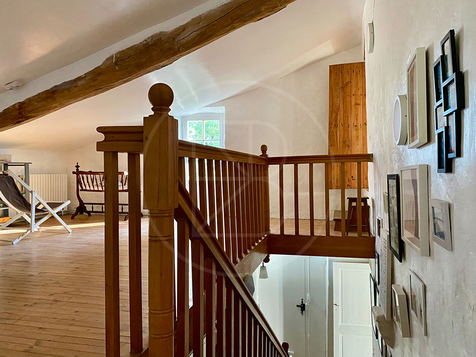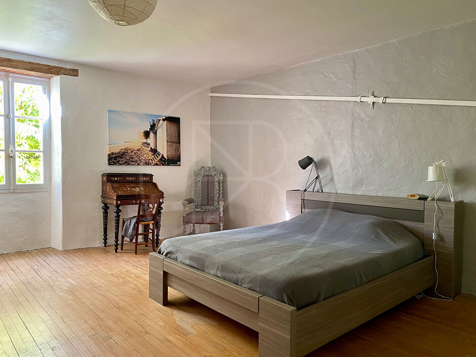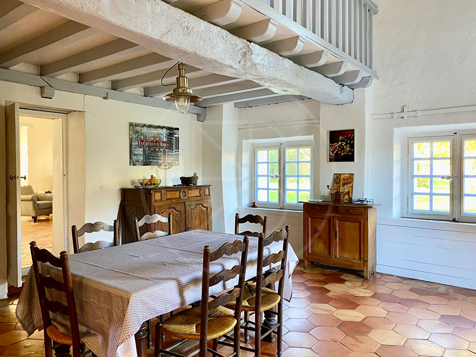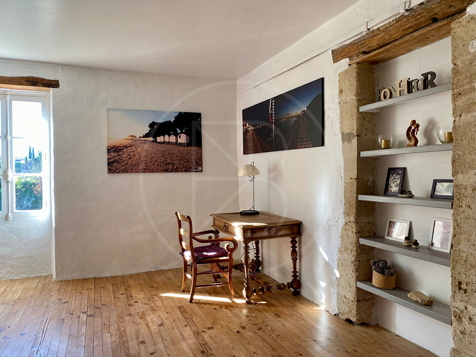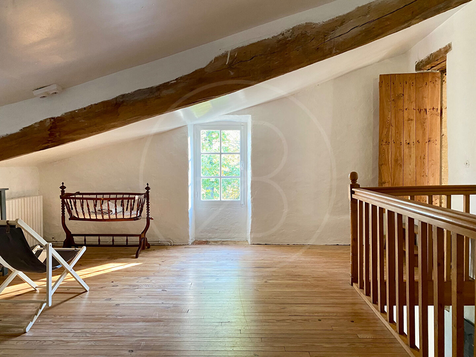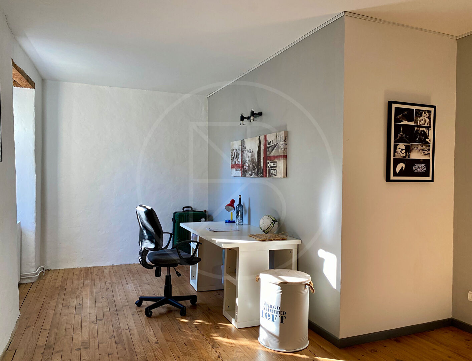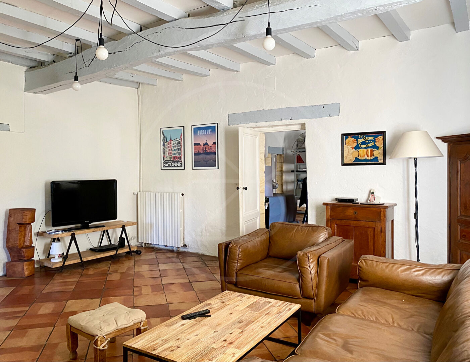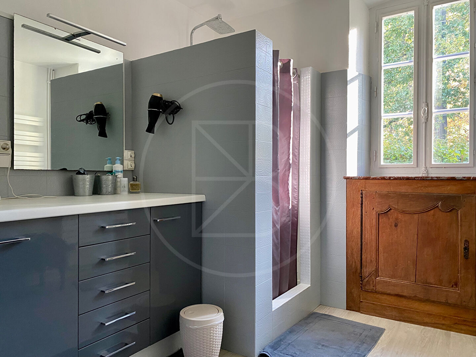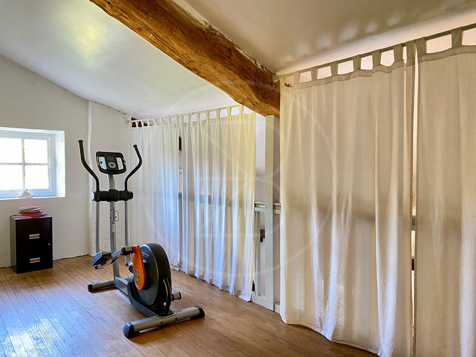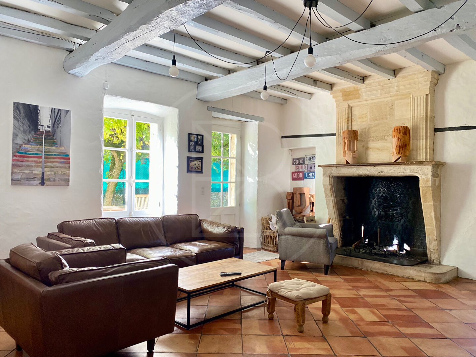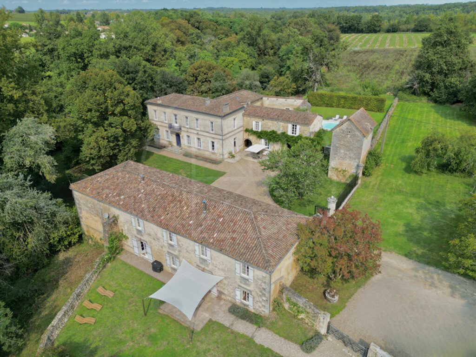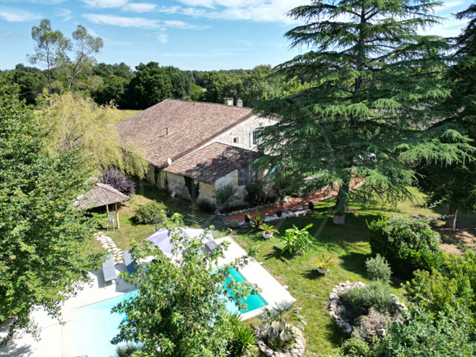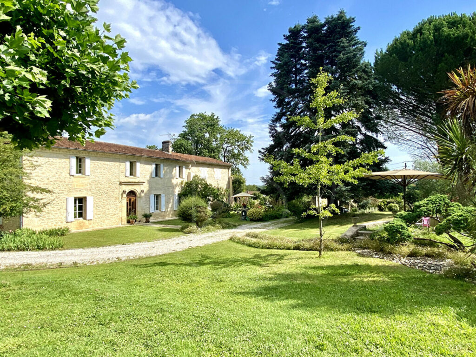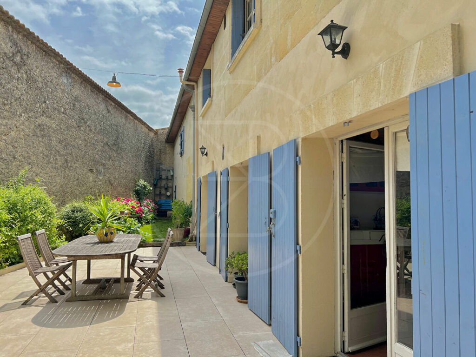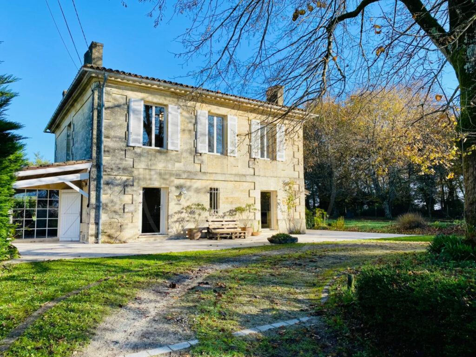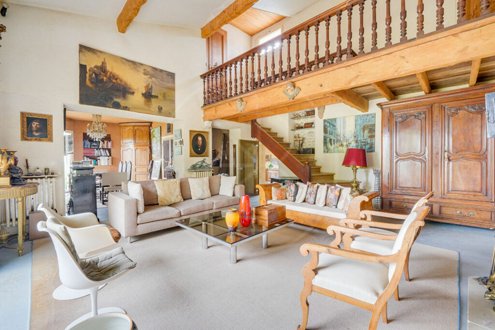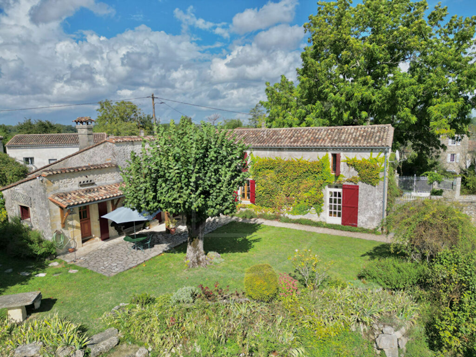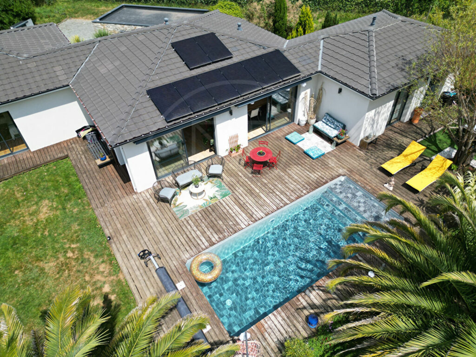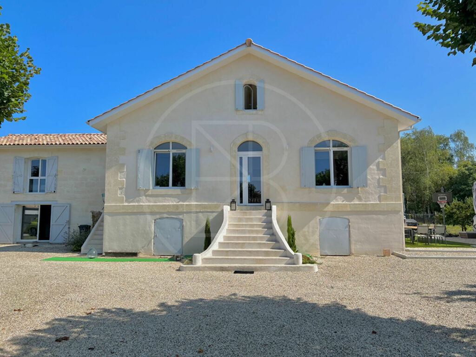Situated at the gateway to the Entre deux Mers region, this attractive stone house is in a peaceful setting yet within walking distance of the town’s shops and amenities. It will charm you with its natural authenticity, with exposed beams and stonework, open fireplaces and tiled floors. The ground floor is laid out in such a way as to ensure a smooth, pleasant flow: there is a dining kitchen, a lounge with access to the south-facing terrace, a second very bright lounge, a shower room, a laundry/boiler room and a WC. Upstairs, a large landing leads to three pretty bedrooms and a mezzanine used as a study. Beautiful enclosed grounds planted with trees complete the property. (4.39 % fees incl. VAT at the buyer’s expense.)
Dimensions
Ground floor
Kitchen : 30m2
Sitting room : 32m2
Dining room : 32m2
Entrance - Corridor : 10m2
Shower room : 8m2
Toilet : 1m2
Boiler room : 4m2
First floor
Landing : 19m2
Mezzanine : 16m2
Bedroom : 16m2
Bedroom : 17m2
Bedroom : 33m2
More information
Land 2140m2 fenced, manual gate
PLU zone: UB and UC - suitable for swimming pool, new build possible subject to compliance with regulations and obtaining the necessary permits
Date of construction: Before 1900
Heating: Chapée 2014 oil boiler, underground tank
Joinery: Single-glazed wood windows, over-glazing in the kitchen
Drainage: Mains drainage
Roof completely redone in 2015
Open fireplace
South-facing terrace
Garden shed and greenhouse
Fruit trees
Property tax: Euro1526
Situated in a small town with shops, services and schools within walking distance.
10 min from Creon and Fargues-Saint-Hilaire, 15 min from Latresne and Bouliac, 30 min from Libourne, 35 min from the centre of Bordeaux and Saint Emilion.
DPE
| Bâtiment économe |
|---|
| |
| |
| |
| 183 |
| |
| |
| |
| Bâtiment énergivore |
| en kWh.an/m².an |
| Faible émission de GES* |
|---|
| |
| |
| |
| |
| 57 |
| |
| |
| Forte émission de GES* |
| * Gaz à effet de serre en KgeqCO2/m².an |


