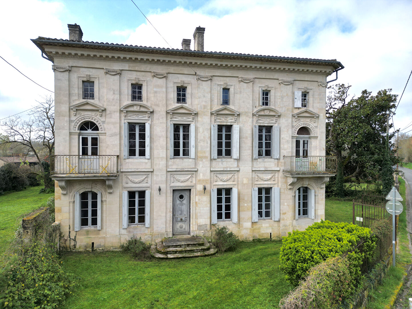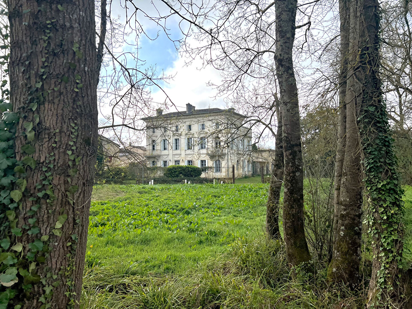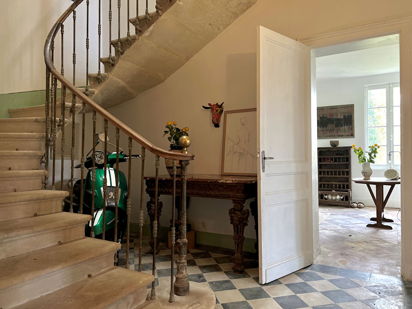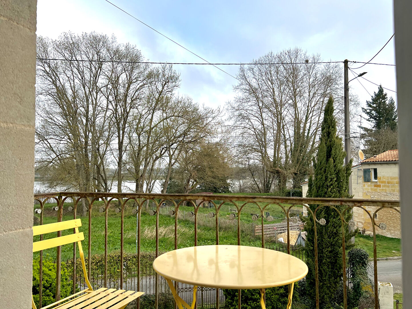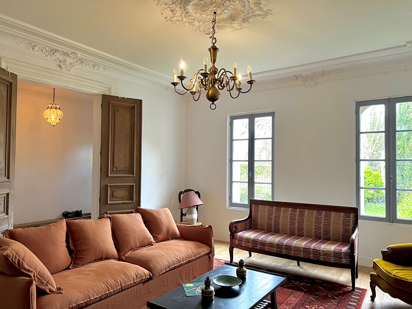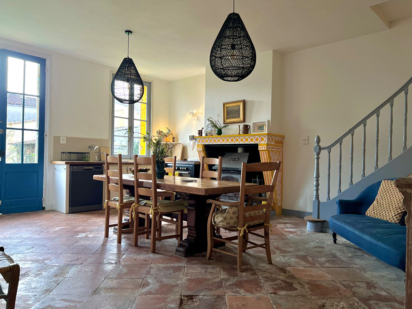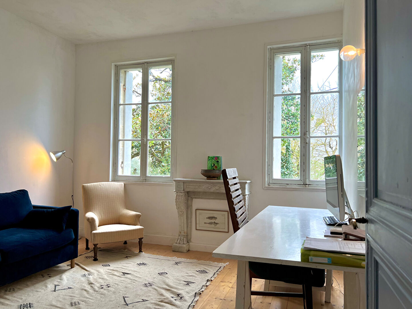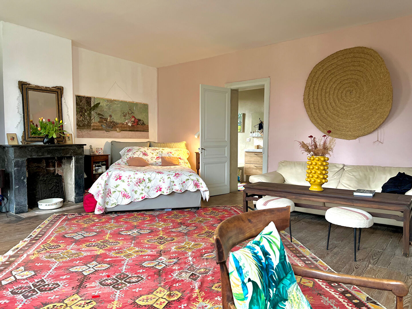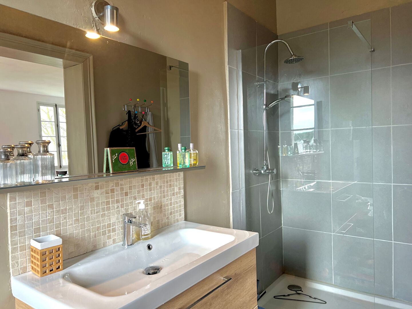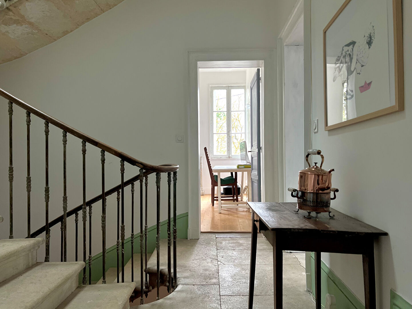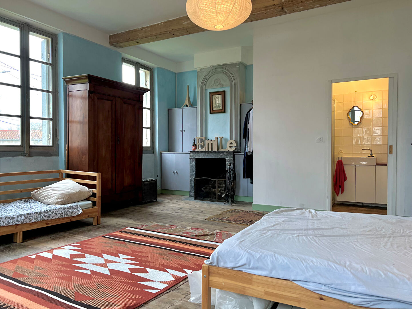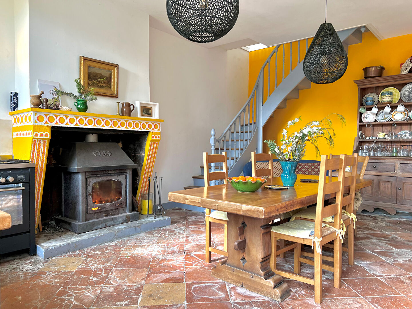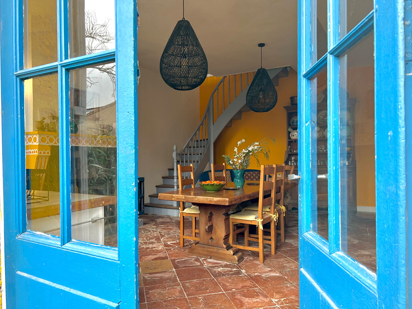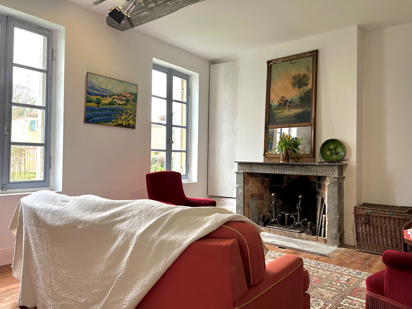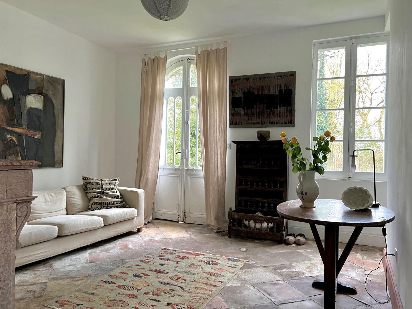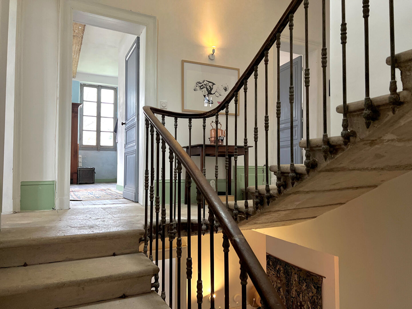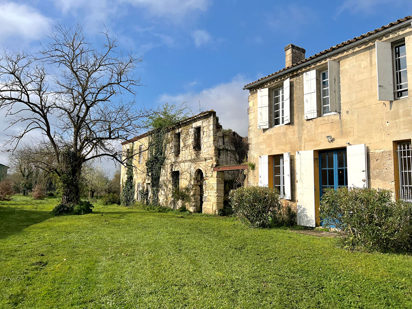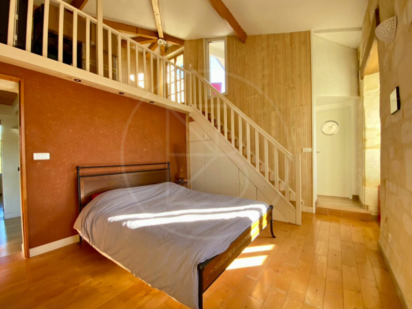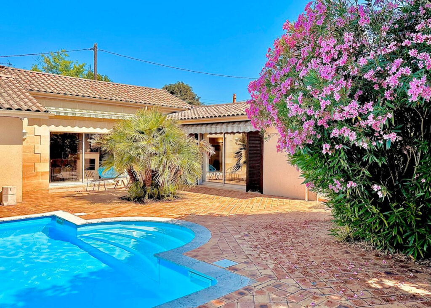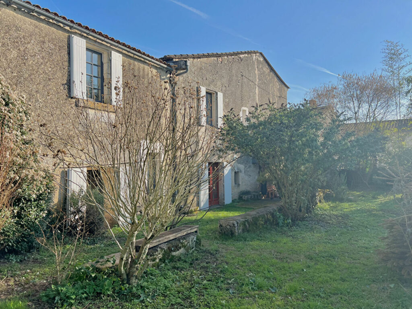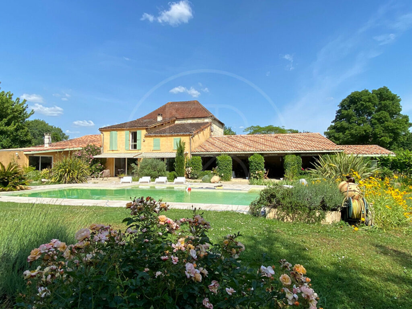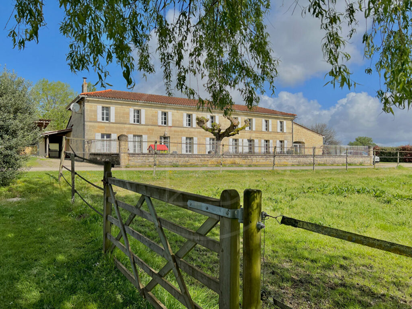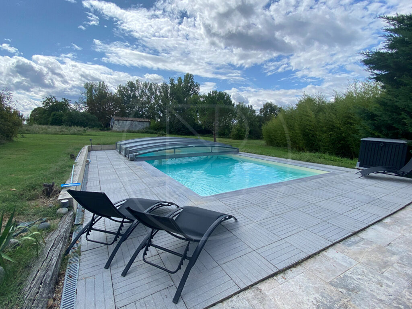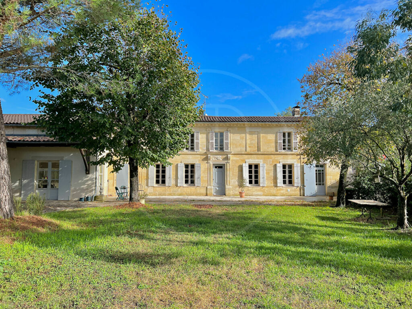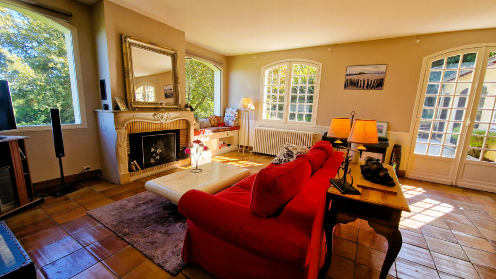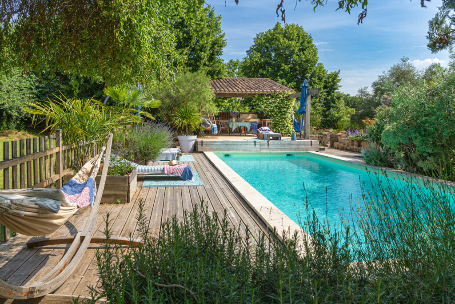Stunning 5-bedroom Maison de Maitre with river views. This large family home is full of original character, including tall ceilings, authentic staircases, moulding, and original windows, doors and flooring. Large volumes charm throughout. The classic layout includes a kitchen with reception rooms on the ground floor, a magnificent stone central staircase leading to four 1st-floor bedrooms, and a fifth bedroom on the 2nd-floor, with all bathrooms modernized. A second staircase gives options to separate one bedroom from rest. River views and large garden. Some works needed. (5.00 % fees incl. VAT at the buyer’s expense.)
Dimensions
Ground floor
Entrance : 8m2
Sitting room : 27m2
Kitchen : 31m2
Pantry : 5m2
Sitting room : 31m2
Salle de télévision : 19m2
Corridor : 7m2
Toilet : 2m2
First floor
Bedroom or Study : 16m2
Bedroom : 37m2
Shower room with Toilet attenant : 3m2
Bedroom : 37m2
Shower room with Toilet attenant : 6m2
Corridor : 17m2
Bedroom : 13m2
Laundry room with salle de bains : 7m2
Second floor
Bedroom : 24m2
Shower room with Toilet : 11m2
Corridor : 4m2
Attic : 37m2
More information
Land: 4272m2
Outbuilding: 30m2
Pigeonnier
Car port
Ruins
Able to put in a pool
Gate
Video surveillance
-
Year of construction: Early 1800s
Type of construction: Stone
Location: Edge of village, river front
General condition/renovation: New roof, electrics, plumbing in 2016.
Heat: Wood buriner, Electric.
Levels: 3
Sanitation: Town drainage
Fireplaces: Yes
Windows: Single glazed wood
Property tax: 1231 euros
Located on the edge of a village with river front views. Libourne is located within a 10 minute drive and Bordeaux can be reached within 35 minutes.


