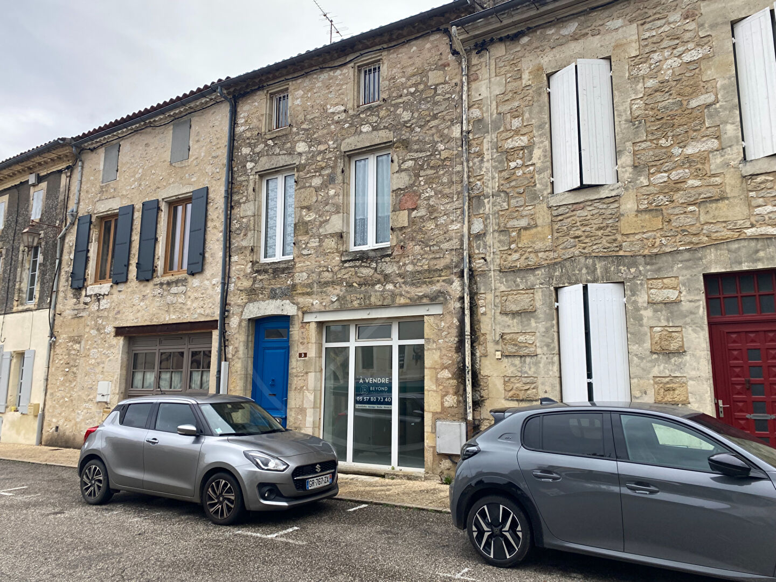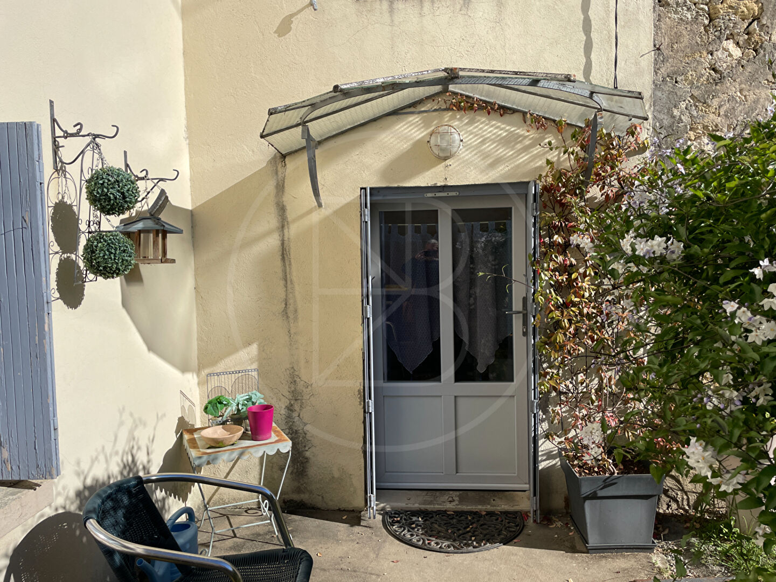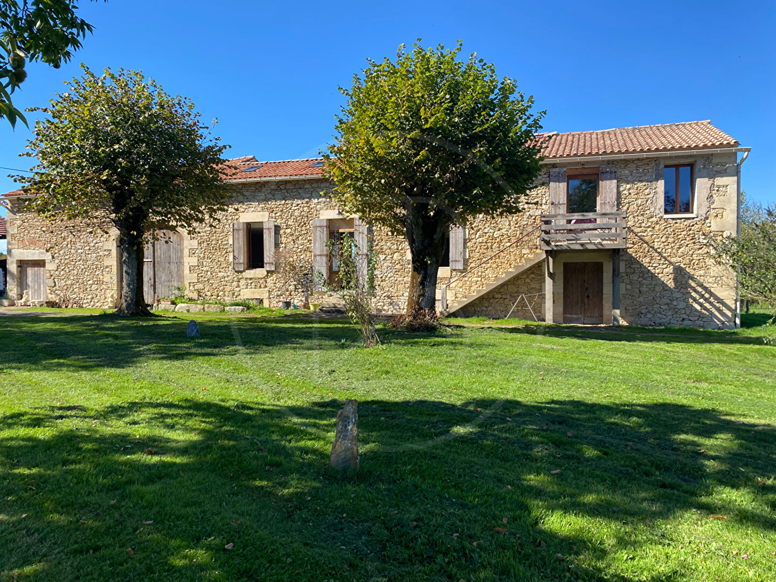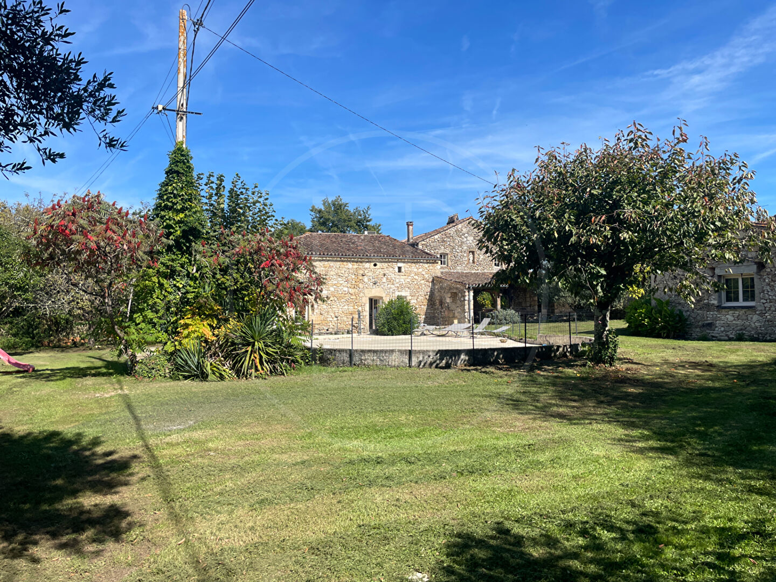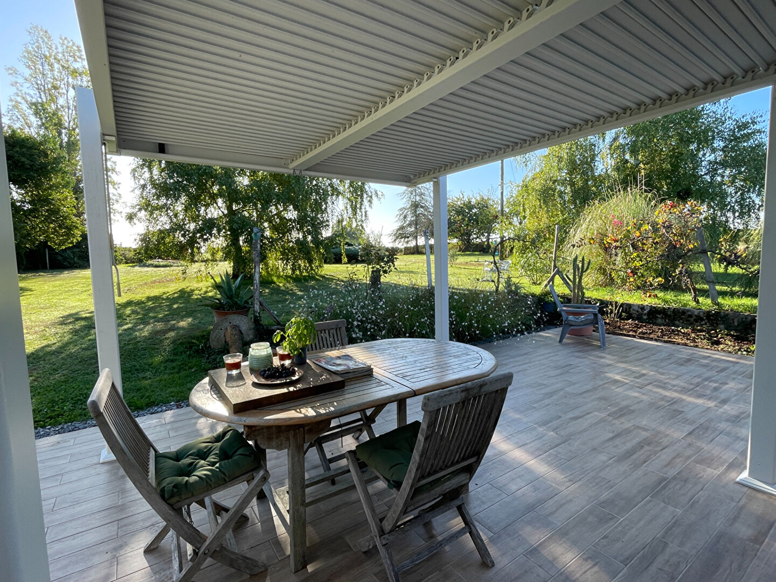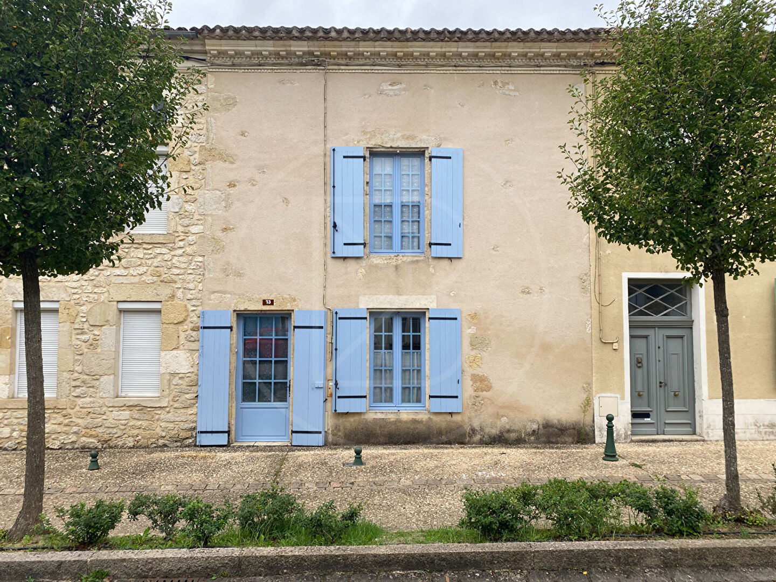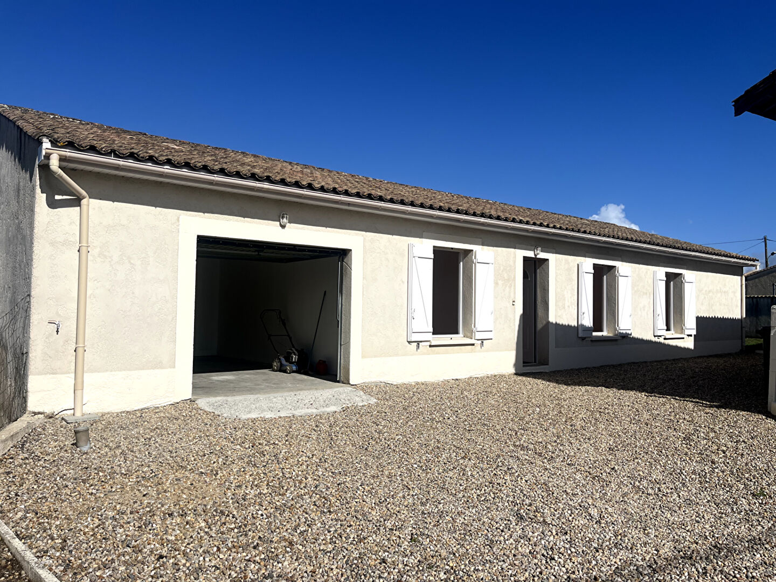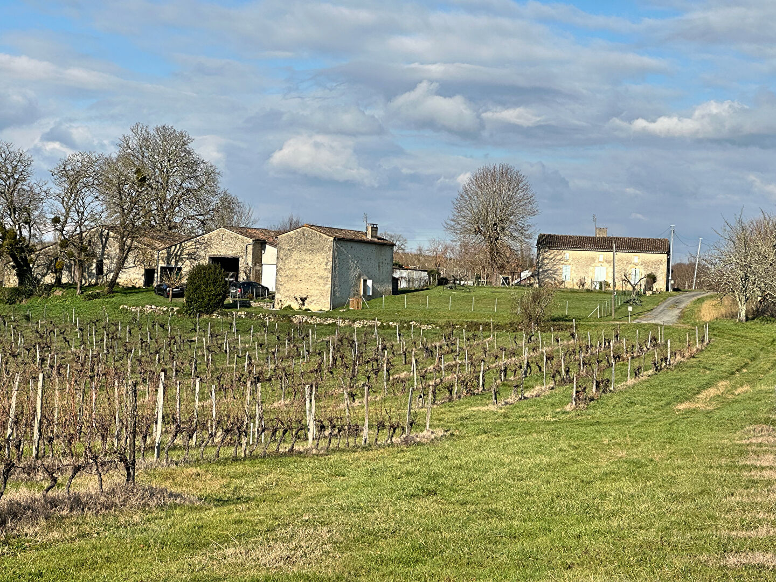This charming village house oozes charm and authenticity. The ground floor features a large reception room which leads on to the kitchen. From the kitchen there is access to the courtyard and the folly; itself a beautiful building. From the kitchen there is a lobby which contains a toilet and the stairs to the upstairs floors, as well as access to the double cave below. On the first floor there are 3 good sized bedrooms and a large shower room. The charm is evident with the doors to each room being semi glazed and access from the front 2 bedrooms on to a metal balcony that stretches the width of the building. On the top most floor is one large bright and heated attic room. Gensac is a charming village and this property sits at the centre and is a definite must see if village life is for you. (6.67 % fees incl. VAT at the buyer’s expense.)
Dimensions
Ground floor
Sitting room and Dining room : 48m2
Kitchen : 18m2
Toilet : 2m2
First floor
Landing : 9m2
Bedroom : 16m2
Shower room : 6m2
Bedroom : 22m2
Bedroom : 13m2
More information
Land: Courtyard of 14m2
Folly: x2 floors at 10m2 per floor
Cave: 20m2 , 22m2
Attic room: 78m2
-
Year of construction: 1800s
Type of construction: Stone
Style: Village house
Location: Village centre
General condition/Renovation: Good condition
Condition of the roof: Good (last checked 2024)
Levels: 3
Sanitation: Mains drains
Heating: Gas central heating
Chimneys: Yes
Joinery: Wooden single glazing
Internet/fiber speed: tbc
Property tax: Approx 600Euro
Located in the heart of a charming village with commerce and only one hour from Bordeaux. The closest train station is approximately 10 minutes away and the first large town with supermarket, market and other amenities is less than 20 minutes away.



















