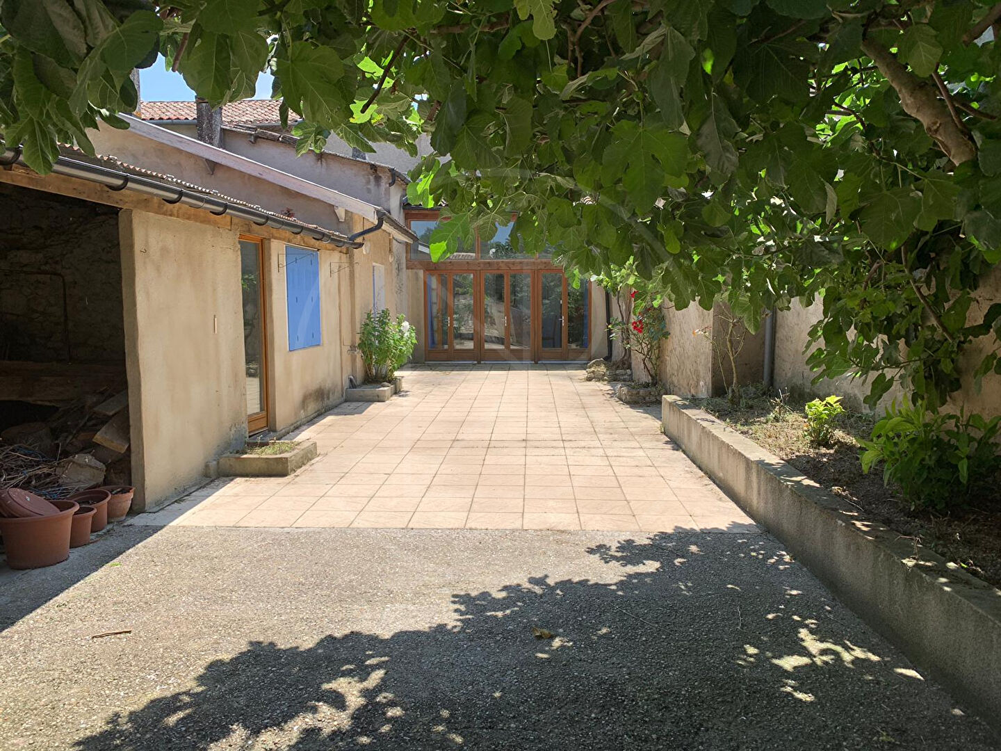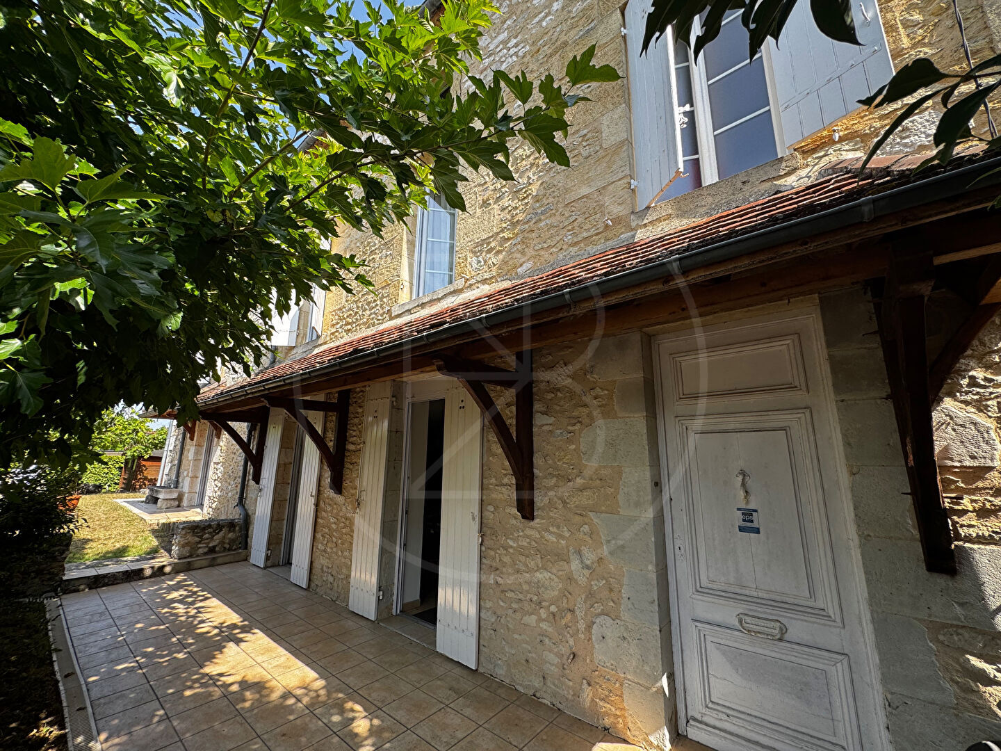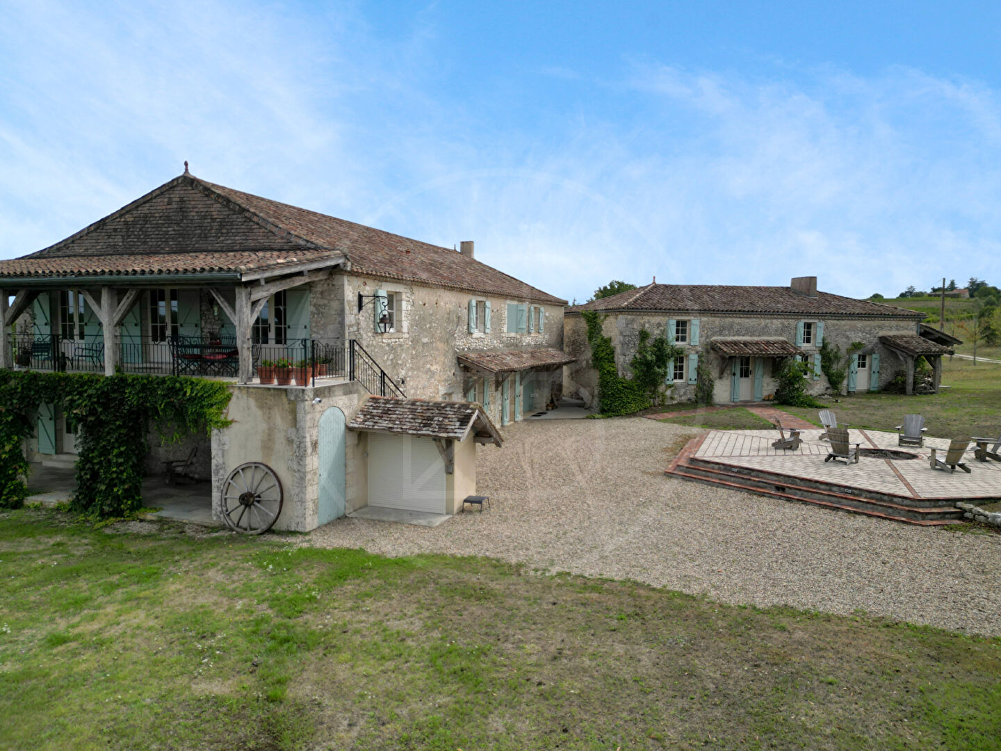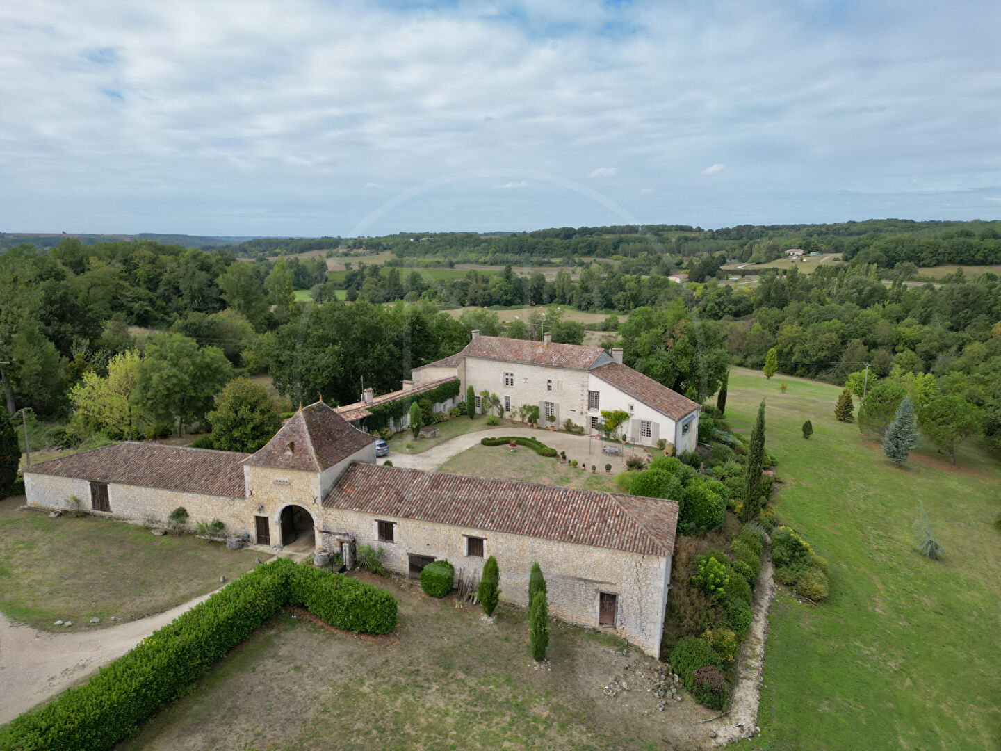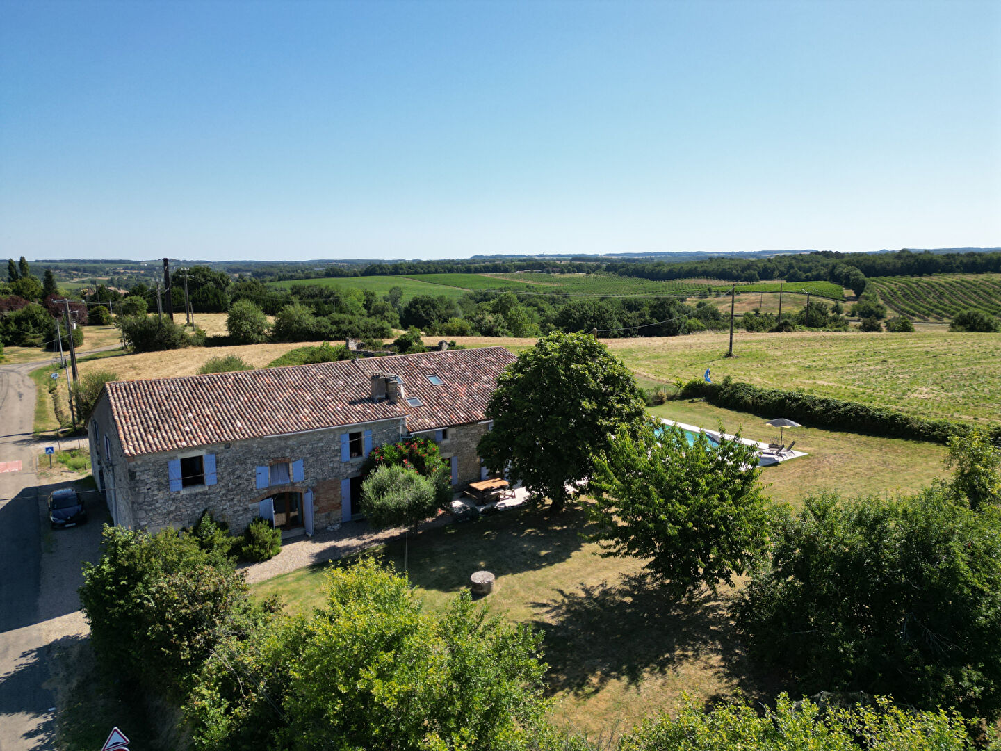Tucked away in the heart of the village, this delightful cottage-style property blends rich history with comfort. Once the village bakery, the home now offers a spacious kitchen and dining room, along with a cozy ground floor bedroom and shower room. Upstairs, a stunning vaulted-ceiling sitting room is bathed in natural light, accompanied by a second bedroom and bathroom.
An attached rental unit offers fantastic flexibility, with its own kitchen, living/dining space, bedroom, bathroom, and study, ideal for guests, extended family, or as part of the main house.
A beautifully planted courtyard garden welcomes you at the front, offering a peaceful retreat, complete with a shaded terrace and a separate atelier/laundry room perfect for creative pursuits or practical needs. (6.45 % fees incl. VAT at the buyer’s expense.)
Dimensions
Ground floor
Kitchen - Dining room : 31m2
Bedroom : 19m2
En-suite shower room : 8m2
Toilet : 4m2
First floor
Sitting room : 30m2
Bedroom : 12m2
En-suite shower room : 5m2
Second house
Ground floor
Kitchen : 10m2
Sitting room - Dining room : 34m2
First floor
Bedroom : 18m2
Shower room : 3m2
Study : 7m2
Laundry room/atelier : 12m2
More information
Land: 278m2
Covered terrace
-
Year of construction: 1800
Type of construction: Stone
Style: Cottage
Location: Village
General condition: Good
Condition of the roof: Good
Levels: 2
Sanitation: Mains drains
Heating: Electric/wood
Joinery: Wood/PVC (double/single)
Internet/fiber speed: High speed
Property tax: 850Euro
Located in a the heart of a picturesque village that has basic commerce, including a restaurant within walking distance. Located in the triangle between Duras, Eymet and Ste Foy la Grande. there is a great selection of towns on the doorstep. The airport at Bergerac can be reached within 30 minutes.






















