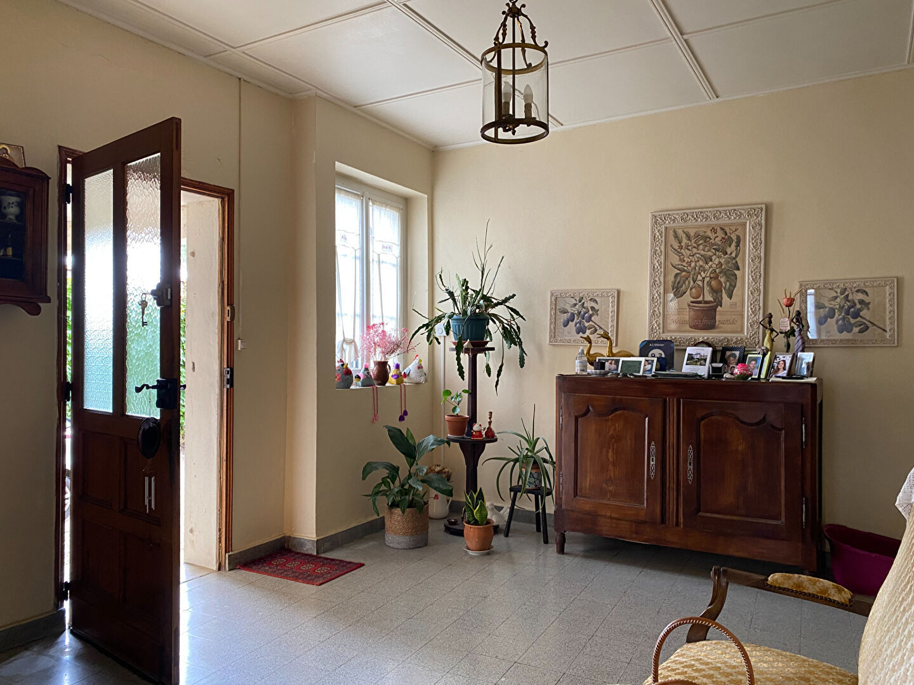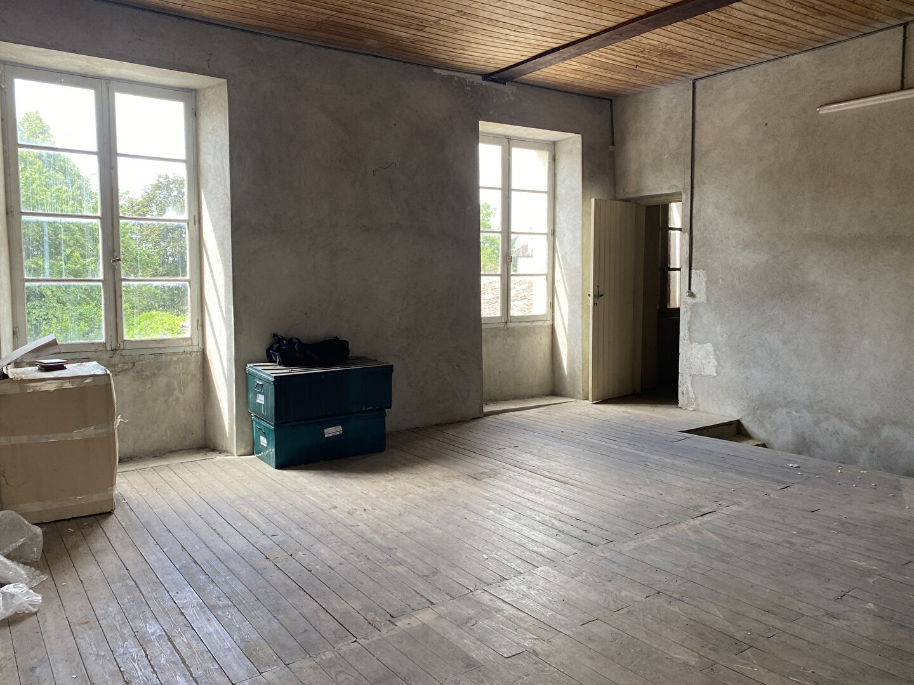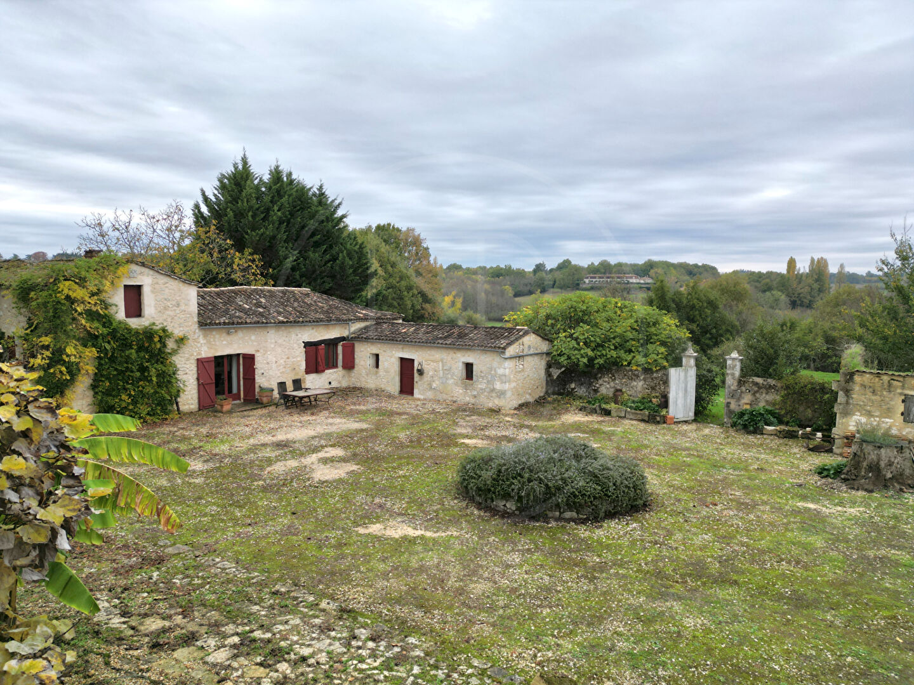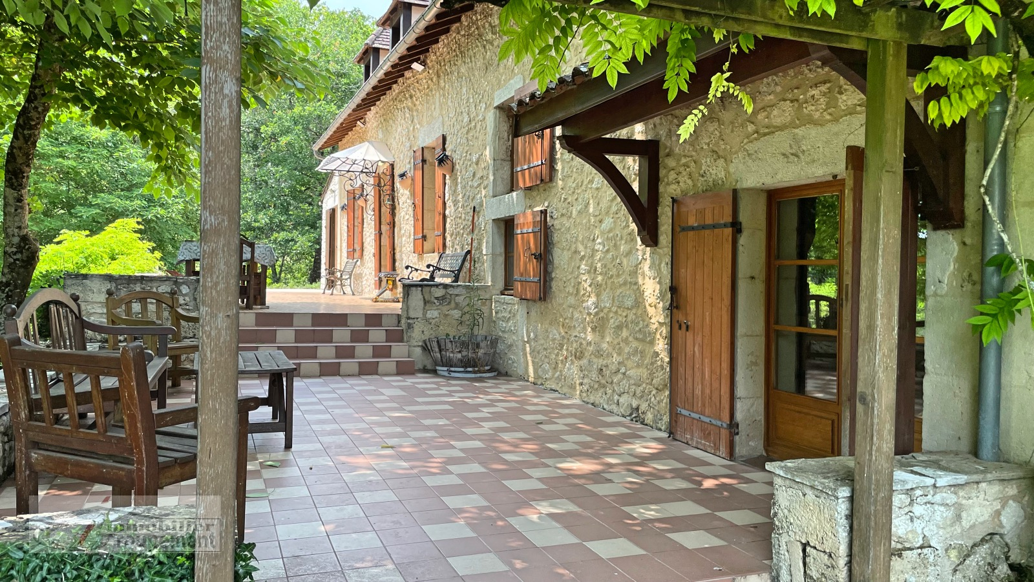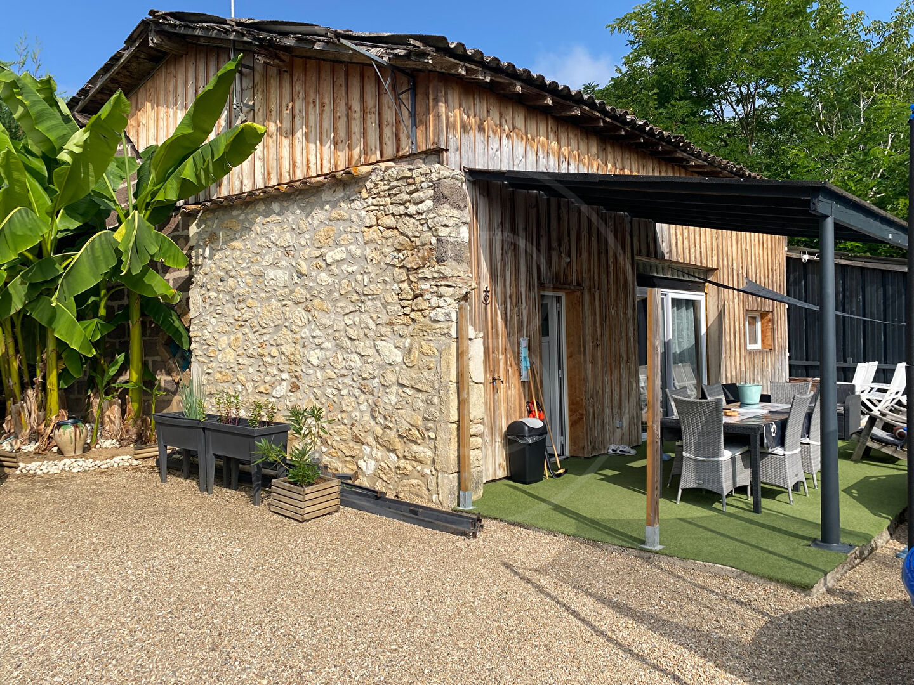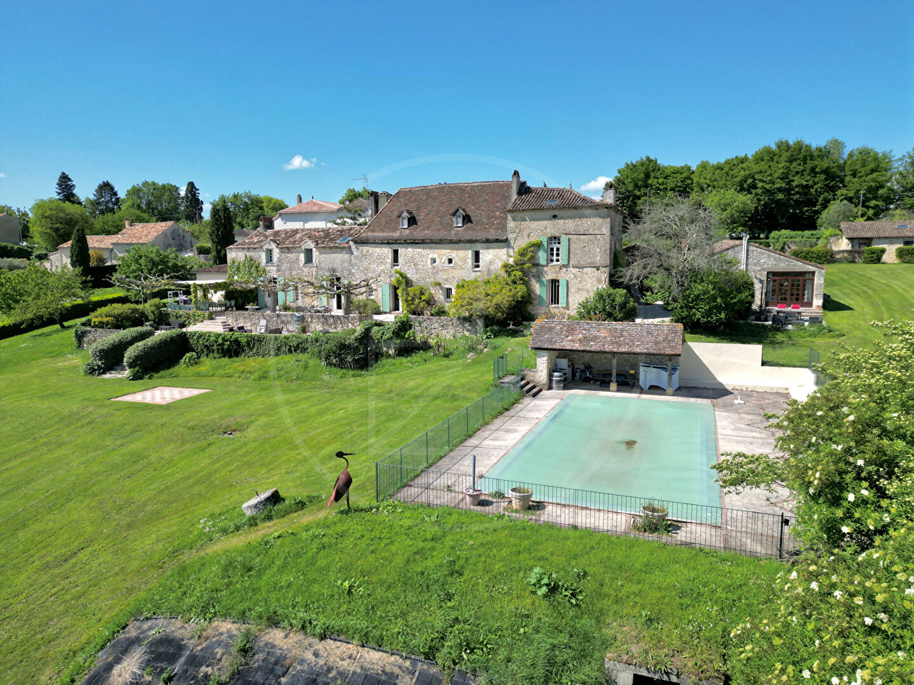Located in an exceptional setting, equidistant from Saint-Émilion and Sainte-Foy-la-Grande, this stunning stone property enjoys a privileged location within immediate reach of local shops. Built in 1820, this characterful residence has retained all the authenticity and charm of its original features, while offering numerous development opportunities.
The main house comprises, on the ground floor, an entrance hall, a kitchen, a dining room, a spacious reception room of approximately 50 m² with views over the garden, a study that can be used as an additional bedroom, and separate WC. Upstairs, you will find four beautiful bedrooms, a walk-in closet, two shower rooms?one with a toilet?as well as an additional separate WC.
The property also includes several outbuildings, notably an adjoining studio featuring an open-plan kitchen and living/dining area, two bedrooms, and a shower room with WC. An additional space with its own private entrance offers the potential to create a second apartment or studio, depending on your needs. A separate bedroom currently used as a BnB guest room, complete with shower room and separate WC, further enhances the property’s versatility.
A large barn, garage, boiler room, and cellar complete the ensemble.
The garden, beautifully maintained and dotted with century-old trees, offers a peaceful and verdant living environment. While some updating is to be expected, this high-potential property is ideal both as a large family home and for a rental or tourism-related project. (4.99 % fees incl. VAT at the buyer’s expense.)
Dimensions
House
Ground floor
Entrance : 11m2
Kitchen : 28m2
Dining room : 22m2
Reception room : 49m2
Bedroom : 22m2
Toilet : 2m2
Etage
Landing : 14m2
Bedroom : 20m2
Bedroom : 22m2
Bedroom : 21m2
Dressing room : 8m2
Corridor : 10m2
Bedroom : 23m2
Shower room with Toilet : 8m2
Shower room : 15m2
Toilet : 2m2
Apartment
Kitchen / Living room / Dining room : 29m2
Shower room : 8m2
Bedroom : 22m2
Bedroom : 14m2
Surface à développer
Room : 22m2
Room : 40m2
Studio
Bedroom : 25m2
Shower room with Toilet : 4m2
More information
Land: 3887 m² fenced
Garage: Yes
Outbuildings
Terrace: Yes
-
Year of construction: 1820
Construction type: Stone
Style: Maison de maître
Location: Village center
General condition/Renovation: Needs refreshing
Roof condition: Needs review
Levels: 2
Sanitation: Mains drainage
Heating: Heat pump
Windows: PVC double glazing and wooden single glazing
Insulation: Moderate
Internet/Fiber: Fiber available
Property tax: 1990Euro
The house is located less than 5 km from Lamothe-Montravel train station (with direct connections to Bordeaux) and less than a 5-minute drive from a supermarket, a medical center, a veterinary clinic, and a pharmacy.
Bordeaux can be reached in 1 hour by car or 45 minutes by train.
Bergerac Airport is about a 40-minute drive away.



