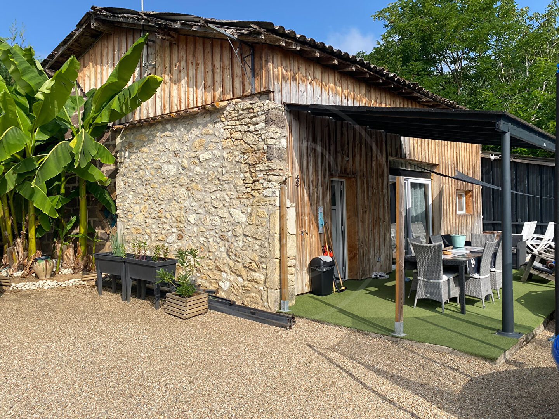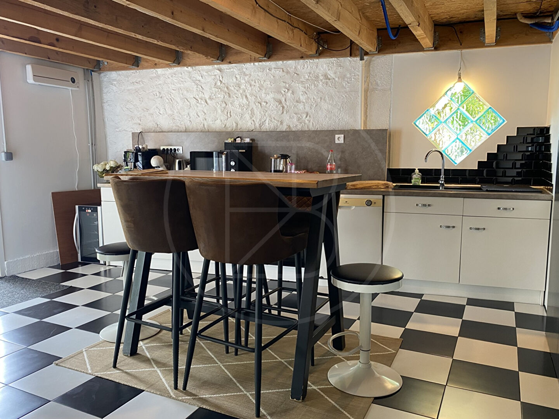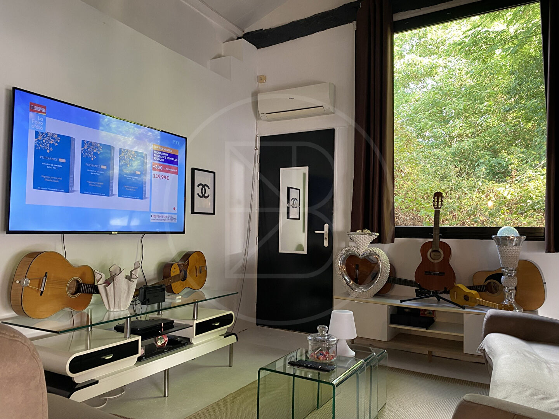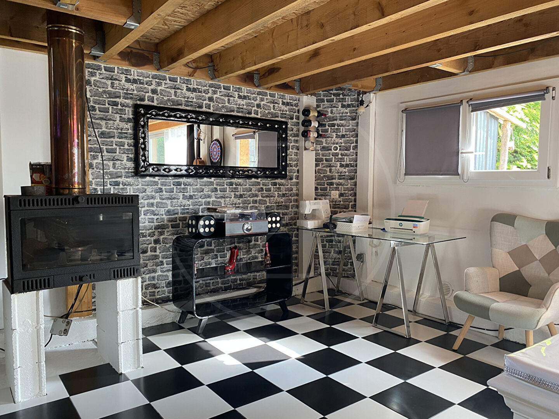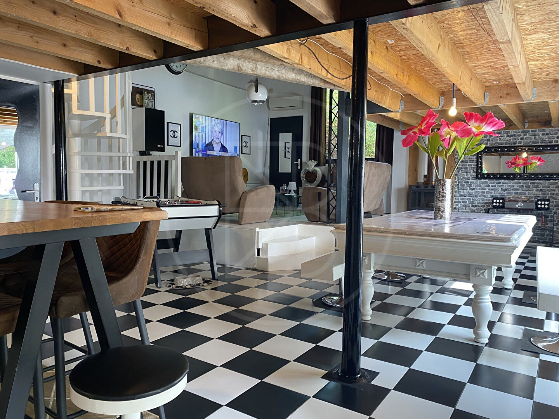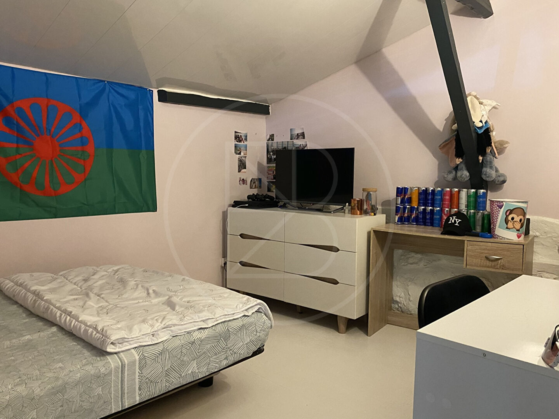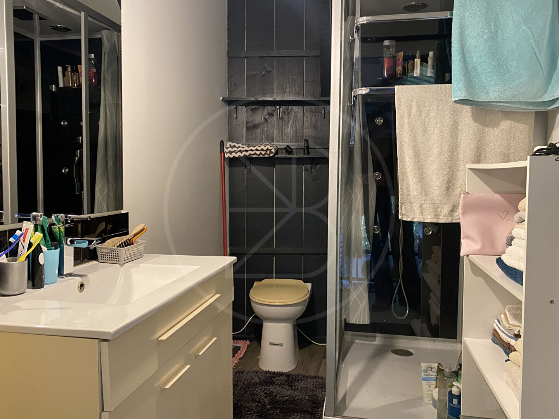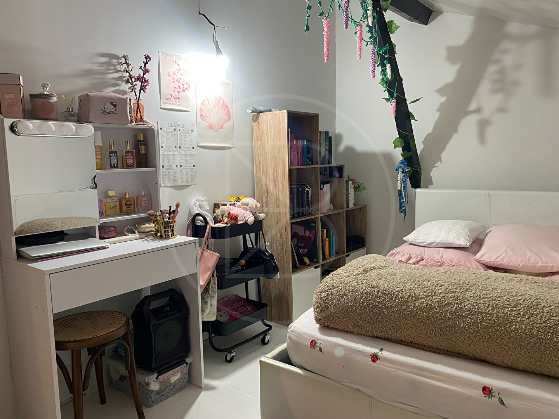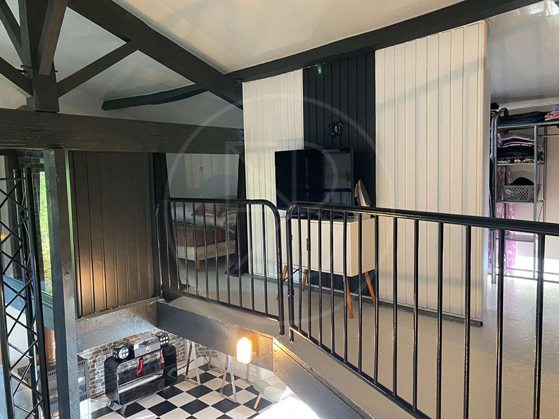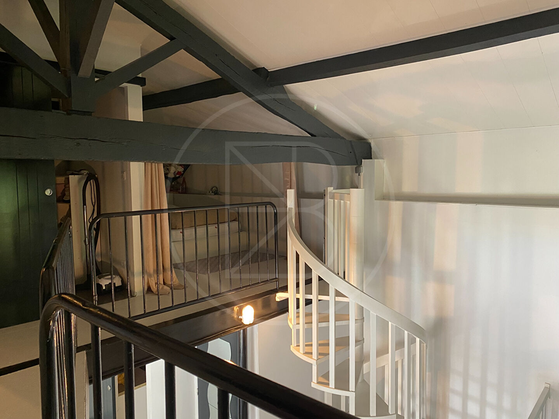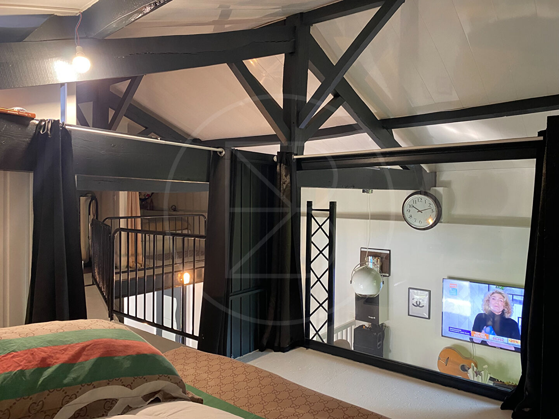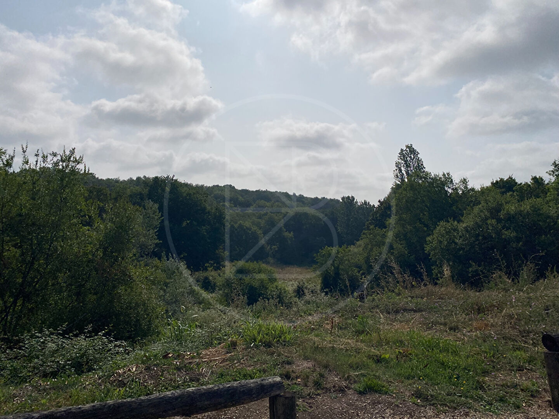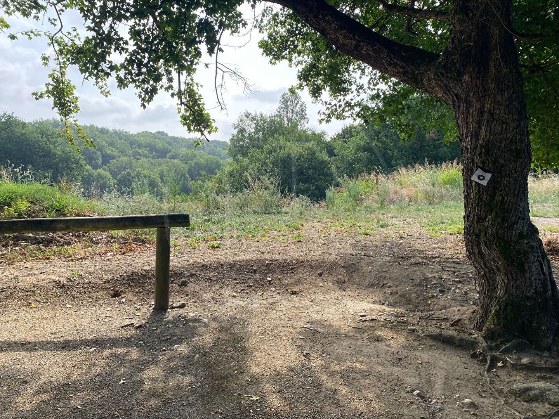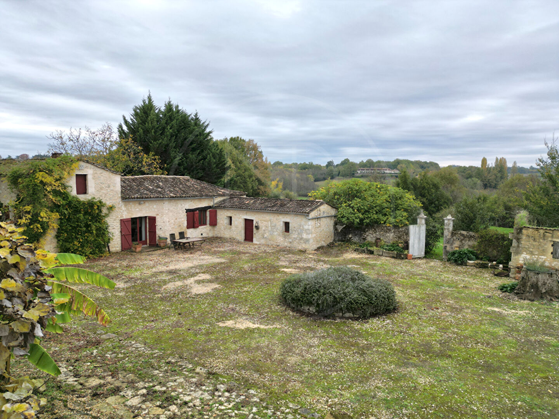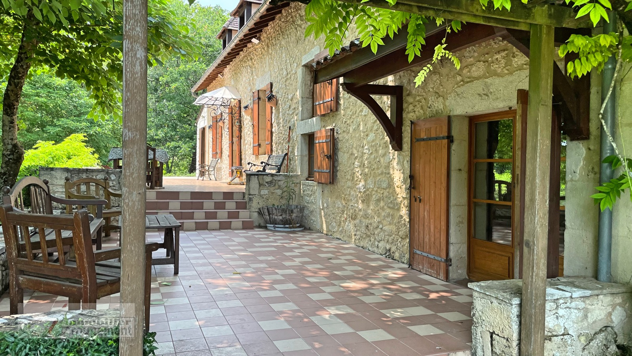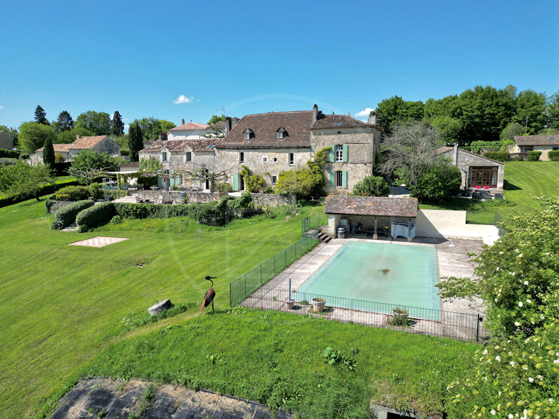Just a few steps from a charming village with schools and shops, discover this loft-style house of approximately 110 m², combining space, light, and modern design.
On the ground floor, you’ll be charmed by a beautiful 60 m² living area featuring an open-plan kitchen, living room, and dining area. A utility/laundry room and a WC complete this level.
Upstairs, a spacious mezzanine of around 40 m² accommodates three open-plan bedrooms, creating a unique and cozy atmosphere. You will also find a shower room with a WC.
Outside, enjoy a 25 m² terrace perfect for outdoor dining, as well as a large 3,000 m² plot of land offering unobstructed, private views over the surrounding valley. (6.45 % fees incl. VAT at the buyer’s expense.)
Dimensions
House
Ground floor
Kitchen / Dining room / Sitting room : 60m2
Pantry : 7m2
Toilet : 2m2
First floor
Mezzanine : 43m2
Shower room with Toilet : 4m2
More information
Land: 2990m²
Garage: Yes
Terrace: Yes
View over the valley
-
Year of construction: 1900
Type of construction: Old stone barn
Style: Loft-style
Location: Countryside
General condition/Renovation: Some finishing work needed
Condition of the roof: Ok
Levels: 2
Sanitation: Non-compliant individual system
Hot water: Electric
Heating: Pellet stove and reversible air conditioning
Joinery: PVC double glazing
Insulation: Ok
Internet/fiber speed: Fiber available
Property tax: To be confirmed
House just 5 minutes from schools, shops, and the train station (direct line to Bordeaux and Bergerac). 15 minutes from the high school and 20 minutes from the motorway connecting to Bordeaux and Périgueux.


