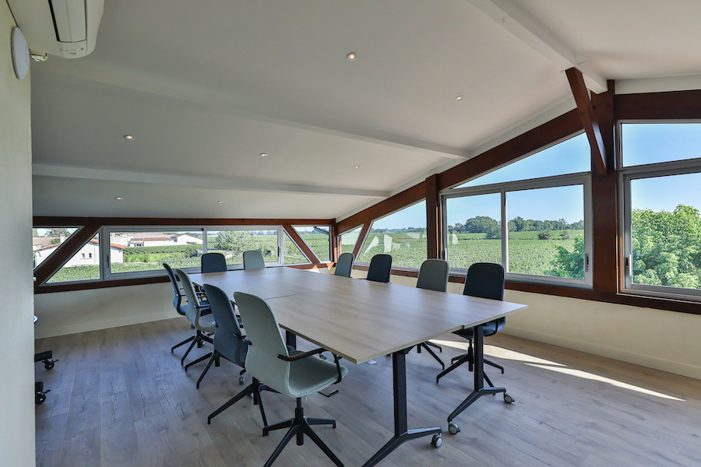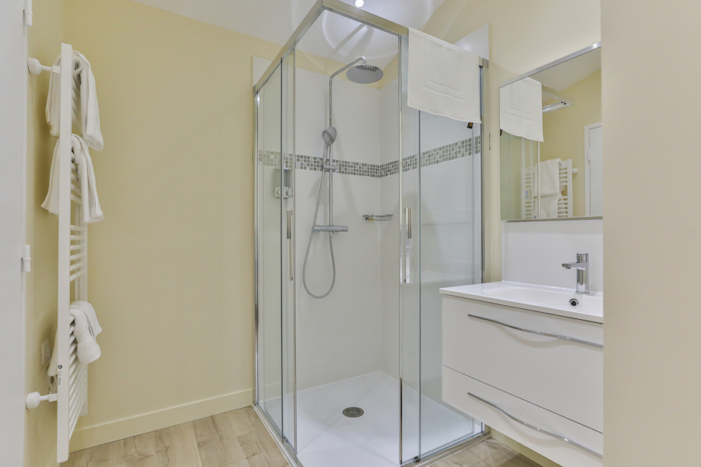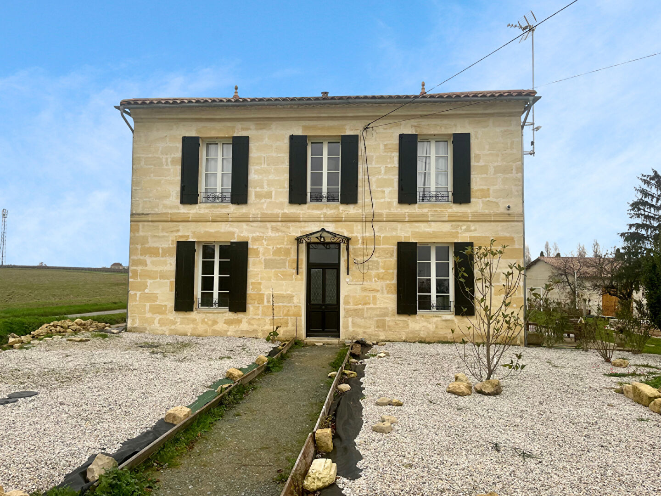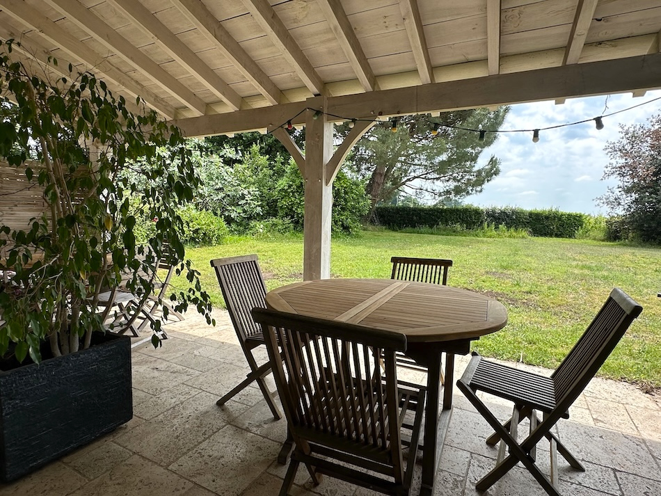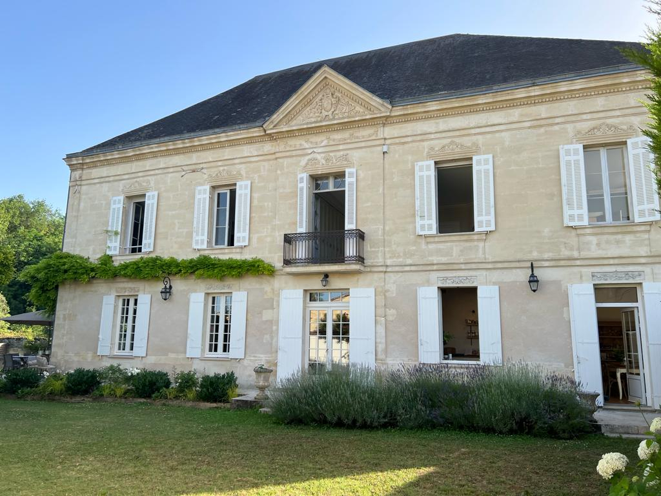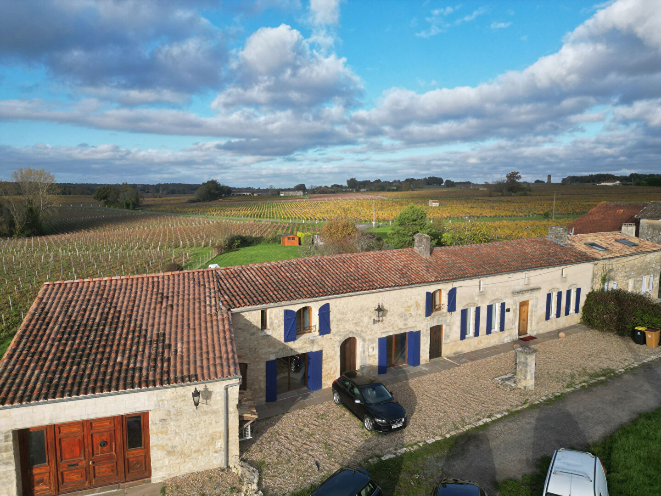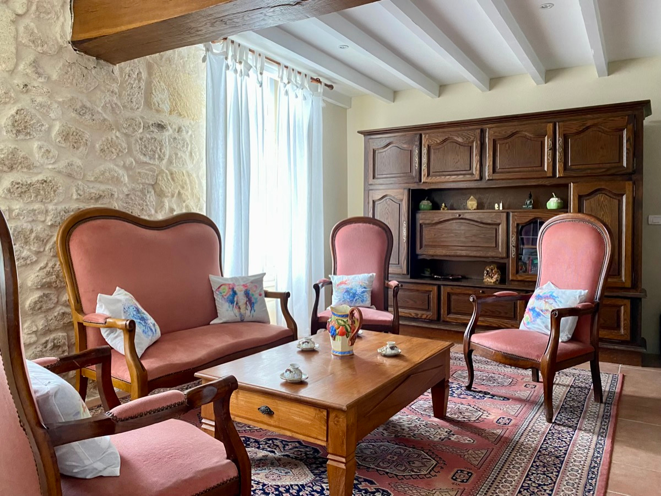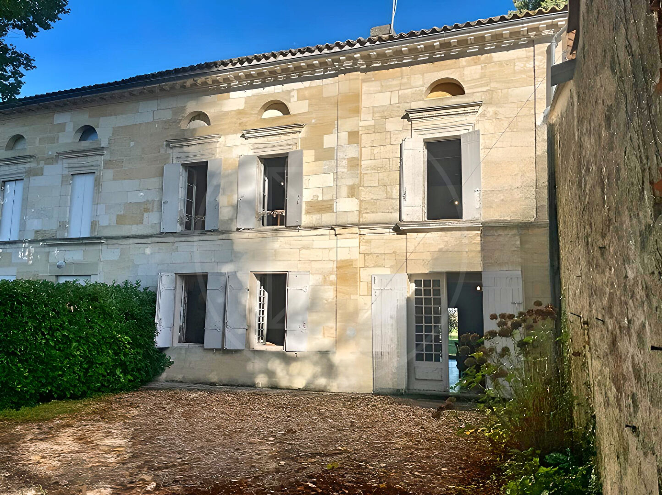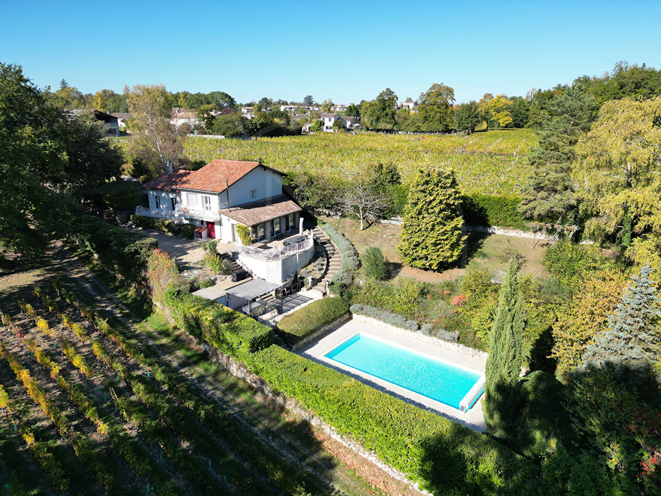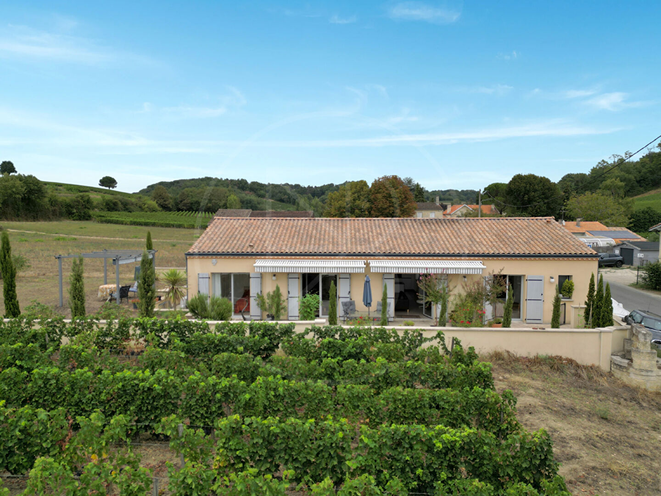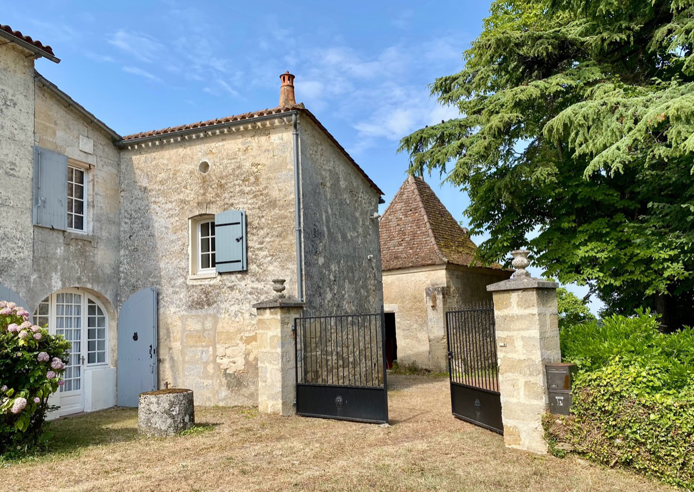Situated in a small village and only 10 minutes from Saint Emilion and Libourne, this wonderful stone home is perfect as a family home or to use as a BetB. Originally the bakery of the village, the property was renovated in 2019 and today comprises of a kitchen, dining room (with original wall of decorative bread oven), and large living room downstairs WC. Upstairs are 6 bedrooms/6 bathrooms and a large reception space overlooking fantastic views of the surrounding vines. At garden level, there is an additional 44m2 separate space which opens possibilities for use as a tasting room, office space, or working studio. An adjacent 22m2 glass veranda with views of the garden and pool completes this beautiful property. (5.00 % fees incl. VAT at the buyer’s expense.)
Dimensions
Ground floor
Kitchen : 19m2
Dining room : 30m2
Sitting room : 34m2
Vestibule : 7m2
Cellar : 13m2
Boiler room : 3m2
Débarras : 2m2
First floor
Bedroom with en-suite shower room : 18m2
Bedroom with en-suite shower room : 15m2
Bedroom with en-suite shower room : 12m2
Bedroom with en-suite shower room : 11m2
Bedroom with en-suite shower room : 15m2
Bedroom with en-suite shower room : 13m2
Corridor : 10m2
Reception room : 50m2
More information
Land: 1915m²
Pool: 10m x 4m, salt treatment
Tasting room: 44m²
Veranda: 22m²
Wells: 2
Pigeonnier: Used for pool equipment
Outbuilding enclosed: 13m²
Electric gate
Parking
-
Type of construction: Stone
Heating: Heat Pump/AC System
Town drainage
Taxe foncière : 1209Euro / year
Ideally located in a small village with easy access to Saint Emilion and Libourne with in 10 minutes. Bordeaux can be reached within 45 minutes.








