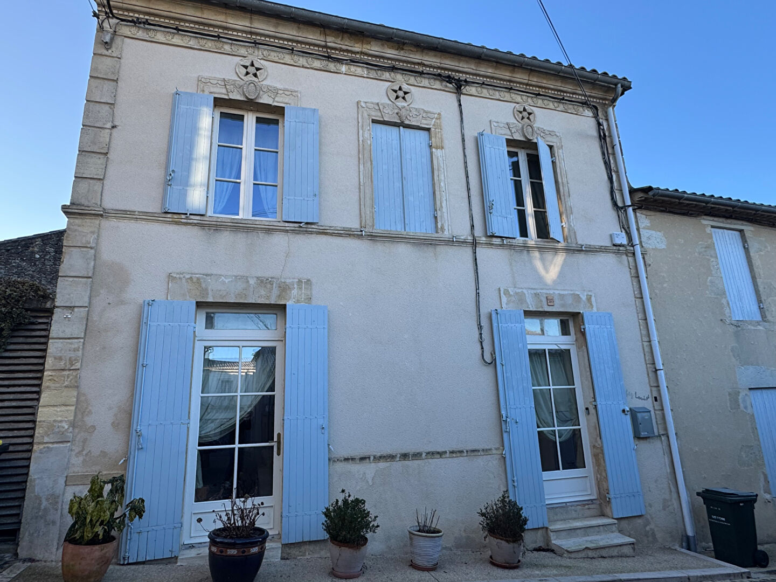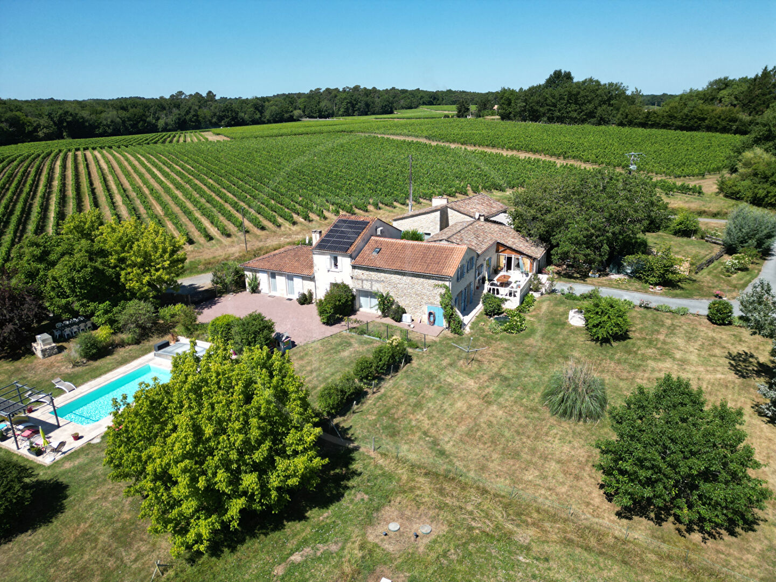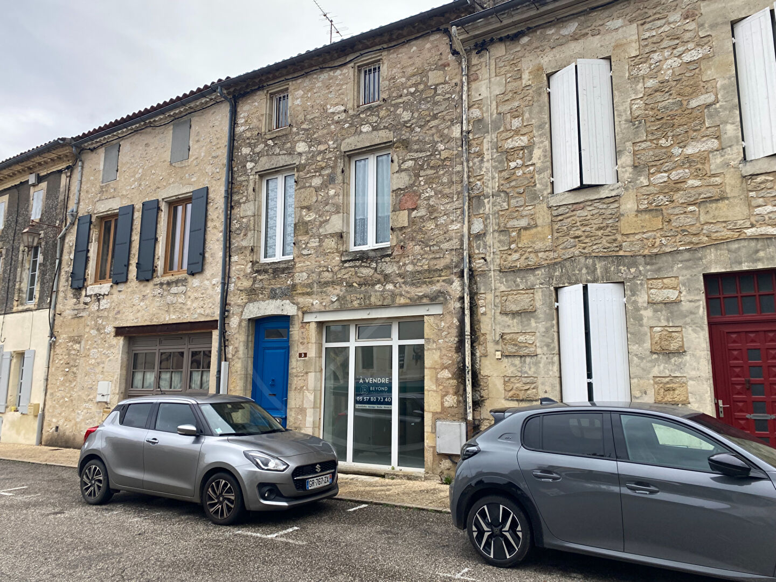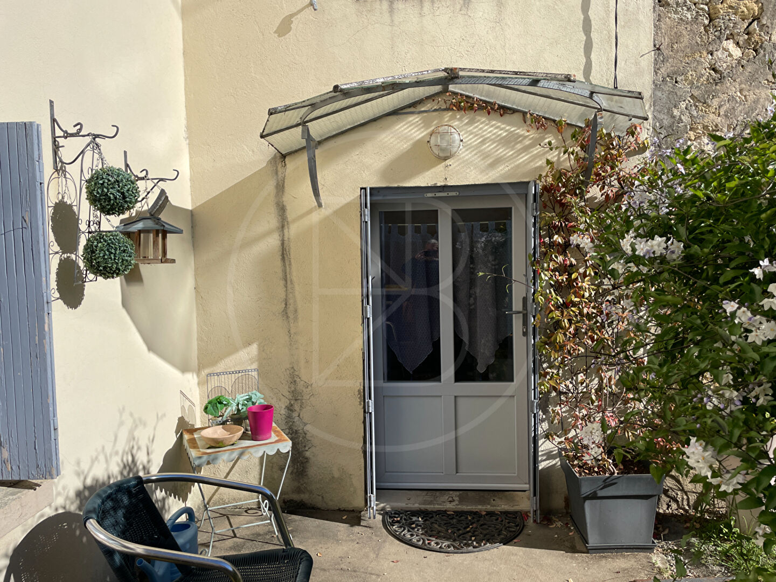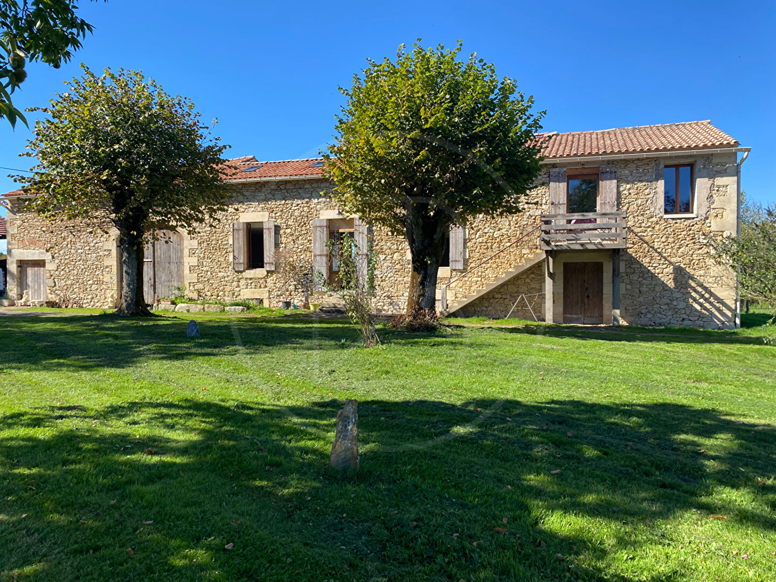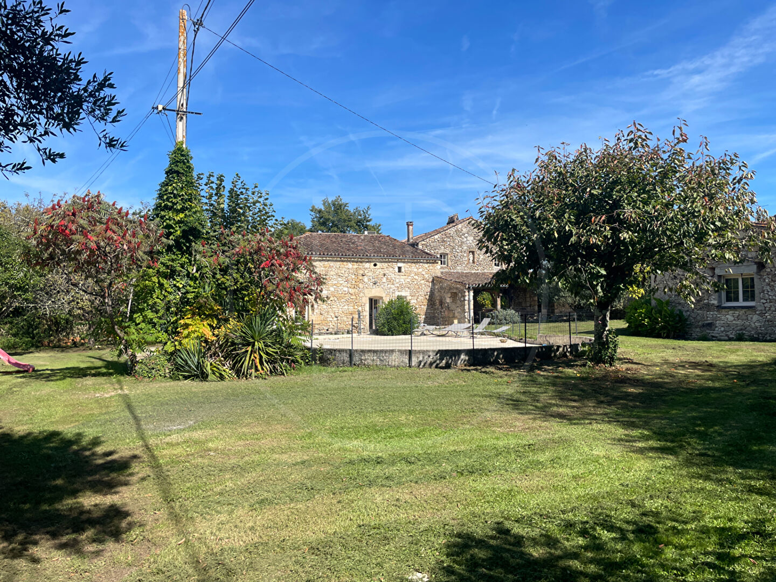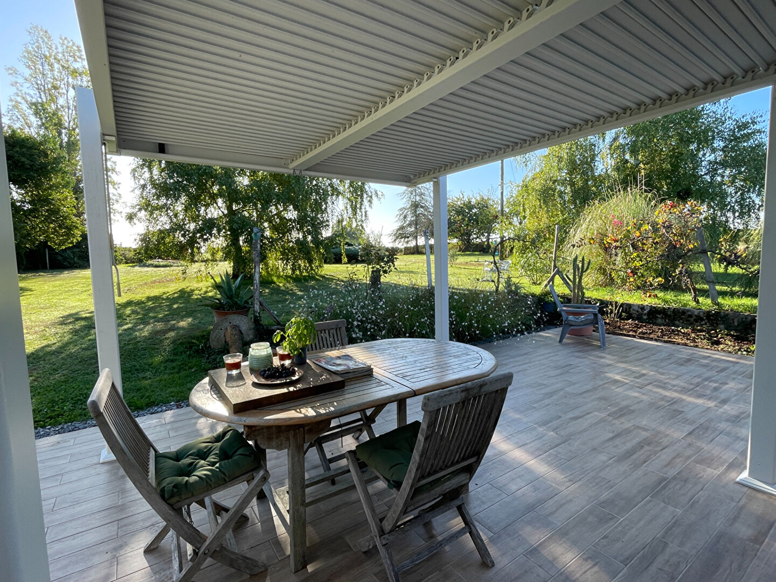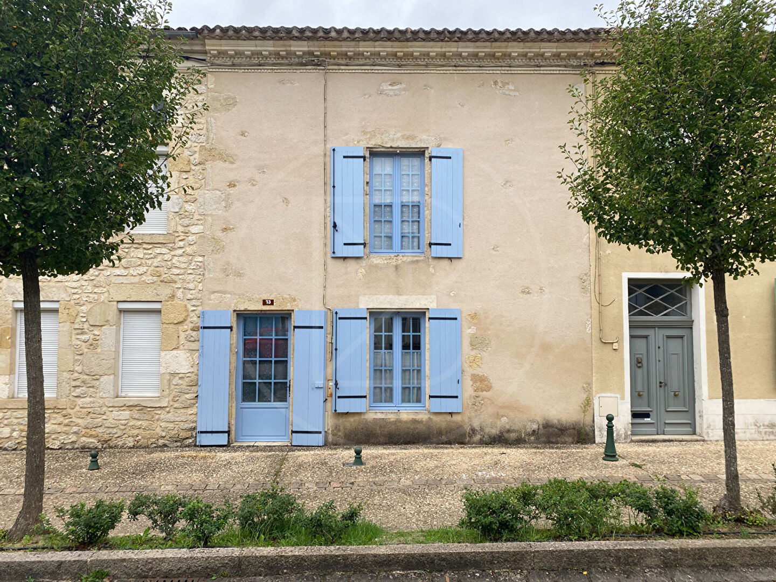Nestled on the edge of a charming village and boasting beautiful countryside views, this property is a rare gem.
Currently arranged as a three-bedroom home, it offers the potential to expand to five bedrooms, if you wish to repurpose the music and reading rooms. Whether you’re seeking a permanent residence or a holiday retreat, this immaculately presented home, inside and out, is a must-see.
The ground floor offers a warm and inviting welcome, beginning with an entrance lobby that leads into a spacious open-plan kitchen, living, and dining area, perfect for everyday living and entertaining. A bright, summer room, brings the outside in, while a separate dining room and a cosy salon offer more intimate spaces to relax with friends and family.
The second floor is designed with both comfort and character in mind. At its heart is a generous master suite with its own dressing area and shower room, while two further bedrooms and a stylish family bathroom provide plenty of space for family or guests. A dedicated music room adds a creative touch, and the mezzanine, currently set up as a home office, offers a peaceful spot with views over the living space below.
The property also benefits from two delightful terraces, one at ground level and another on the first floor, perfect for enjoying the views.
Outside, the expansive, park-like garden offers both views and tranquility. The swimming pool has been thoughtfully designed for serious swimmers, yet is just as enjoyable when taking a cooling dip. (5.88 % fees incl. VAT at the buyer’s expense.)
Dimensions
Ground floor
Entrance : 5m2
Living room : 95m2
Boiler room : 6m2
Sitting room d'été : 17m2
Dining room : 24m2
Sitting room : 28m2
Etage
Landing : 12m2
Sitting room d'été : 3m2
Bedroom : 20m2
Dressing room : 13m2
Shower room : 6m2
Laundry room : 7m2
Salle de musique : 17m2
Bedroom : 17m2
Bathroom with Toilet : 6m2
Mezzanine : 17m2
Bedroom d'amis : 17m2
More information
Land: 9 000m² unfenced
Garage: for 2 cars
Pool: 12,5 x 3, salt, heated, new liner 2024
Terrace: 10m2 at garden level , 16m2 at first floor level
Well
View
-
Year of construction: 1800s , 2000s
Type of construction: Stone , wood
Style: Old farmhouse with extensions
Location: Edge of village
General condition/Renovation: Good
Condition of the roof: TBC
Levels: 2
Sanitation: Septic tank non-conforming
Heating: Gas central heating via a buried gas tank
Chimneys: One fireplace , one circular wood burner
Joinery: Wooden single , double glazing
Internet/fiber speed: Fibre is present
Property tax: TBC
The property is ideally situated between the popular villages of Monségur, Sauveterre-de-Guyenne and Pellegrue. La Réole with its train station can be reached in 20 minutes. Bordeaux and Bergerac airports are both around 1 hour away.




















