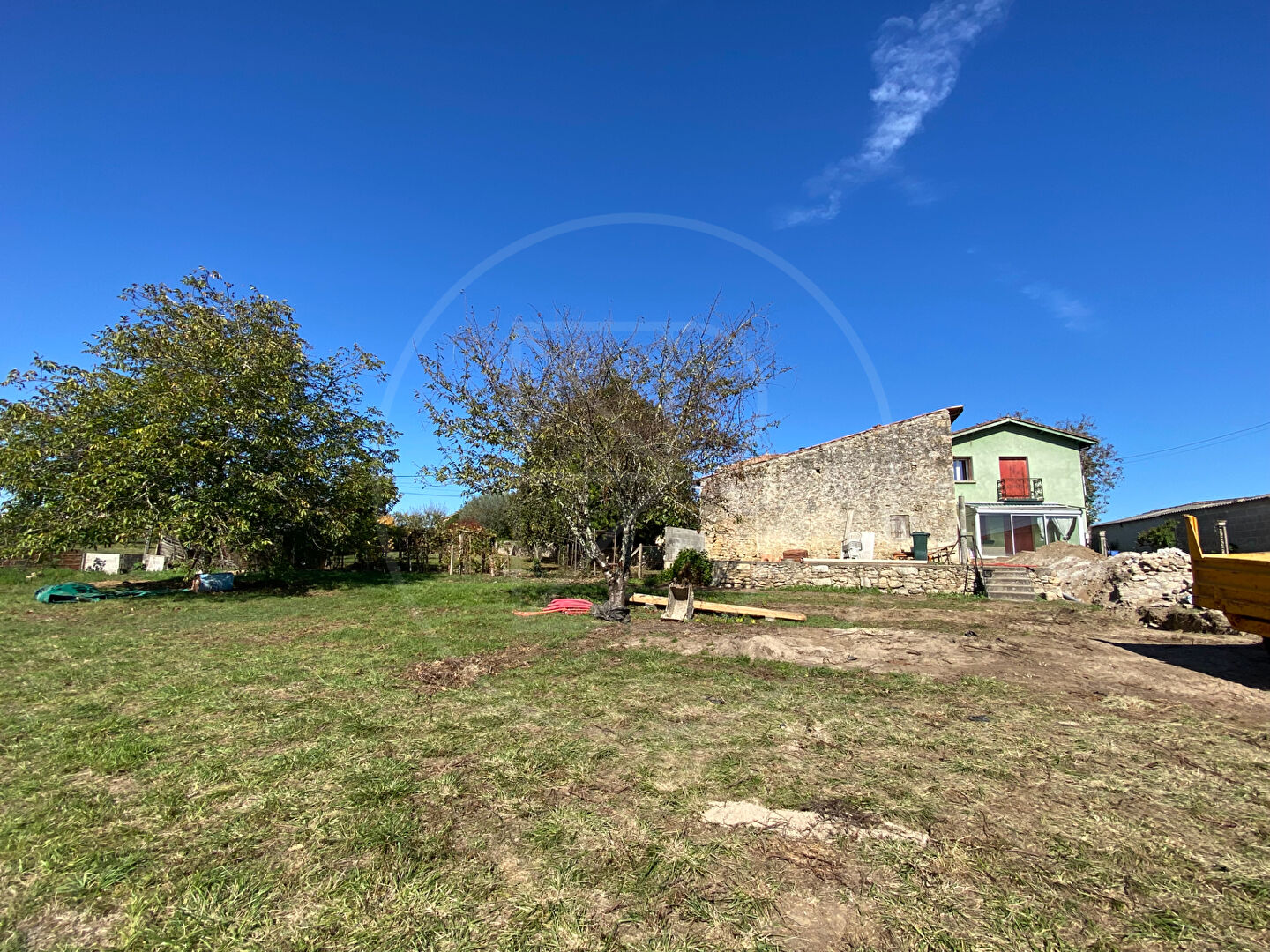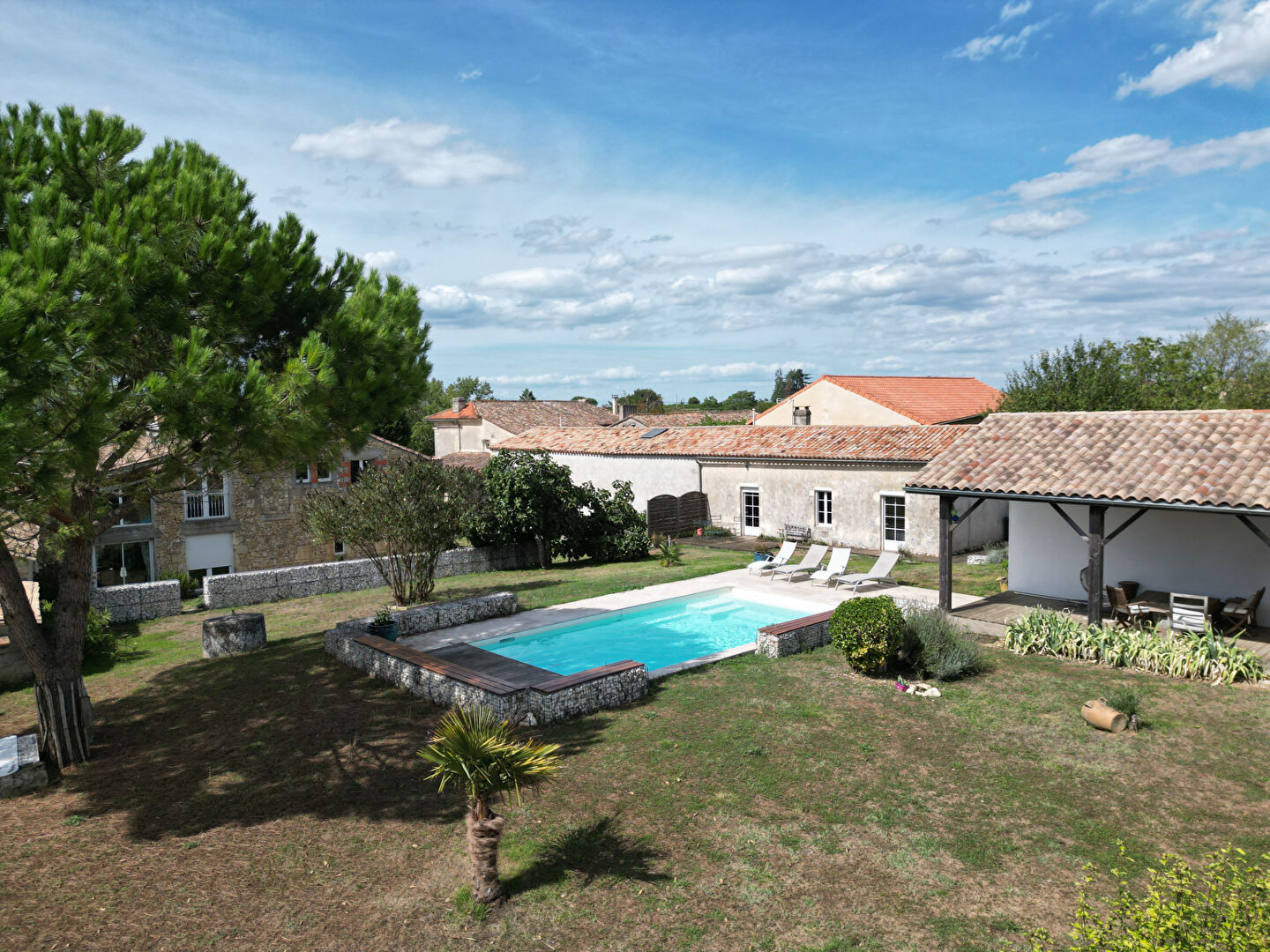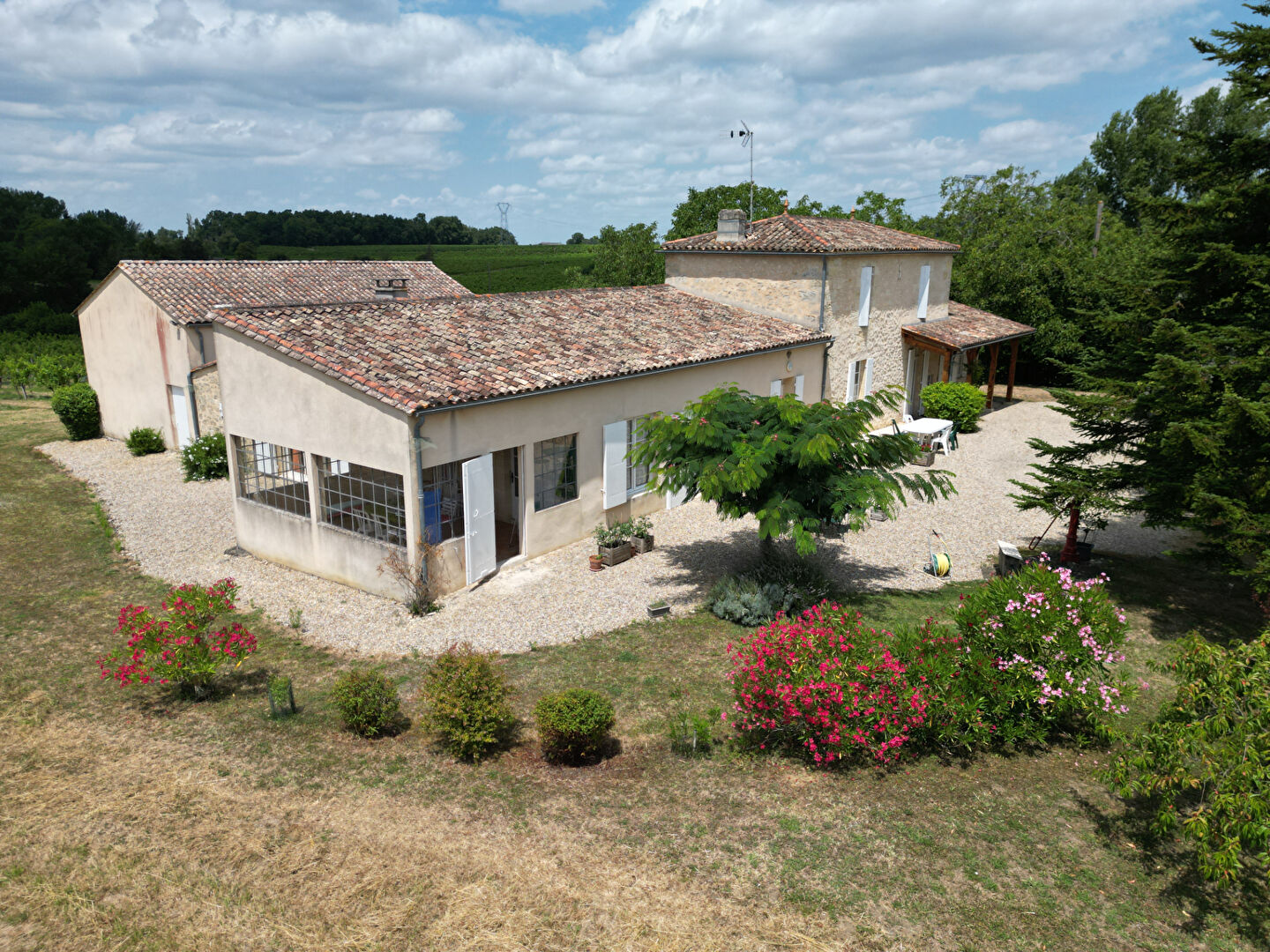This village house is filled with authentic charm and style. The ground floor has a large double reception room plus a separate living room which could easily be converted into a bedroom with access to an existing shower room, plus 4 bedrooms on the first floor. A separate room on the ground floor offers the possibility of having an independent office with direct access onto the street. A stone dependence in the garden also adds another option for expansion as well as the possibility of adding a small pool. A versatile house that works well for a family or even chambres d’hotes. (5.97 % fees incl. VAT at the buyer’s expense.)
Dimensions
Ground floor
Entrance : 28m2
Sitting room-Dining room : 54m2
Sitting room : 20m2
Study : 25m2
Kitchen : 25m2
Laundry room with Shower room : 10m2
Wine cellar : 18m2
First floor
Landing : 16m2
Bedroom : 24m2
Bathroom with Dressing room : 12m2
Bedroom : 18m2
Bedroom : 13m2
Bedroom : 24m2
Shower room : 4m2
Attic : 13m2
More information
Possibility to build a swimming pool
Garage for 2 cars 54m²
Plot of land: 180m²
2 functioning fireplaces
Covered terrace
Well
Date of construction: 19th century
Type of construction: Stone
Location: Village
General condition: Very good
Floors: 2
Heating: Oil
Electric water heater
Mains drainage since 2021
Double glazing and shutters on all windows 2018
Part of roof renewed in 2017
Insulation of the roof in 2018
Fibre internet access
Property tax: 1200 euros per year
Situated on a hilltop village with a popular restaurant and small shop. Easy access to larger villages and less than an hour from Bordeaux. The direct TGV line to Paris from Libourne is easily accessible.






























