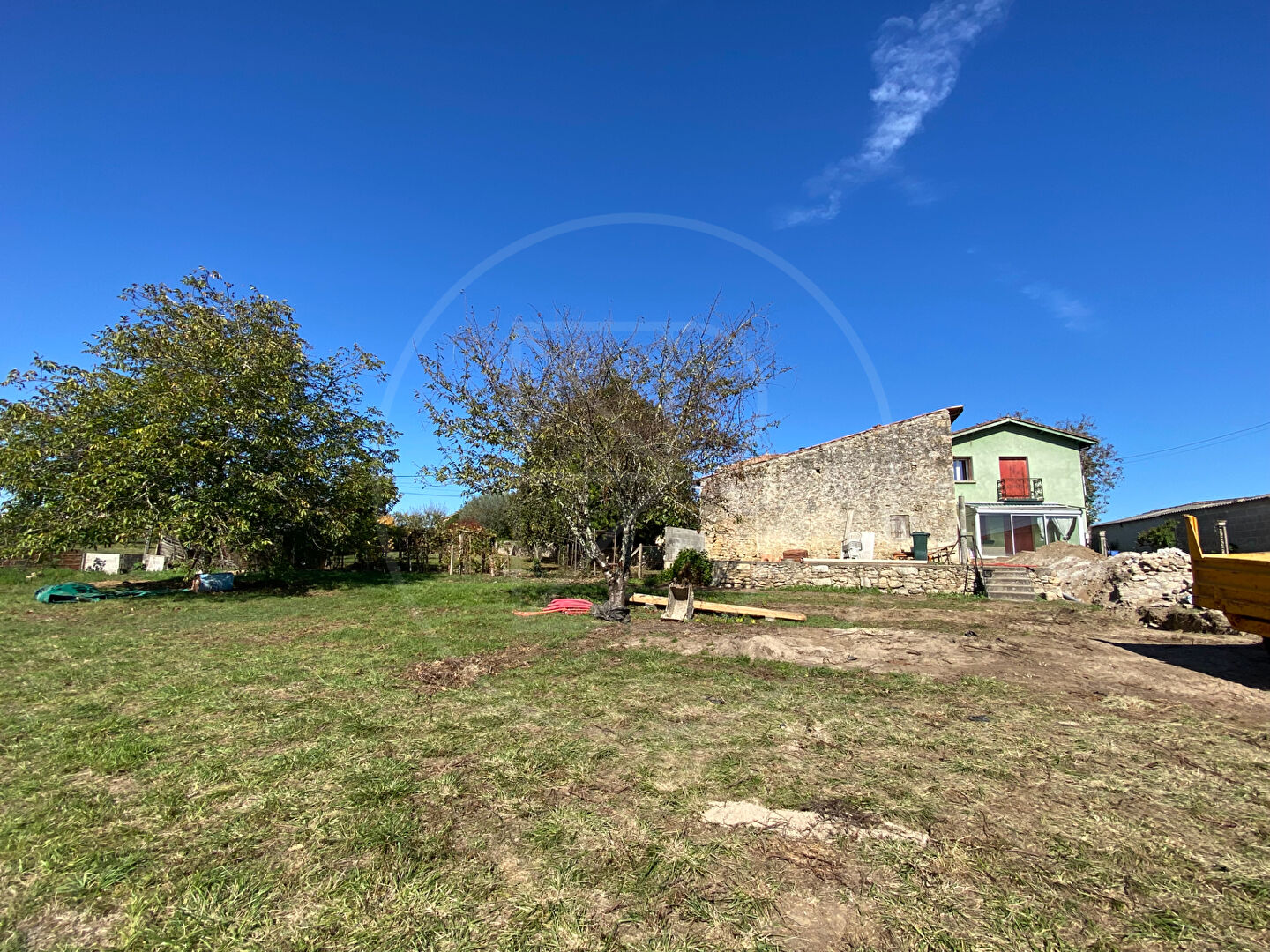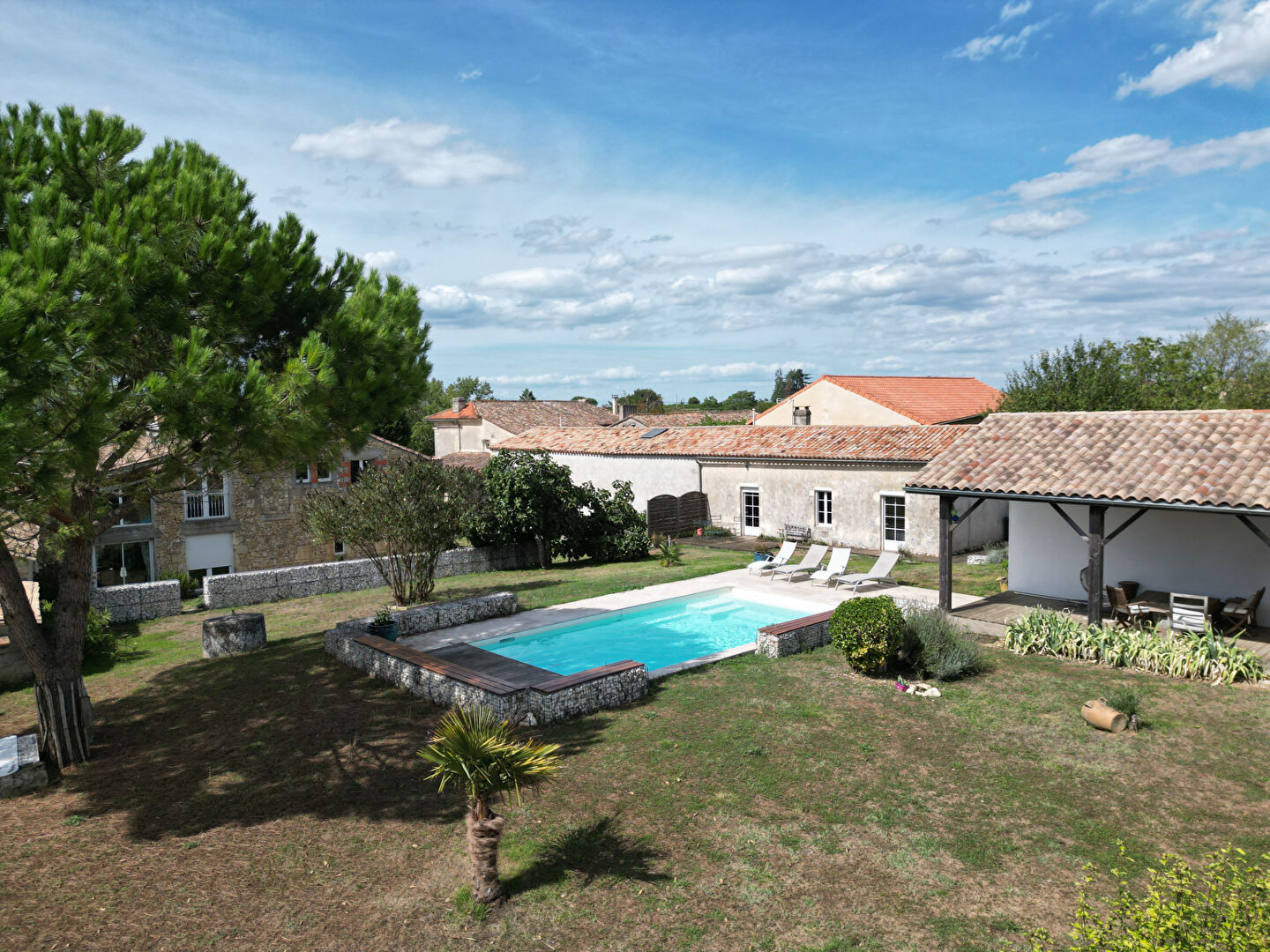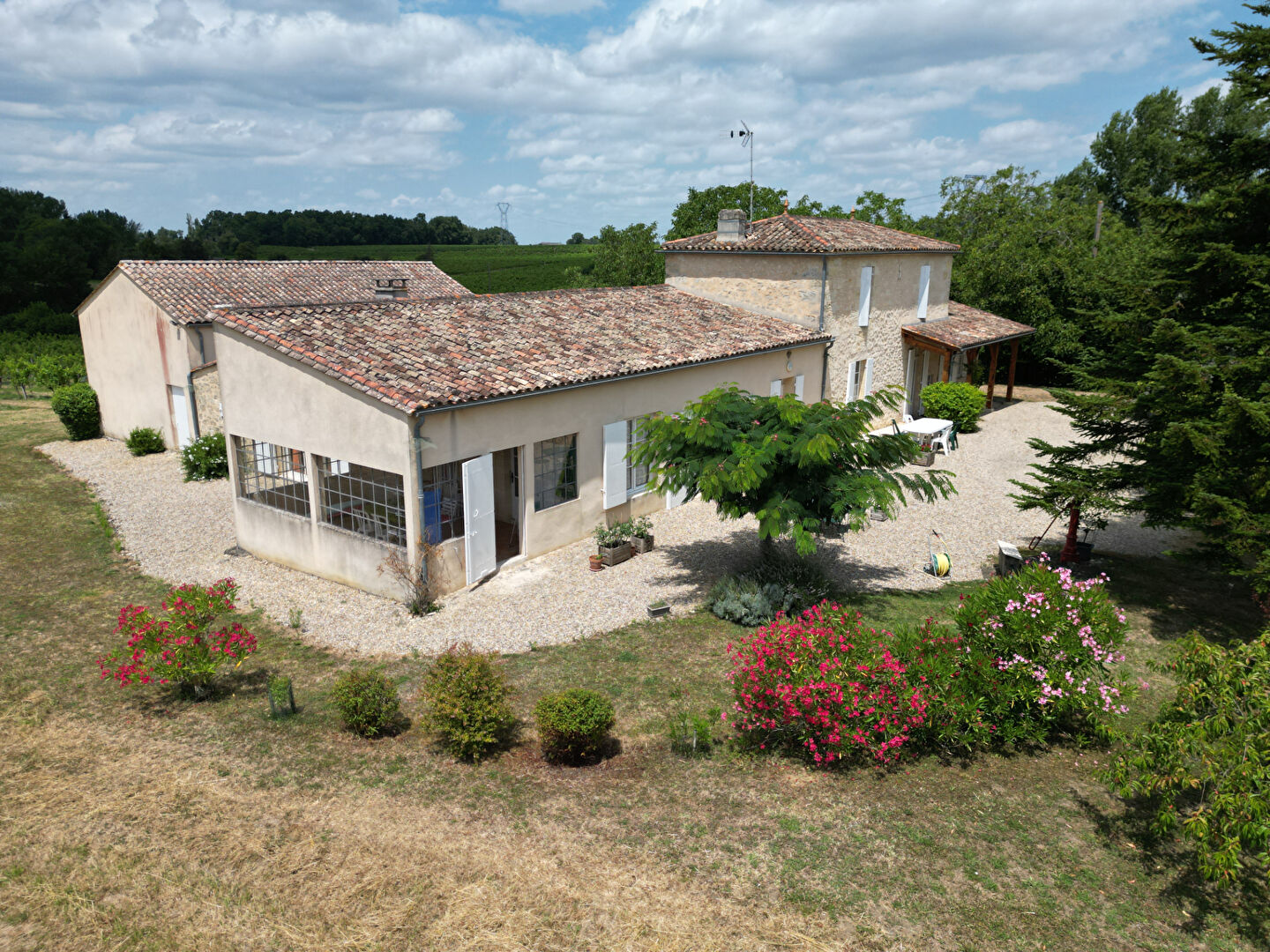A real French country home perfect for holidays or more. A vast kitchen dining room of 53m², sitting room with fireplace and 3 bedrooms with a shared bathroom are all on the ground floor. A master bedroom suite with sitting room are located on the first floor. Plenty of options to develop several large stone dependences if wanted. All set in a peaceful environment just minutes from the village of Pujols. (6.00 % fees incl. VAT at the buyer’s expense.)
Dimensions
Ground floor
Kitchen - Dining room : 53m2
Pantry : 10m2
Sitting room : 27m2
Bedroom : 18m2
Bedroom : 14m2
Bedroom : 13m2
Bathroom : 9m2
First floor
Sitting room : 31m2
Bedroom : 17m2
Dressing room : 6m2
Shower room with Toilet : 7m2
More information
Land: 2730m² partially fenced
Dependencies to renovate 23m² , 20m²
Open stone barn 30m²
Pool: 10X5 chlorine. Liner replaced 2023
Pool house with pool equippment
Terrace
View over the countryside
Gate
Outdoor parking
-
Year of construction: 1900s
Type of construction: Stone
Style: Farmhouse
Location: Rural
General condition: Good condition though requires updating
Condition of the roof: Good. Revised in 2025
Levels: 2
Sanitation: individual system installed in 2015. Compliant.
Hot water: Electric water hearter
Heating: Electric heaters (requires updating)
Chimney in sitting room with insert
Joinery: Double glazed
Insulation: Roof area
Internet/fiber speed: TBC
Property tax: 540Euro
Just minutes from the village of pujols with its restaurant and commerce, the house is in a quiet location with lovely views over the countryside and vines. St Emilion can be reached in 15 minutes and Bordeaux in 1hr.































