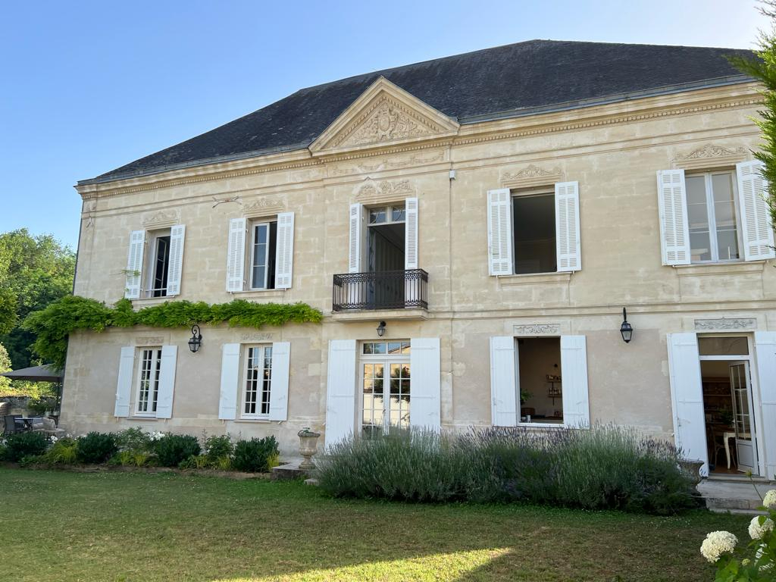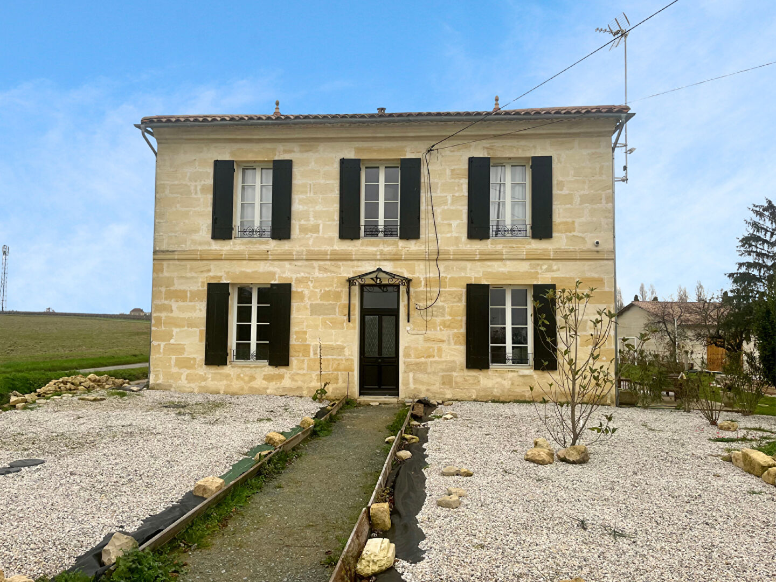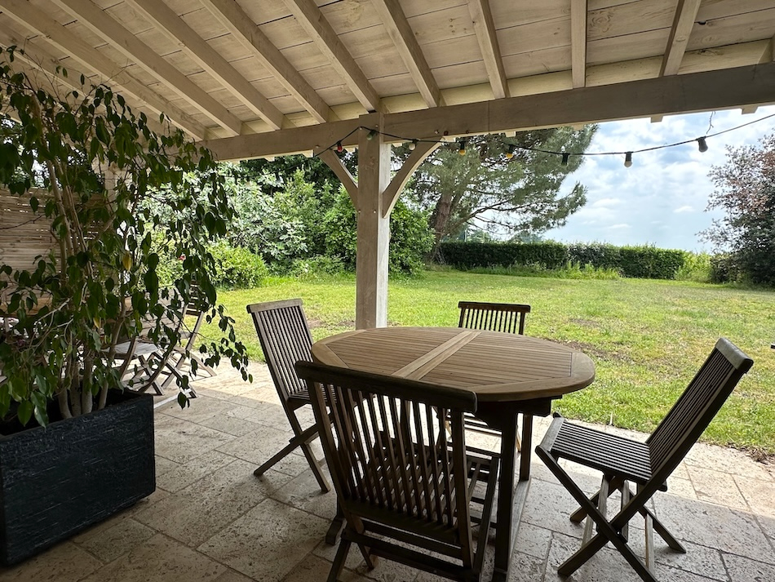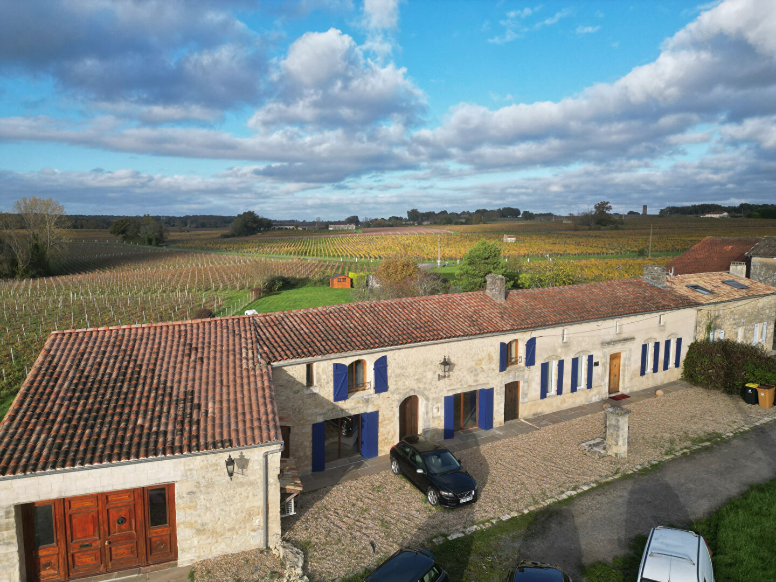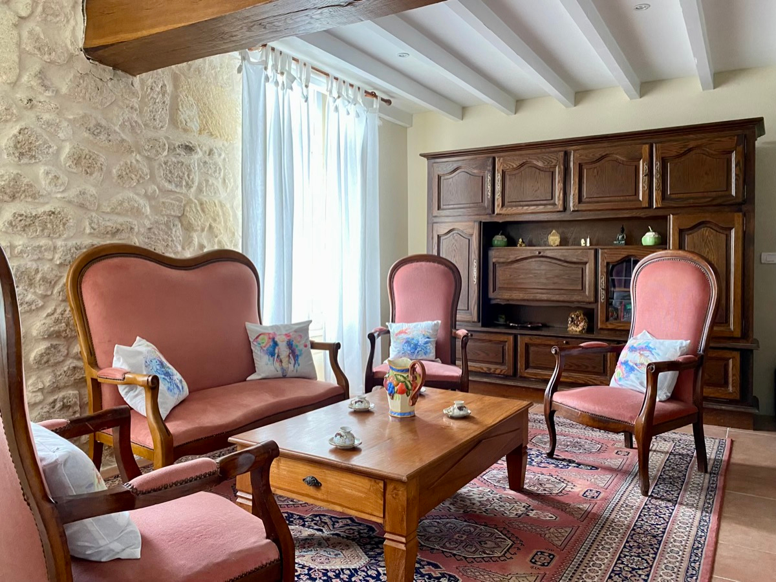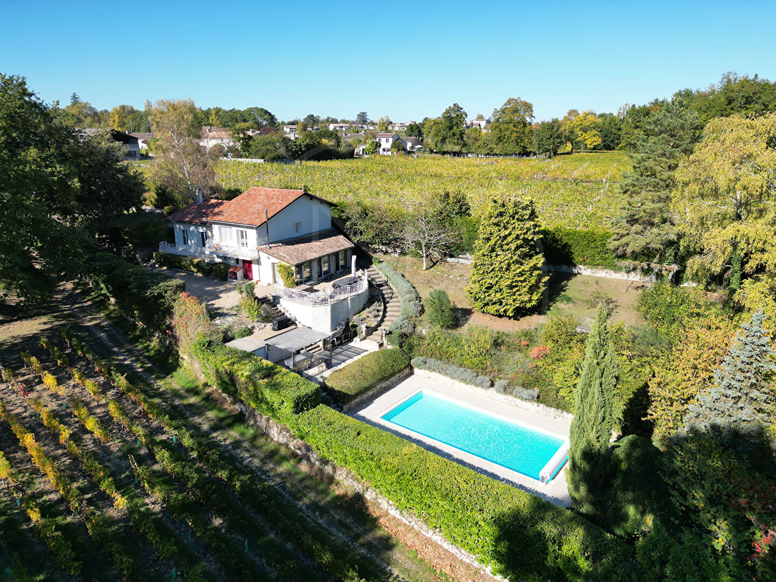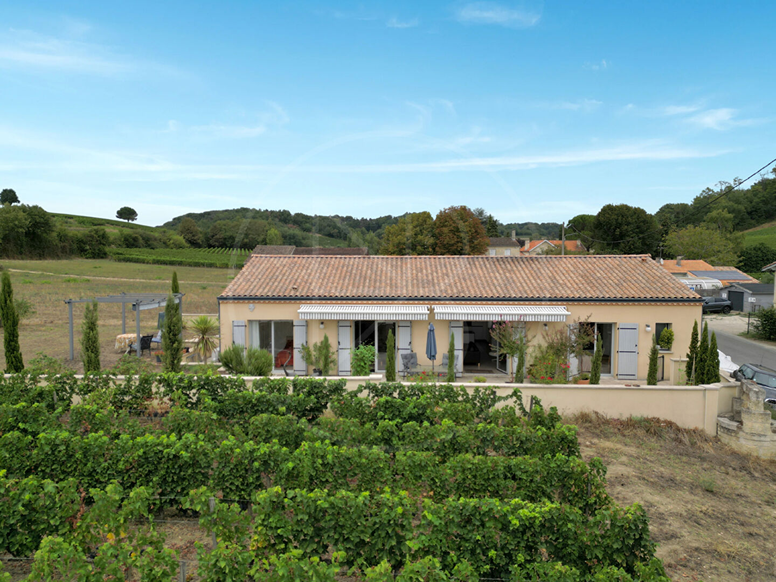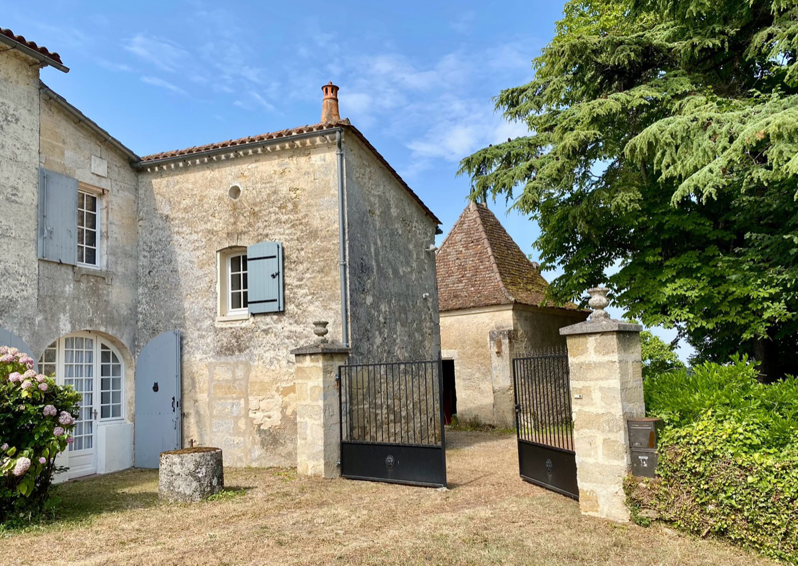Set in a peaceful environment, this elegant Maison de Maître sits on over one hectare of landscaped grounds with a swimming pool. Combining the timeless charm of period architecture with modern comfort, the property stands out for its generous volumes and remarkable potential.
The estate includes a main residence, an adjoining guest house, and a wine storehouse (chai). The main house opens onto a spacious entrance hall that leads to a welcoming family kitchen, a large and comfortable living room, and a generous dining area. This level also features a 27 m² study, ideal for professional or personal use, along with two bedrooms. One enjoys a private en-suite shower room, while the second, fitted with a walk-in wardrobe, benefits from an independent shower room. Upstairs, two further spacious bedrooms offer beautiful volumes, one of which includes a full bathroom with both bathtub and shower.
The guest house is connected to the main house by a reception room of approx. 47 m², historically a dining room for farm workers. A shower room completes this space. On the upper level, two additional rooms?requiring some renovation?could be converted into bedrooms or storage areas. The guest house also benefits from a private entrance, a welcoming kitchen, a bright living room with a mezzanine of approximately 14 m², two bedrooms, and a bathroom.
The property also includes a traditional wine storehouse (chai), offering a range of conversion or usage possibilities.
In addition to the estate, adjoining vineyard parcels are available for purchase, presenting a rare opportunity for wine enthusiasts or aspiring vintners looking to combine refined living with local wine production. (5.82 % fees incl. VAT at the buyer’s expense.)
Dimensions
House
Ground floor
Entrance : 10m2
Kitchen : 25m2
Dining room : 26m2
Sitting room : 27m2
Study : 27m2
Bedroom with en-suite shower room : 14m2
Bedroom : 16m2
Dressing room : 10m2
Shower room : 5m2
Toilet : 2m2
First floor
Landing : 5m2
Bedroom : 28m2
Bedroom with en-suite shower room : 35m2
Guest house
Entrance : 4m2
Kitchen : 23m2
Sitting room : 24m2
Mezzanine : 14m2
Bedroom : 13m2
Bedroom : 13m2
Bathroom : 3m2
Reception
Reception room : 47m2
Shower room : 3m2
First floor
Room : 23m2
Room : 35m2
More information
Land: 19 434 m²
Guest house: Adjoining 94m2
Swimming pool: Salt/Chlorine, heated or not
Terrace
View: countryside
Automatic gate
Outdoor parking
-
Year built: 1950
Type of construction: Old - Stone
Style: Girondine
Location: Quiet
General condition/renovation: Good condition but needs updating and renovation of certain parts of the house
Roof condition: Good
Heating: Fuel oil
Levels: 2
The property is located in a quiet village in the Gironde, 15 km from Libourne. It has a school, grocery shop, bakery and restaurant. For more comprehensive services, Libourne, 15 km away, offers supermarkets, shops and public services. Libourne railway station, also 15 km away, offers a fast link with Bordeaux, 30 minutes away by train.













