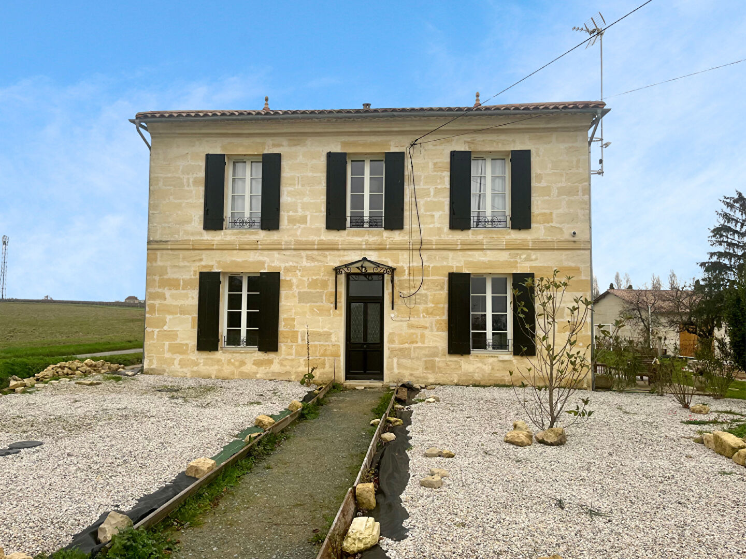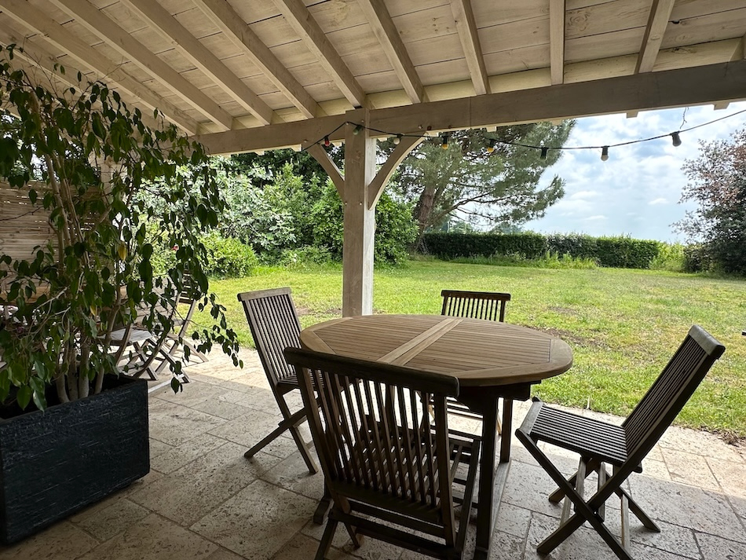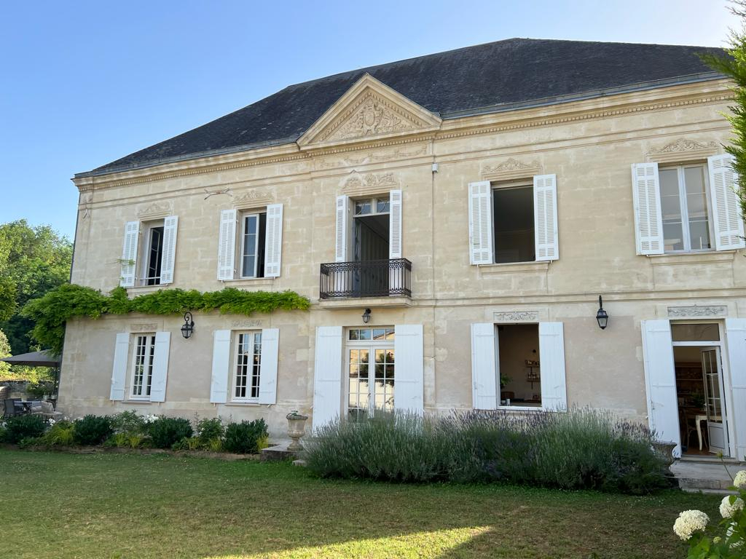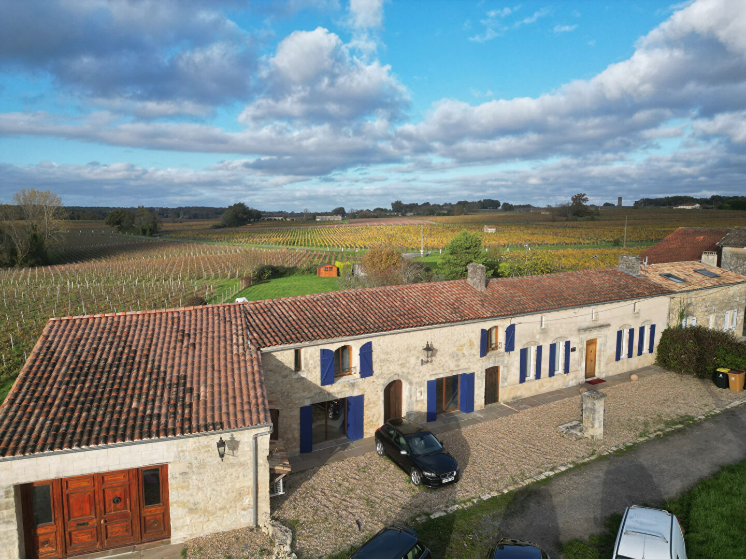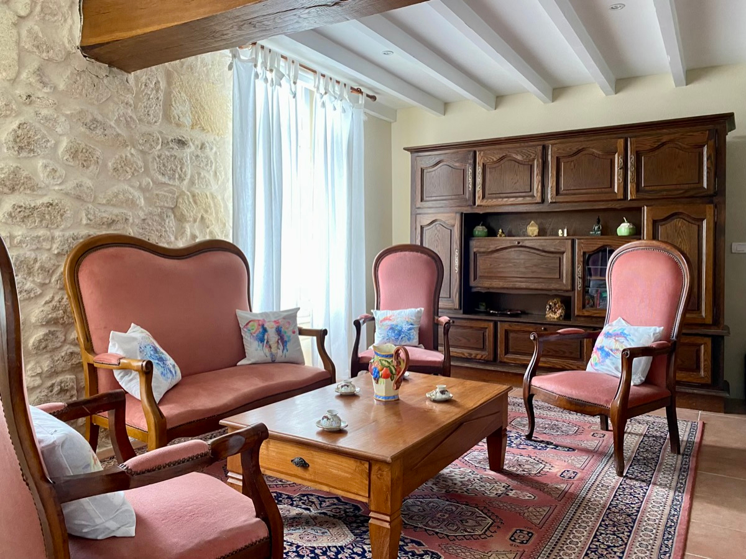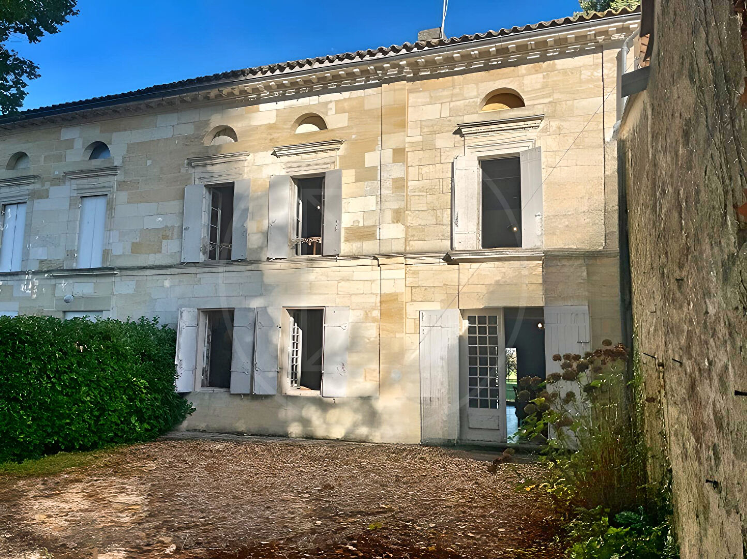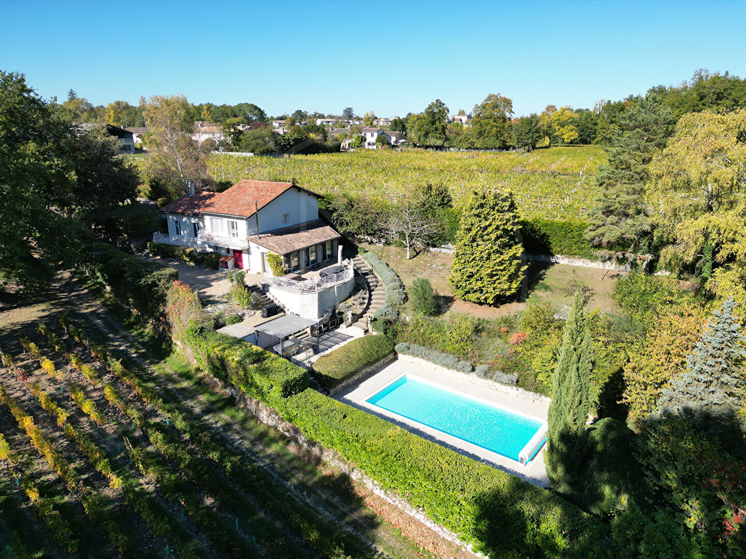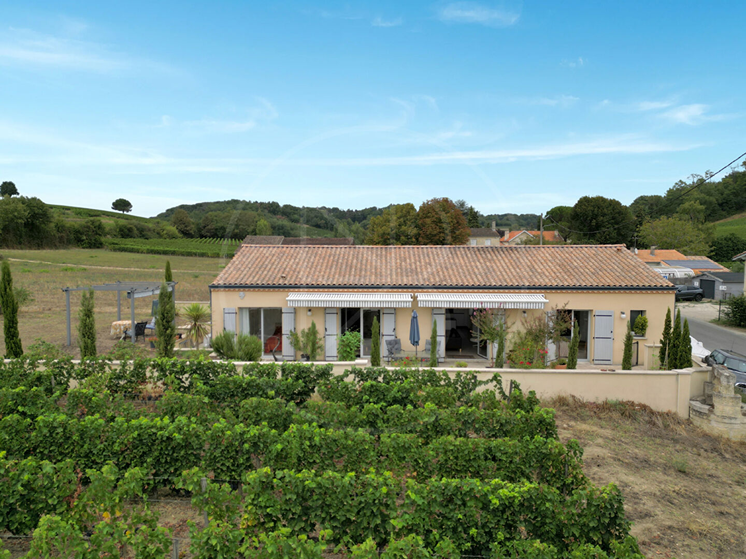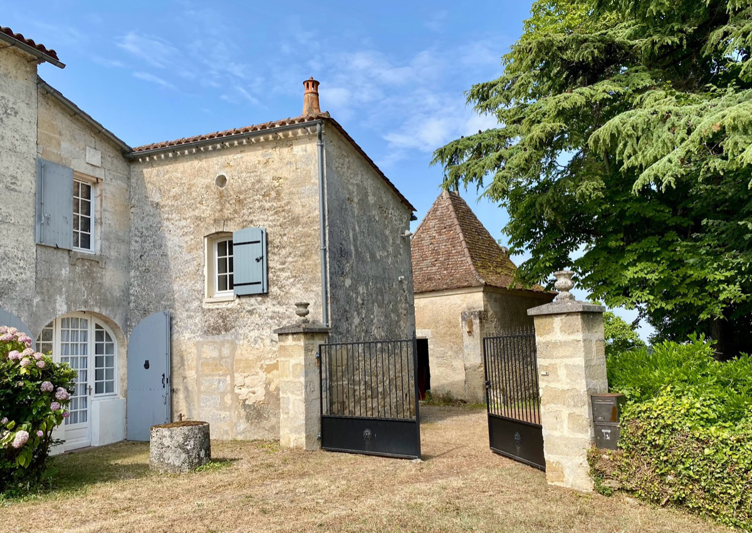Less than 10 km from the famous medieval town of Saint-Émilion, in the heart of a prized wine-producing region of Bordeaux, this property enjoys a prime location. Nestled in a small hamlet, it offers an exceptional environment, just minutes from prestigious wine estates, the Saint-Émilion golf course, and remarkable architectural and landscape heritage sites of the Gironde.
A former wine estate dating back to the 17th century, this stunning home has been carefully extended and renovated. It is set on a south-facing hillside, offering unobstructed and long-reaching views of the surrounding countryside. The restoration work harmoniously blends rural charm with contemporary refinement.
The house opens onto the landscaped garden, arranged across three terraced levels and bordered by stone walls. The outdoor spaces are adorned with flower beds, majestic trees, cozy lounging areas, and fragrant paths.
The house offers approximately 390 m² of living space, incorporating former agricultural outbuildings.
On the ground floor:
A spacious, light-filled living room opens onto the terrace. A generous family sized kitchen extends into the spacious dining room. Two downstairs bedrooms each have independent access to the garden. A wide hallway leads to a spacious games room, a TV/media room, a hobby room a laundry room and a pantry.
Upstairs: Three en-suite bedrooms, each with private bathroom, dressing room, storage, and WC.
Set within the garden, a charming covered terrace is the ideal spot for al fresco dining whilst drinking in the the breathtaking views of the Castillon hillsides and Dordogne valley. The grounds feature a rich variety of mature trees that provide summer shade.
The property comes complete with a garage, a workshop and a non-adjoining wooded plot of 1,699m2 bringing the total land size to a mangeable total of 4,763m2. A truly characterful home infused with poetic charm. (4.96 % fees incl. VAT at the buyer’s expense.)
Dimensions
Ground floor
Entrance : 8m2
Sitting room : 17m2
Study : 14m2
Kitchen : 30m2
Dining room : 37m2
Sitting room : 26m2
Salle de télévision : 22m2
Bar : 39m2
Room : 13m2
Bedroom : 25m2
Shower room : 12m2
Dressing room : 3m2
Laundry room : 5m2
Shower room : 4m2
Garde-manger : 6m2
First floor
Bedroom : 31m2
Dressing room : 6m2
Dressing room : 9m2
Shower room with Toilet : 13m2
Bedroom : 25m2
Shower room with Toilet : 6m2
Dressing room : 3m2
Bedroom : 20m2
Bathroom with Toilet : 12m2
Dressing room : 4m2
More information
Land: 4763m² - not fenced
Garage: 27m²
Workshop: 21m²
Independent ground floor suite
Terrace and summer kitchen area
Well
View of the vines and valley
car park area
-
Year of construction: 1700
Type of construction: Stone
Style: Longère
Location: Rural
General condition/Renovation: Fully renovated in 2013
Condition of the roof: New roof in 2013
Levels: 2
Sanitation: Mains drainage
Hot water: Electric
Heating: Combination of underfloor electric heating on the ground floor (kitchen, dining room, sitting room, corridor) and electric radiators.
Chimneys: Yes; Currently decorative. Possible to reinstate.
Joinery: Double-glazed. Wood interior and aluminium exterior frames
Insulation: under roof
Fiber optic internet connection
Property tax (2025): 2 269Euro yearly
Beautiful location overlooking the valley and vineyards of the region, less than 15 minutes from Saint-Émilion and just 5 minutes from all amenities and the train station.



















