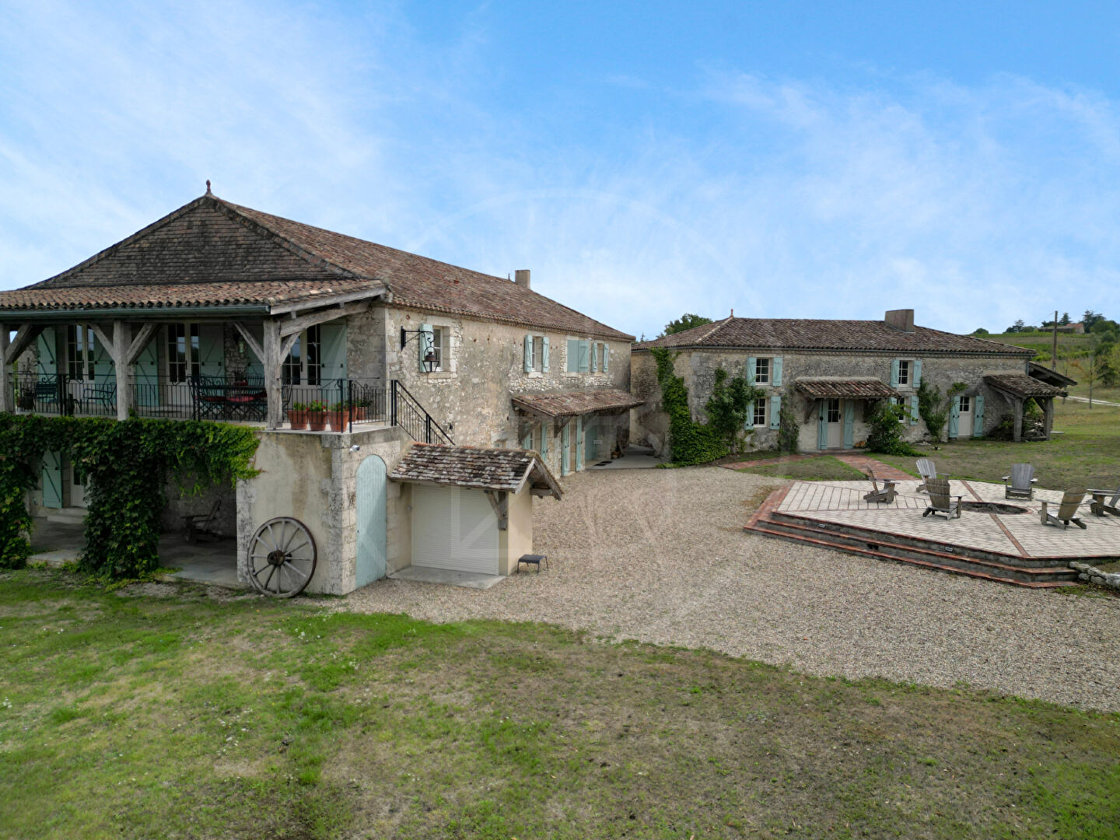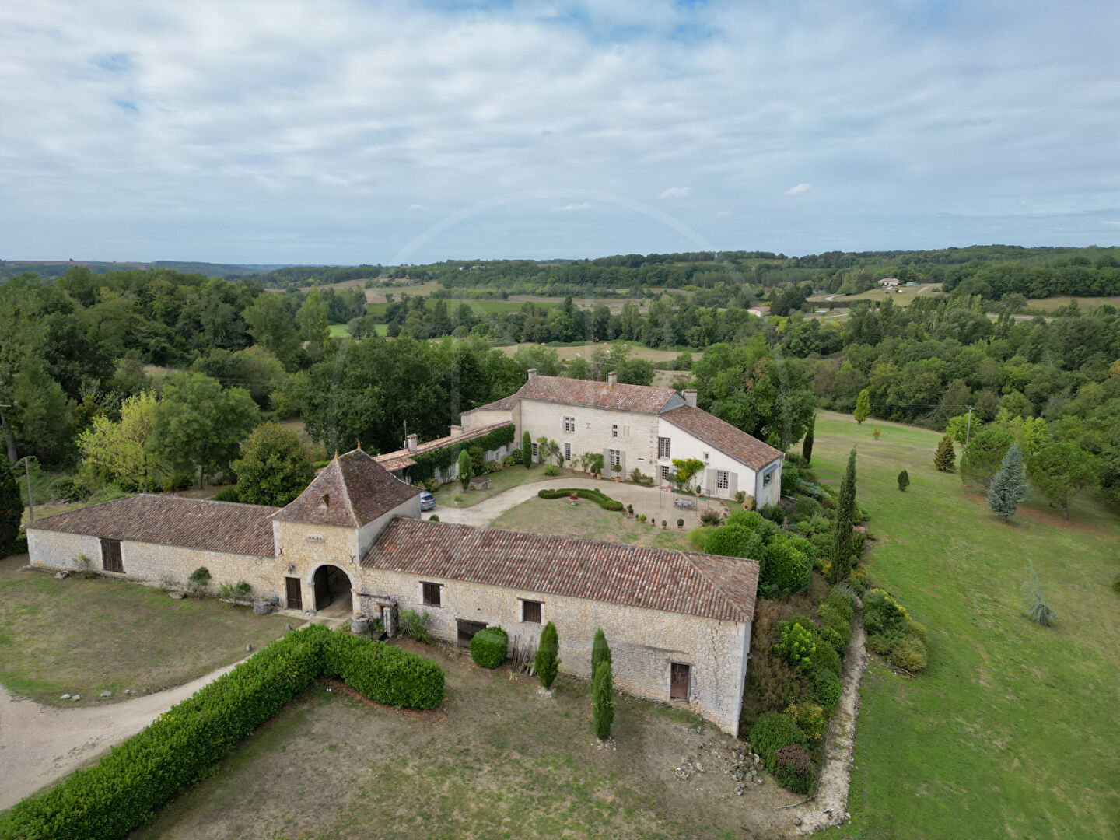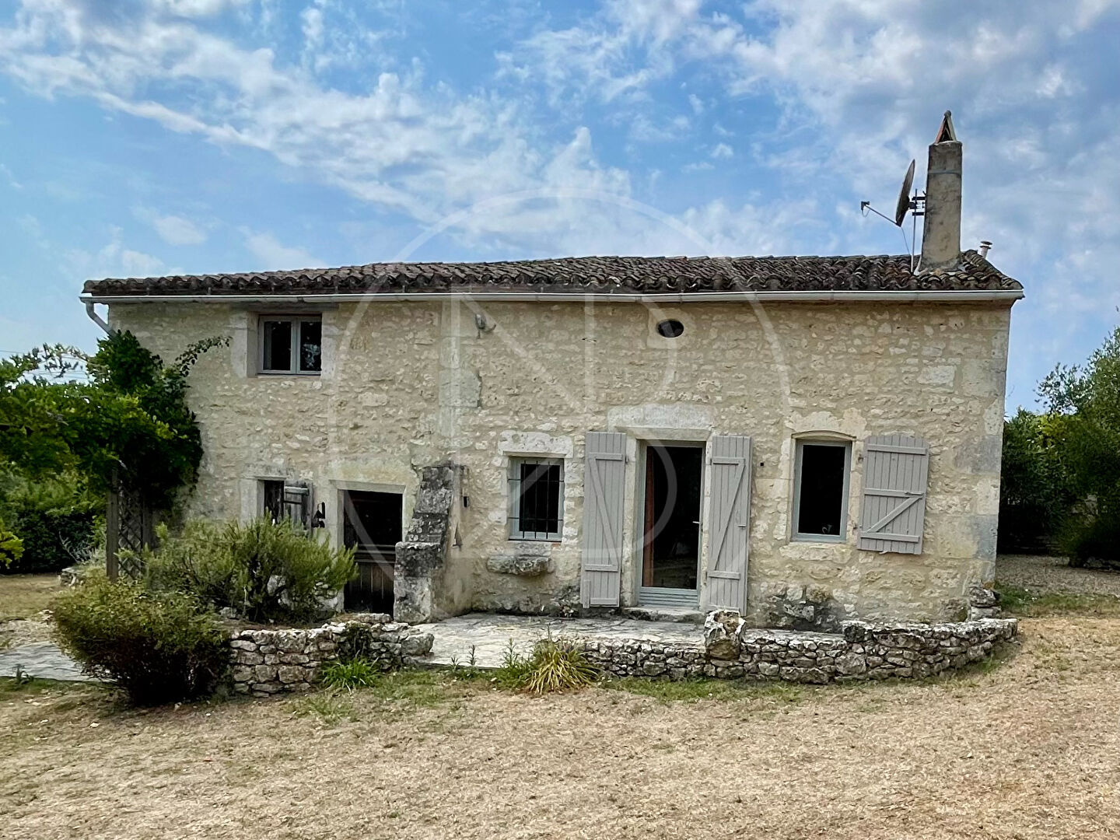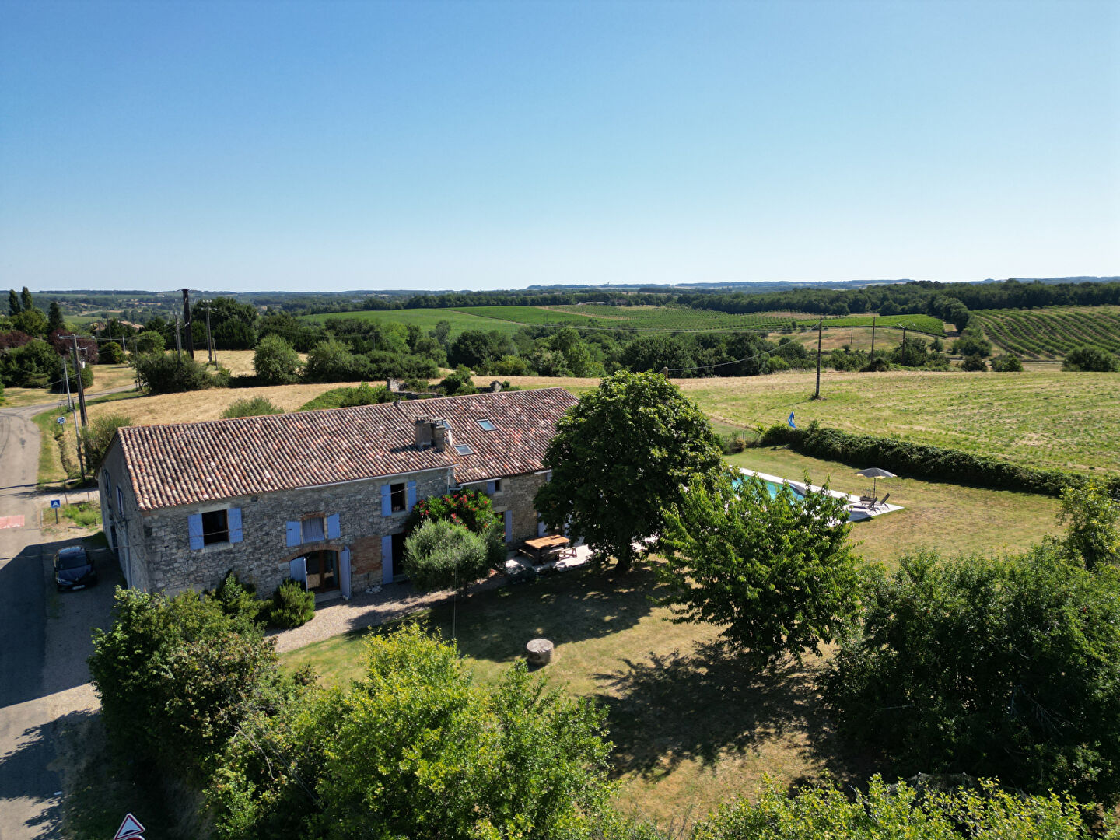Cette maison mitoyenne modernisée allie le charme d’un cadre champêtre aux atouts d’un intérieur contemporain.
Elle offre une cuisine spacieuse et bien aménagée, idéale pour les repas en famille ou recevoir des invités, ainsi qu’un salon généreux propice à la détente. Rénovée avec soin, la maison présente des finitions modernes dans l’ensemble.
A l’extérieur, vous profiterez d’un jardin de belle taille, d’une piscine privée, d’un espace détente estival ainsi que d’un hangar offrant des possibilités de rangement et de stationnement supplémentaire. (6.00 % honoraires TTC à la charge de l’acquéreur.)
Dimensions
Ground floor
Entrance : 3m2
Sitting room : 36m2
Kitchen - Dining room : 29m2
Laundry room : 6m2
Toilet : 2m2
Pantry : 3m2
Master bedroom : 23m2
Bedroom : 14m2
First floor
Chalet en bois with Shower room and Toilet : 30m2
Bedroom : 10m2
More information
Terrain: 1682 m² - clôturé
Hangar
Cuisine d'été
Piscine: 8 X 4 au chlore
Caméras de surveillance/alarme
-
Année de construction: 1900
Type de construction: Pierre/brique
Emplacement: Rural
État général: Bon
État de la toiture: Bon
Niveaux: 2
Fosse septique
Chauffage: Pompe à chaleur/Fioul
Menuiseries: Double vitrage PVC
Située dans un petit hameau en lisière d'un village disposant d'une boulangerie, cette propriété bénéficie d'un environnement paisible et authentique. La ville de Duras, avec tous les commerces essentiels et les établissements scolaires, se trouve à seulement 10 minutes en voiture. L'aéroport de Bergerac est accessible en moins de 30 minutes, facilitant les déplacements nationaux et internationaux.





























