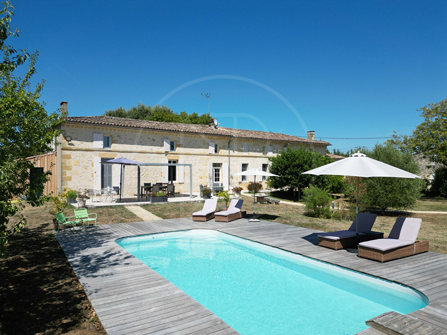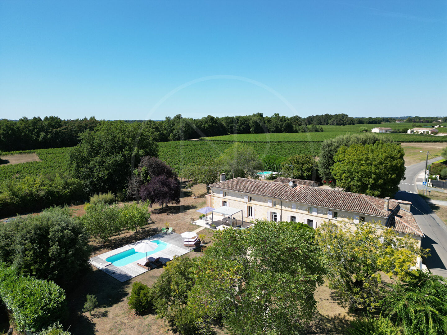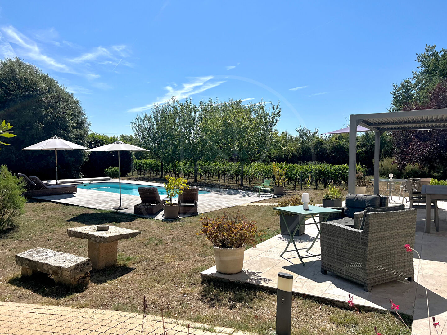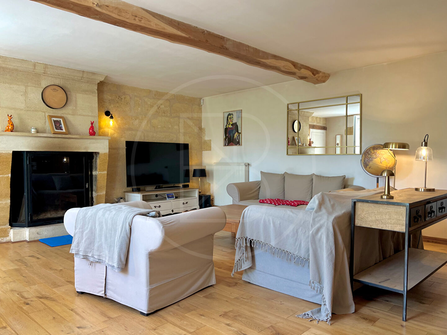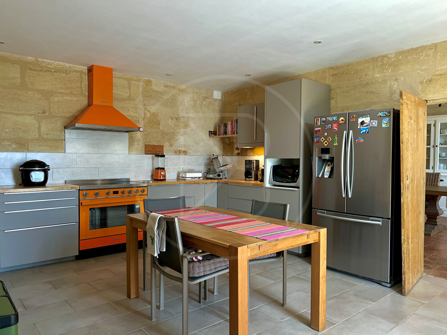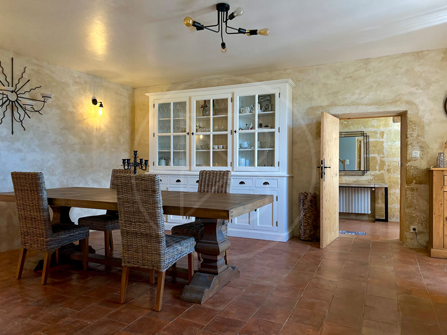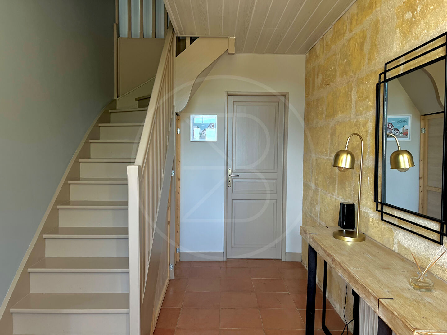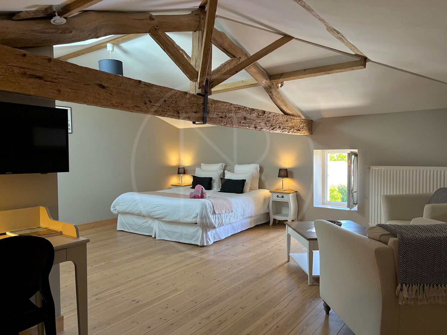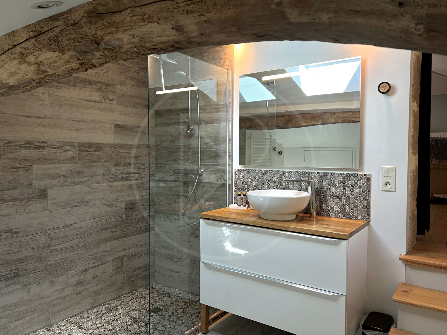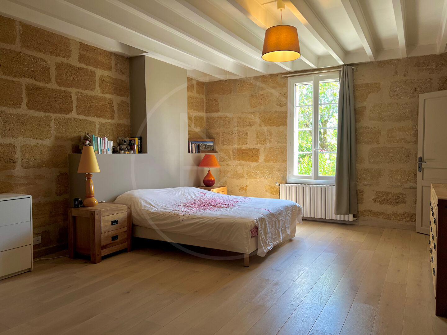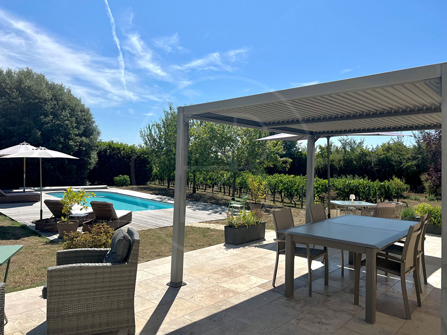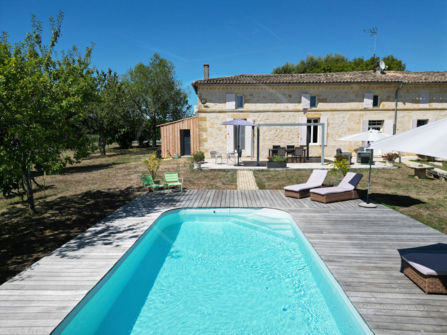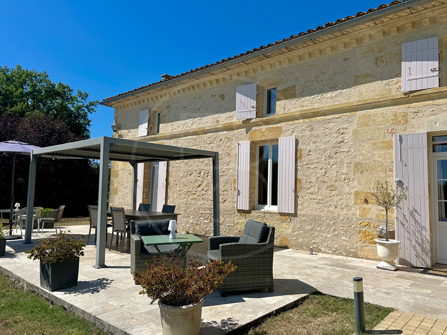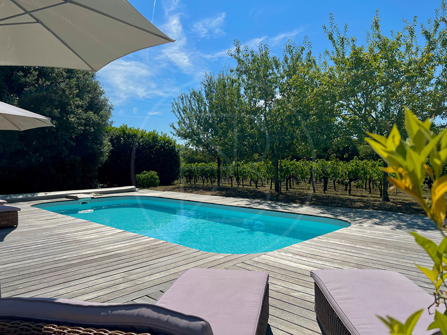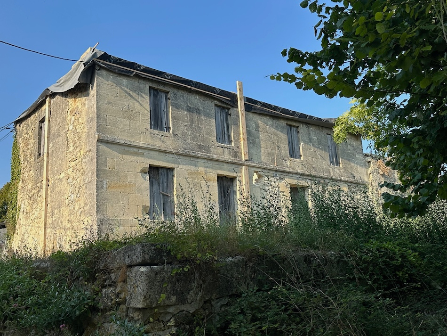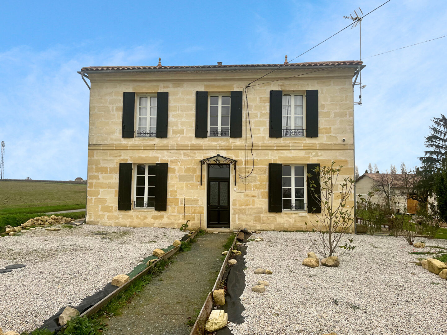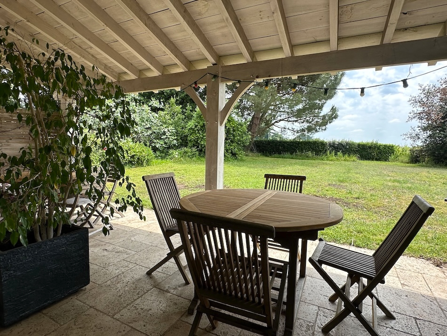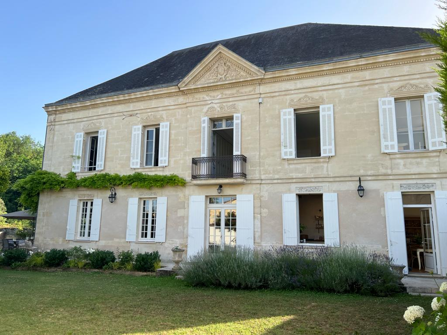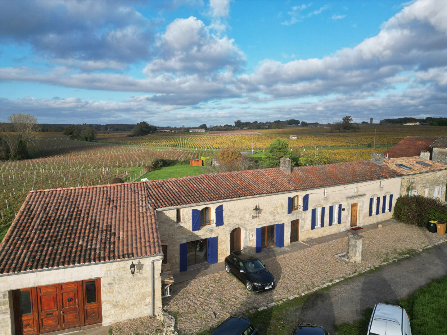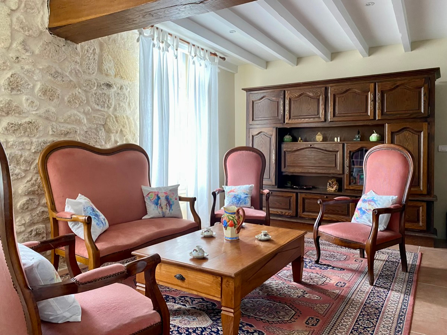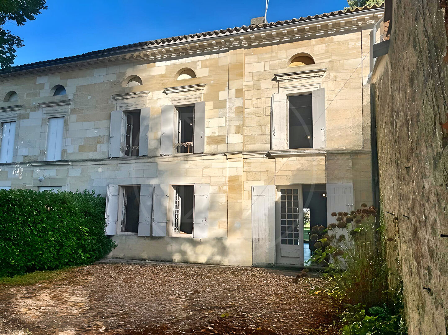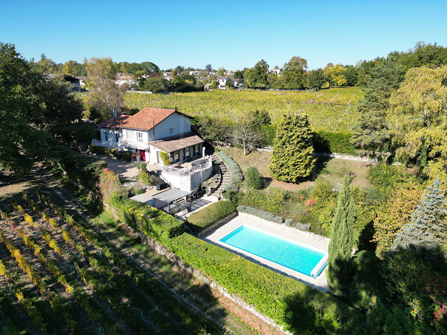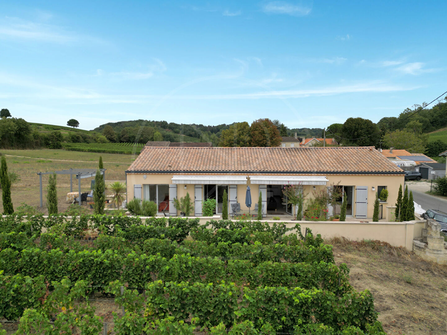Discover this exceptional stone property, perfectly located just minutes from the prestigious village of Saint-Émilion. Set within 4,900 m² of garden and overlooking its own private plot of vines. Meticulously renovated with premium materials, the property offers the perfect blend of timeless character and modern comfort.
The main residence features generous living areas, including a lounge, formal dining room, and a fully equipped kitchen. There are five bedrooms in total, three of which include private en-suite bathrooms. Tucked discreetly behind the main house, the spacious 90 m² guesthouse provides two additional bedrooms and an impressive open-plan living space?ideal for hosting friends, family, or paying guests. Both the main house and the guesthouse enjoy their own swimming pools, private parking, and separate vehicle access, making the layout perfectly suited for a thriving hospitality business. Located within one of the region’s most sought-after areas, this property offers an exceptional lifestyle and investment opportunity in the heart of Bordeaux wine country. (4.42 % fees incl. VAT at the buyer’s expense.)
Dimensions
Ground floor
Entrance : 10m2
Dining room : 26m2
Kitchen : 26m2
Living room : 35m2
Bedroom : 27m2
Shower room : 5m2
Laundry room : 7m2
Room : 13m2
First floor
Bedroom with en-suite shower room and Toilet : 40m2
Bedroom : 15m2
Bedroom with en-suite shower room and Toilet : 35m2
First floor
Bedroom : 30m2
Gite
Kitchen / Living room / Dining room : 43m2
Bedroom : 11m2
Bedroom : 11m2
Bathroom : 9m2
More information
Land: 4900m² - fenced
Exterior lighting (front elevation main house)
Alarm
Interphone
Well x 2
The land is composed of two distinctly separate gardens (one for the main house and one for the annex)
Swimming pool 1 (main house): 8.5 x 4.5m chlorine, not heated, liner
Swimming pool 2 (annex): 6 x 4m chlorine, not heated, liner
Automated gates x 2 (house and annex)
Exterior car parks x 2 (house and annex)
Stone travertine terrace in front of the main house
Wooden terrace around the pool
Garage 20m2
Exterior pantry 9m2
Wine cellar 4m2
Storage room 30m2 (ground floor) that can be renovated to increase the living space if desired.
Vines: 400 plants. Merlot.
Fruit trees: Olive, pear, prune, apple, apricot, cherry, fig, almond, walnut
-
Year of construction: 1850
Type of construction: Stone
Style: Girondine
Setting: Rural, hamlet
General condition/Rénovation: Fully renovated.
Roof: Regularly maintained
Levels: 2
Sanitation: Septic system x 2 (compliant)
heating: Wood pellet boiler for both house and annex
Firplaces: Glass fronted fire in the main living room and a wood burner in the kitchen
Windows: Double glazed wood framed windows and wooden shutters
Taxe foncière: 1000Euro annually
Internet: Fiber optic
The property is located in a small hamlet just 15 minutes from Saint-Émilion. A railway station is only a 5-minute drive from the house, and Bordeaux city centre can be reached in 50 minutes by car.


