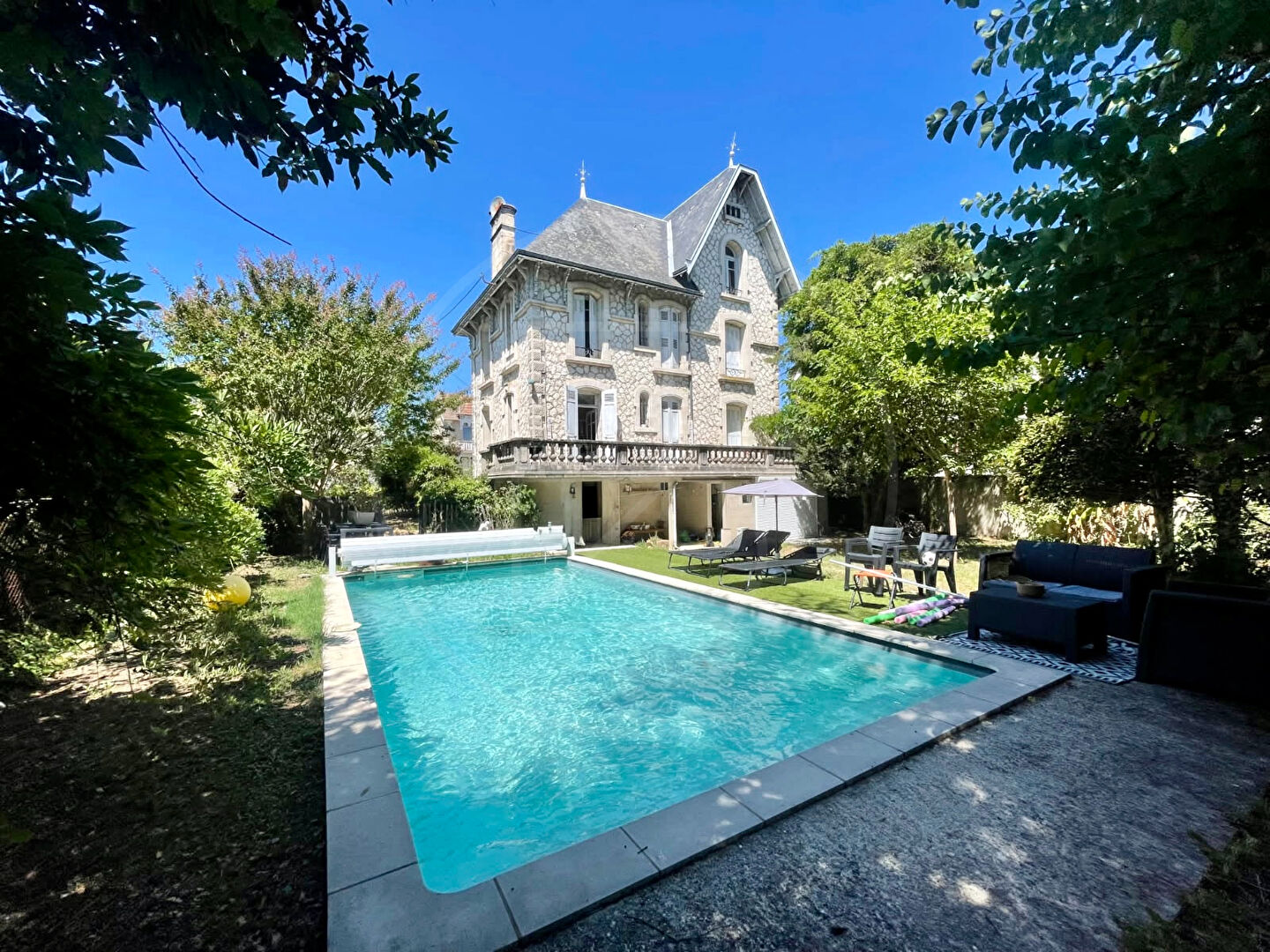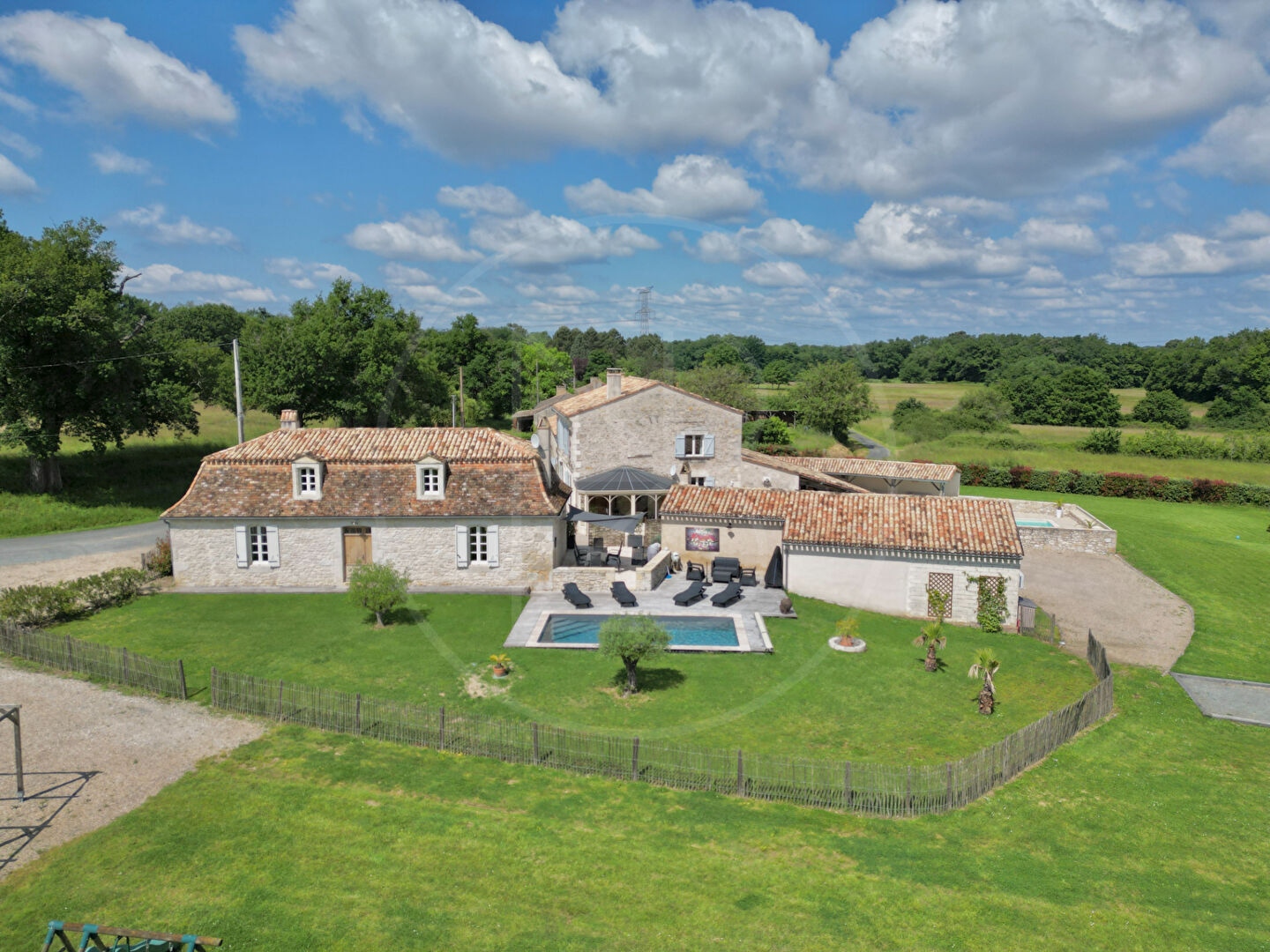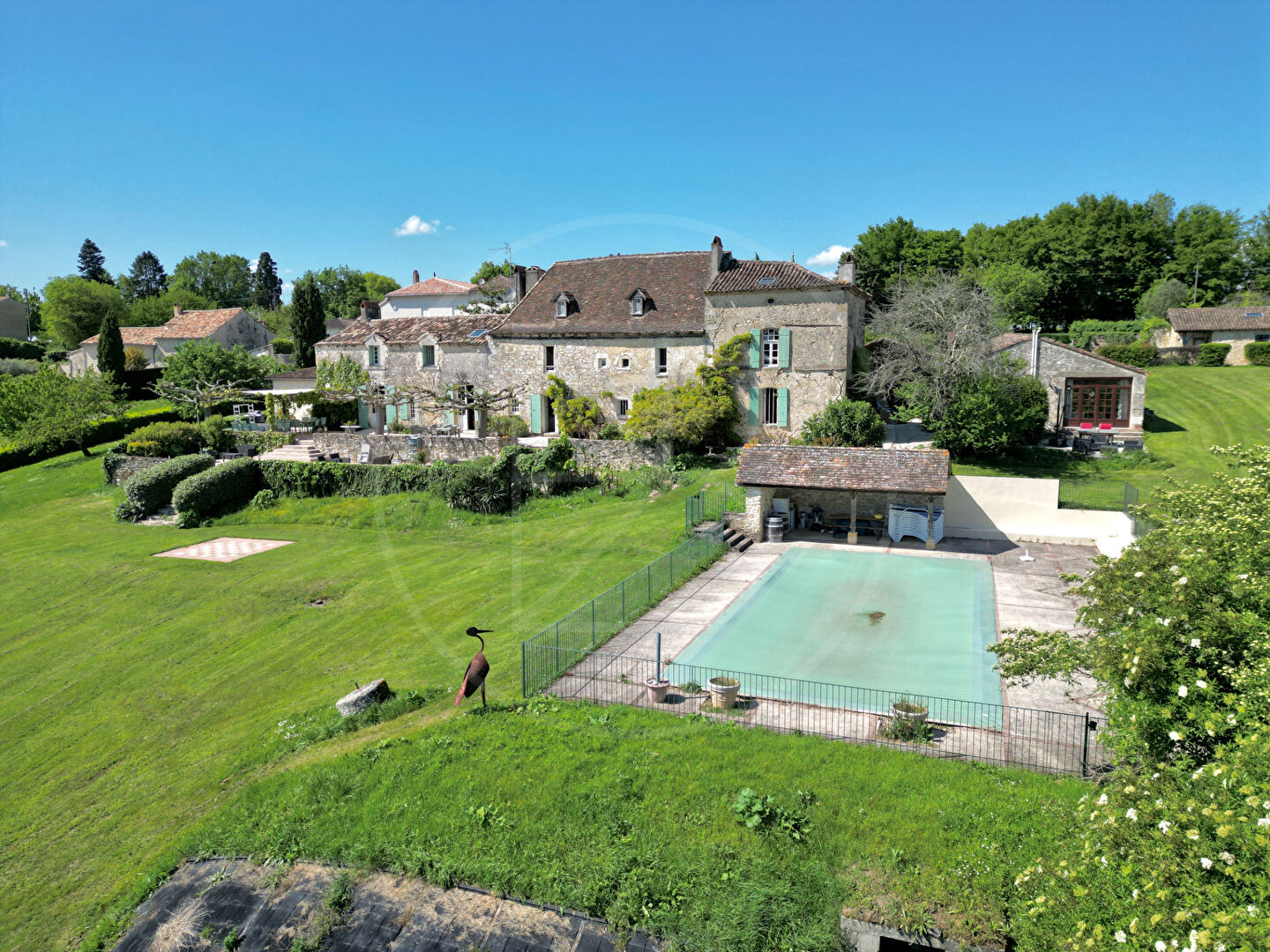This attractive longère style property is separated into a main house and an attached rental property. The main house has been entirely renovated to provide a light, bright and spacious four bedroom home. The reception space has been separated into a large kitchen/dining room and a separate living room both of which have direct access onto the gardens and the private pool area. The attached gite is a more traditional style with exposed beams and traditional fireplaces. There are four bedrooms and an office space in total; one of the bedrooms is on the ground floor with direct access to the gardens. The property sits in a total of 2.7 hectares of land. Part of which are maintained gardens, then a large section has been left as meadowland before leading into a small wooded area. The land ensures that you have total privacy with no near neighbours. (6.00 % fees incl. VAT at the buyer’s expense.)
Dimensions
Entrance : 4m2
Kitchen - Dining room : 35m2
Sitting room : 54m2
Bedroom : 22m2
Shower room : 10m2
Laundry room : 11m2
First floor
Landing : 10m2
Bedroom : 17m2
Bedroom : 17m2
Study : 14m2
Shower room : 4m2
Second floor
Kitchen : 31m2
Sitting room : 36m2
Bedroom : 14m2
Shower room : 8m2
First floor
Mezzanine : 12m2
Bedroom : 25m2
Bedroom : 10m2
Bedroom : 10m2
Study : 7m2
Shower room : 5m2
More information
Pool: 8X4 with chlorine
New liner in 2019
Double glazing
TF: 1330Euro
Heating: Air conditioning/reversible electric heating + Oil
Sanitation: Septic tank
Year of construction: 1800
Type of construction: Stone
Condition: Good
Location Rural
Land: 2,7 hectares
Situated in a rural but not isolated location. The property is just over 5 minutes from the town of Ste Foy la Grande, which has all amenities, large supermarkets, schools and quick train access to Bordeaux and Bergerac.































