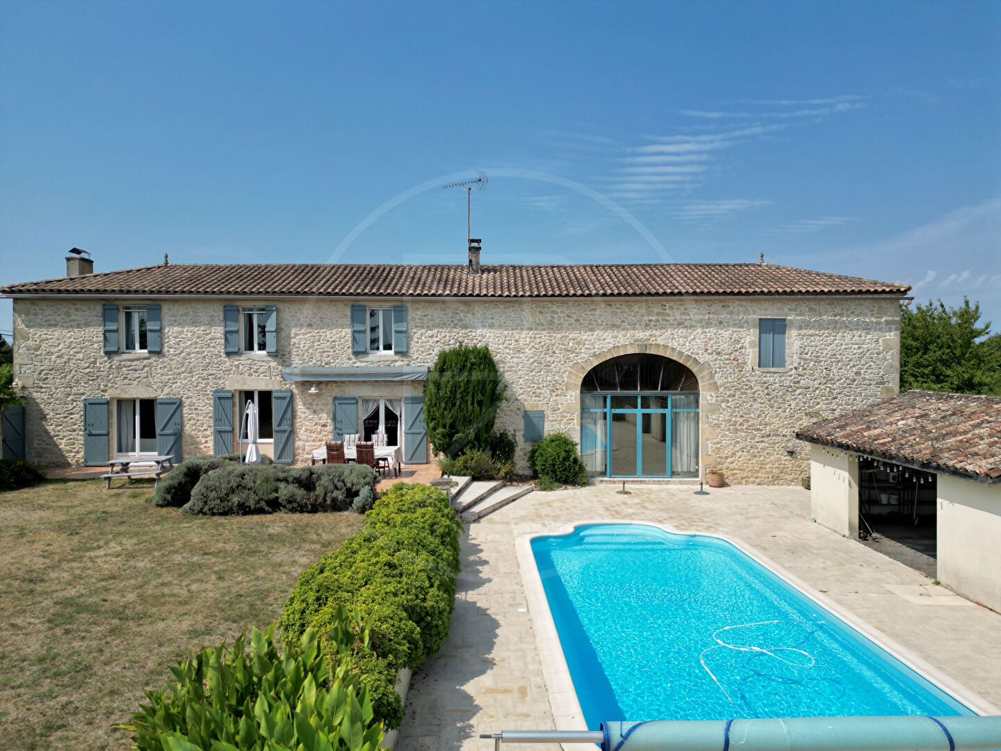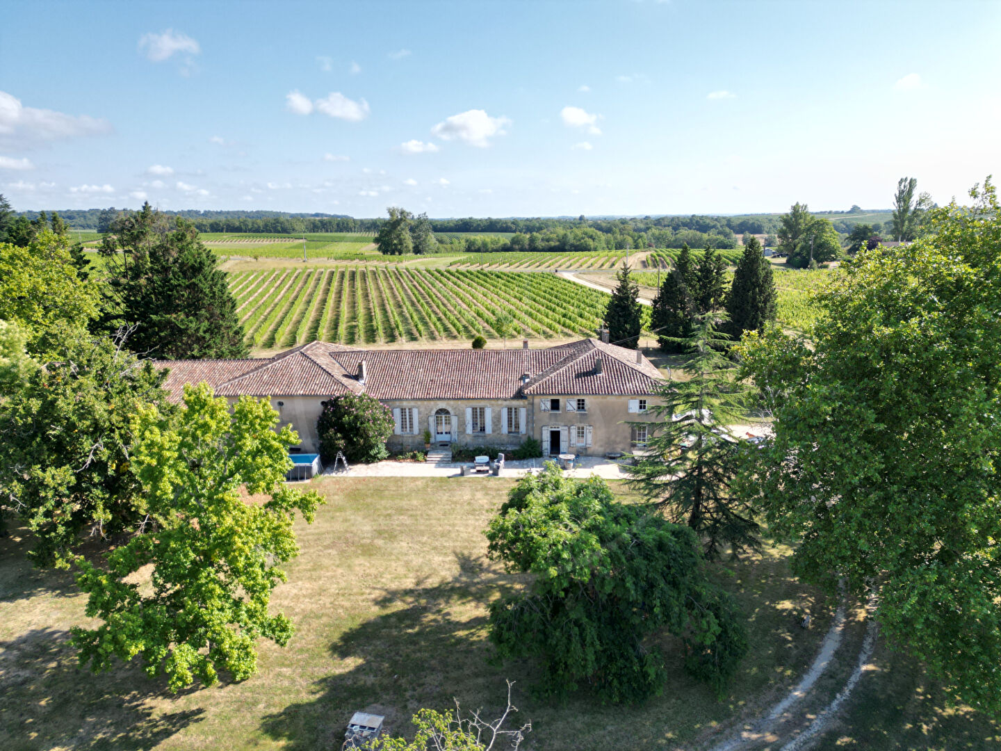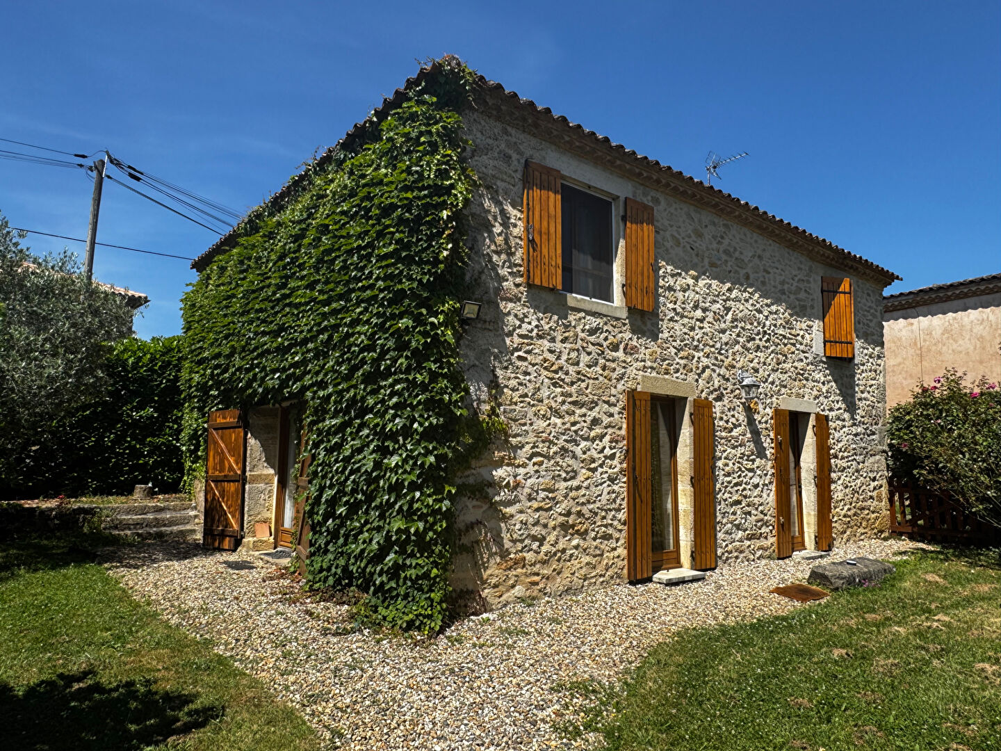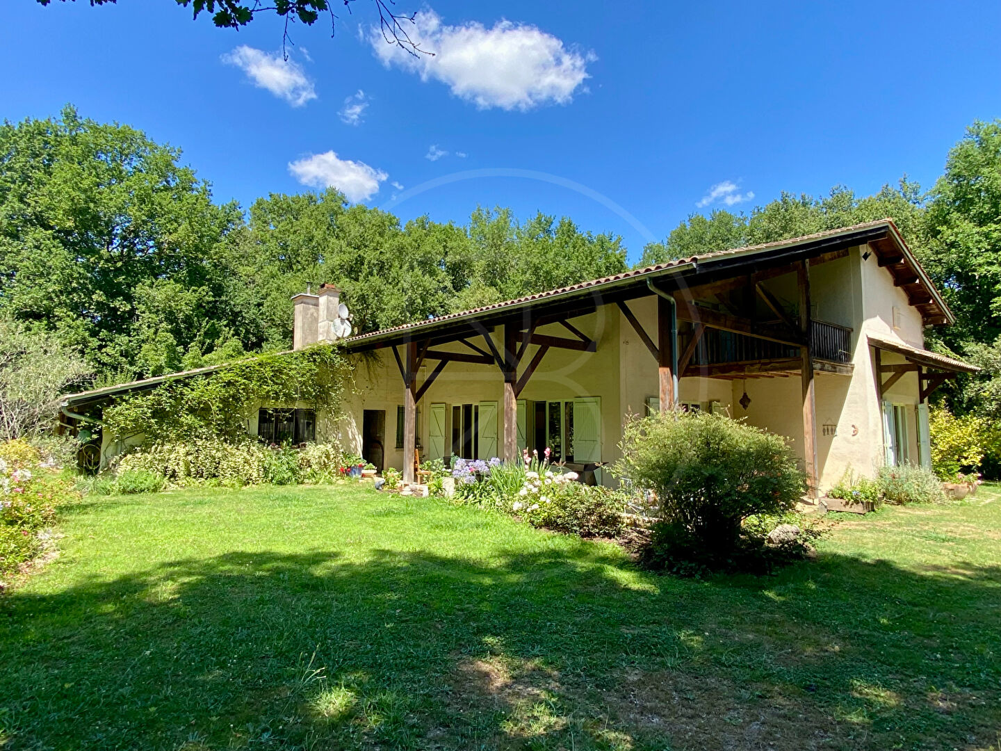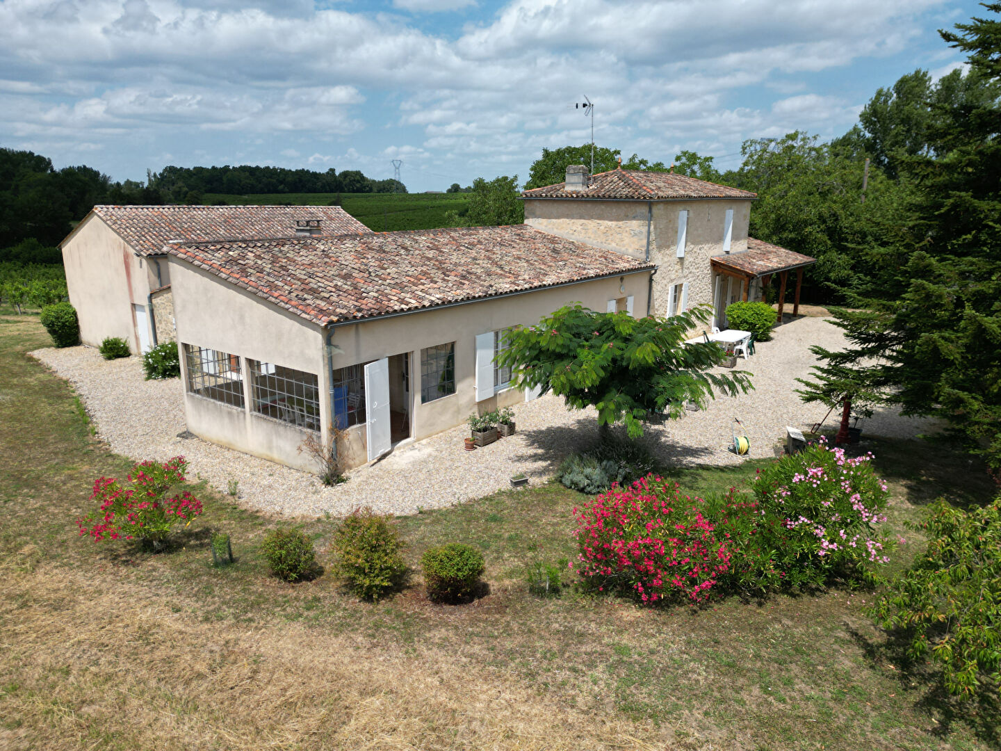This single-storey property is situated in the popular bastide of Sauveterre -de-Guyenne with commodities reachable by foot. The house offers an expansive living space with two separate enclosed verandas. There is a good size, functional kitchen with a separate storage room and large laundry room. There are currently two bedrooms, a shower room, separate toilet and a further room that could adapted for use as third bedroom, office or dressing room. The enclosed, private garden has been well maintained and includes lots of mature plants and trees. To complete the property is a small outbuilding and a separate garage offering secure, covered parking. This is the perfect village house for those looking for an easy to maintain home with close proximity to shops, schools, doctors surgery and more. (5.00 % fees incl. VAT at the buyer’s expense.)
Dimensions
Ground floor
Veranda : 8m2
Living room : 36m2
Veranda : 13m2
Kitchen : 10m2
Storage room : 5m2
Pantry : 14m2
Bedroom : 9m2
Toilet : 1.5m2
Bathroom : 4.5m2
Bedroom : 11m2
Room : 10m2
Corridor : 7m2
More information
Land: 720m² - fenced
Garage with electric door: 21m2
Dependence: 12m2
Rainwater storage tanks
Gate
-
Year of construction: 1995
Type of construction: Brick
Style: Bungalow
Location: Village
General condition/Renovation: Good, in need of refreshing
Condition of the roof: Ok
Levels: 1
Sanitation: Mains drains
Hot water: Mains gas
Heating: Mains gas (boiler 2 year old)
Joinery: PVC Double glazing
Electric shutters
Internet: Fiber available
Property tax: 600Euro approx
Sauveterre-de-Guyenne is a vibrant villages with commodities, restaurants and primary and secondary schools. Bordeaux and its airport can be reached in 50 minutes.



















