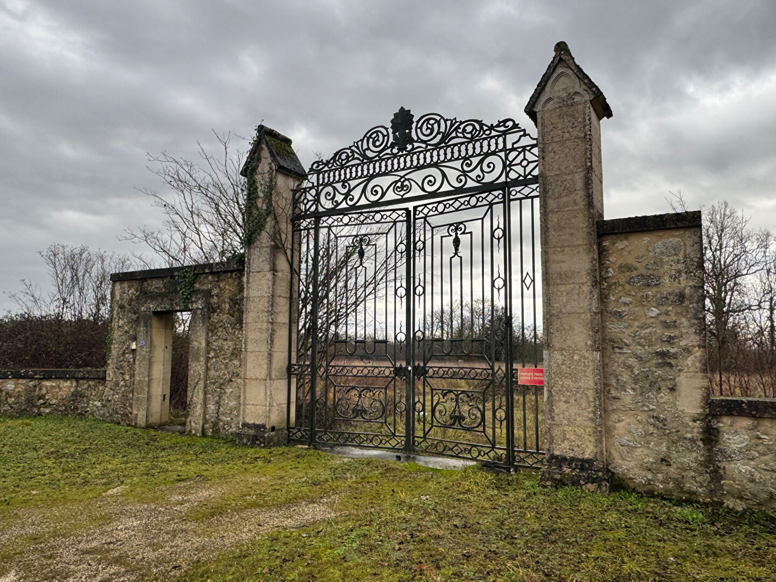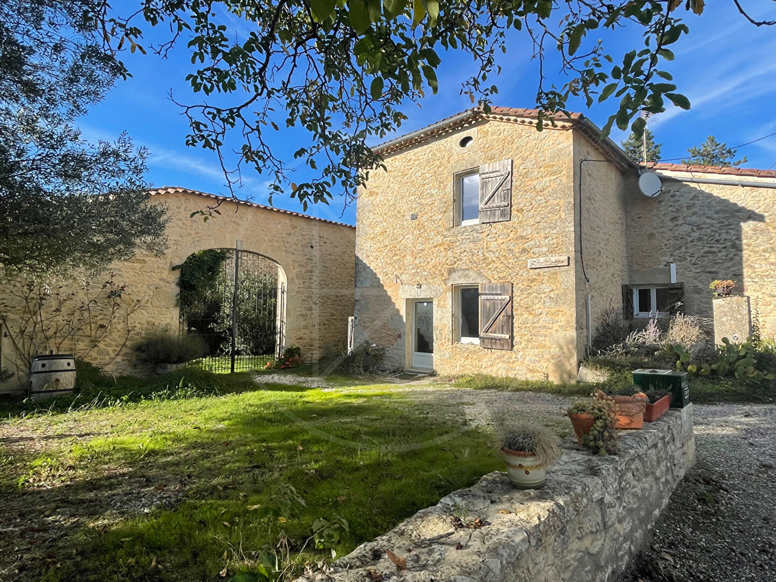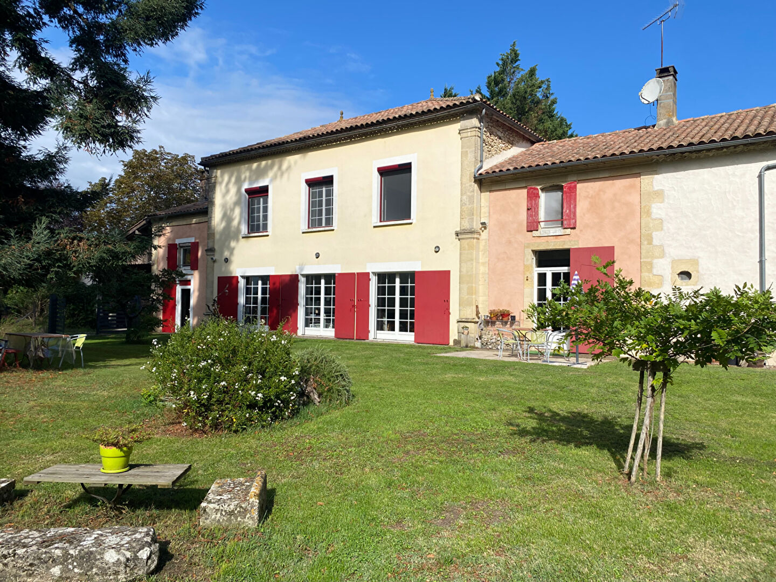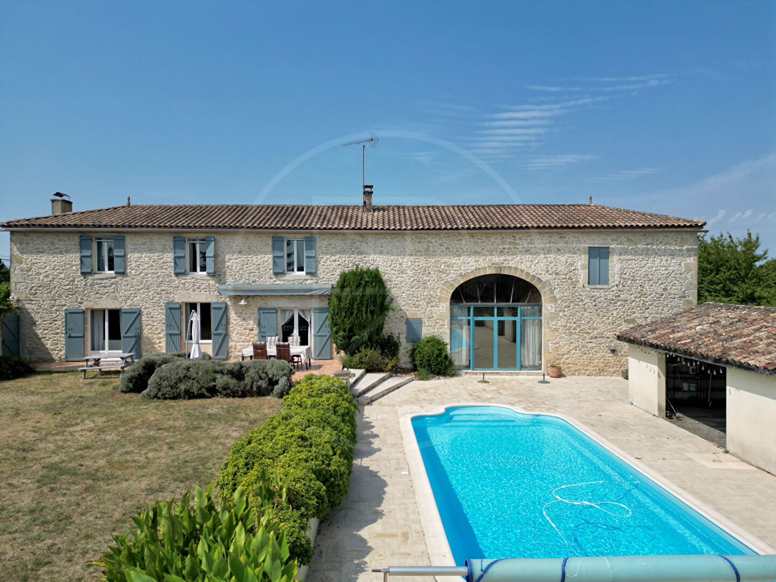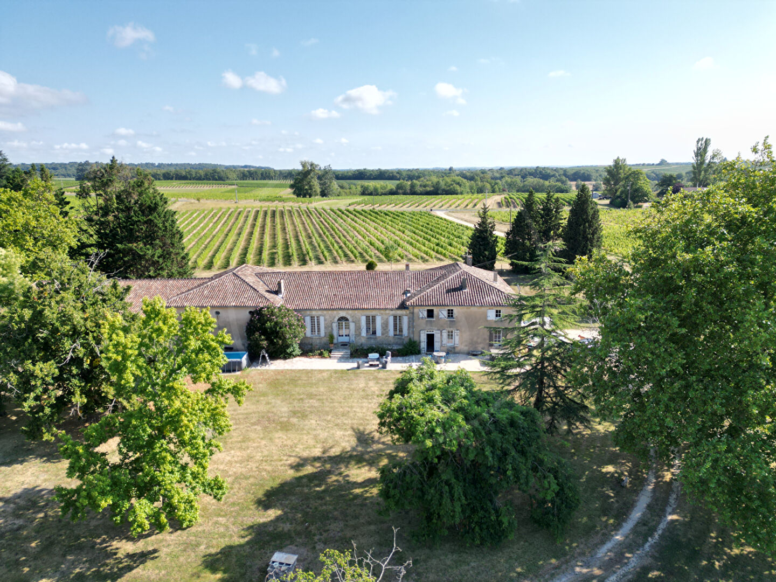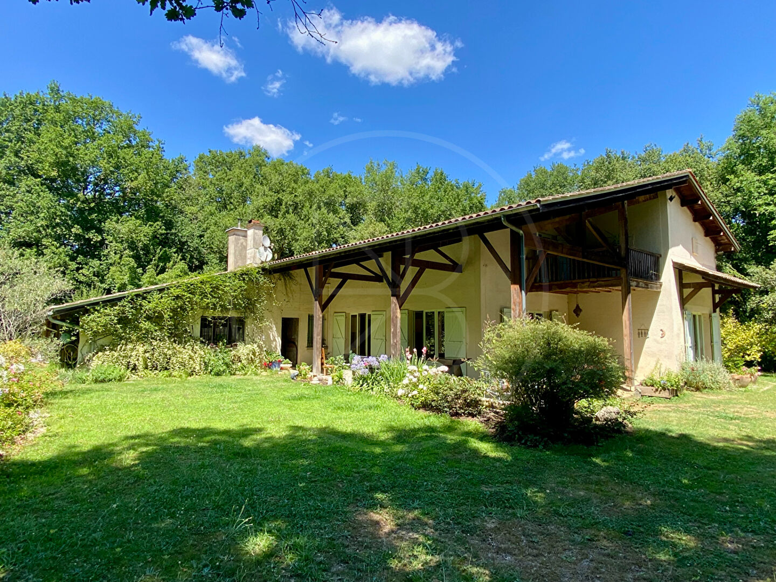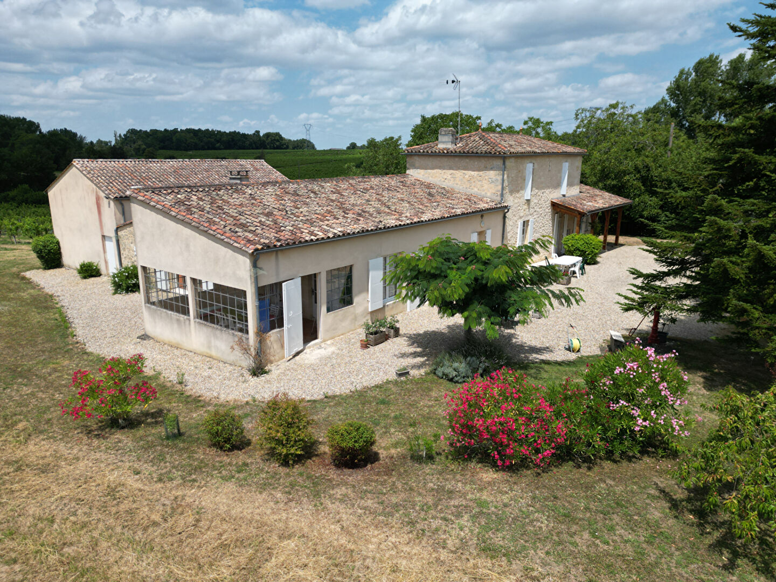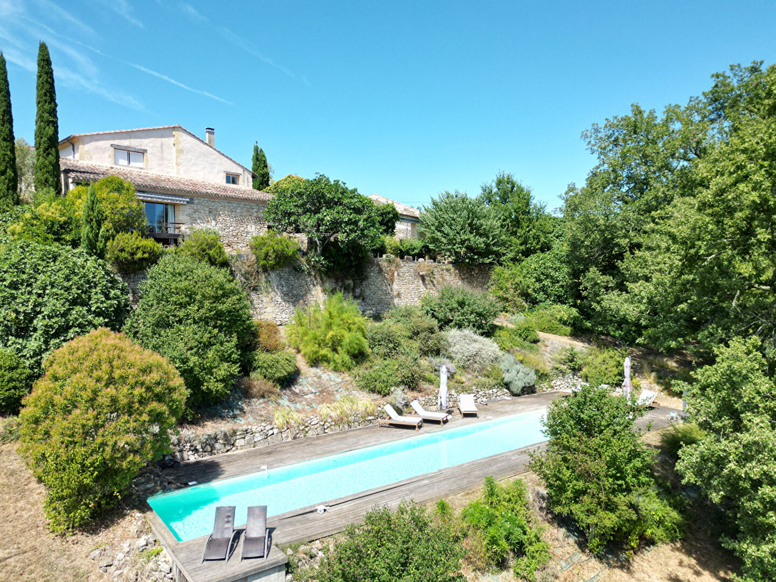This property is in an elevated position and benefits from beautiful 360° views of the surrounding Entre-Deux-Mers countryside.
The property has been divided into two houses offering different possibilities for use either as one residence or as a business with a home and gite. From the sunny entrance hall, you can access both sides of the property. In the first home, you will find a large living space with beautiful exposed beams and stone walls. The space is divided into a cosy living area, dining area and bar. There is a separate room that could be used as an office, dining or living space and this leads into the a fully equipped kitchen. There is also a ground floor bathroom and separate WC. From the large living room, the stairs lead up to two cosy bedrooms, each with their own shower room.
The second house can be accessed separately or from the shared entrance hall. The ground floor is divided into a good size living room and a semi-open kitchen and dining room with a functioning wood burner. On the first floor are three good size bedrooms, one of which has it’s own private bathroom and there is a separate family shower room.
To the exterior, you will find an outbuilding ideal for use as storage or workshop space and there is a lovely pool area at the height of the land. The pool is in need of a new liner and pump system but the structure and terracing are in place.
The location of the property is stunning! For anyone seeking views and isolation this could be the property for you. Despite it’s countryside setting, it is only 5 minutes from the charming bastide village of Sauveterre-de-Guyenne with all necessary amenities, a weekly market and events throughout the year. (5.44 % fees incl. VAT at the buyer’s expense.)
Dimensions
House 1
Ground floor
Entrance hall : 14m2
Living room : 64m2
Room : 15m2
Kitchen : 9m2
Bathroom : 8m2
Toilet : 2m2
First floor
Landing : 9m2
Bedroom with en-suite shower room : 16m2
Mezzanine : 8m2
Bedroom with en-suite shower room : 20m2
House 2
Ground floor
Entrance hall : 19m2
Sitting room : 24m2
Dining room : 21m2
Kitchen : 18m2
Laundry room : 8m2
First floor
Landing : 15m2
Bedroom : 12m2
Bedroom : 14m2
Bedroom with en-suite bathroom : 29m2
Shower room : 9m2
Corridor : 4m2
More information
Land: 10110m² - unfenced
Outbuilding : 48m2 (approx), divided into rooms
Pool: Freeform, new liner and pump needed
Terrace
Views
Outdoor parking
-
Year of construction: Before 1900
Type of construction: Stone
Style: Old farm/renovated barn
Location: Rural
General condition/Renovation: Good
Condition of the roof: Ok, some repairs needed
Levels: 2
Sanitation: Septic tank, non-conforming
Hot water: Oil and Electric boilers
Heating: Oil
Chimneys: 2x wood burners
Joinery: Wood glazing, a mix of single , double
Internet: Fibre available, property has not been connected
Property tax: 1180Euro (approx)
The property is located 5 minutes from the bastide of Sauveterre-de-Guyenne with a supermarket, shops, restaurants, medical centre and schools. The popular village of Monségur is also a short drive away. Bordeaux and Bergerac with their airports and transport links can be reached in one hour.



















