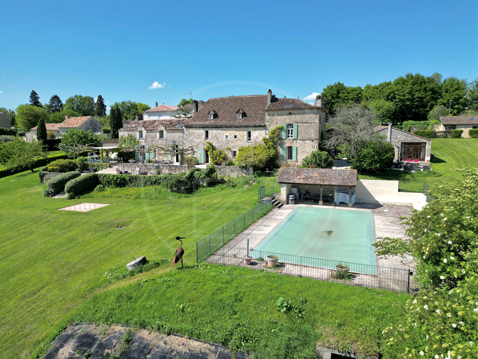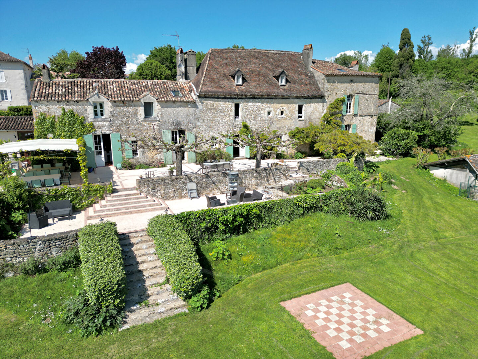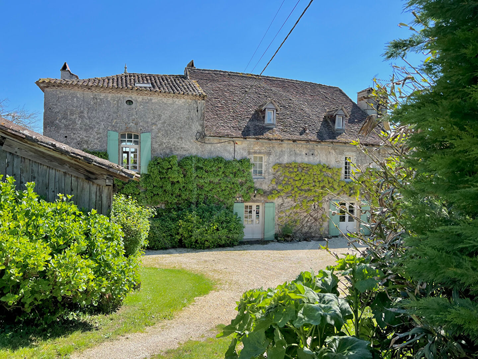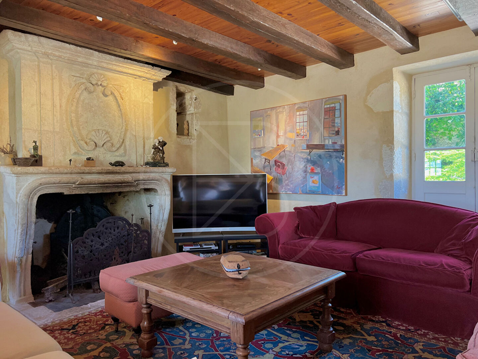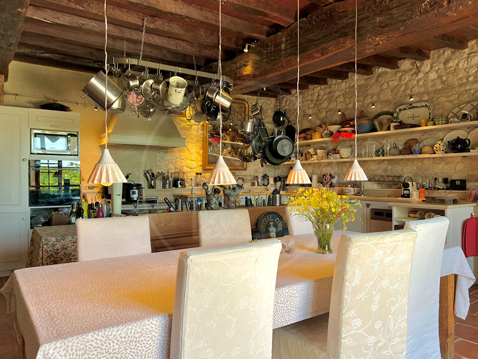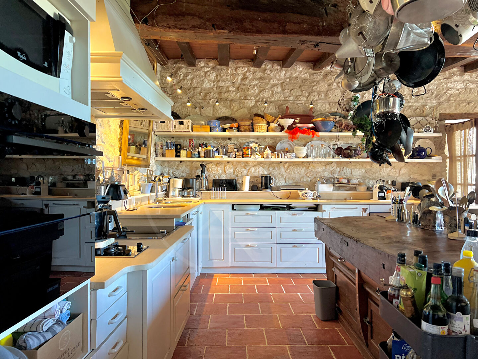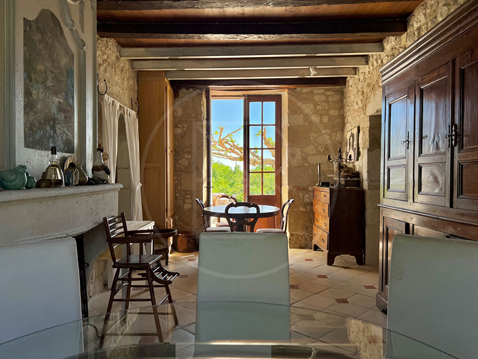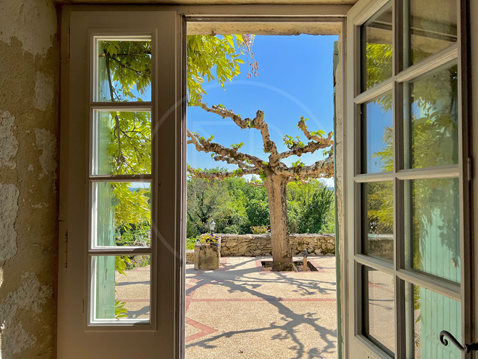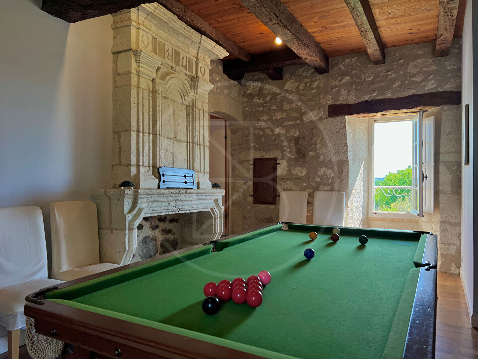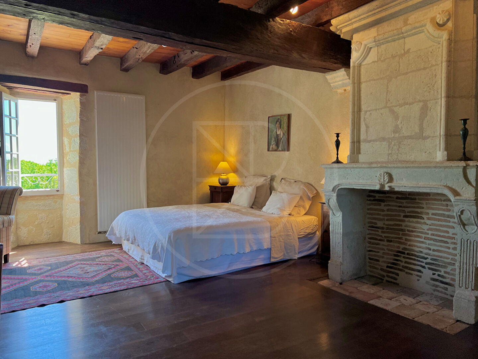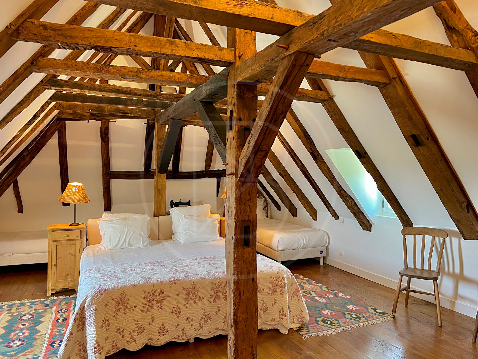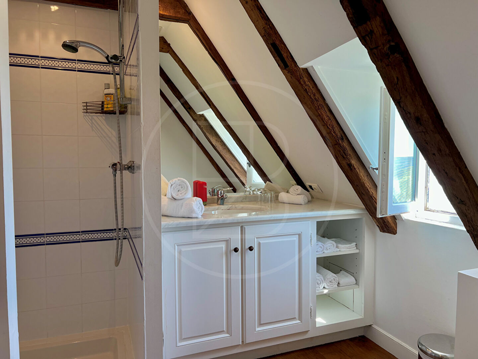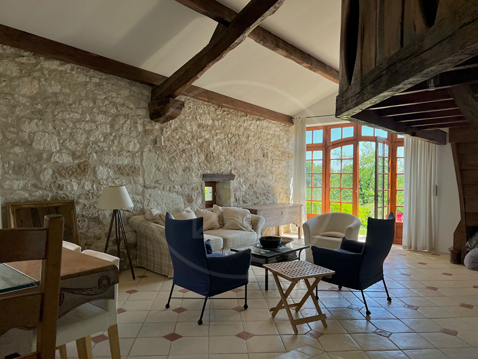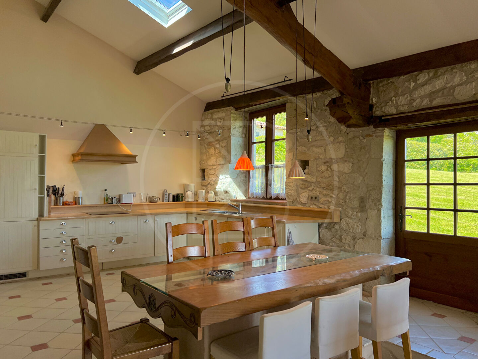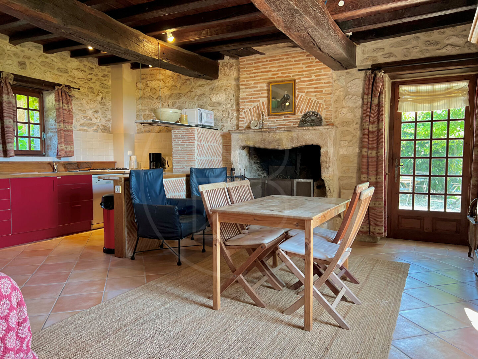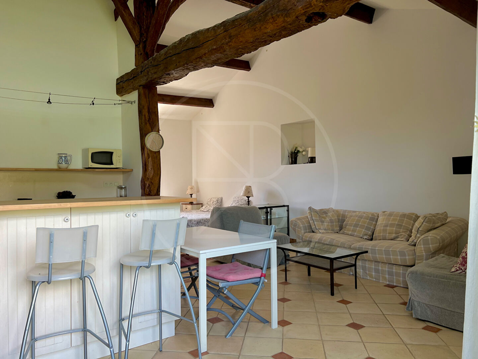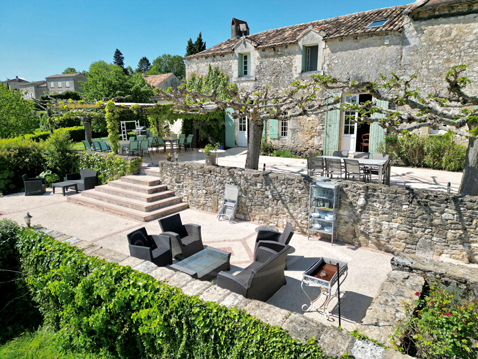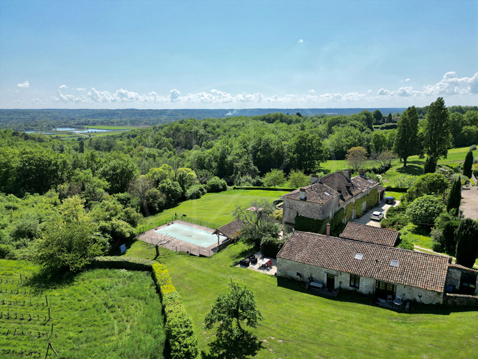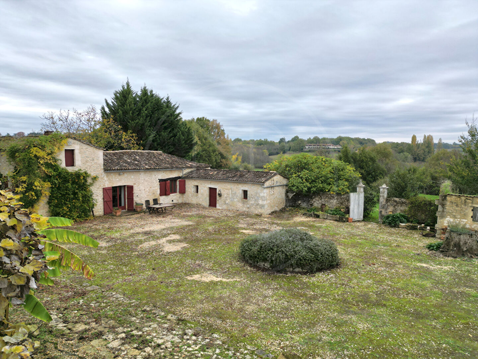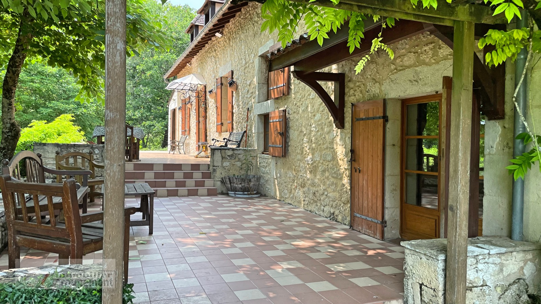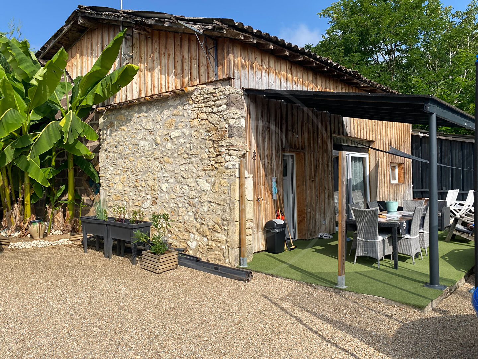From the moment you arrive, this impressive property sets the scene. Set within 20,000 m² of land, the residence offers uninterrupted, panoramic views over the Dordogne Valley. The setting provides a rare sense of peace and space, which can be fully appreciated from the expansive terrace, perfect for outdoor living and entertaining in complete tranquillity.
On the ground floor, the generously proportioned kitchen, with its tasteful design and high-quality finishes, invites you to cook and host with ease. The cosy and welcoming living room is ideal for winter evenings, while the adjoining dining room offers additional space for family meals and gatherings. A ground-floor suite adds to the comfort and convenience, allowing for single-level living if desired.
The five additional bedrooms are spread over the two upper floors, each benefiting from its own en-suite bathroom or shower room, ensuring privacy and comfort for both residents and guests. A dedicated billiards room with a reading corner provides a relaxed indoor leisure space, particularly appreciated during less favourable weather.
Original stone fireplaces, exposed beams, parquet flooring and generous room sizes contribute to the character and charm of the home. The renovations, overseen by an architect, have been carried out with great attention to detail, combining period features with modern practicality.
Outside, a heated swimming pool allows for extended use throughout the year. Several outbuildings complete the property, including a workshop and a barn with conversion potential. Two fully independent gîtes, one sleeping two to four people and the other five to six, are currently used as holiday rentals and are equipped for immediate use.
A large parking area for up to six vehicles is located on a buildable plot, offering future development opportunities if desired. The property is situated just a few kilometres from one of the region’s most renowned golf courses, and all essential amenities are accessible within a ten-minute drive. (4.99 % fees incl. VAT at the buyer’s expense.)
Dimensions
Ground floor
Kitchen équipée : 47m2
Sitting room : 38m2
Bedroom with en-suite bathroom : 36m2
First floor
Bedroom with en-suite bathroom : 25m2
Bedroom with en-suite bathroom : 31m2
Bedroom with en-suite bathroom : 49m2
Pool room : 20m2
Second floor
Bedroom with en-suite shower room : 35m2
Bedroom with en-suite shower room : 35m2
Attic
Bedroom : 25m2
Bedroom : 25m2
Gite de 2 bedrooms : 80m2
One bedroom gite : 40m2
Atelier with Shower room : 50m2


