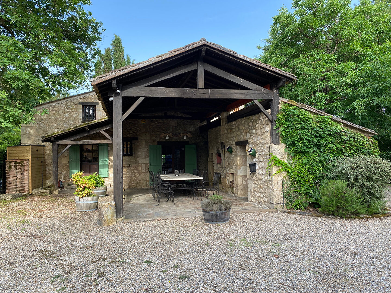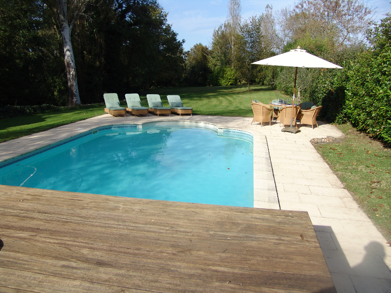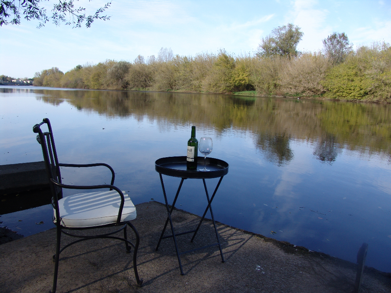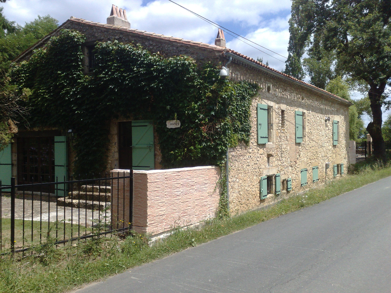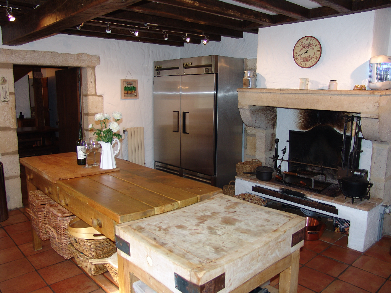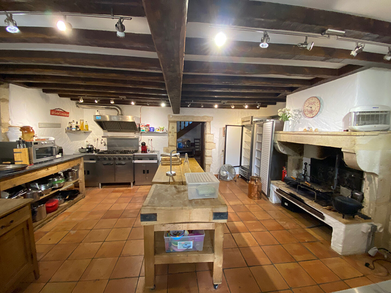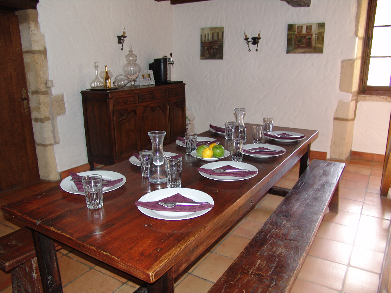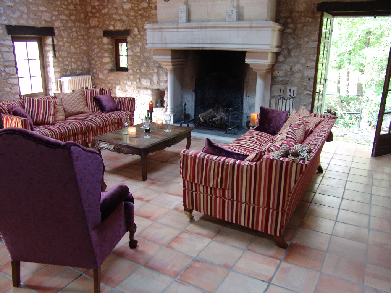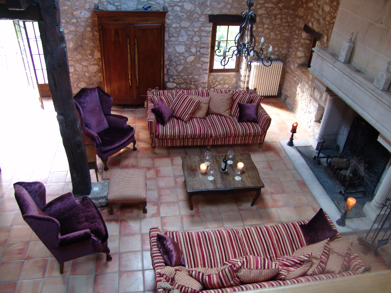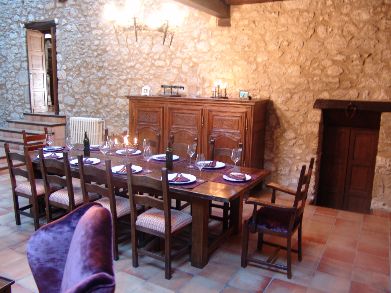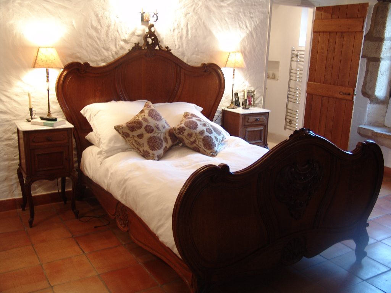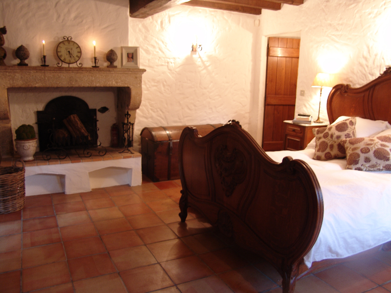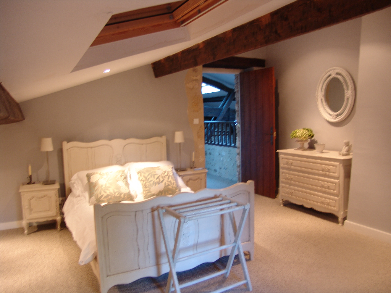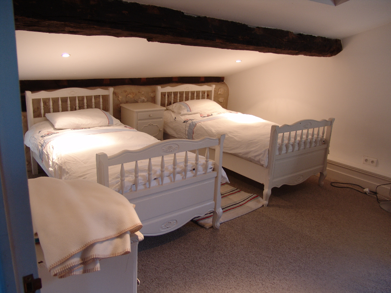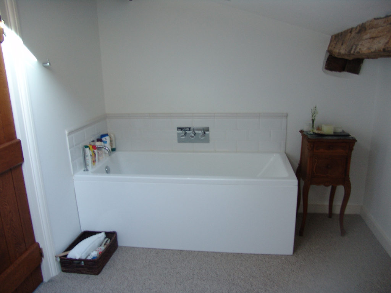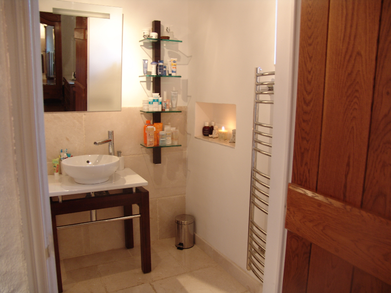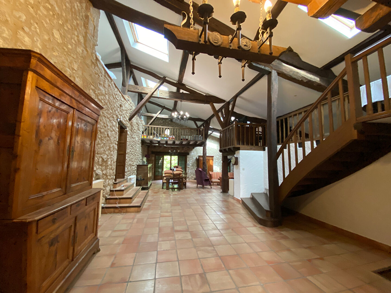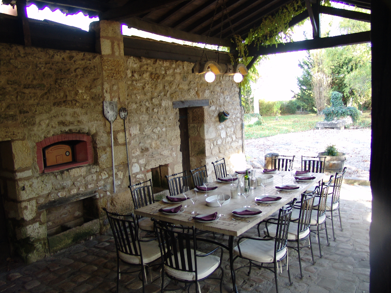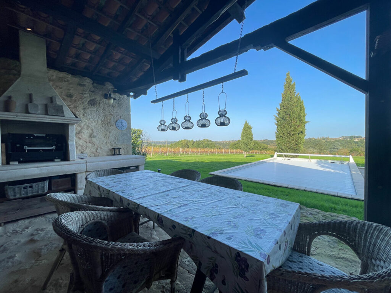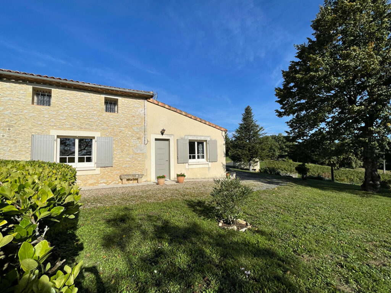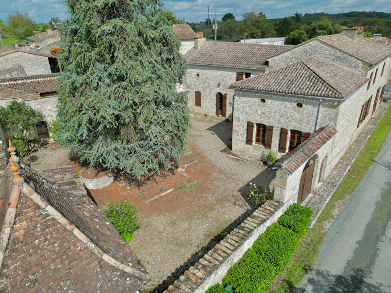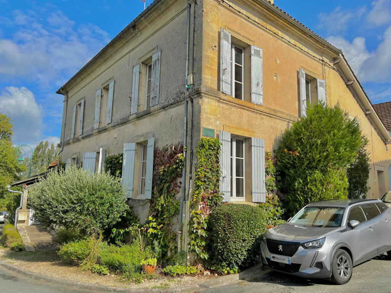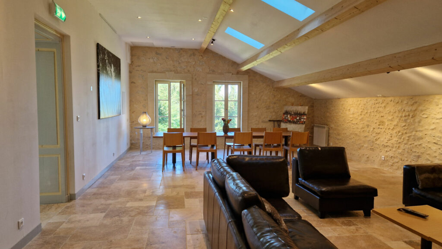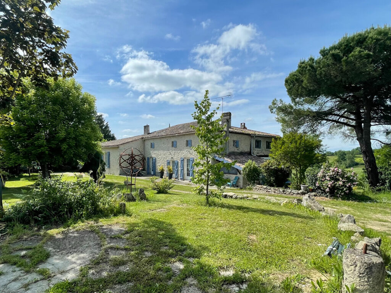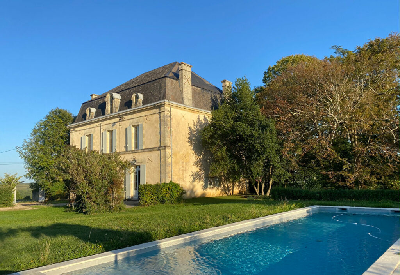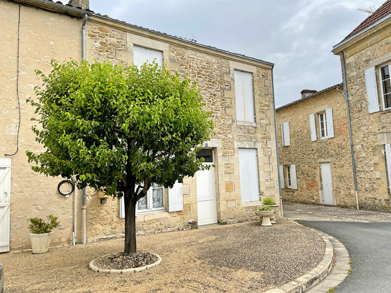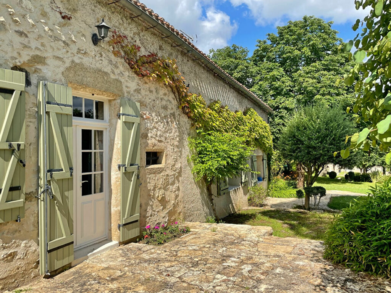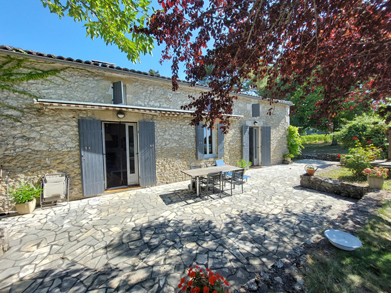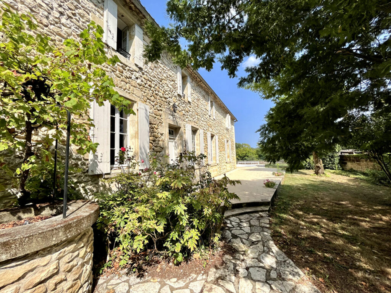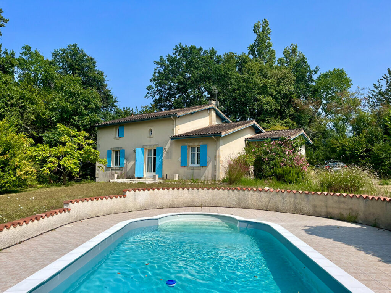This 17th century farmhouse has been renovated into a spacious 5 bedroom family home with exceptional reception space. The heart of this home is undoubtedly the double-height living room with its imposing fireplace; the room is 119m2 and has doors to the gardens, making it cozy both winter and summer. The five bedrooms are spread over three floors. The master suite is located on the ground floor. The large covered terrace to the side of the property is the perfect place for summer entertaining with an open BBQ and pizza oven. The heated swimming pool is set away from the property and is set in a large open garden which leads down to the Dordogne river. At the water’s edge, you will find a pontoon where you can fish or moor a small boat. (5.32 % fees incl. VAT at the buyer’s expense.)
Dimensions
Ground floor
Kitchen : 30m2
Dining room : 17m2
Sitting room : 19m2
Bedroom : 28m2
Bathroom : 4m2
First floor
Bedroom : 13m2
Mezzanine : 16m2
Bathroom : 6m2
Bedroom : 18m2
Bedroom : 11.5m2
Study : 7m2
Mezzanine : 20m2
Sous-sol
Playroom : 20m2
Bedroom : 15m2
Laundry room : 18m2
Cellar : 10m2
More information
Land: 5000m2
Pool house
Storage room
Heated swimming pool 10 x5
Year of construction: 1800
Style: Farmhouse
Type of construction: Stone
Location: Rural
Sewage system: Septic tank
Condition: good
Floors: three
Heating: Oil
Property tax: 1064Euro
Situated on the banks of the river Dordogne between two small villages. There is a bar/restaurant within walking distance and other basic shops within a few minutes drive. The larger town of Ste Foy la Grande can be reached in 20 minutes.


