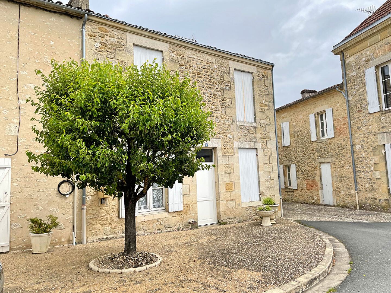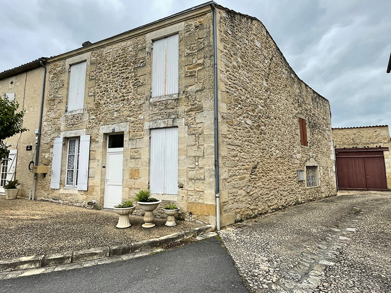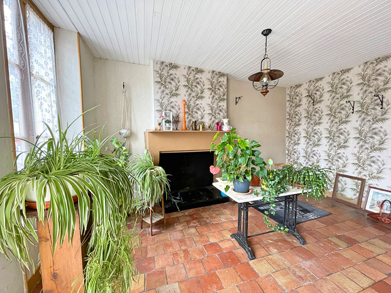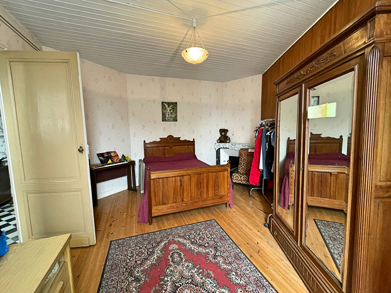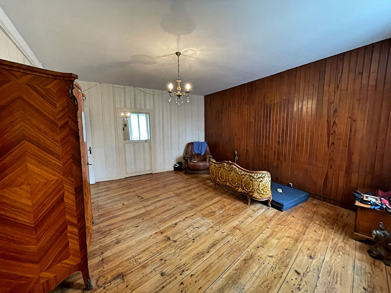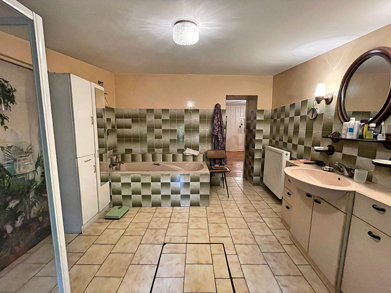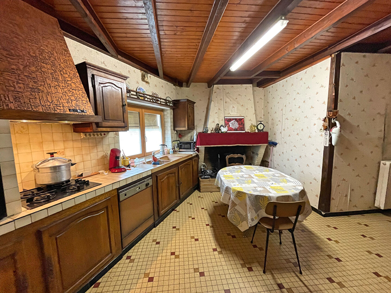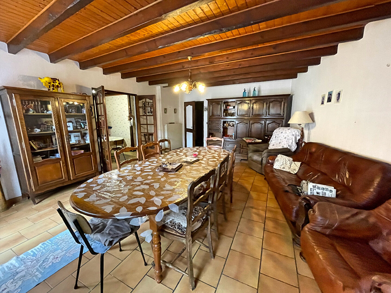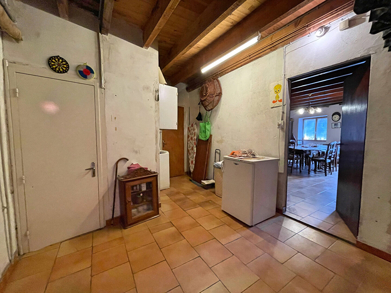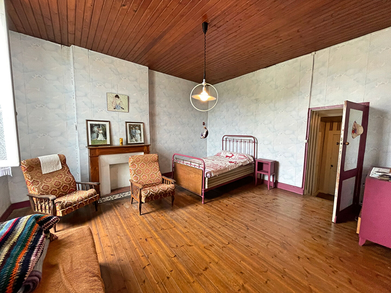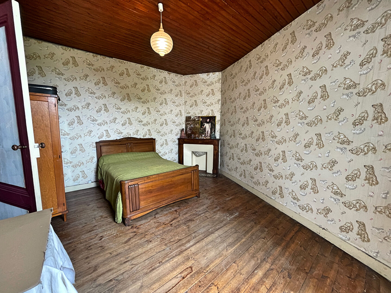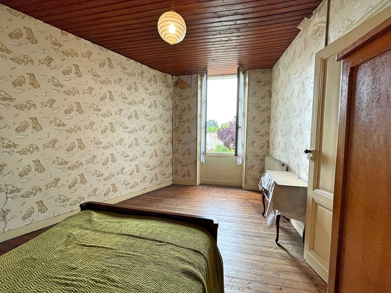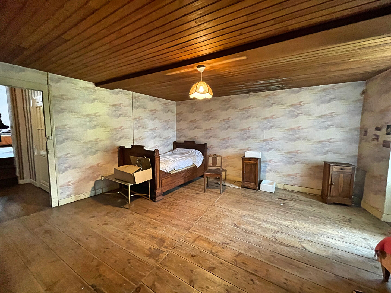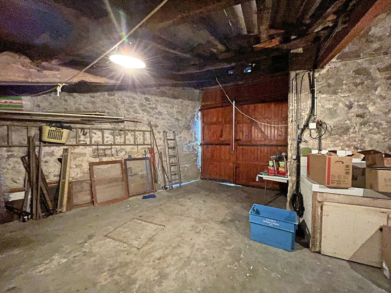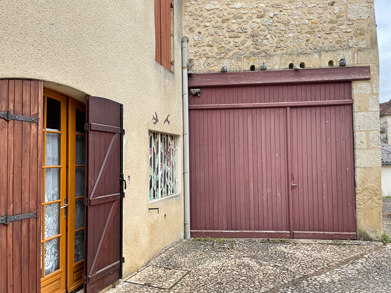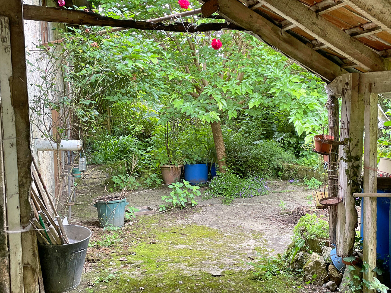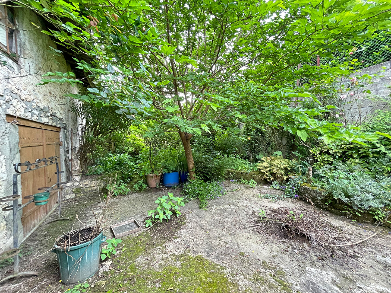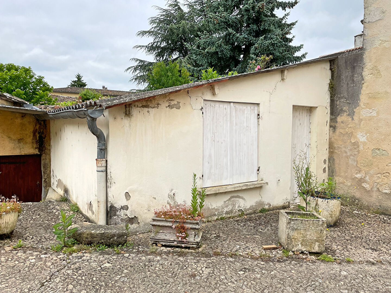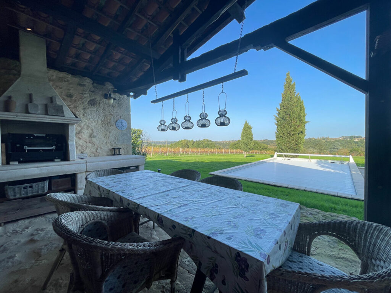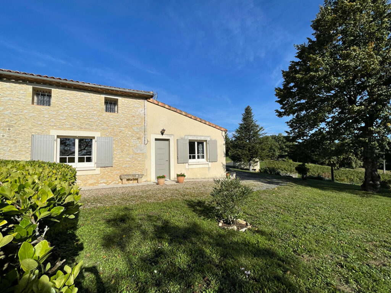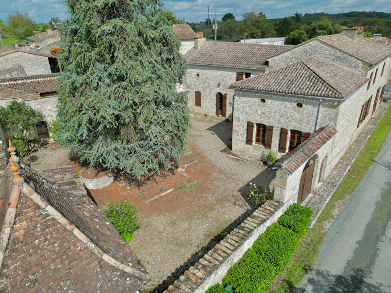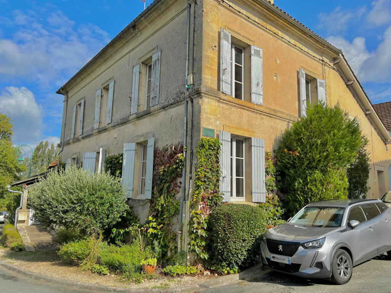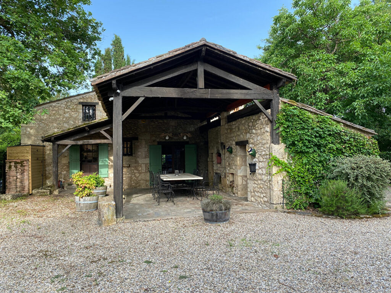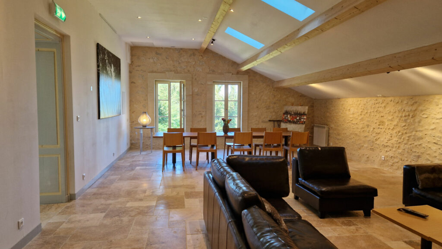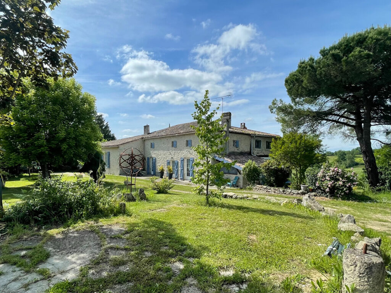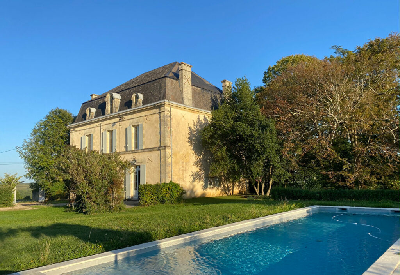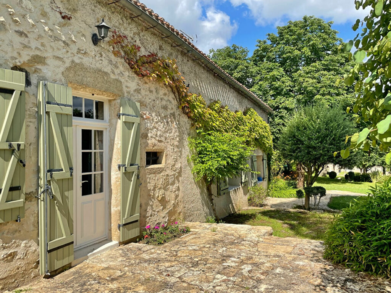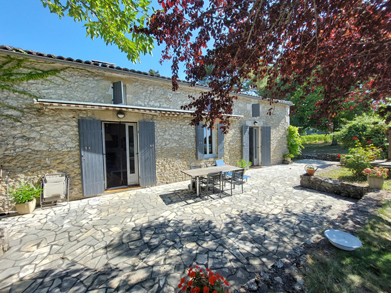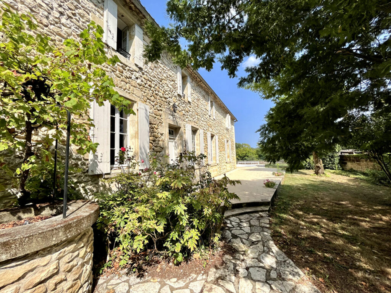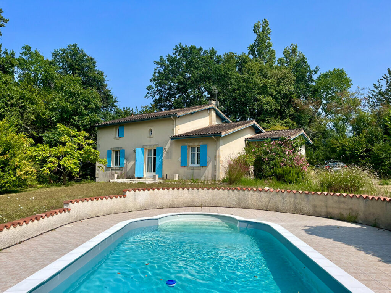This large village house is full of charm and lots of features. Located in the centre of the village, everything is within walking distance. Of course, it needs some updating, but it’s ready to move into.
With its garage attached to the house and its garden to the rear, there are plenty of possibilities here.
The house is built on a 56m2 cellar (access via the garden). The garden of 135m2 is very pretty with the old walls around and a covered terrace of 30m2. There is also an annex room overlooking the road which could be used as a small workshop.
The layout of this house would suit a professional looking to work from home. (6.06 % fees incl. VAT at the buyer’s expense.)
Dimensions
Ground floor
Sitting room : 23m2
Bedroom : 18m2
Corridor : 6m2
Bedroom : 21m2
Dressing room : 8m2
Bathroom : 12m2
Toilet : 2m2
Laundry room : 6m2
Kitchen : 18m2
Dining room : 28m2
Garage : 40m2
Boiler room : 28m2
First floor
Landing : 3m2
Bedroom : 22m2
Bedroom : 18m2
Bedroom : 24m2
Bathroom : 6m2
Attic : 60m2
More information
"Land: 135m² - Walled garden
Garage: 40m2
Terrace: 30m2 covered terrace
-
Year of construction: 1840
Type of construction: Stone built
Style: Village house
Location: Centre Village
General condition/Renovation: Needing some renovation
Condition of the roof: Recently cleaned
Levels: 2
Sanitation: Mains Drains
Hot water: Electric
Heating: Oil fired central heating
Chimneys: 2
Joinery: Single and double glazing
Property tax: 844 euros
This house is located in the centre of the village, with all shops within walking distance.
Vélines train station (direct to Bordeaux) is 6 minutes away.
Bergerac airport 25 minutes
Bordeaux airport 55 minutes
DPE
| Bâtiment économe |
|---|
| |
| |
| |
| |
| 270 |
| |
| |
| Bâtiment énergivore |
| en kWh.an/m².an |
| Faible émission de GES* |
|---|
| |
| |
| |
| |
| |
| 84 |
| |
| Forte émission de GES* |
| * Gaz à effet de serre en KgeqCO2/m².an |


