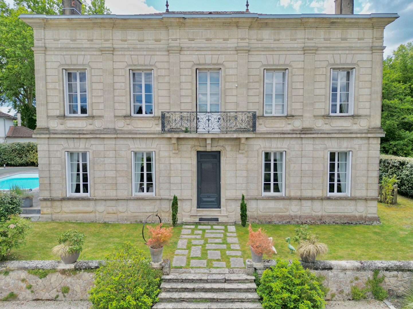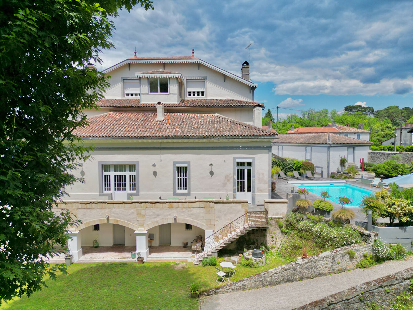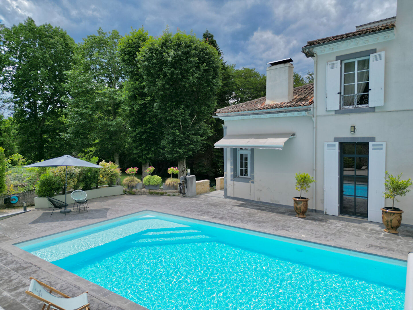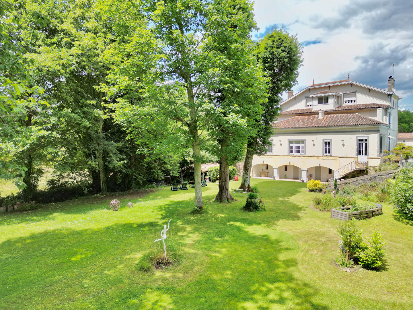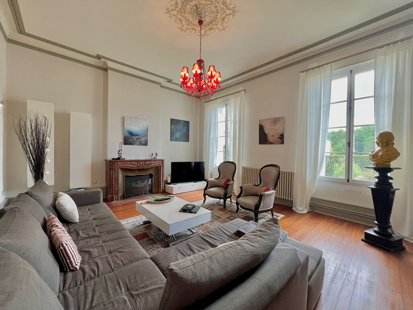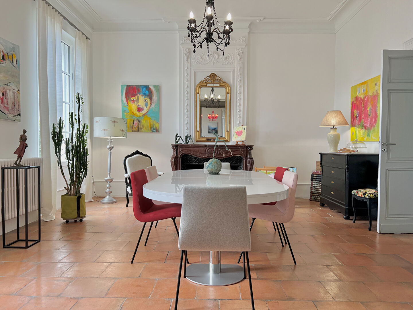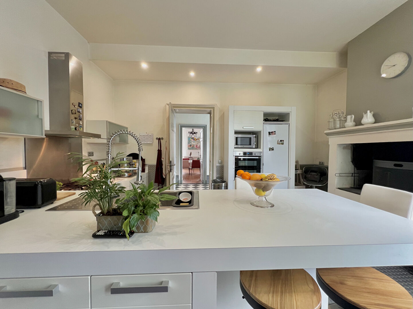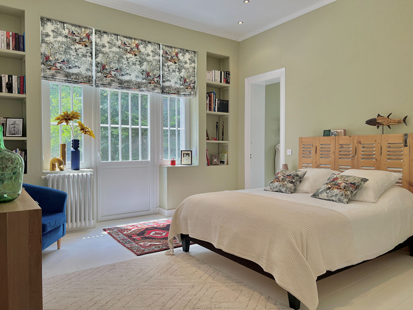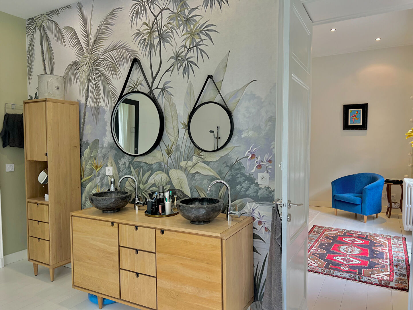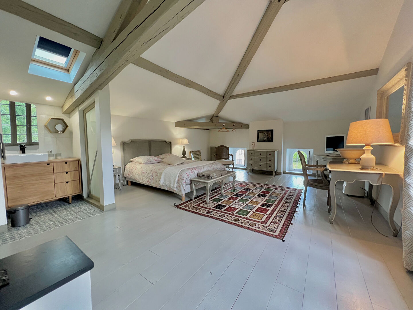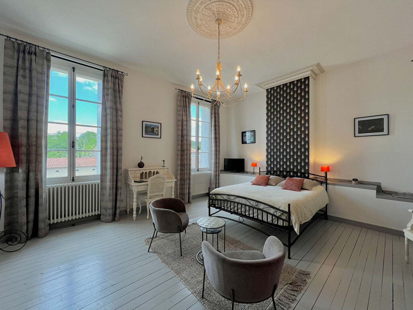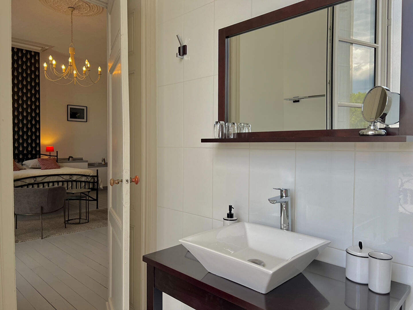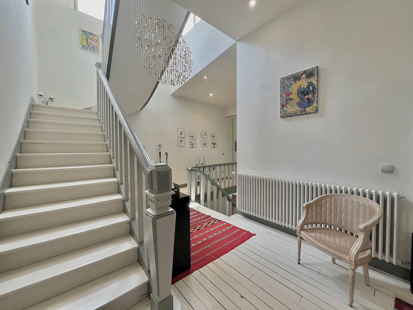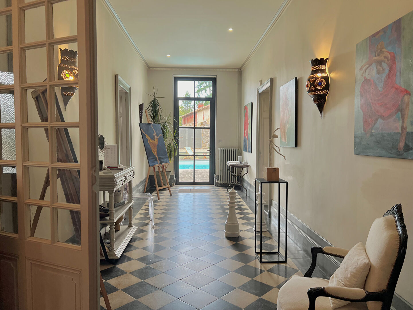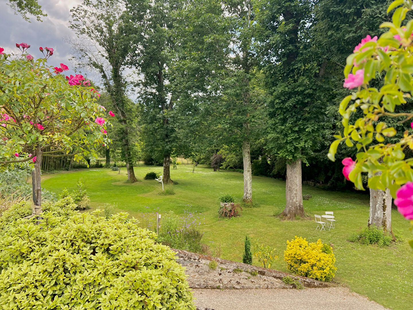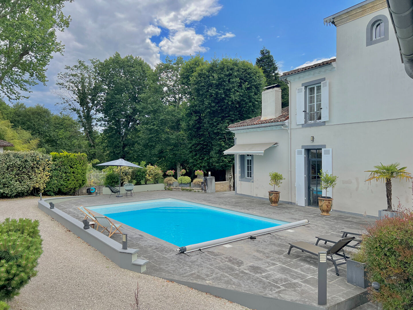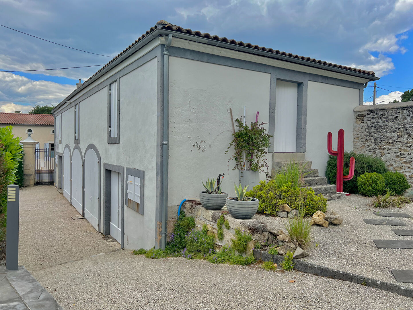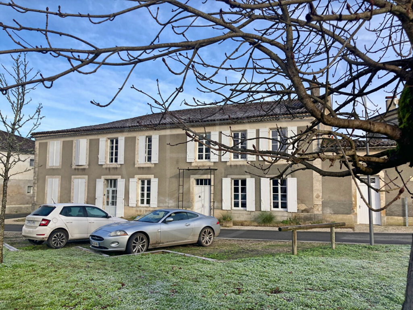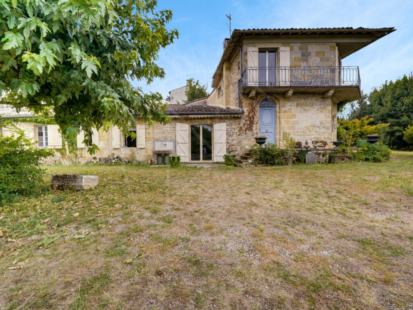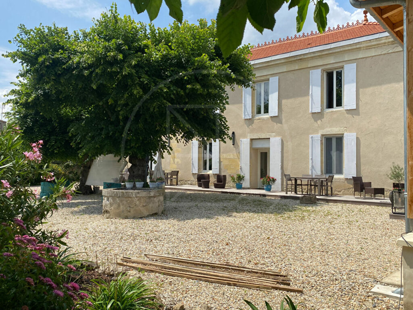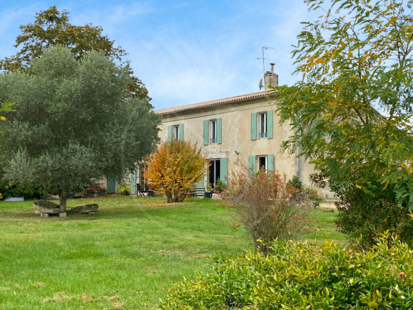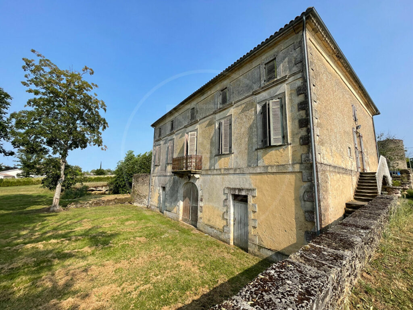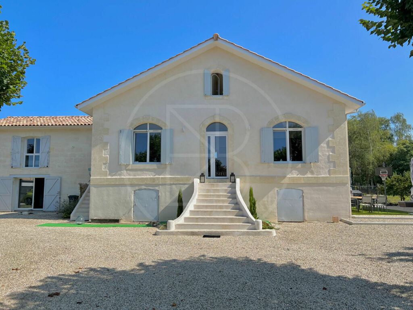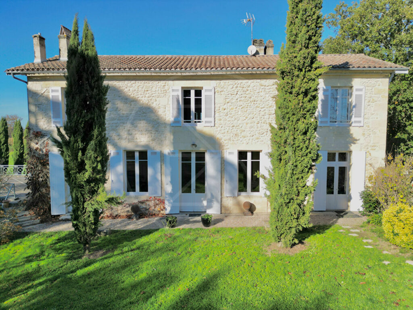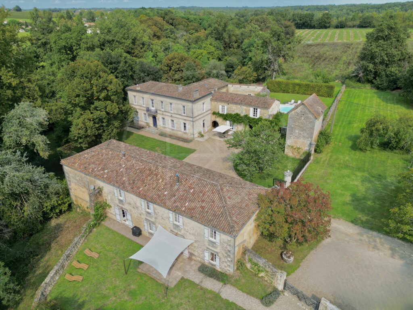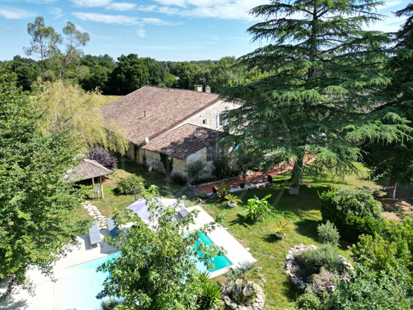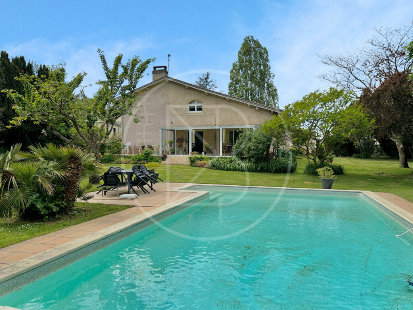This beautifully renovated manor house is ideal for a Bed and Breakfast or a spacious family home. The classic layout features tall ceilings and exquisite mouldings throughout. The elegant entry, with original floor tiles, leads to a living room and dining room on either side. A kitchen and downstairs bedroom suite, both opening to a back terrace, overlook a lovely mature garden and neighboring stream.
Upstairs, five spacious bedrooms include four with ensuite bathrooms and one with a separate bathroom. A pool with its terrace provides perfect spots for hot days and entertaining, while a three-car garage with rough attic space offers further renovation possibilities. (5.00 % fees incl. VAT at the buyer’s expense.)
Dimensions
Ground floor
Kitchen : 21m2
Dining room : 31m2
Sitting room : 32m2
Entrance : 16m2
Corridor : 31m2
Bedroom : 17m2
En-suite bathroom : 14m2
Dressing room : 7m2
First floor
Landing : 19m2
Corridor : 4m2
Bathroom : 6m2
Study or Bedroom : 15m2
Bedroom : 19m2
En-suite bathroom : 4m2
Bedroom : 31m2
En-suite bathroom : 5m2
Second floor
Bedroom : 31m2
En-suite bathroom : 5m2
Bedroom : 26m2
Bathroom : 5m2
More information
Land: 4516m²
Garages x 3 / outbuildings: 90m2
Outdoor parking
Small outbuildings:
Space to renovate: 90m2
Wine cellar: 14m2
Small outbuildings: 18m2, 9m2
-
General condition: Completely renovated
Roof condition: Redone in 2011/12
Sanitation: Connected to mains drainage
Heating: Town gas
Windows: Double glazing (wood / aluminum)
Property tax: 2101Euro per year
The property is located in a village and offers the convenience of a variety of small commerces, as well as a primary and a middle school. The house is at equal distance between Bordeaux centre and Arcachon, of which both destinations can be reached within one hour.
DPE
| Bâtiment économe |
|---|
| |
| |
| 122 |
| |
| |
| |
| |
| Bâtiment énergivore |
| en kWh.an/m².an |
| Faible émission de GES* |
|---|
| |
| |
| 23 |
| |
| |
| |
| |
| Forte émission de GES* |
| * Gaz à effet de serre en KgeqCO2/m².an |


