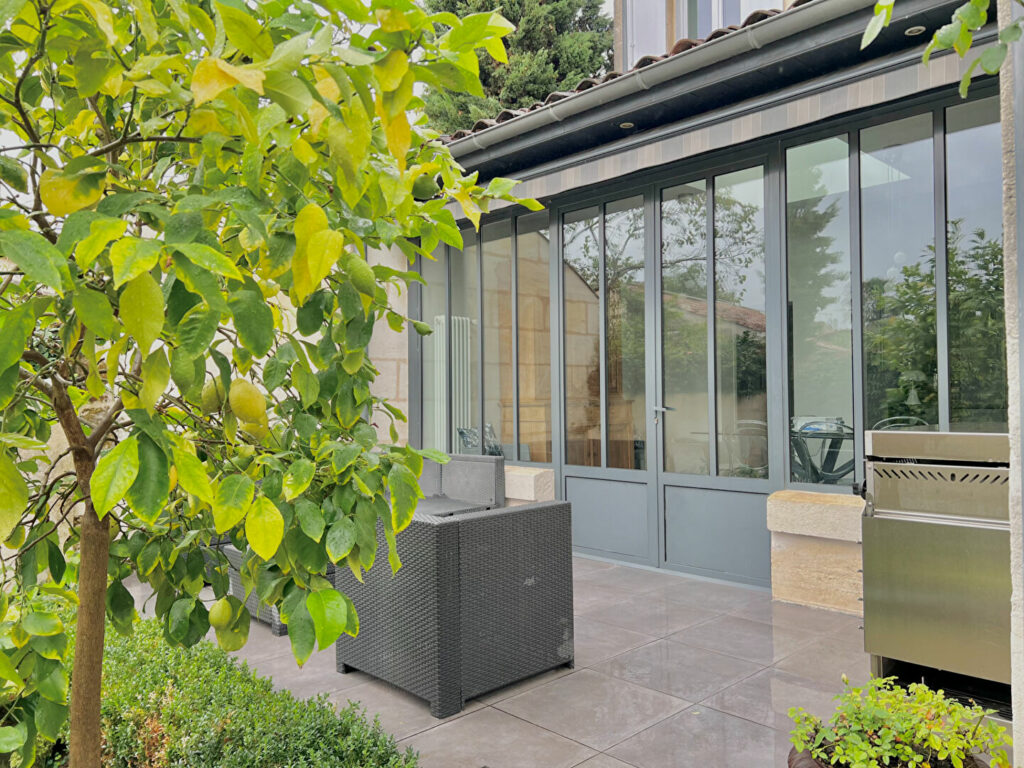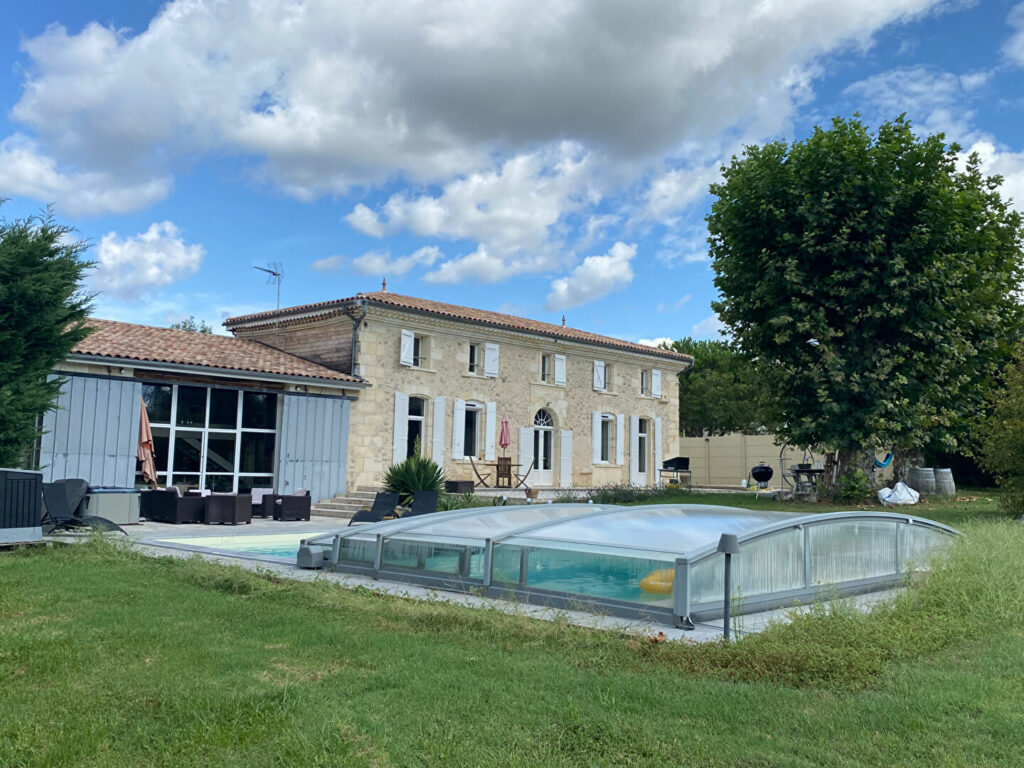Unique opportunity to acquire an exceptional Girondine positioned on high ground with sweeping views. The four-bedroom home is ideally suited for a family, offering all generous common spaces on the ground floor, and parental suite and 3 additional bedrooms and shared bathroom all located on the first floor. The home was renovated extensively in the 1990s, and today is energy efficient and all around extremely comfortable. Sitting central on its 1.5 hectares of land, the property is far from any sort of unwanted nuisances. (6.00 % fees incl. VAT at the buyer’s expense.)
Dimensions
Ground floor
Kitchen : 19m2
Pantry : 7m2
Dining room : 31m2
Sitting room : 32m2
Study : 14m2
Entrance : 5m2
Toilet : 3m2
Laundry room : 24m2
Veranda : 20m2
First floor
Bedroom : 27m2
Dressing room : 5m2
En-suite bathroom : 11m2
Bedroom : 10m2
Bedroom : 10m2
Bedroom : 9m2
Bathroom : 4m2
Toilet : 1m2
Playroom : 16m2
Landing : 12m2
Attic : 20m2
Second floor
Attic : 34m2
More information
Land: 15 980m²
Distant views
Garage: 45m2
Garden shed: 20m2
Wine cellar: 8m2
Piscinable
Well
Electric gate
Facade: Facing East
Heat: Heat Pump
Solar panel heated water
Double glazed windows
Fully insulated walls
Working fireplace: 2
Individual fosse
Taxe foncière: 1090 Euros
This property is located 10 minutes from Libourne, allowing for an direct proximity to commerces, schools, open weekly markets, and direct trains to Bordeaux and Paris. Bordeaux rocade is reachable by car in 30 minutes.
DPE
| Bâtiment économe |
|---|
| 66 |
| |
| |
| |
| |
| |
| |
| Bâtiment énergivore |
| en kWh.an/m².an |
| Faible émission de GES* |
|---|
| 3 |
| |
| |
| |
| |
| |
| |
| Forte émission de GES* |
| * Gaz à effet de serre en KgeqCO2/m².an |































