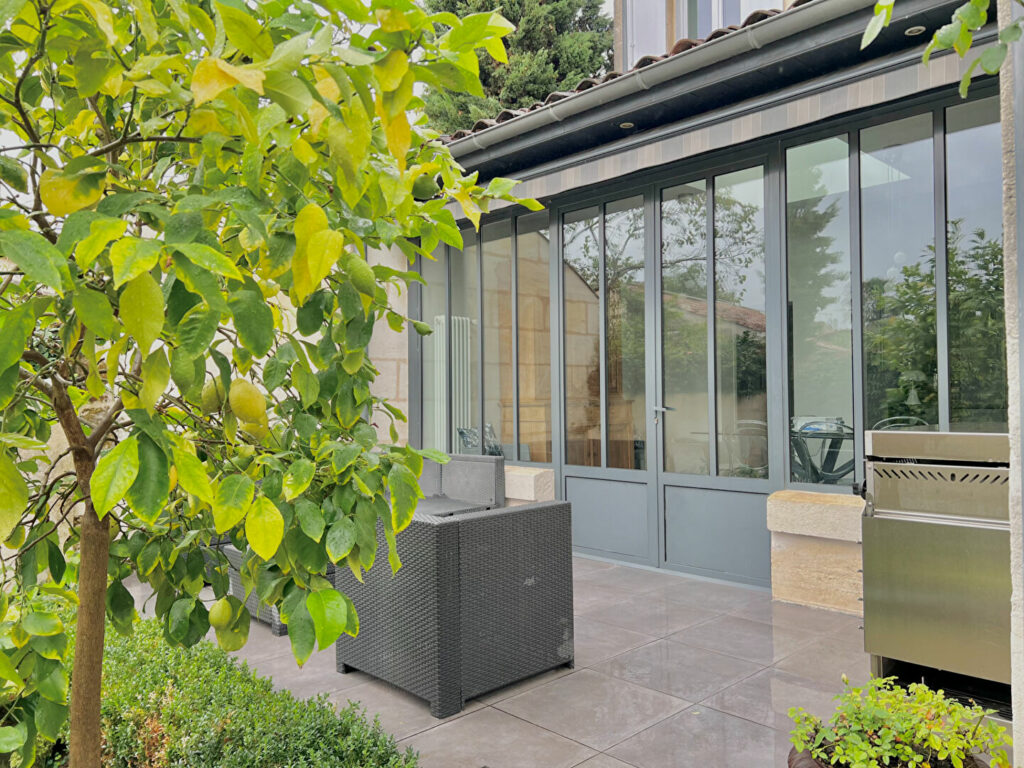Attractive stone property of 328m² with swimming pool renovated in a contemporary style whilst keeping its original charm : stone fireplace, wooden beans and exposed stone walls. The ground floor offers a vast reception room in the old barn with an open kitchen and mezzanine office space, as well as a large master bedroom suite and independent room perfect as a work space or guest room. On the first floor there are 4 bedrooms and 3 showers. All the rooms are south facing giving onto the open land and terraced pool area. Charming family home close to all commerce and Libourne. (4.96 % fees incl. VAT at the buyer’s expense.)
Dimensions
Ground floor
Entrance : 15m2
Sitting room : 98m2
Mezzanine : 22m2
Kitchen : 31m2
Bedroom : 32m2
Bathroom : 12m2
Room au Ground floor with accès indépendant : 18m2
Pantry : 18m2
First floor
Bedroom with Shower room : 19m2
Bedroom : 12m2
Bedroom : 12m2
Shower room : 3m2
Bedroom with Shower room : 20m2
More information
Land : 2 hectares
Salt water pool with sliding cover
Liner replaced in 2022
Garage 35m²
Stone house
Date of construction : 1817
Geothermal boiler installed in 2017
Underfloor heating on both the ground and first floor
Individual septic system (conforms)
Pellet stove in the large reception room
Floors : polished concrete in the living space and kitchen, original cement tiles in the entrance hall, and wood floors in the bedrooms
Equipped kitchen
Double glased windows
High speed internet connection (Fibre)
Taxe fonciere : 2544Euro
Family home close to Libourne and local commerce. Easy access to central Bordeaux and the Liboune trains station with direct trains to Paris and Bordeaux is 12km away.
DPE
| Bâtiment économe |
|---|
| |
| |
| 113 |
| |
| |
| |
| |
| Bâtiment énergivore |
| en kWh.an/m².an |
| Faible émission de GES* |
|---|
| 3 |
| |
| |
| |
| |
| |
| |
| Forte émission de GES* |
| * Gaz à effet de serre en KgeqCO2/m².an |






























