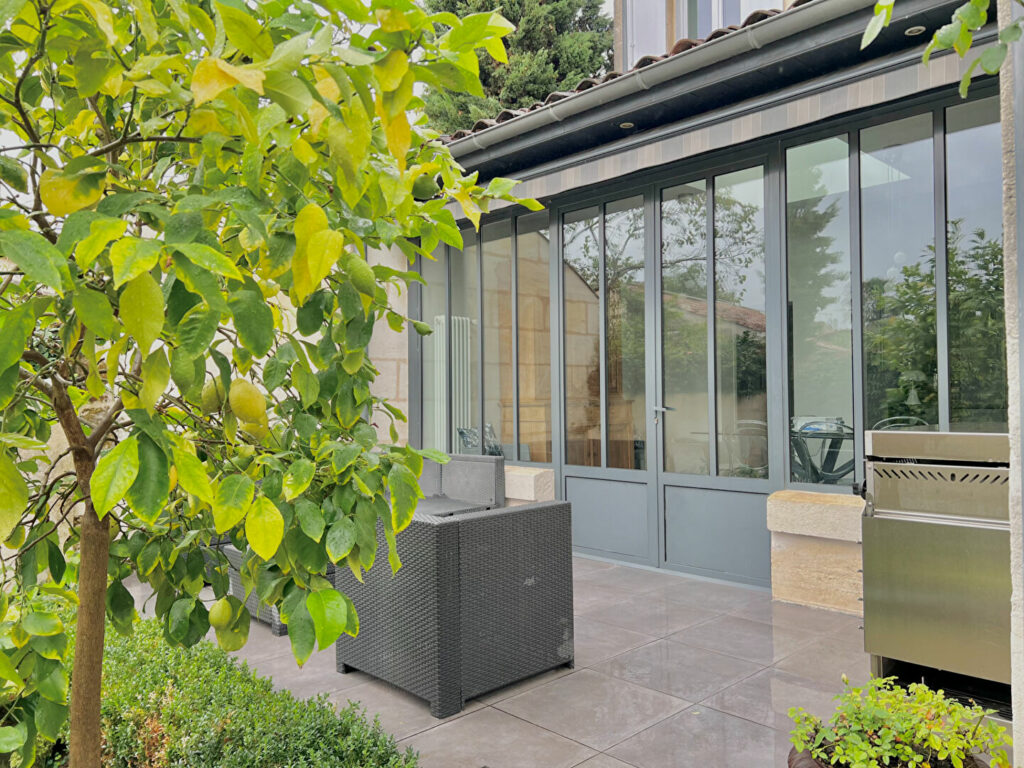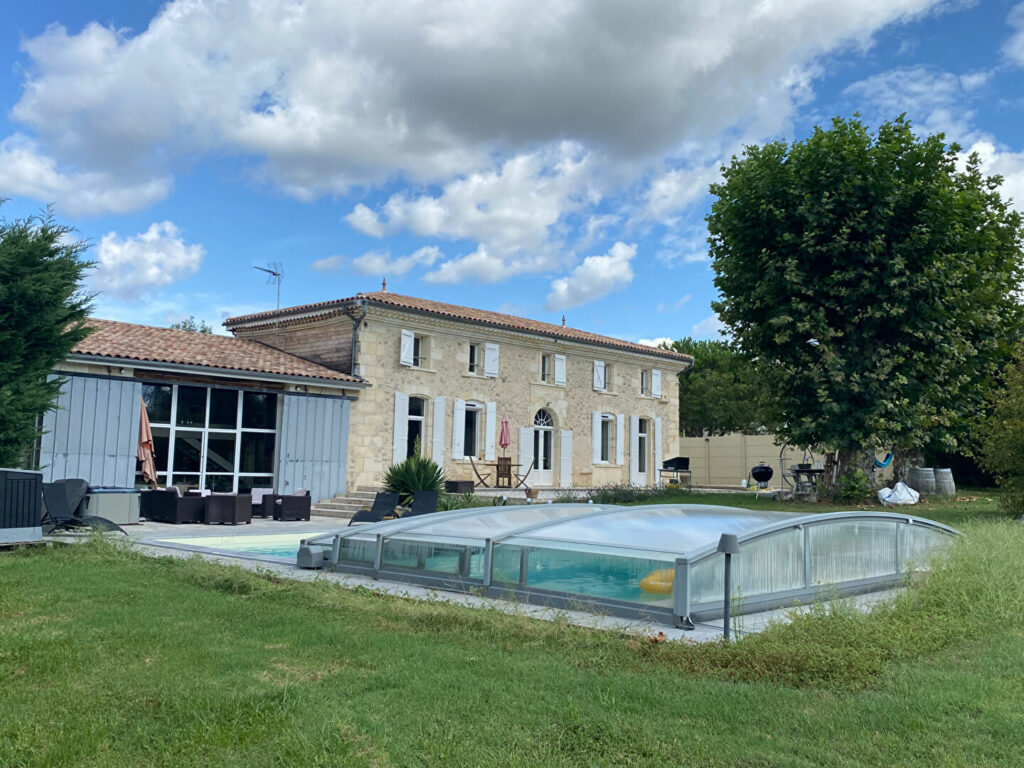Located in a charming village 10 minutes north of Libourne, this magnificent family home will captivate you with the charm of its outdoor and indoor spaces. The ground floor consists of an inviting entrance, an office that can be converted into a bedroom, a very spacious kitchen with an adjoining laundry room, and a generous living/dining room with a fireplace (insert). Upstairs, there are four beautiful bedrooms including the master suite. A heated pool, an enchanting garden, and a closed garage complete the property, not to mention a large wine cellar with interesting potential. (4.72 % fees incl. VAT at the buyer’s expense.)
Dimensions
Ground floor
Entrance : 8m2
Study or Bedroom : 23m2
Kitchen : 26m2
Laundry room : 19m2
Toilet : 1m2
Sitting room/Dining room with fireplace : 65m2
First floor
Bedroom : 17m2
Master bedroom : 23m2
Dressing room : 10m2
Shower room with Toilet : 9m2
Study : 6m2
Bedroom : 14m2
Toilet : 1m2
Bathroom : 5m2
Bedroom : 22m2
More information
Land: 879 m² - fenced or not
Outbuildings: Attached garage 28 m² with a 3 m² cellar, attached chai 100 m² on the ground
Covered area with outdoor barbecue: 45 m²
Pool: 10x5 m with bromine, heated, new liner (2023)
Well: With pump for automatic watering of the garden in front of the house
Solar panels on the roof of the covered area: Contract with EDF until 2031 with mandatory sale (approximately Euro1500/year)
-
Year of construction: Before 1900
Roof condition: Regularly maintained (roof and framework of the chai in good condition, but needs verification)
Sanitation: Micro station 2021 - Compliant
Heating: Oil boiler (1500 L tank) over 10 years old
2 water heaters
Cotton blown insolation in 2021
Fireplaces: Insert in the living/dining room
Windows: PVC double glazing
Property tax: Euro1900
Five minutes from Galgon and Saint-Denis-de-Pile, ten minutes from Libourne, and fifteen minutes from Saint-Émilion, less than an hour from the center of Bordeaux.
DPE
| Bâtiment économe |
|---|
| 60 |
| |
| |
| |
| |
| |
| |
| Bâtiment énergivore |
| en kWh.an/m².an |































