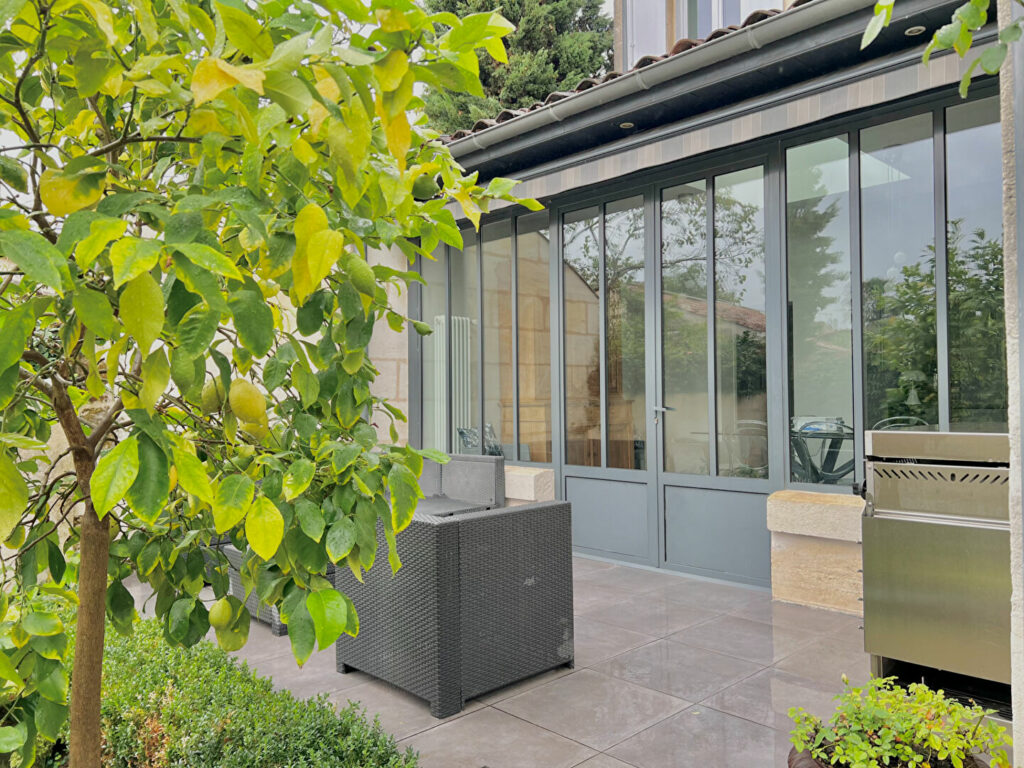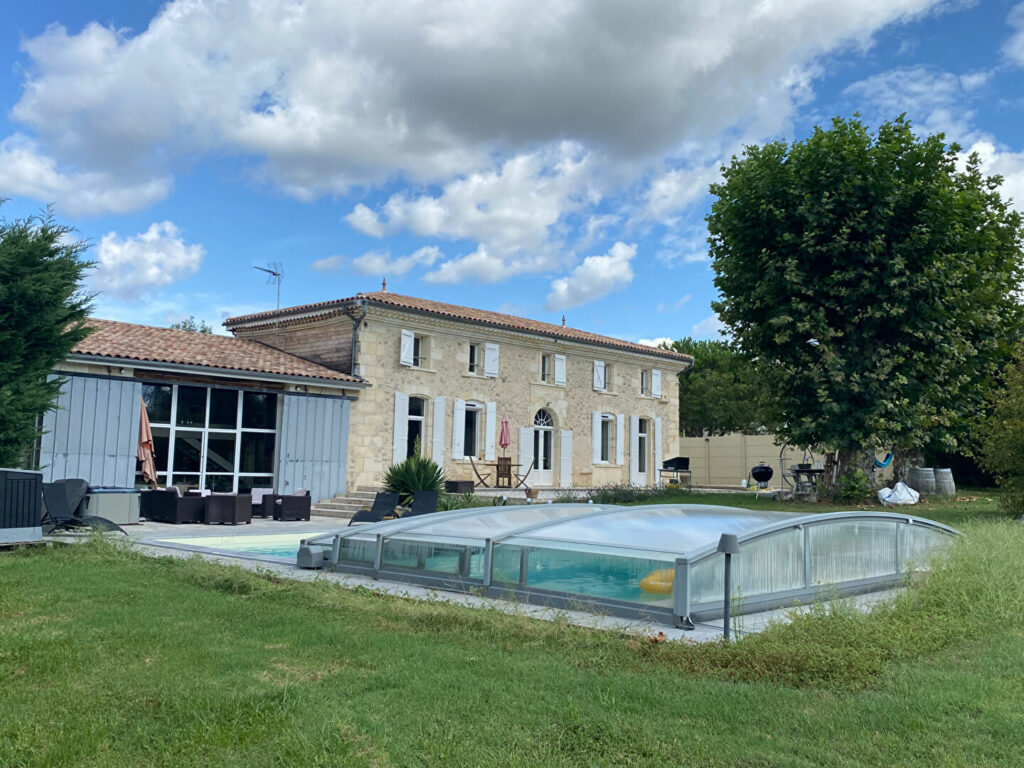This elegant townhouse with its 3,5-meter tall ceilings throughout, offers immediate proximity to the town center. The central entry hall leads to a refined living room, dining room, kitchen, and office, with direct access to a back terrace and expansive garden. A stone staircase ascends to the first floor, featuring a landing with four bedrooms and one bathroom. The third level offers an additional bedroom, a workshop, and space to accommodate a bathroom if desired. The house, well-preserved with solid bones, awaits your personal touches. The spacious garden provides ample room for a pool and an orchard, offering endless possibilities for transformation. (5.00 % fees incl. VAT at the buyer’s expense.)
Dimensions
Ground floor
Entrance : 30m2
Sitting room : 24m2
Dining room : 25m2
Study : 10m2
Kitchen : 20m2
Laundry room : 12m2
Toilet : 2m2
First floor
Landing
Bedroom : 24m2
Bedroom : 24m2
Bedroom : 15m2
Bedroom : 15m2
Bathroom : 7m2
Dressing room : 10m2
Room : 5m2
Toilet : 2m2
Second floor
Landing : 6m2
Bedroom : 10m2
Atelier : 11m2
Room : 7m2
Attic
More information
Plot: 624m2
Garden: about 550m2
Able to put in a pool
Orchard
Well
Cave: 22m2
-
Style of construction: Townhouse
Location: City center
General condition: Needs refreshening
Roof condition: Annual revisions
Sanitation: Main sewer
Heating: City gas
Fireplaces: 4
Windows: Double glazed: Street side
Fiber is available
Taxe foncière: 3051 euros
Located in the heart of the town of Libourne, with a TGV train station and all amenities within walking distance. Bordeaux is a 35-minute drive, and Saint-Emilion is just 15 minutes away.
DPE
| Bâtiment économe |
|---|
| |
| |
| |
| |
| 253 |
| |
| |
| Bâtiment énergivore |
| en kWh.an/m².an |
| Faible émission de GES* |
|---|
| |
| |
| |
| 49 |
| |
| |
| |
| Forte émission de GES* |
| * Gaz à effet de serre en KgeqCO2/m².an |






























