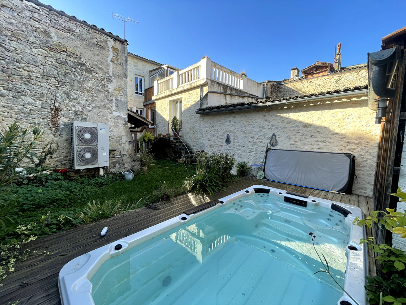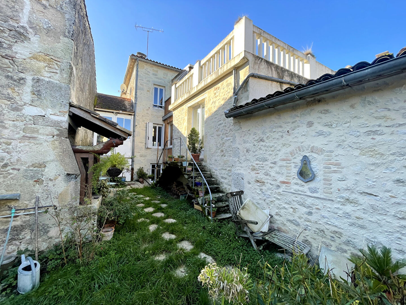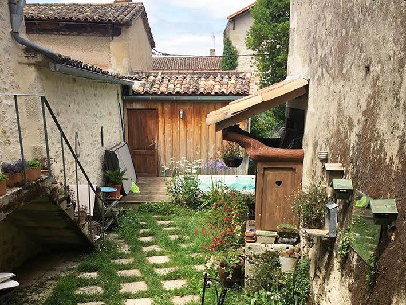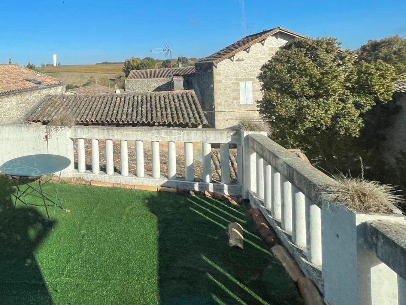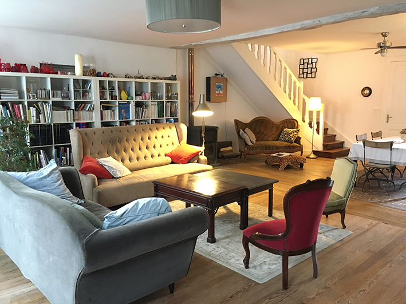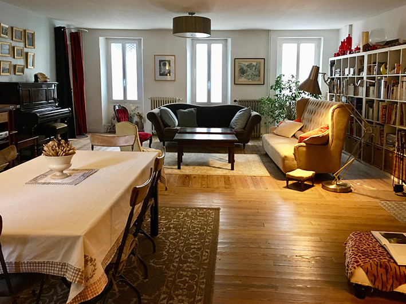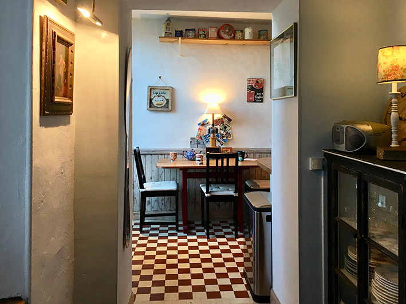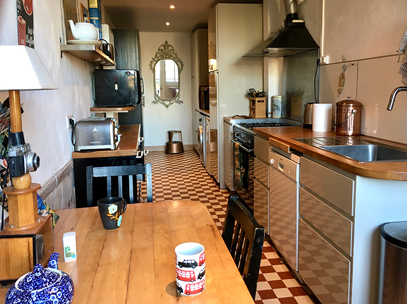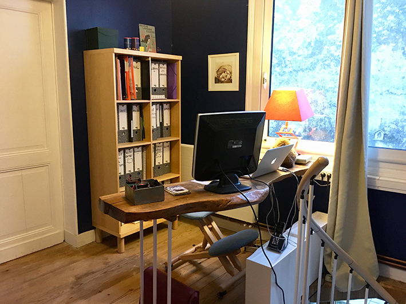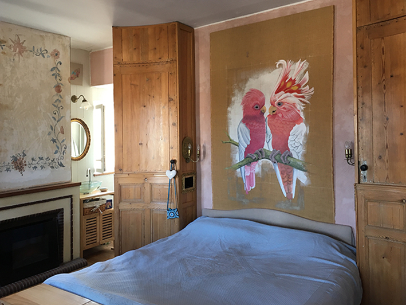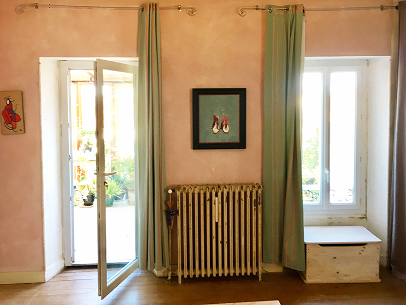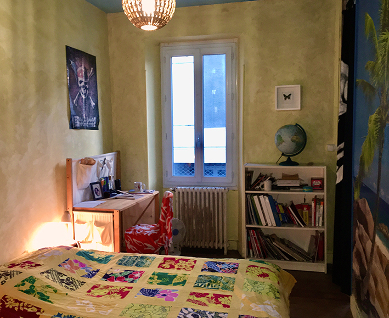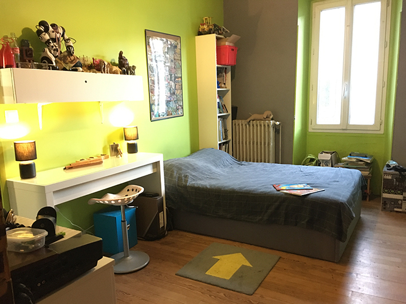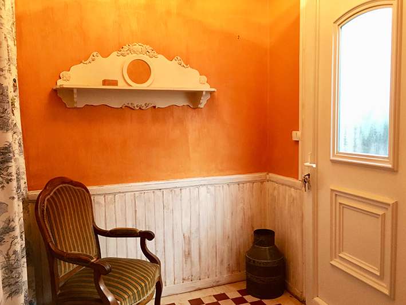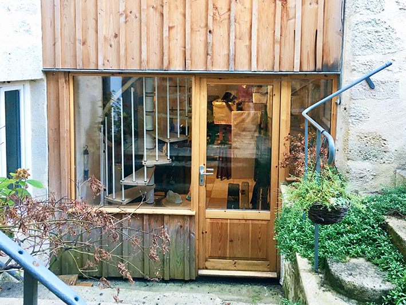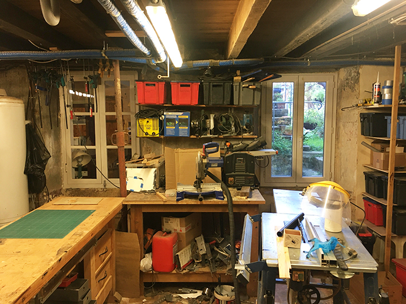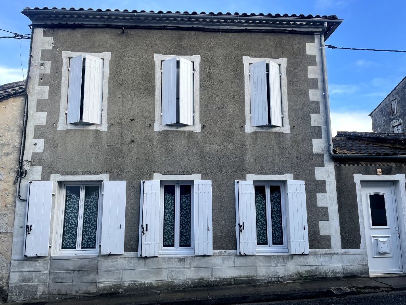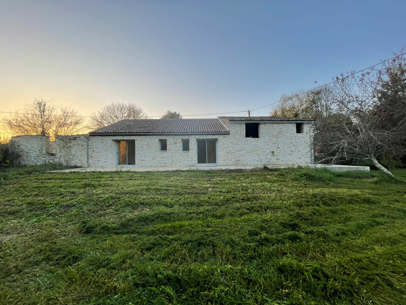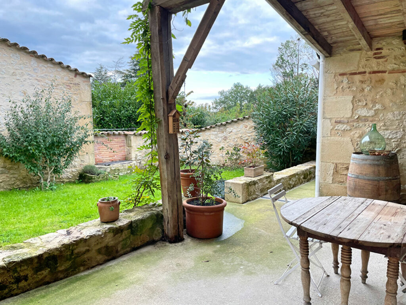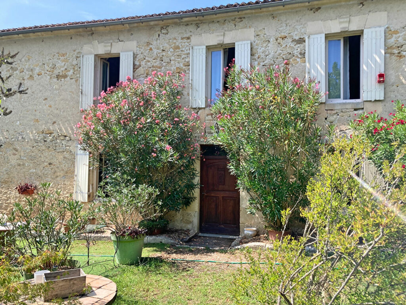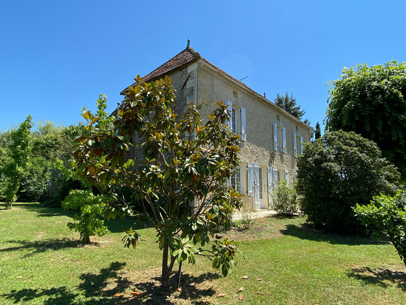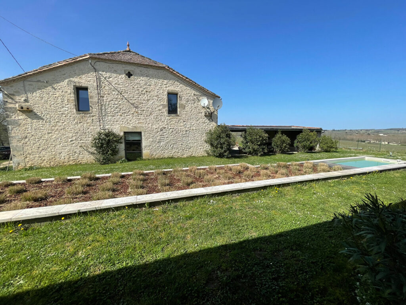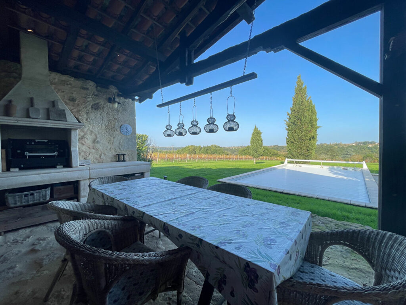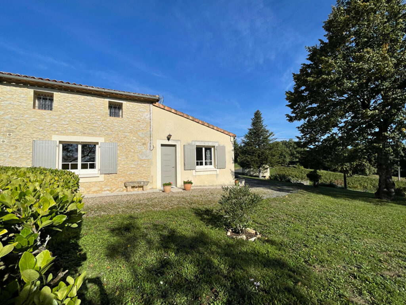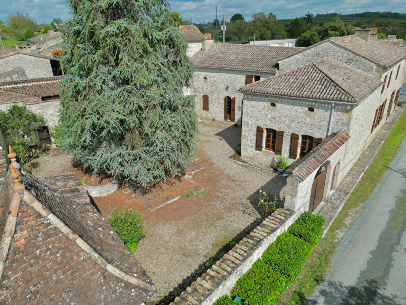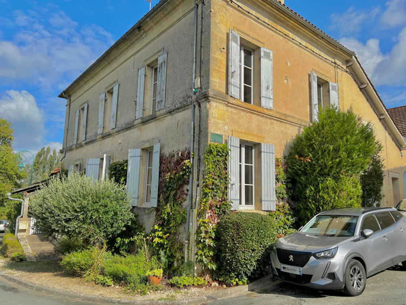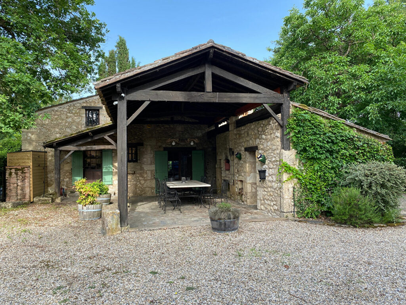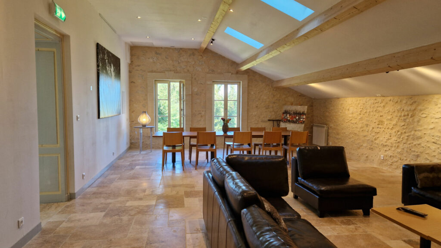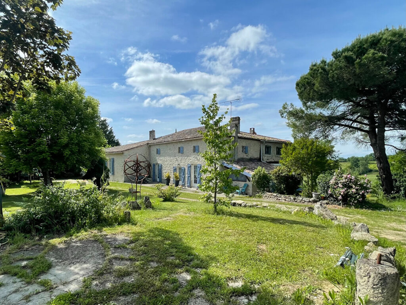This charming property offers a calm haven in the popular village of Pellegrue. On the ground floor you will find a large, luminous living room with wood burning stove, fully equipped kitchen, a bedroom, bathroom and bright landing currently used as an office. The master bedroom is located on the first floor and includes a shower and view over the garden, there are also two further bedrooms with an interconnecting shower room. The first floor veranda provides more space to relax or entertain and leads onto the large balcony. At the basement level there is currently a music studio and workshop that can be adapted for many uses. The enclosed garden is a rare find for the village centre and features a spa jacuzzi, lawn area and well with a garage for one car to the rear. This is a lovely family home with shops, schools, a nursery and doctor all on your doorstep. (5.00 % fees incl. VAT at the buyer’s expense.)
Dimensions
Ground floor
Entrance
Living room
Bathroom
Toilet
Bedroom
Kitchen
Study
First floor
Bedroom
Bedroom
Shower room
Toilet
Bedroom with Shower room
Veranda
Balcon Terrasse
Garden level
Cellar
Atelier
Studio
More information
Garden: 100 m²
Garage: 22 m²
Swimming spa
Well
-
Type of construction: Stone
Style: Village house
Location: Village
Drainage: Mains drainage
Heating: Heat pump
Windows: Double glazing
Property tax: 1042 euros
Located in the bastide town of Pellegrue, shops and all necessary services are within walking distance. Saint Emilion is 30 minutes away by car. Bordeaux is 1 hour away and Bergerac and its airport are 45 minutes away.
DPE
| Bâtiment économe |
|---|
| |
| |
| |
| 233 |
| |
| |
| |
| Bâtiment énergivore |
| en kWh.an/m².an |
| Faible émission de GES* |
|---|
| |
| 7 |
| |
| |
| |
| |
| |
| Forte émission de GES* |
| * Gaz à effet de serre en KgeqCO2/m².an |


