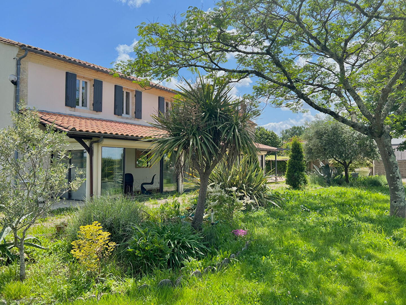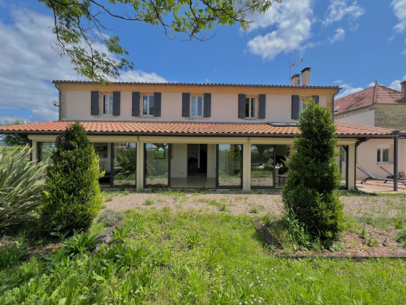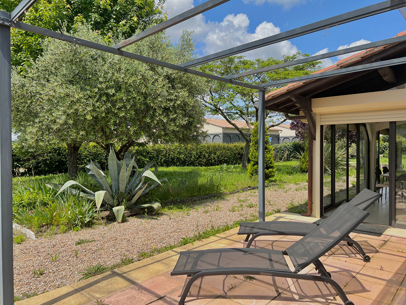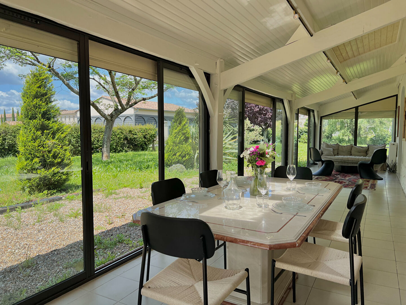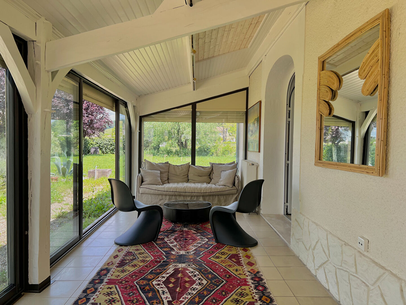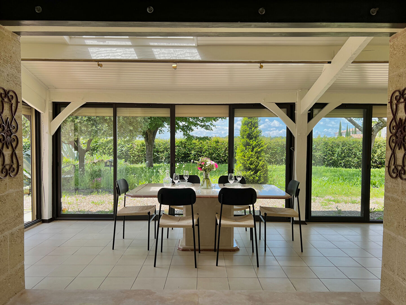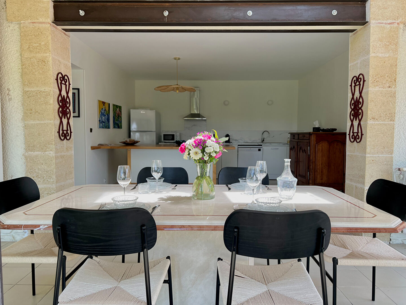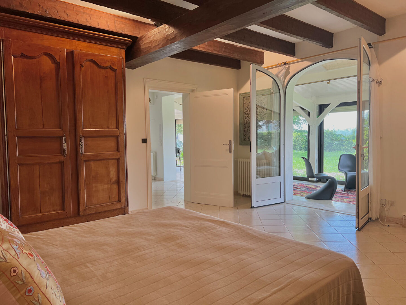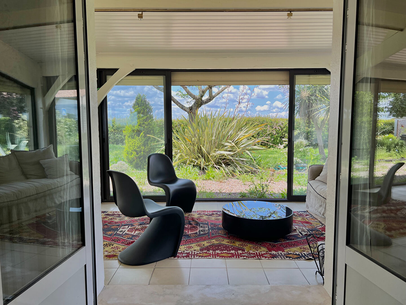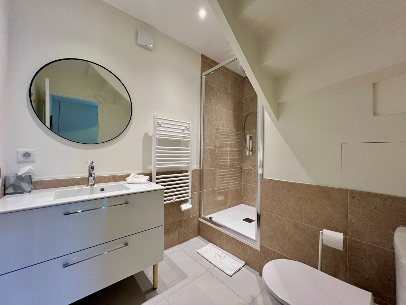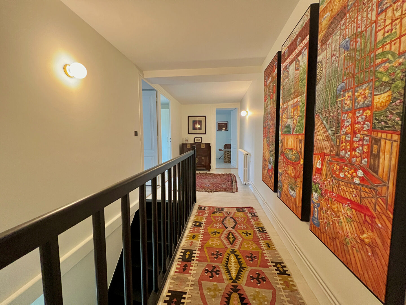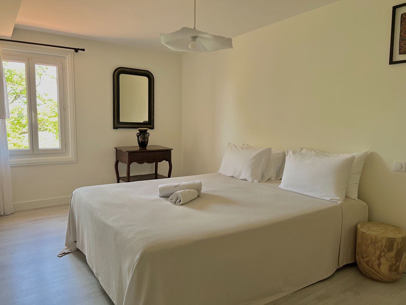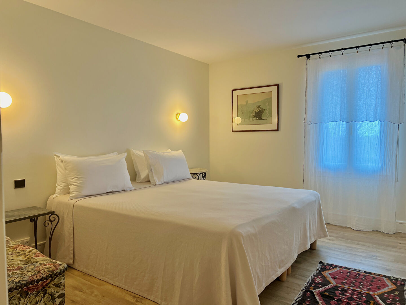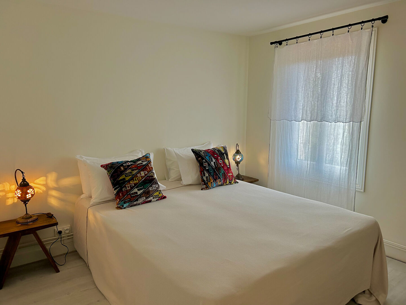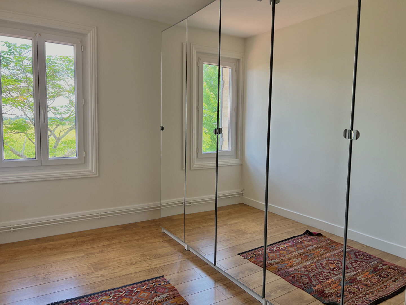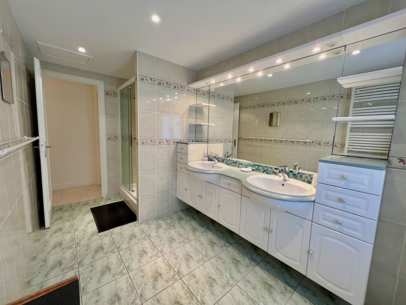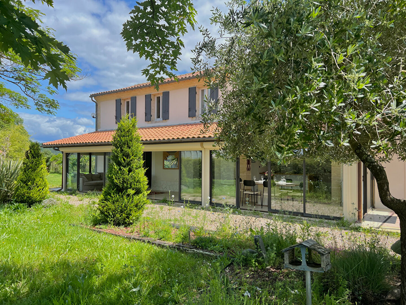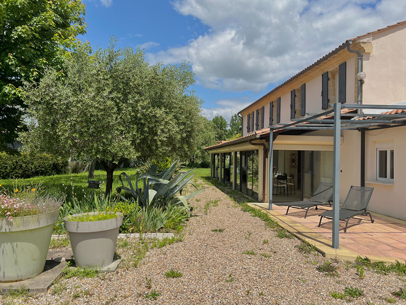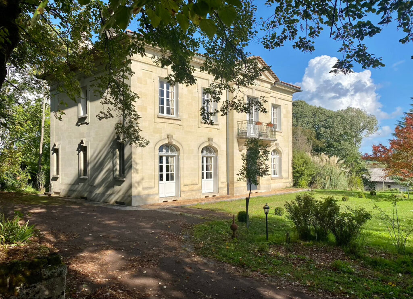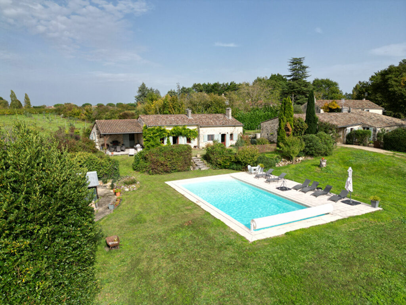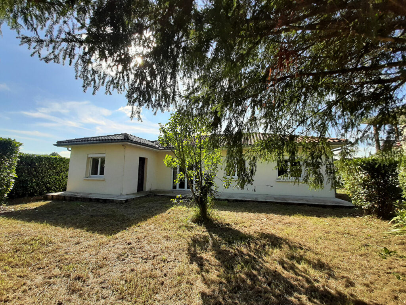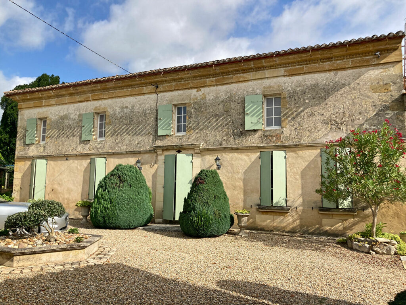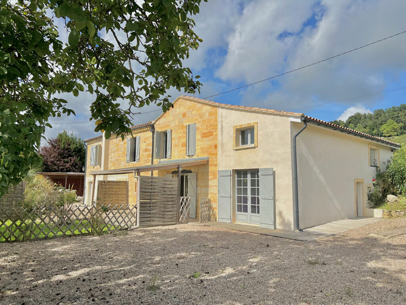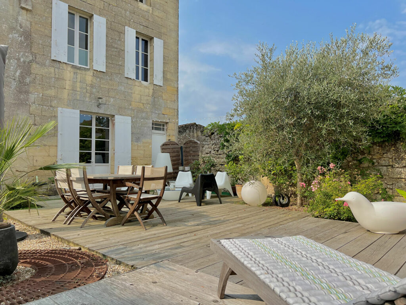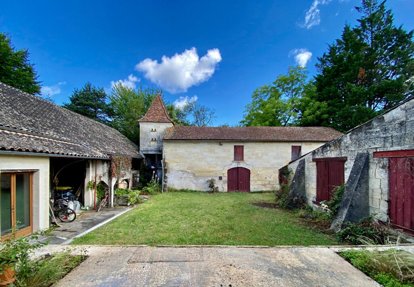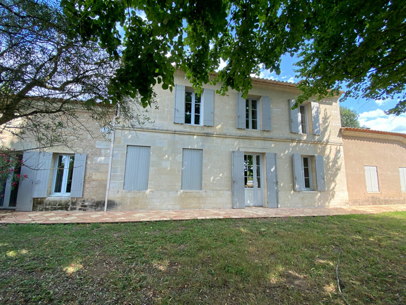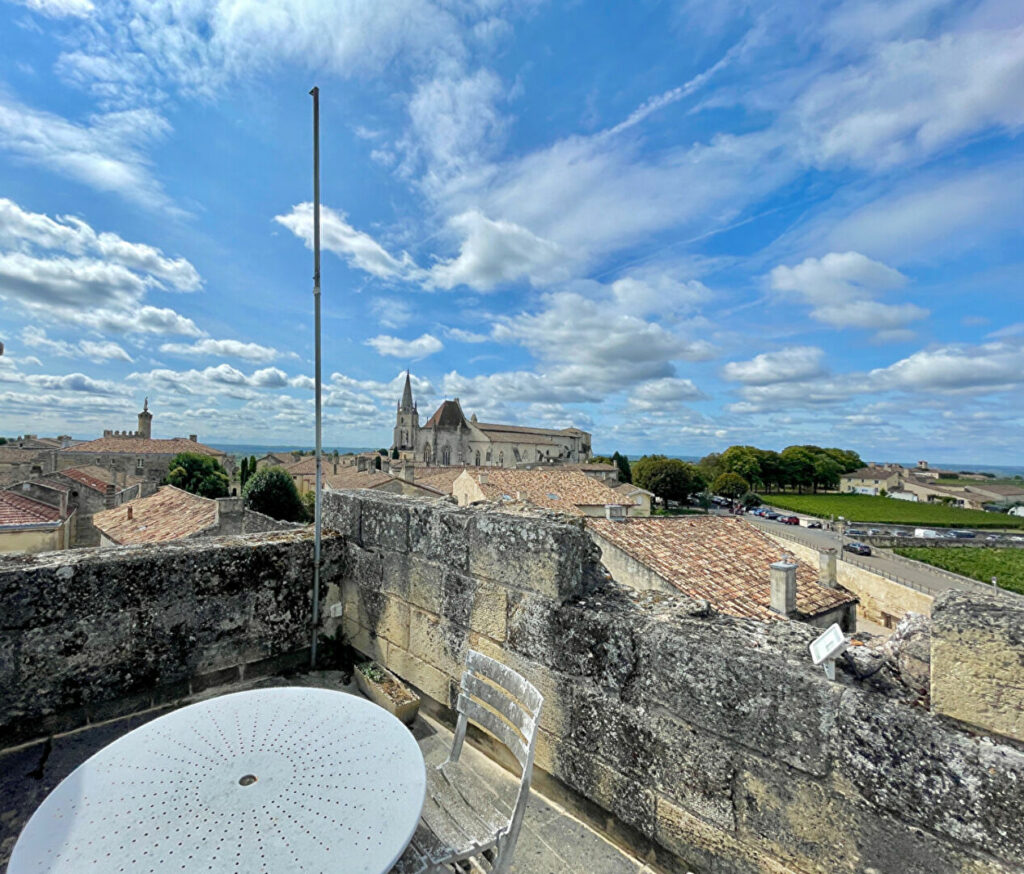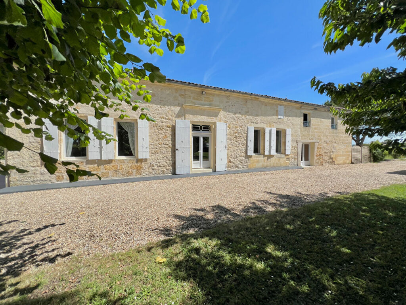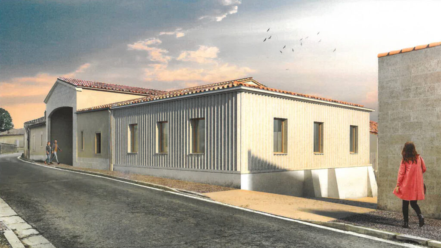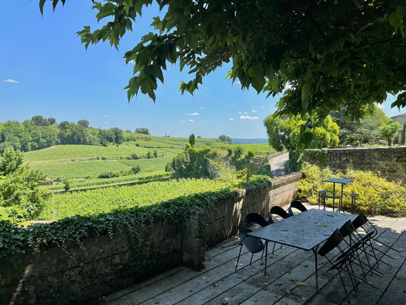Nestled amidst vineyards, discover this beautiful house, peacefully situated just 10 minutes from Saint-Émilion. Beyond the entrance, you’ll be greeted by a spacious living area, seamlessly integrating an open-plan kitchen, dining space, and a cozy sitting area all bathed in natural light streaming through the veranda. The ground floor also offers a bedroom that opens onto the veranda, along with a well-appointed shower room.
On the first floor, you’ll find three additional bedrooms, a dressing room, another shower room, and a separate toilet. The property is embraced by 1,400 m2 of lush, fully enclosed grounds adorned with trees.
While the house exudes charm, some modernization efforts will be beneficial to transform it into your envisioned family home or a sought-after seasonal rental. (5.00 % fees incl. VAT at the buyer’s expense.)
Dimensions
Ground floor
Entrance : 13m2
Toilet : 1.5m2
Laundry room : 4m2
Boiler room : 4m2
Kitchen : 20m2
Veranda : 34m2
Bedroom : 26m2
Shower room : 4m2
Corridor : 1.5m2
First floor
Landing : 10m2
Bedroom : 14m2
Dressing room : 6.5m2
Bedroom : 10m2
Bedroom : 12m2
Shower room : 7.5m2
Toilet : 1.5m2
More information
Land : 1414 m2
House surface : 169 m2
Condition : Good
Sanitation : Conforming septic tank
Heating : Oil-fired boiler
Woodwork : Double glazing
Property tax : Euro619
Possibility of building a swimming pool
Just 10 minutes by car from Saint-Émilion and its shops.
DPE
| Bâtiment économe |
|---|
| |
| 109 |
| |
| |
| |
| |
| |
| Bâtiment énergivore |
| en kWh.an/m².an |
| Faible émission de GES* |
|---|
| 6 |
| |
| |
| |
| |
| |
| |
| Forte émission de GES* |
| * Gaz à effet de serre en KgeqCO2/m².an |


