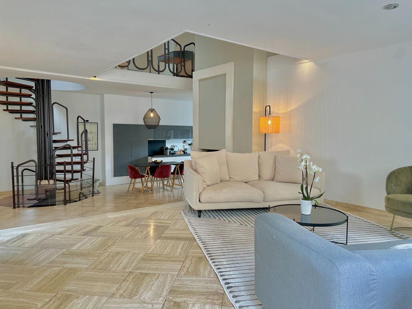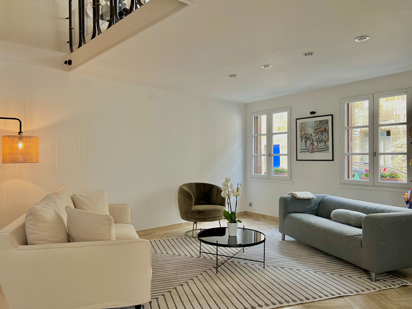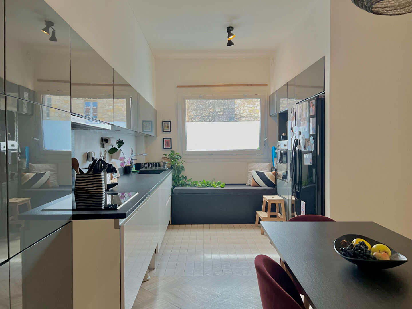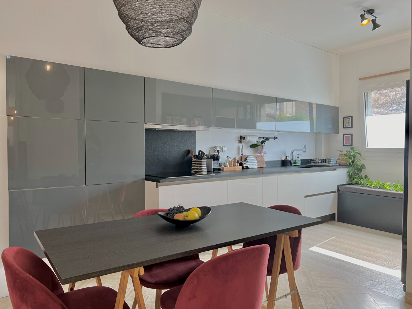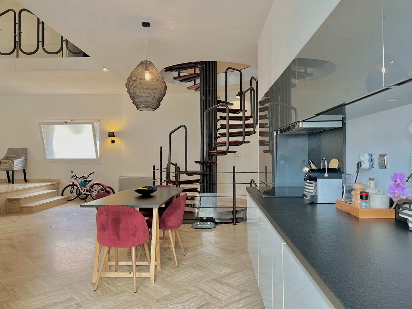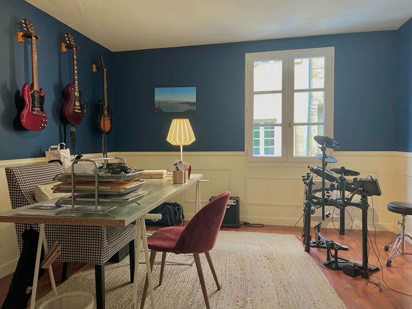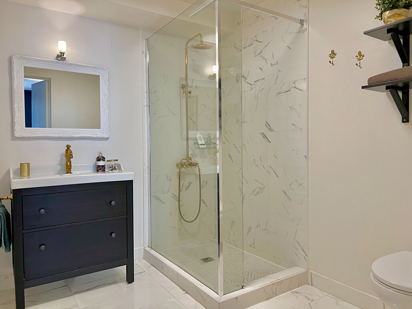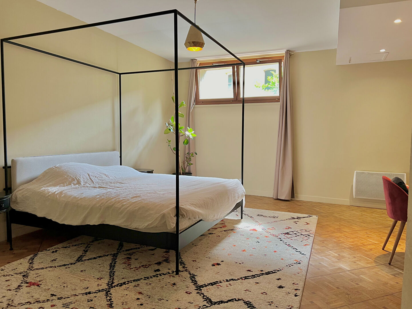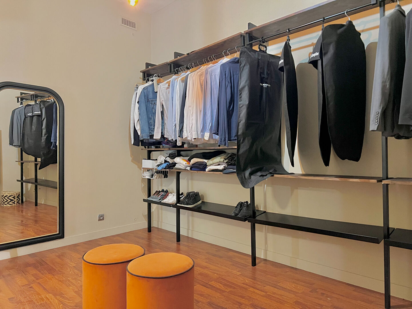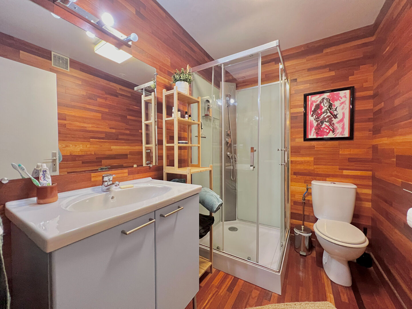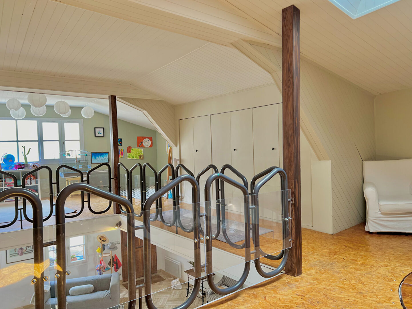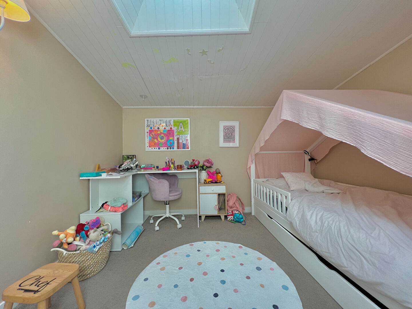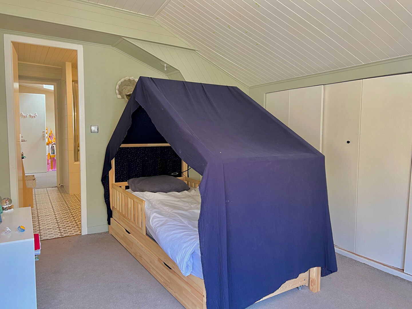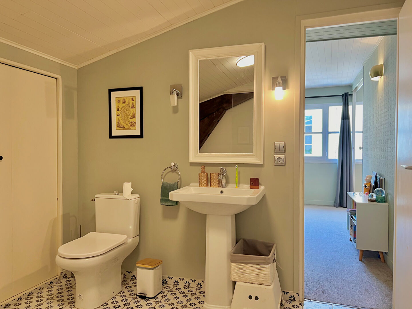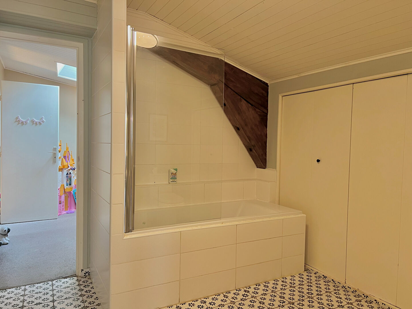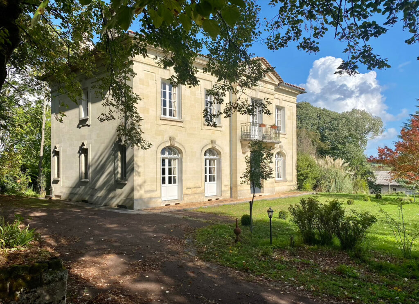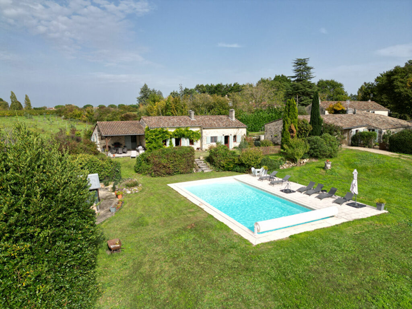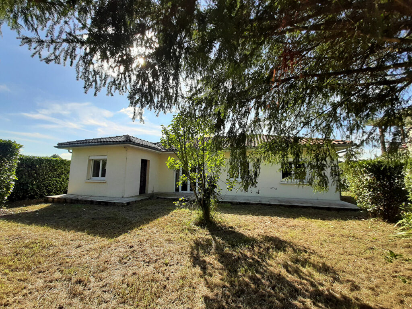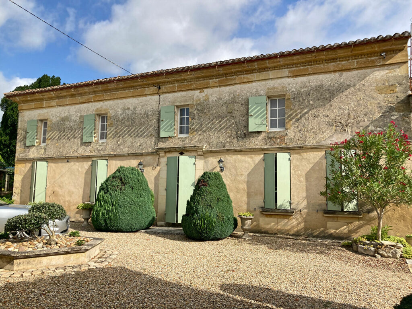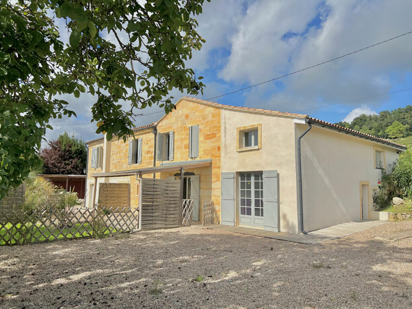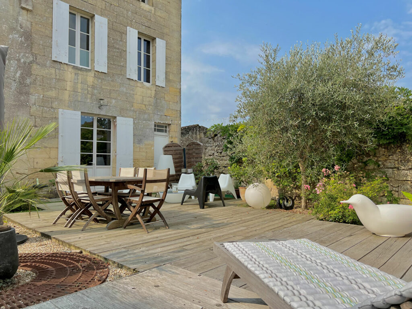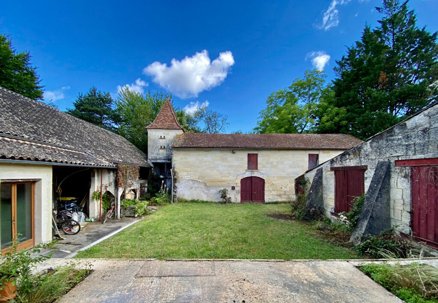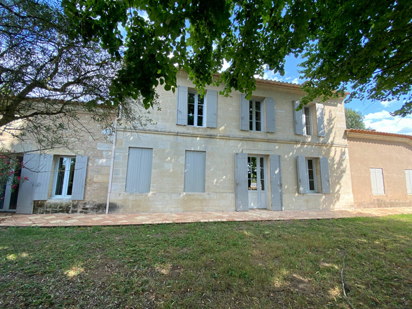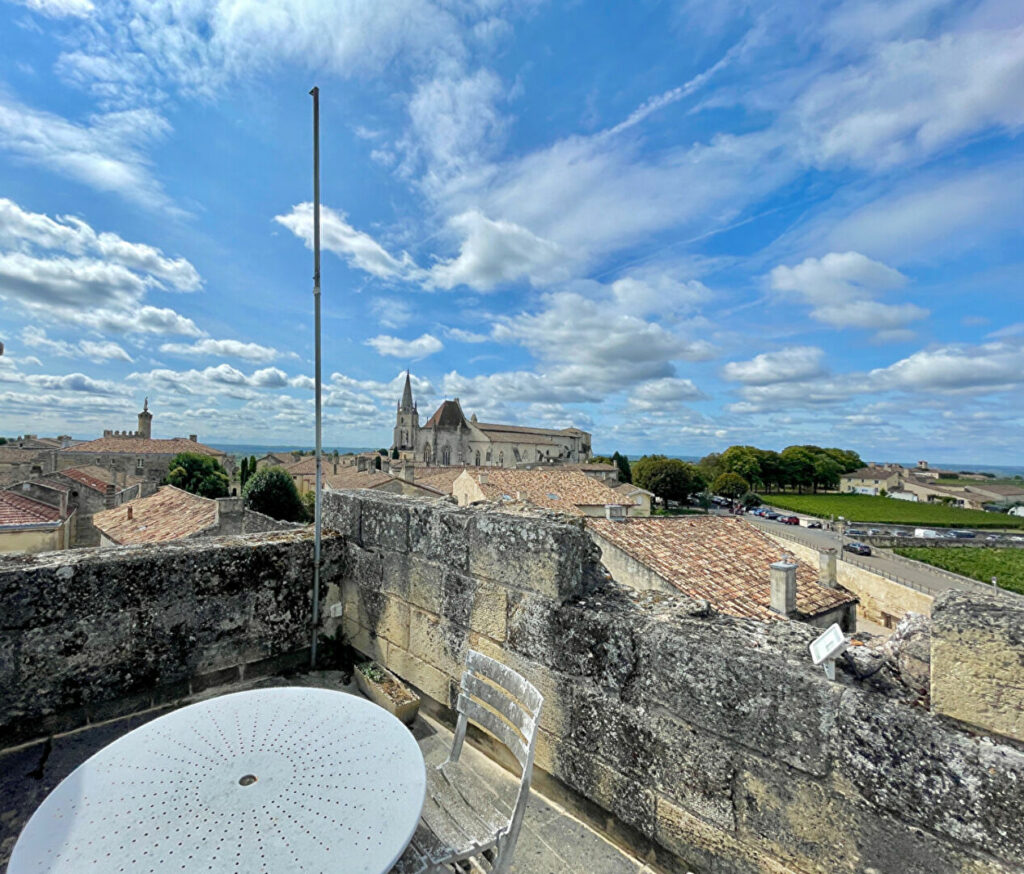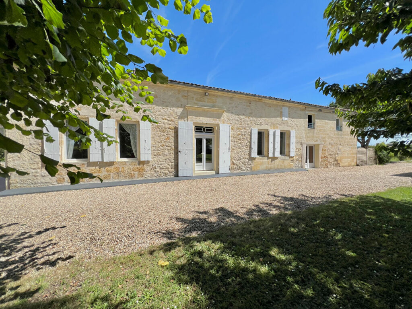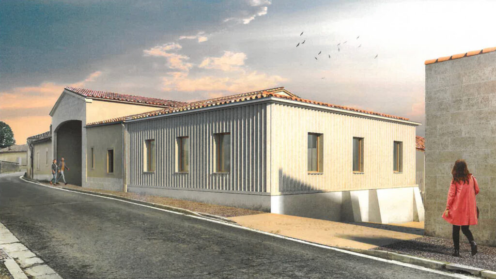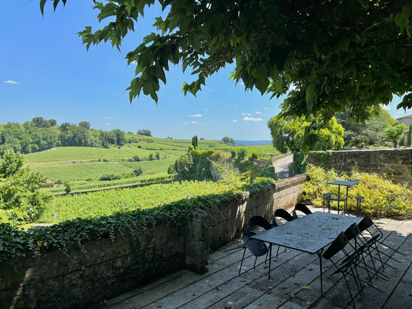Nestled in the heart of the village, this home offers a loft-like living experience with a seamless flow of modern design. The open-concept living, dining, and kitchen area, with a partial double-height ceiling, creates a spacious and airy ambiance, ideal for entertaining or relaxing by one of the two working fireplaces. The layout is thoughtfully designed with an ensuite bedroom (or office) on the ground level, two additional bedrooms and a mezzanine on the first level, and a master suite with a dressing room on the lower level. Enjoy a low-maintenance lifestyle in this wonderful village home, where history meets modern luxury. (5.00 % fees incl. VAT at the buyer’s expense.)
Dimensions
Ground floor
Kitchen : 12m2
Sitting room-Dining room : 33m2
Bedroom or Study : 18m2
En-suite shower room : 7m2
First floor
Bedroom : 11m2
Bedroom : 12m2
En-suite bathroom : 9m2
Mezzanine : 28m2
Garden level
Bedroom : 20m2
Dressing room : 14m2
En-suite shower room : 4m2
Laundry room : 7m2
Cellar : 4m2
Wine cellar : 3m2
Corridor : 18m2
More information
Year of construction: 1960s
Type of construction: Stone
Style: Loft
Location: Village
General condition: Excellent
Levels: 3
Sanitation: Mains drainage
Heating: Electric heating, 2 open fireplaces
Windows: Double glazing, new shutters, insulation redone
Property tax: 1693 euros
Located in the village of Saint Emilion, with restaurants and shops within walking distance. Libourne is 10 minutes away by car, and Bordeaux can be reached within 40 minutes.
DPE
| Bâtiment économe |
|---|
| |
| |
| 173 |
| |
| |
| |
| |
| Bâtiment énergivore |
| en kWh.an/m².an |
| Faible émission de GES* |
|---|
| 5 |
| |
| |
| |
| |
| |
| |
| Forte émission de GES* |
| * Gaz à effet de serre en KgeqCO2/m².an |


