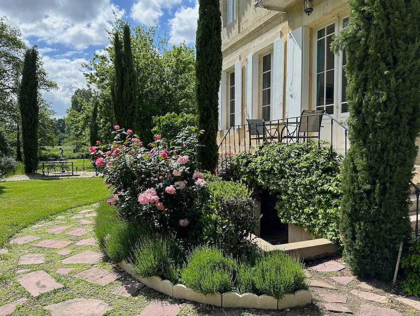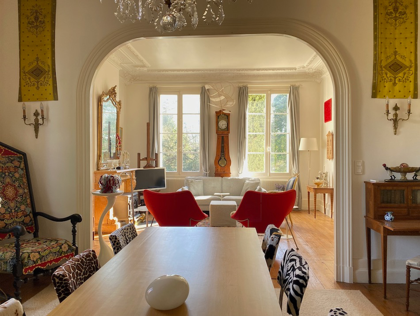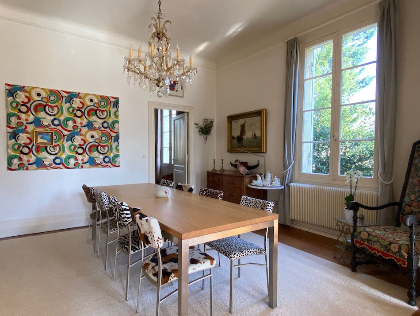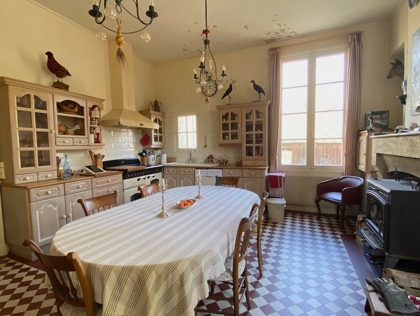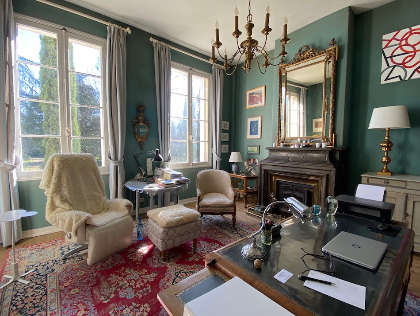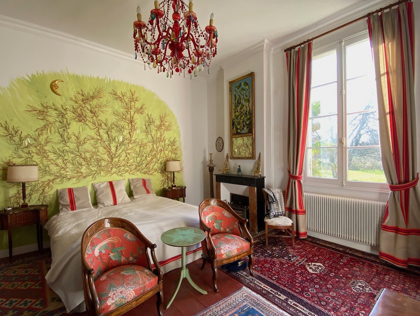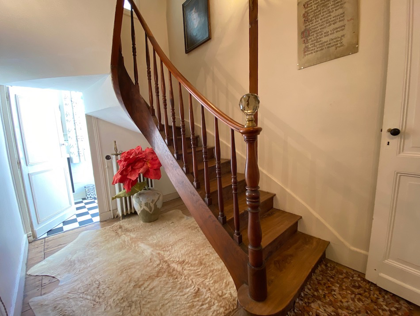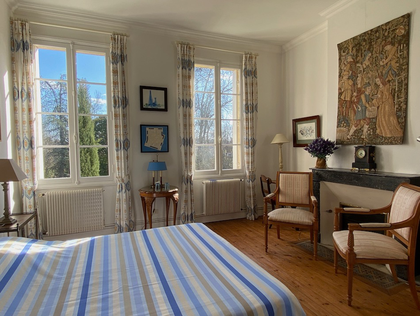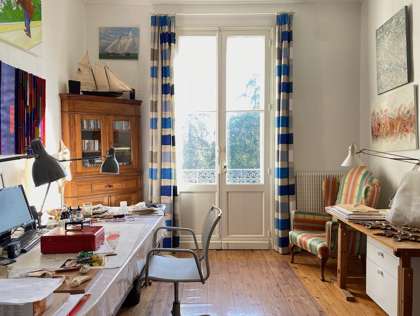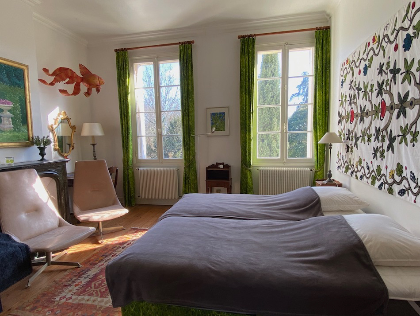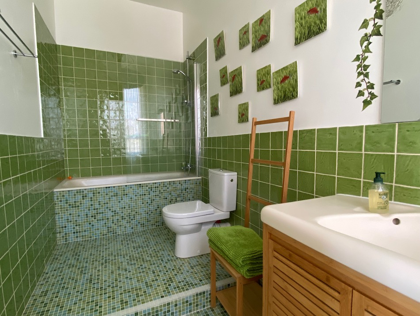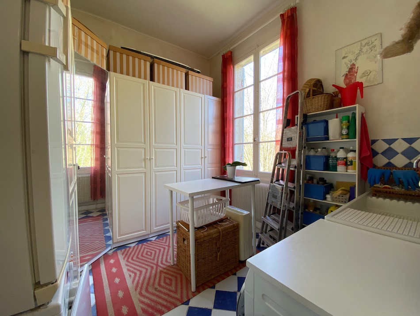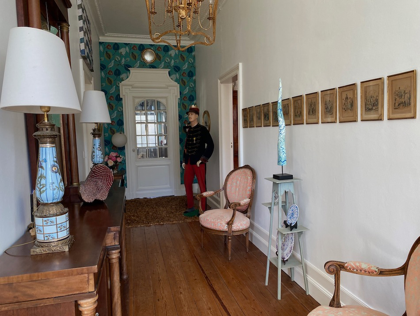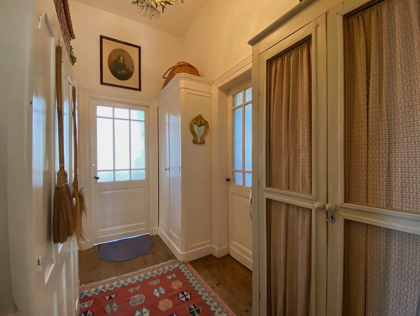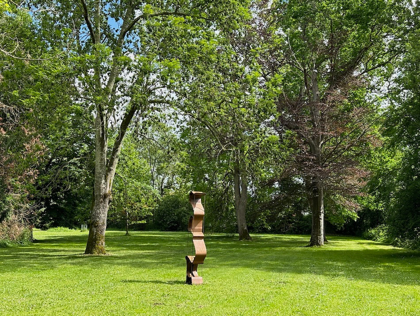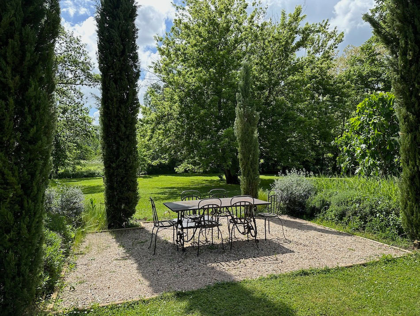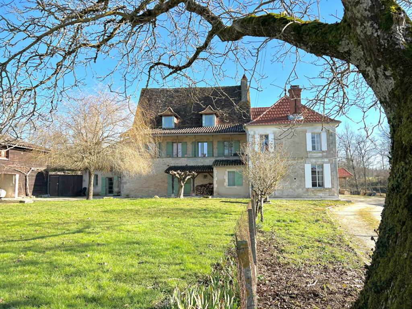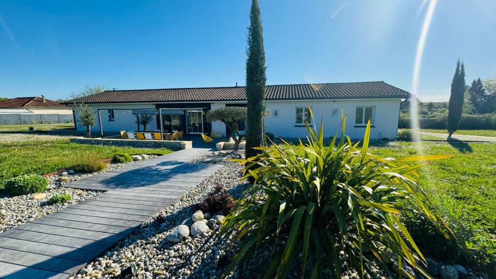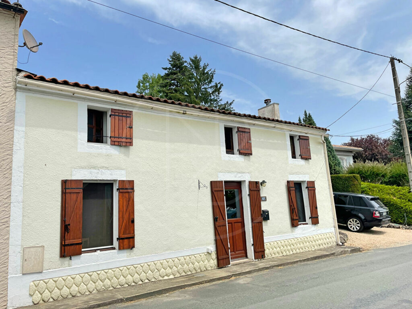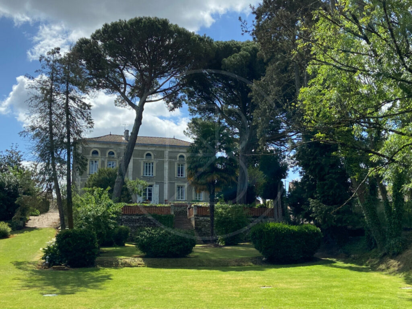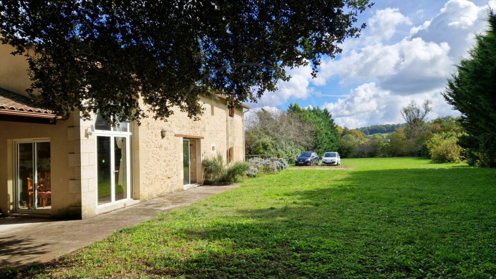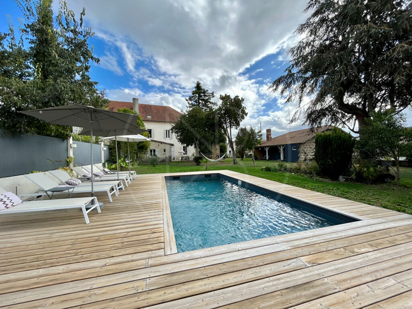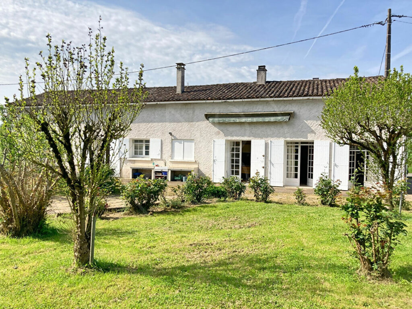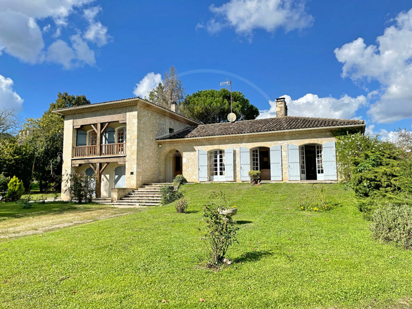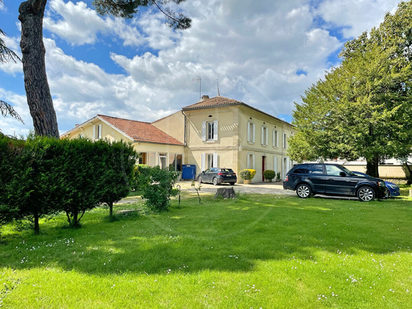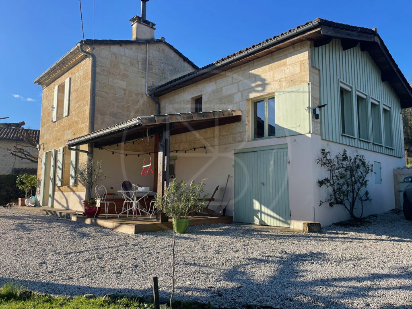This elegant 1850s Maison de Maître, featuring three bedrooms and three bathrooms, is nestled in picturesque gardens along the river’s edge. The ground floor boasts generous yet cozy spaces, with ceilings soaring to 3.45 meters. The home exudes charm, showcasing ornate ceiling mouldings, classic wooden doors, original glass windows, and beautiful hardwood floors complemented by cement kitchen tiles. The main level includes one bedroom and bathroom, while the upper floor offers two ensuite bedrooms. Additionally, there’s a potential for a fourth bedroom in the office. A serene pool completes this charming riverside retreat. (5.01 % fees incl. VAT at the buyer’s expense.)
Dimensions
Ground floor
Entrance : 18m2
Sitting room and Dining room : 45m2
Study : 25m2
Kitchen : 29m2
Laundry room : 11m2
Corridor : 6m2
Bedroom : 24m2
Bathroom with Toilet : 4m2
Staircase : 8m2
Toilet : 3m2
First floor
Landing : 10m2
Bedroom : 21m2
Shower room with Toilet : 3m2
Bedroom : 23m2
Bathroom with Toilet : 7m2
Bedroom or Study : 14m2
Attic : 40m2
More information
Land: 6196m²
Car port
Garden shed
Pool: 8.5m x 3.8m, shell with chlorine treatment
Terrace
Balcony
-
Date of construction: 1850s
Facade of house facing south east.
Type of heating: Oil, installed in 2013. Three wood burners
New electrical system installed in 2013
Sanitation: Septic system, installed in 2021
Windows: Original wooden single pane
Property tax: 3492Euro
Located at the end of an impasse along a river, this property is a one min drive from all commerces (including well-known outside Sunday market) as well as schools and sports fields, and a train station with direct service to Bordeaux center in under 50 mins.
DPE
| Bâtiment économe |
|---|
| |
| |
| 174 |
| |
| |
| |
| |
| Bâtiment énergivore |
| en kWh.an/m².an |
| Faible émission de GES* |
|---|
| |
| |
| 30 |
| |
| |
| |
| |
| Forte émission de GES* |
| * Gaz à effet de serre en KgeqCO2/m².an |



