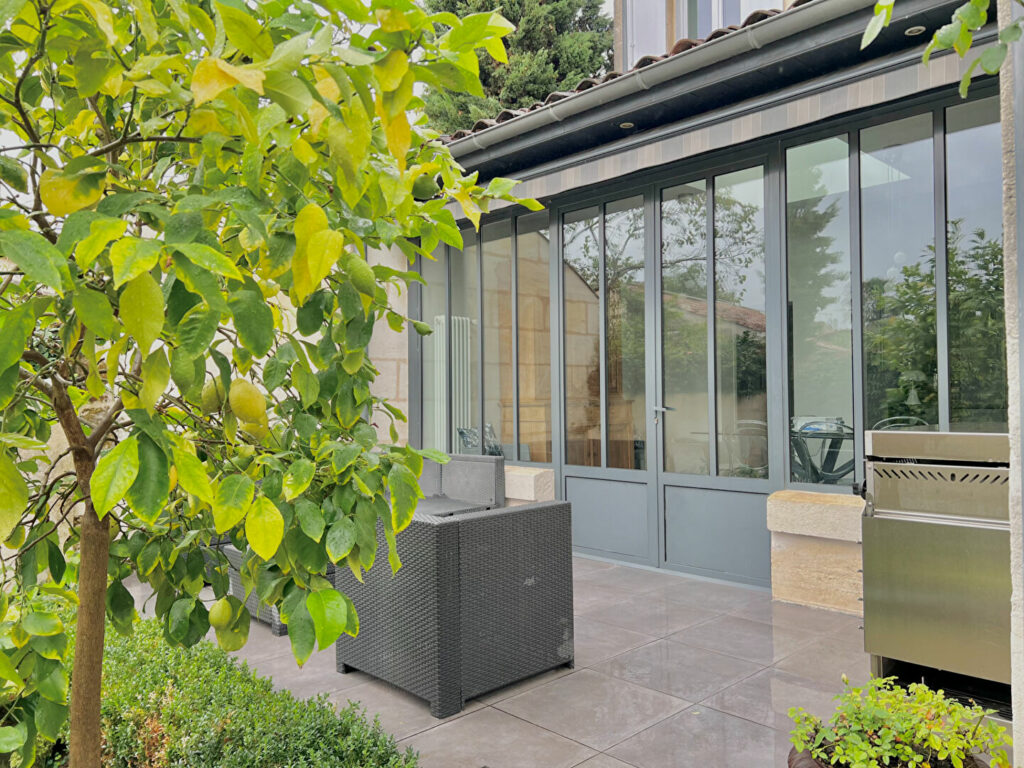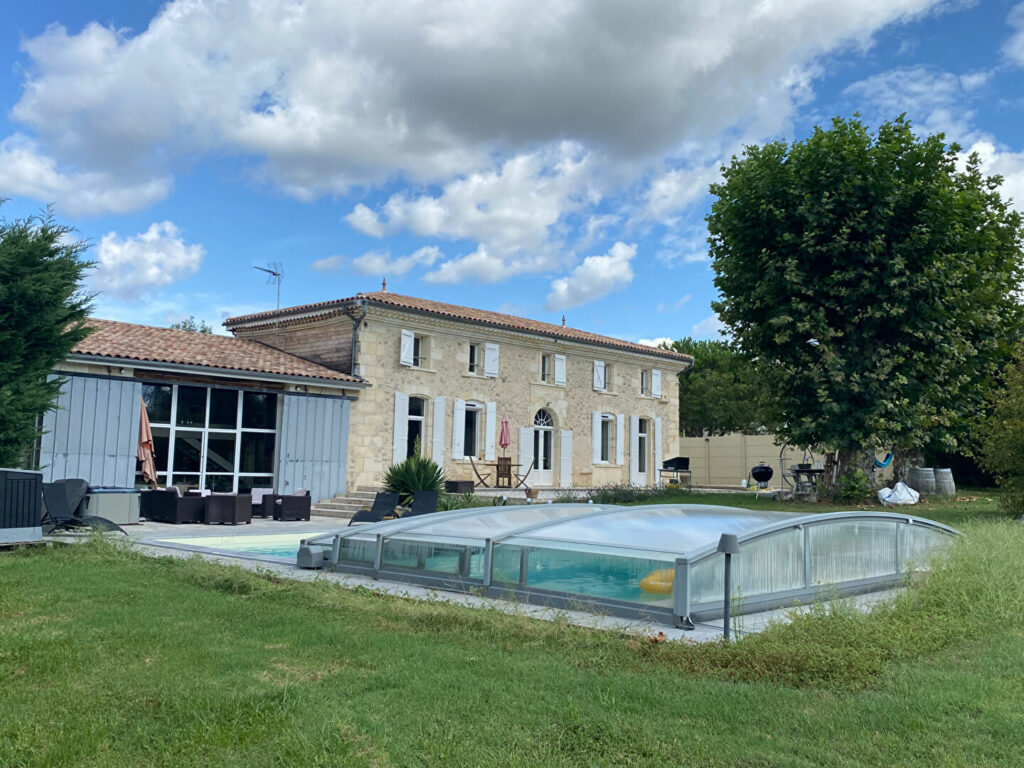Just 35 minutes from Bordeaux, and located on the heights of a pretty village, without any opposite or direct neighbors, this house will delight a family, a craftsman or a self-employed professional.
The ground floor is composed of three bedrooms including a master suite with direct access to the south-facing terrace, a bathroom and a toilet, a kitchen and a large, ultra-bright living room with its large bay windows on the valley side and on the pool side. The first floor offers two bedrooms and a bathroom.
The basement includes a garage, laundry room, boiler room, as well as a workshop/office with independent access.
Plenty of parking spaces to the side of the house, a large oak grove to the rear as well as a vineyard panorama to the front of the property… what more could you ask for? (3.20 % fees incl. VAT at the buyer’s expense.)
Dimensions
Ground floor
Entrance : 23m2
Kitchen : 14m2
Corridor : 4m2
Bedroom : 9m2
Toilet : 2m2
Bathroom : 5m2
Bedroom : 12m2
Bedroom with en-suite shower room : 22m2
Living room - Dining room : 50m2
First floor
Landing : 11m2
Toilet : 2m2
Shower room : 6m2
Bedroom : 10m2
Bedroom : 12m2
Sous-sol
More information
Enclosed land: 9649m² including approximately 3000m² wooded
Heating: Heat pump and fireplace
Attic insulation
Roof in good condition
5x10 salt pool, cemented liner
Garden shed
Electric gate
Sanitation: Mains drainage
Terrace of approximately 80m²
Basement with garage and independent workshop: Approximately 165m²
Property tax: 1300Euro
Located less than 20 minutes from Libourne and its TGV station, with the nearest shops less than 5 minutes away. Bordeaux is 35 minutes away.
DPE
| Bâtiment économe |
|---|
| |
| |
| |
| 224 |
| |
| |
| |
| Bâtiment énergivore |
| en kWh.an/m².an |
| Faible émission de GES* |
|---|
| |
| |
| 14 |
| |
| |
| |
| |
| Forte émission de GES* |
| * Gaz à effet de serre en KgeqCO2/m².an |































