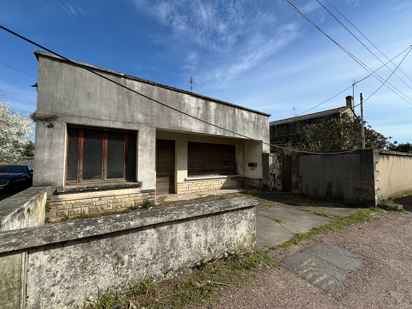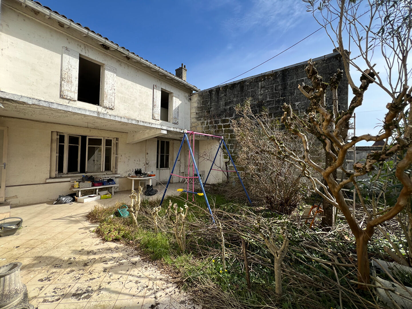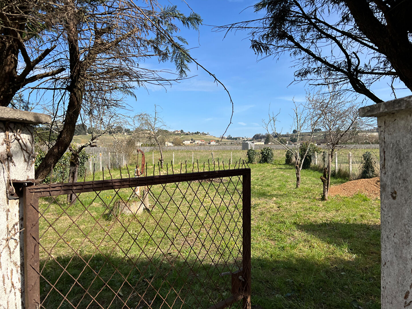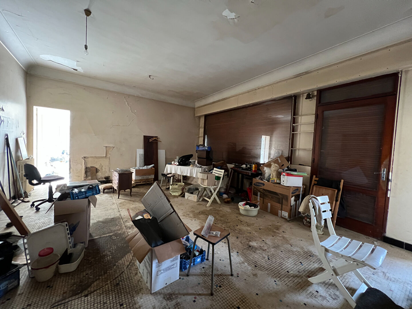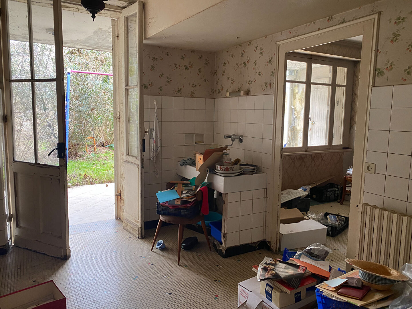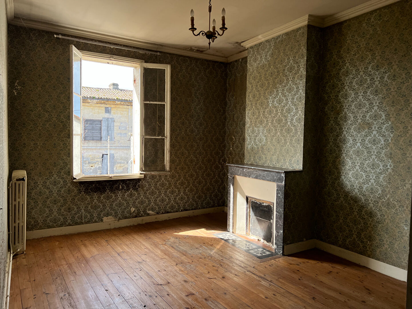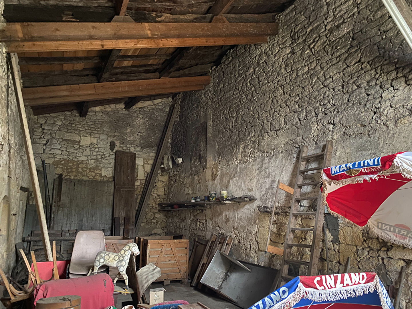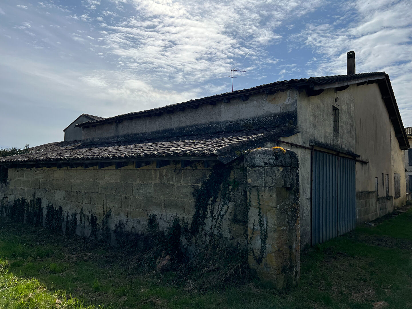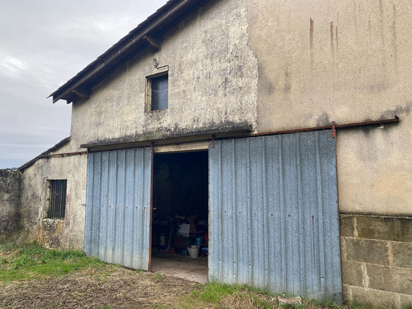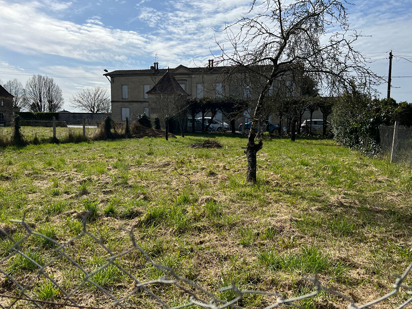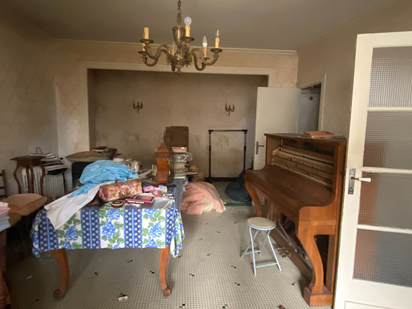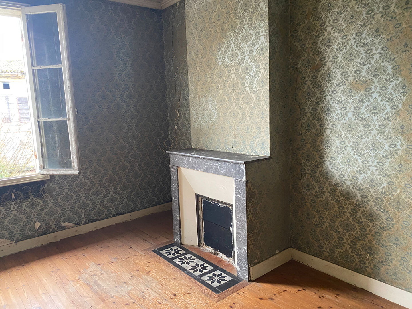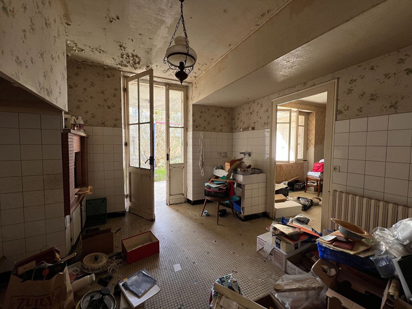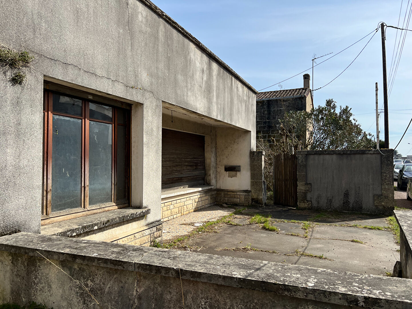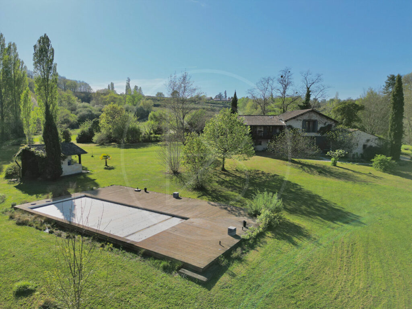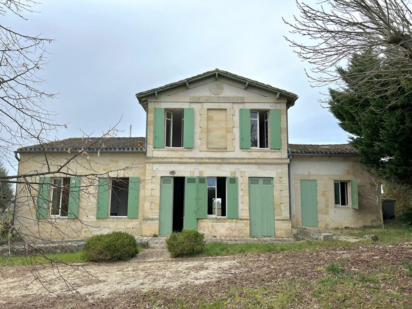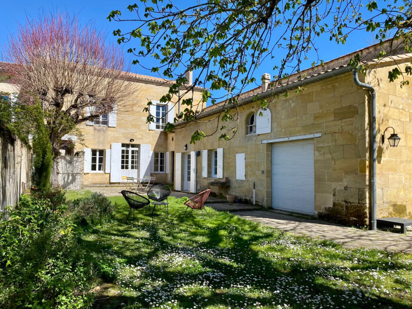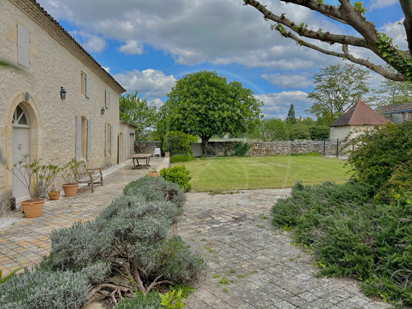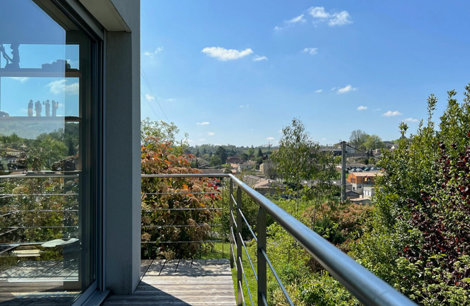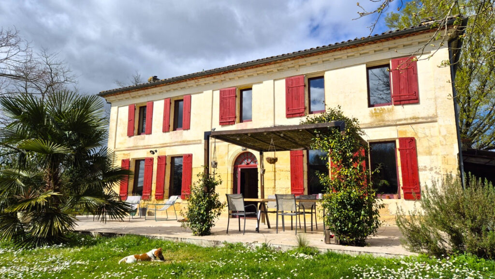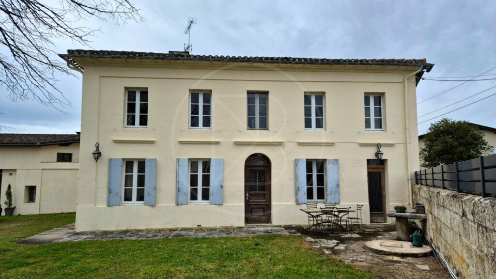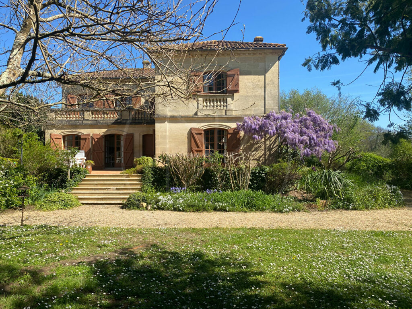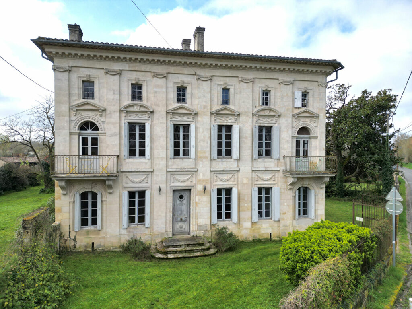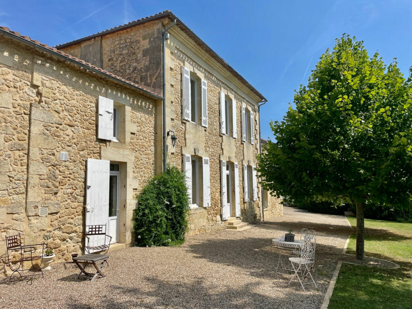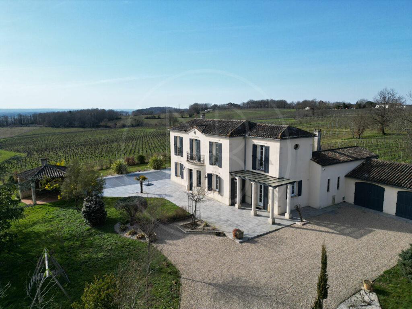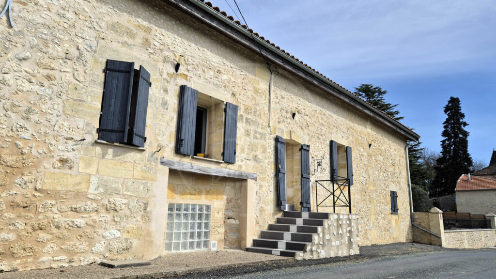Two buildings with land ? A unique opportunity for your professional project! This property offers exceptional potential, suitable for various uses such as commercial space, offices, storage, or any other professional project. It consists of:
– A two-story residential house, providing comfortable and functional living space.
– An attached single-story building, previously a bar-tobacco shop, which can be adapted to your needs.
– Outbuildings at the back, offering additional space to expand or diversify your project.
The buildings require renovation, giving you the freedom to customize and design the space according to the needs of your business.
A rare opportunity in this sought-after area! Don’t miss out on this unique chance to capitalize on a property with great potential. (6.67 % fees incl. VAT at the buyer’s expense.)
Dimensions
House
Ground floor : 72m2
First floor : 51m2
Local commercial
Ground floor : 70m2
Outbuilding : 90m2
More information
Built on 494m² of land
Dependencies to the back of the property 90m²
Terrace and garden area in front of house
Outdoor parking along the road plus possibility of creating parking
-
Year of construction: 1900s
Type of construction: Stone
Style: Town house
Location: Main road
General condition/Renovation: To renovate
Condition of the roof: To renovate
Levels: 2
Sanitation: Possible to hook up to mains drainage
Hot water: None
Heating: None
Chimneys: Yes
Joinery: Single glazed
Insulation: None
Internet/fiber speed: TBC
Property tax: 1700 euros
Situated on the main road connecting Libourne and Saint-Émilion.
DPE
| Bâtiment économe |
|---|
| |
| |
| |
| 237 |
| |
| |
| |
| Bâtiment énergivore |
| en kWh.an/m².an |
| Faible émission de GES* |
|---|
| |
| |
| |
| 48 |
| |
| |
| |
| Forte émission de GES* |
| * Gaz à effet de serre en KgeqCO2/m².an |


