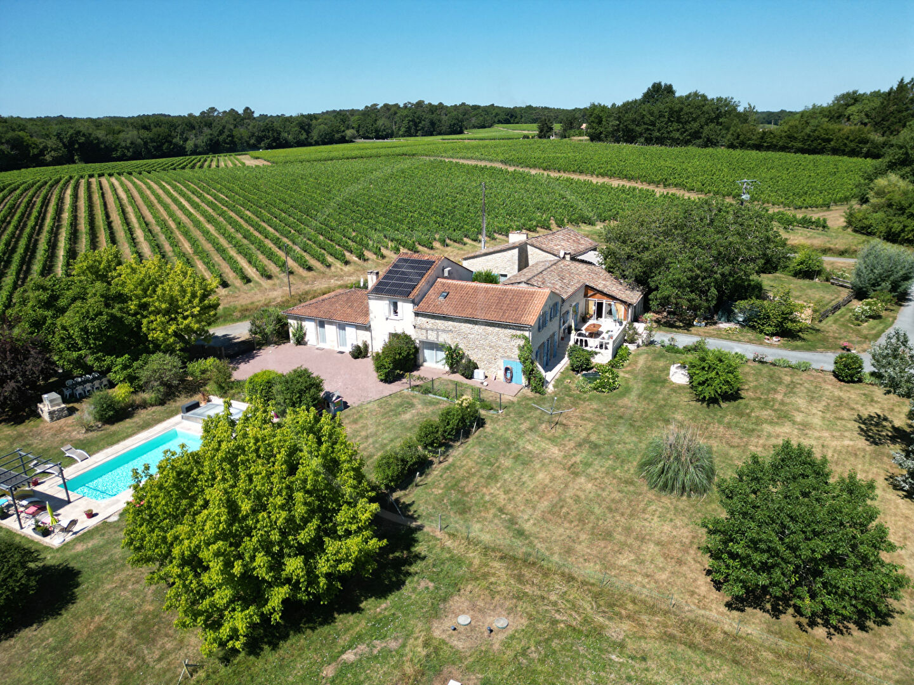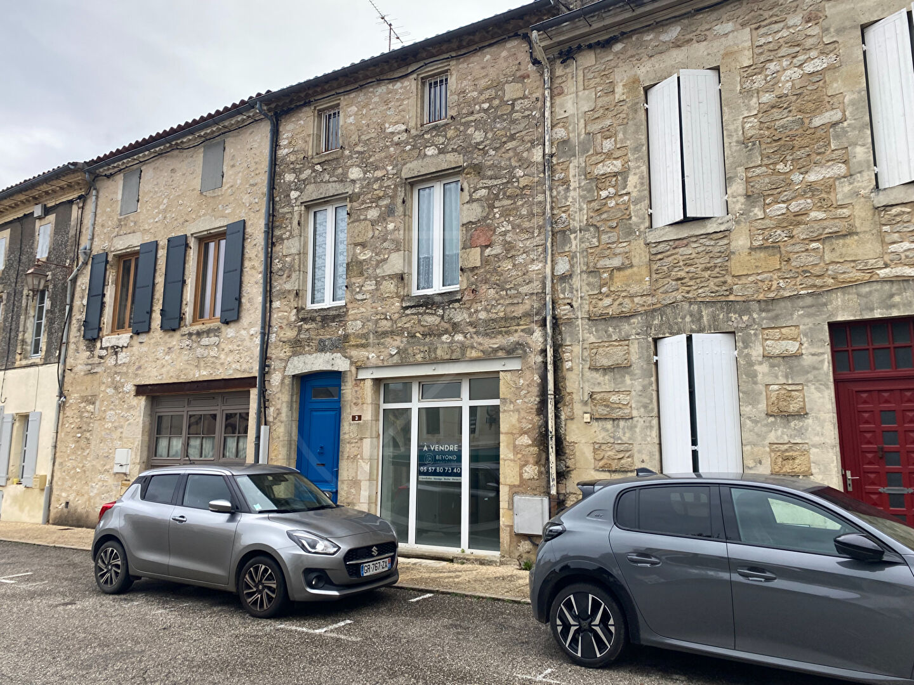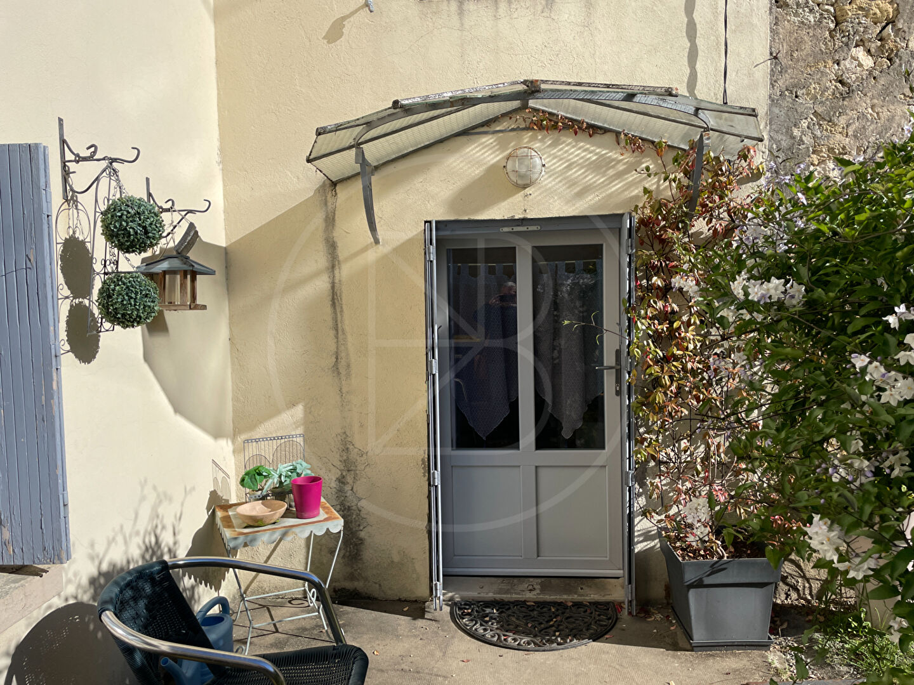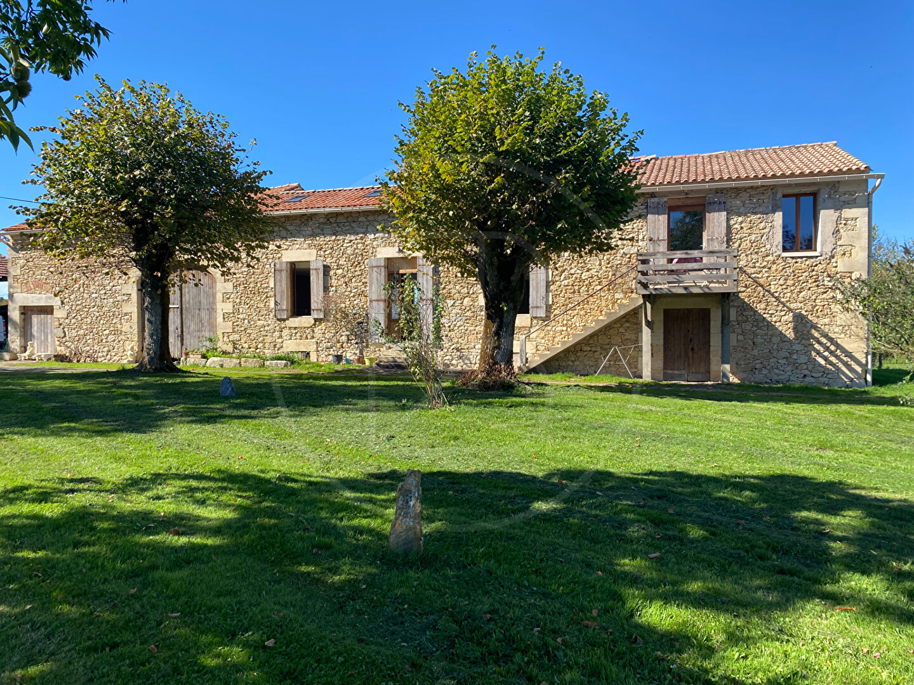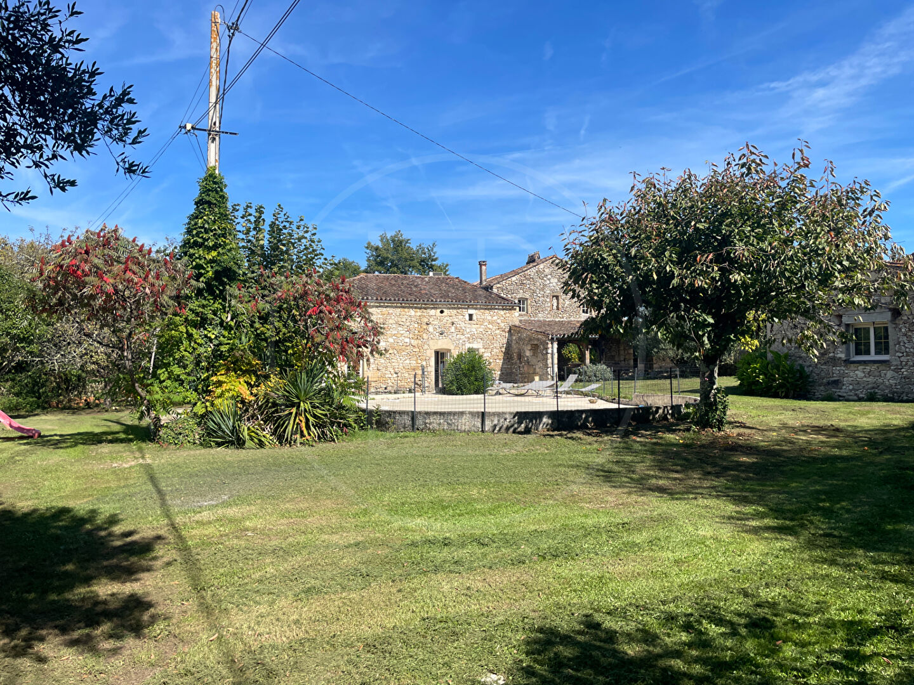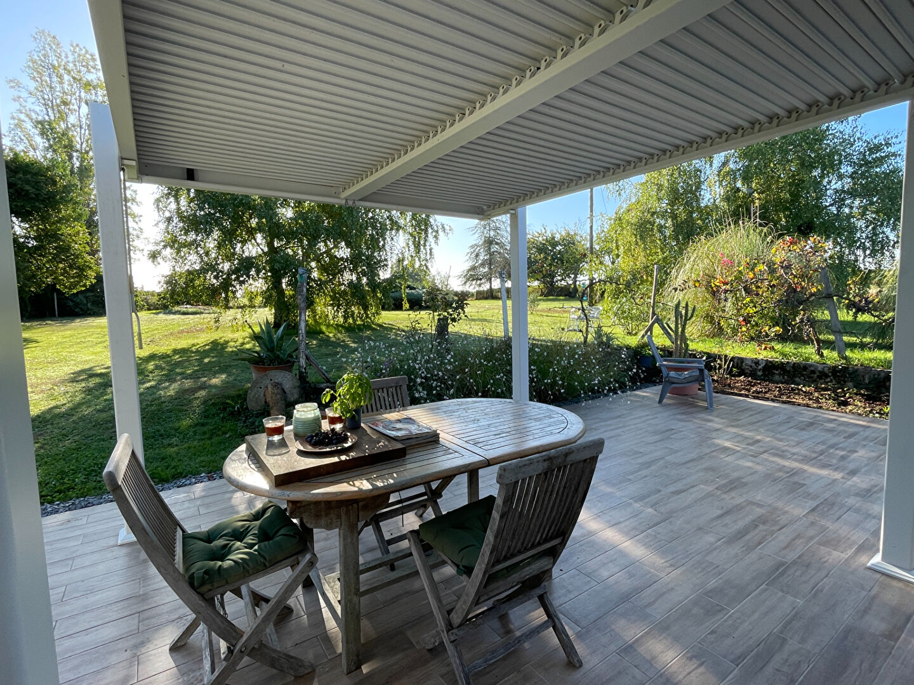This well renovated, open-plan stone house blends rustic charm with modern simplicity. The property features exposed stone walls, high ceilings, and an airy layout. The open-plan living space is bathed in natural light, accentuated by large windows that frame views of the surrounding gardens. The new owners would need to install a kitchen of their choice. The two bedrooms are generously sized, one features a large chimney surround. The second bedroom could easily be divided to provide two smaller bedrooms if desired. The large bathroom has an Italian shower and space for a bath. Outdoors, a large patio leads to a private garden area, ideal for al fresco dining. Whether used as a cozy residence or a weekend retreat this is a great property. (5.91 % fees incl. VAT at the buyer’s expense.)
Dimensions
Living room : 53m2
Bedroom : 27m2
Bedroom : 28m2
Shower room : 17m2
Laundry room : 7m2
Toilet : 4m2
More information
Land: 2500m² - Fenced
Dependencies: Barn 30m2
Terrace: 80m2
Outdoor parking
-
Year of construction: 1948
Type of construction: Stone
Style: Farmhouse
Location: Hamlet
General condition: Excellent/to finish
Condition of the roof: Excellent
Levels: One
Sanitation: Fosse conforming
Heating: Heat pump/Air conditioning
Joinery: Double glazing aluminium anti-infraction
Located on the edge of a hamlet within a sort distance to the village of Pellegrue. The larger town of Castillon la Bataille can be reached within 15 minutes. Here you will find all necessary commerce, schooling and a train connection into Bordeaux.


















