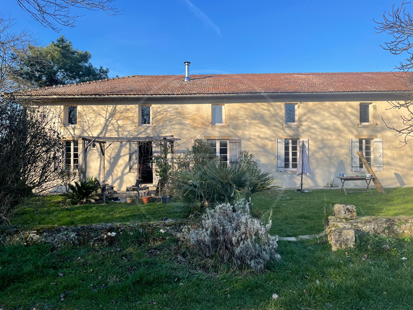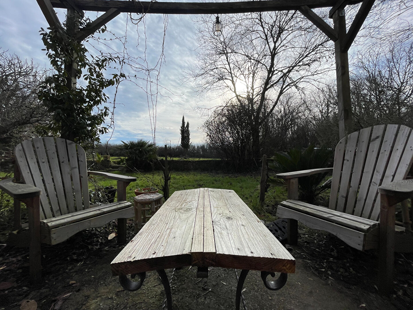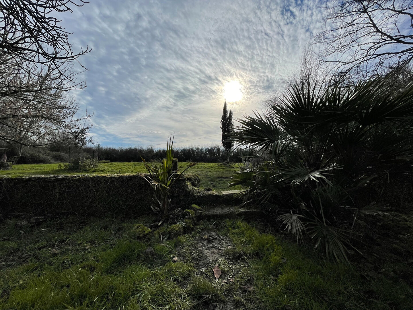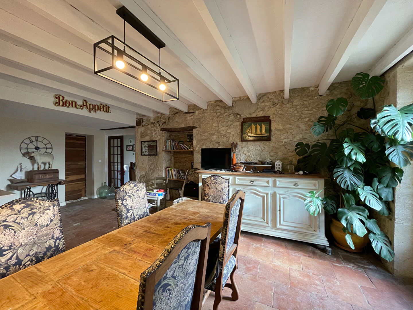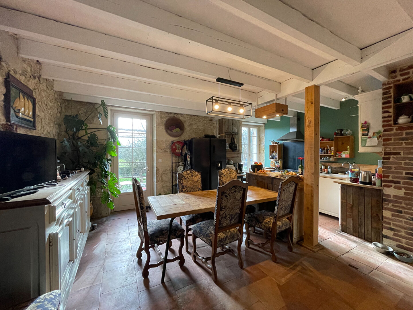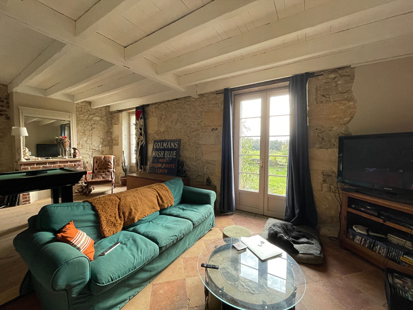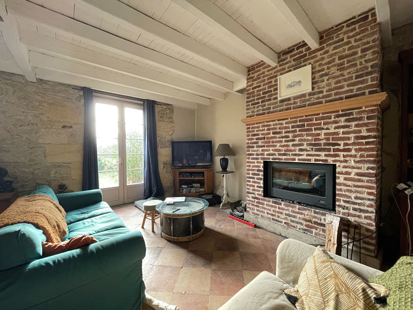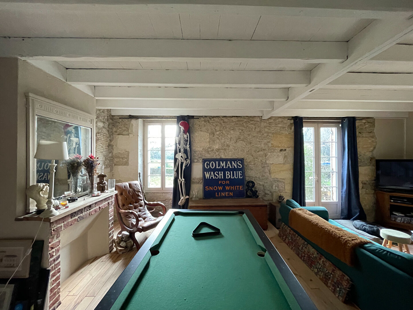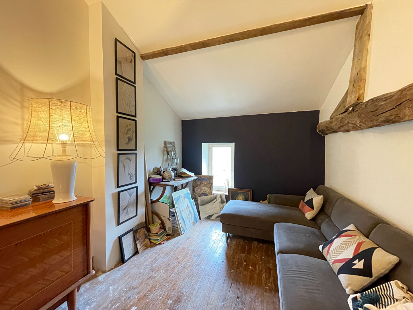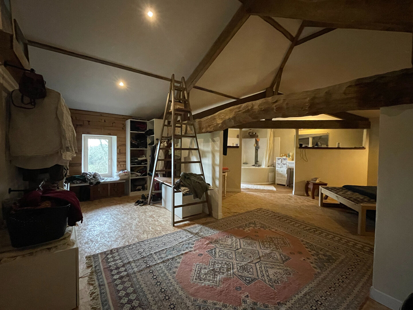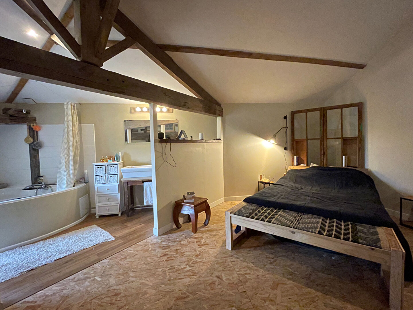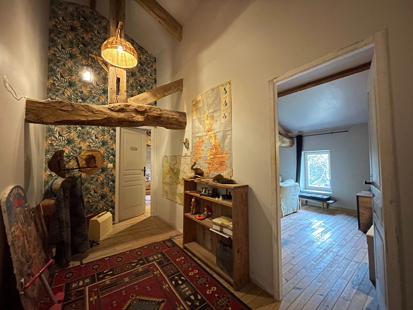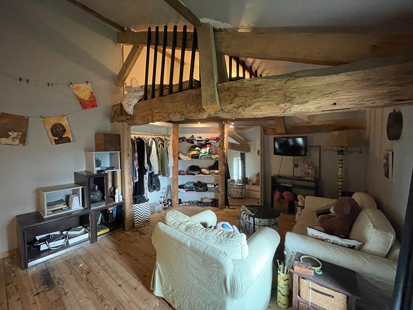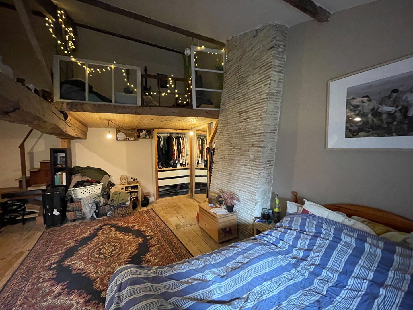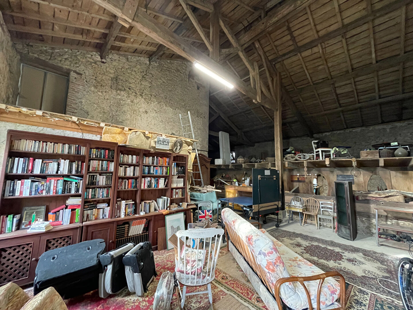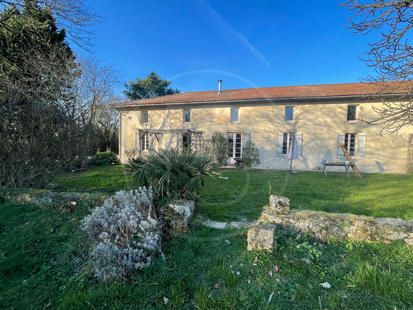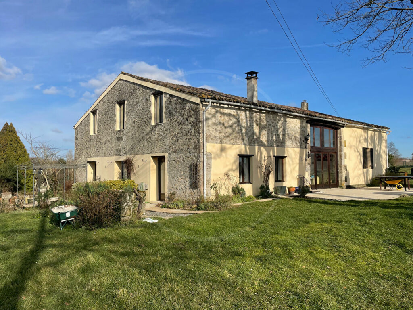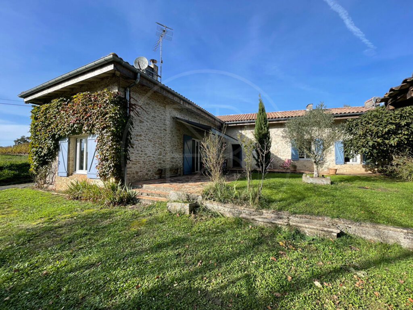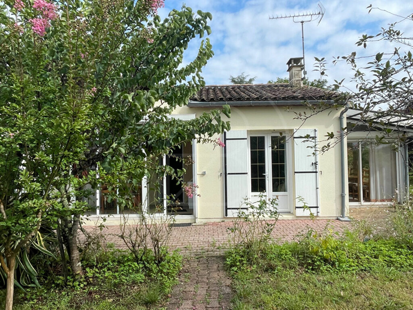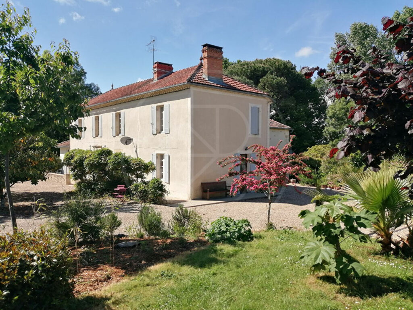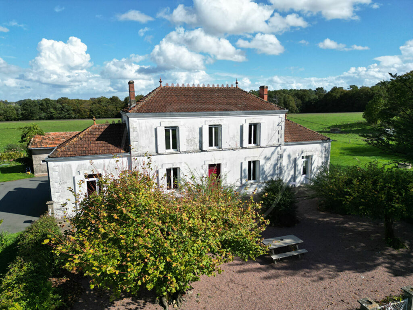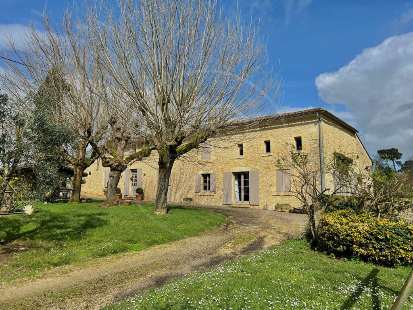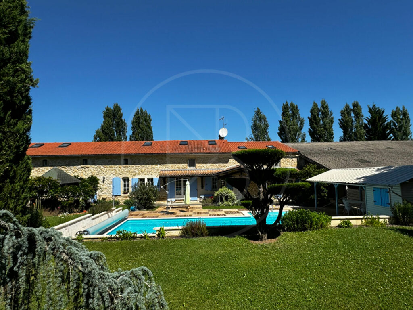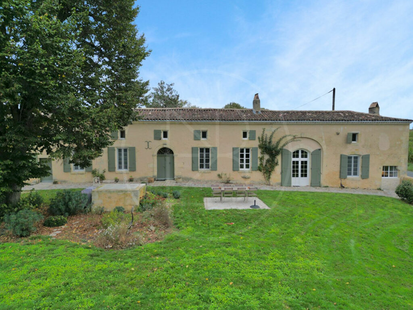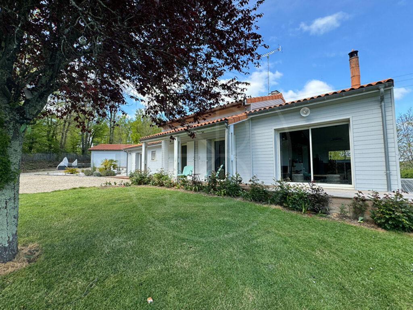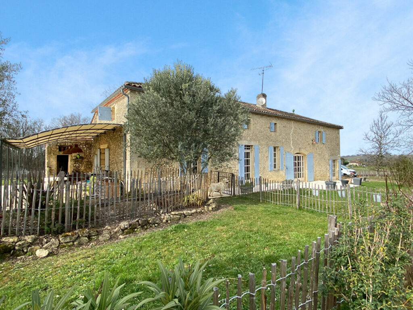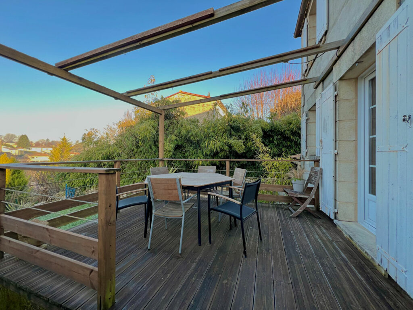This charming property is located in a rural hamlet with no overlooking neighbours, just minutes from the popular bastide town of Sauveterre-de-Guyenne. This large family home has been renovated to maintain much of its original character with beautiful exposed stone walls and girondine tiles. The facade of the property is currently being redone in authentic chalk plaster.
The kitchen diner is a great space for entertaining and offers ample storage with a separate pantry. In addition is a laundry area and toilet. The living room is a large space that still feels cosy and inviting with its functioning fireplace. From here is a further room that is currently used as a music room but would also make an ideal office. The ground floor bedroom has direct access to the outside and a private shower room.
The first floor has impressive high ceilings with lovely exposed wooden beams. To one side of the house are two good size bedrooms each with a mezzanine area. The spacious landing is currently used as a second living area and from here is a further bedroom and a shower room. The master suite is situated to the other side of the house and is expansive with a dressing area, bedroom and bathroom.
Attached to the property is a substantial barn offering the possibility of expansion as well as a chai with its original wine vats. Outside are further open barn areas that could be transformed into covered terraces or a summer kitchen. The property is in a bucolic environment, set within its land allowing for complete privacy and yet is not isolated with all commodities accessible in under 5 minutes by car. (5.01 % fees incl. VAT at the buyer’s expense.)
Dimensions
Ground floor
Kitchen - Dining room : 41m2
Laundry room : 5m2
Toilet : 2.5m2
Sitting room : 46m2
Room : 27m2
Bedroom : 23m2
En-suite shower room with Toilet : 7m2
First floor
Landing : 31m2
Bedroom with mezzanine : 21m2
Bedroom with mezzanine : 29m2
Bedroom : 12m2
Shower room : 4.5m2
Bedroom with Bathroom and Dressing room : 43m2
More information
Land: 8516m2 (unfenced)
Outbuildings:
Chai: 72m2 (including the concrete tanks)
Adjoining barn: 145m2
Open barn: 62m2
Open barn: 80m2
Well
Outdoor parking
-
Year of construction: Before 1900
Type of construction: Stone
Style: Farmhouse
Location: Rural, hamlet but no vis-a-vis
General condition/Renovation: Good
Condition of the roof: Good
Levels: 2
Sanitation: Individual micro-station installed in 2025 (conforming)
Hot water: Electric (boiler 8 years old)
Heating: Wood burner with distribution vents + electric radiators
Joinery: Double glazing
Insulation: 30cm insulation in the roof, 10cm insulation in the walls
Internet: Fibre available
Property tax: 622Euro
The property is located 5 minutes from Sauveterre de Guyenne with a supermarket, shops, doctors and schools. Bordeaux and Bergerac are both around an hour away.
DPE
| Bâtiment économe |
|---|
| |
| |
| |
| 187 |
| |
| |
| |
| Bâtiment énergivore |
| en kWh.an/m².an |
| Faible émission de GES* |
|---|
| 6 |
| |
| |
| |
| |
| |
| |
| Forte émission de GES* |
| * Gaz à effet de serre en KgeqCO2/m².an |


