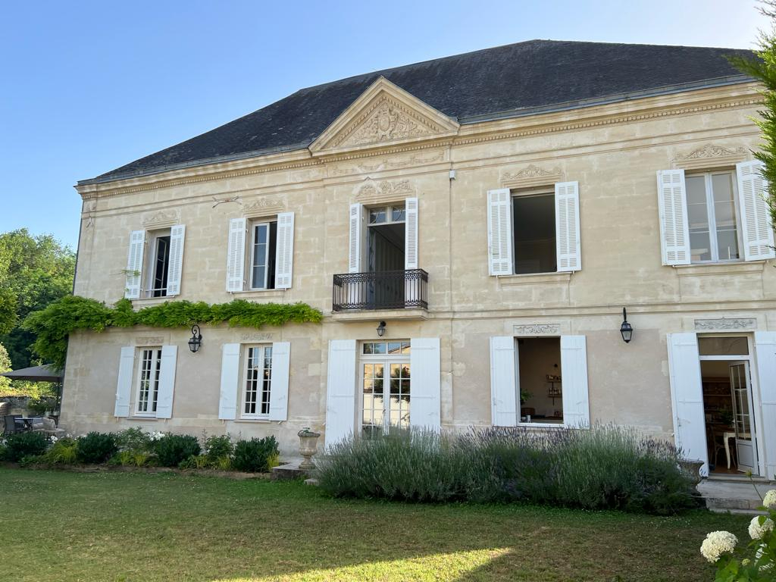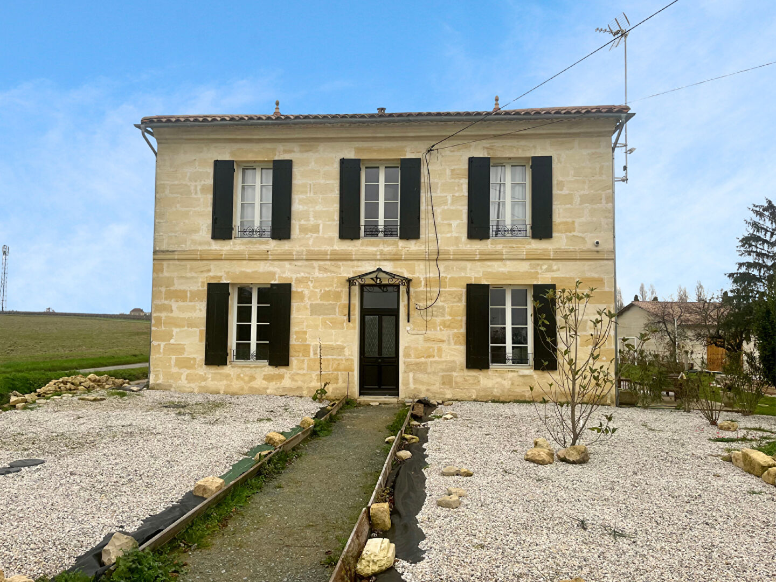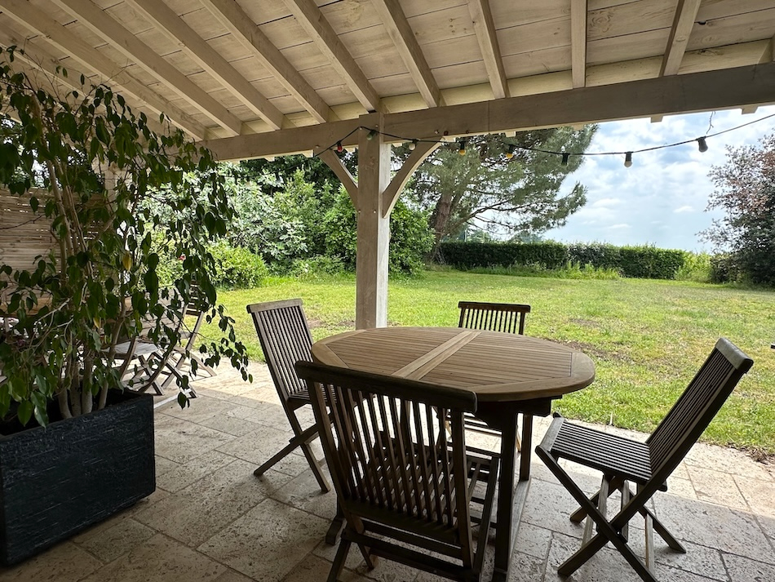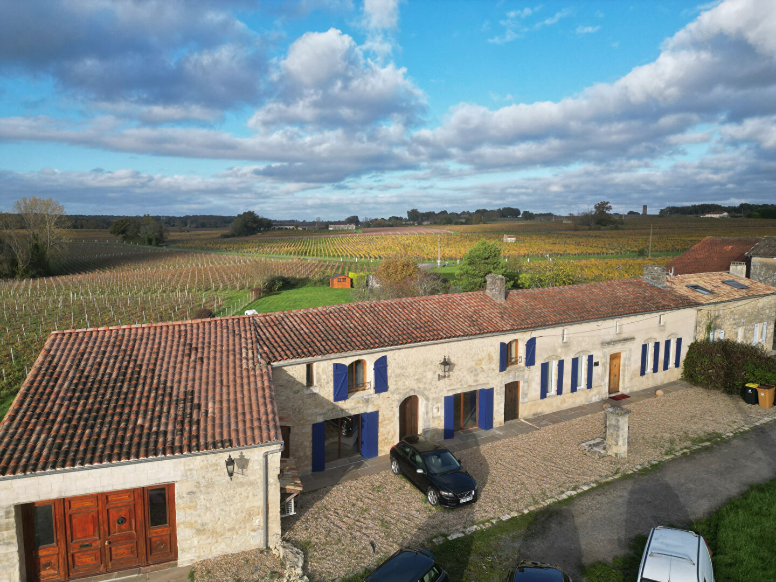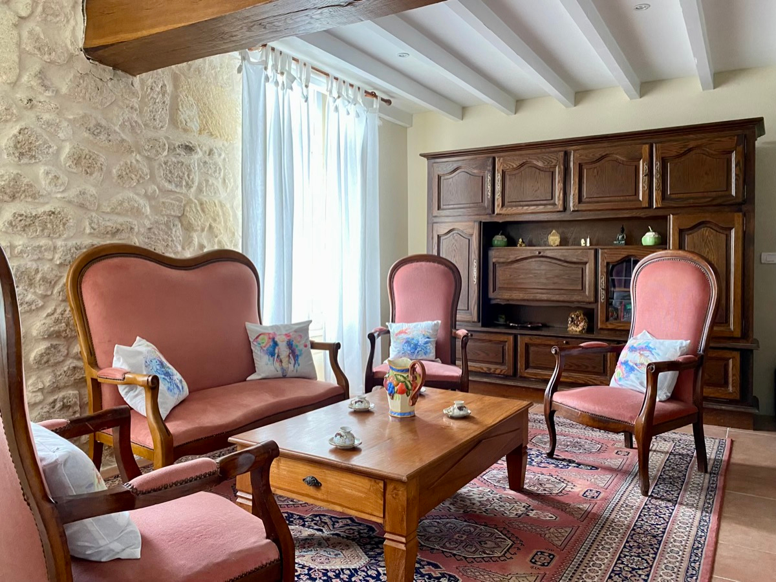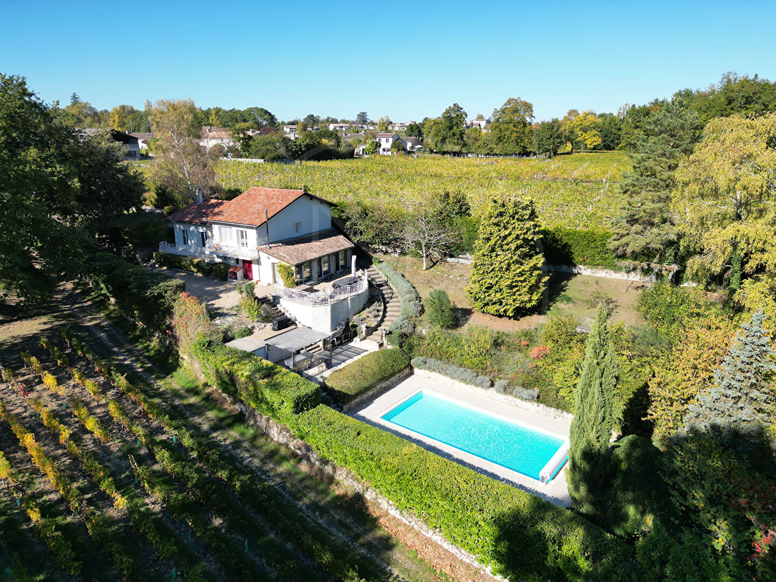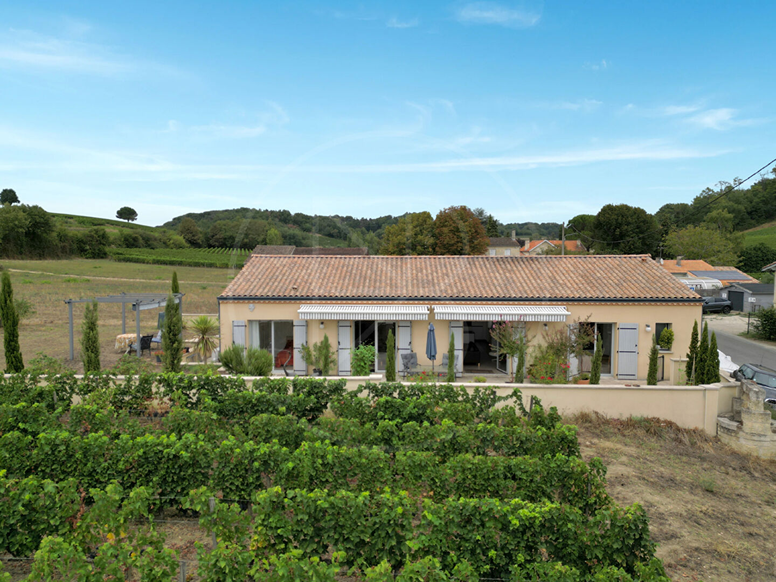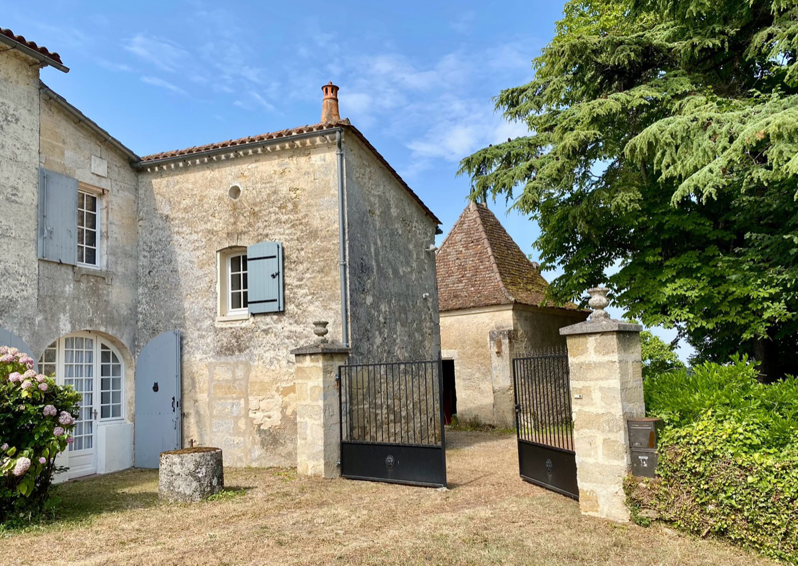This charming property, which was once the village school, has been renovated and transformed over the years into a warm and welcoming family home. On the ground floor, a stunning living area comprising a double lounge and dining room greets you, followed by a spacious kitchen-diner with an adjoining utility room and pantry.
Upstairs, a generous landing leads to three beautiful bedrooms, including a master suite with its own large en-suite shower room, as well as a shared shower room.
Outside, the landscaped garden is sure to delight, with its heated swimming pool and breathtaking view of the church steeple. The covered terrace, the outbuilding with a workshop, a double carport and a storage shed all add to the appeal of this attractive property.
A superb home, ideal as a main residence or a holiday retreat. (6.00 % fees incl. VAT at the buyer’s expense.)
Dimensions
Ground floor
Living room : 71m2
Kitchen : 24m2
Laundry room : 8m2
Toilet : 1m2
Pantry : 7m2
First floor
Landing : 15m2
Bedroom : 17m2
Bedroom : 21m2
Shower room : 5m2
Toilet : 1m2
Bedroom with en-suite shower room : 25m2
En-suite shower room : 11m2
More information
Land: 1,197 m² fenced
Outbuilding not attached including a 12 m² workshop, a 27 m² car shelter for two vehicles, a 20 m² storage room
Swimming pool: 7 x 3.5 m, depth 1.40 m, saltwater, heated, roller shutter for safety, wooden deck around
Outdoor solar shower
Resin terrace under a covered area of 40 m²
Well with pump
View of the garden and the village church
Automatic gate
Outdoor parking
Electric car charging outlet
Lawn mower robot
-
Year of construction: Before 1948
Construction type: Stone and concrete, rendered facade
Style: Contemporary
Location: Village center
General condition / Renovation: Very good (works 2022-2024), updating the bedrooms could be considered
Roof condition: Completely redone + gutters + fascia and soffit boarding (2022)
Levels: 2
Sewer system: Connected to the main sewer
Hot water: Produced by heat pump (HP)
Water softener
Heating: Air/water heat pump - underfloor heating on ground floor and upstairs + reversible air conditioning
Fireplaces: None
Solar panels connected to the electrical panel
Windows and doors: PVC double glazing with roller shutters on the ground floor and classic shutters upstairs
Insulation: Under roof (rigid insulation from the inside)
Internet speed / fiber: Fiber optic available in the house
Property tax: 900 euros
Located in the village center, less than 10 minutes from Saint-Émilion, the TER train station of Castillon-la-Bataille as well as various services and shops are just a 5-minute drive away. The center of Libourne is 20 minutes away, Bordeaux city center and its airport are 50 minutes away, and the Arcachon Bay is 1 hour and 20 minutes away.




















