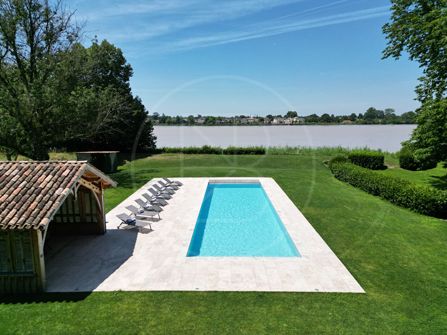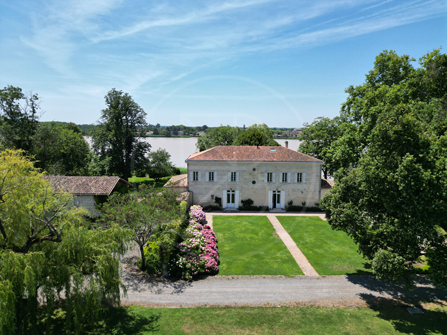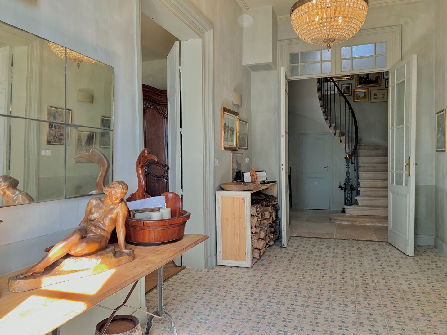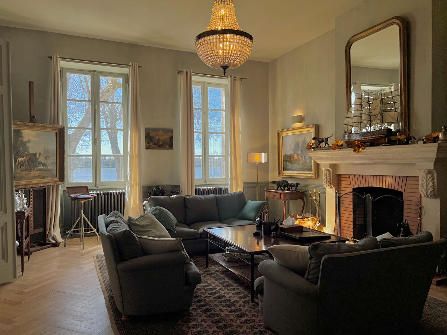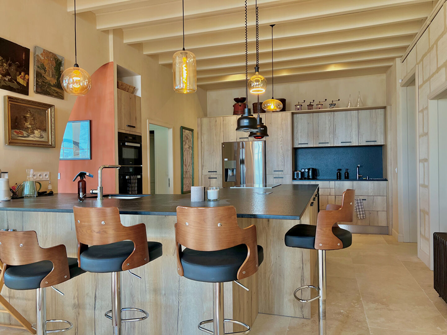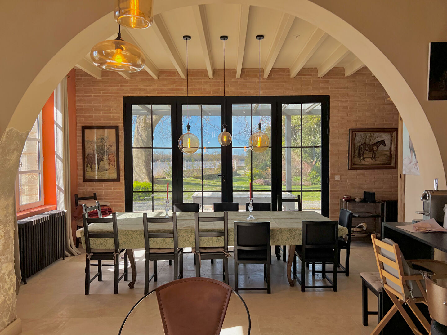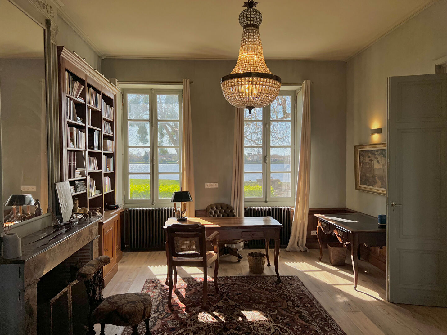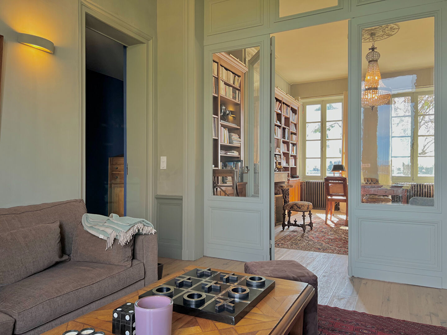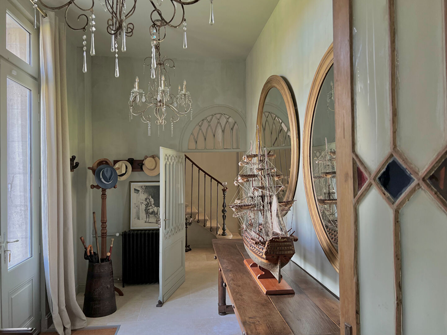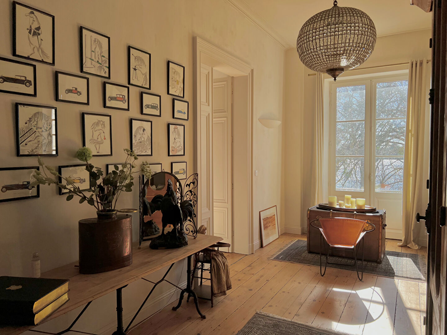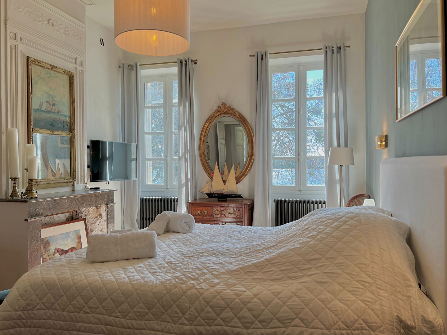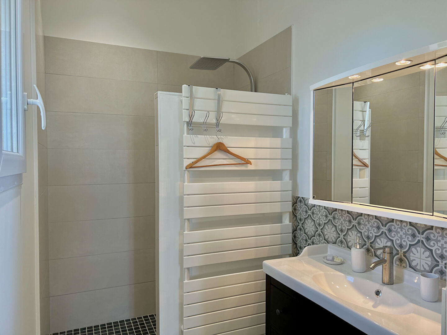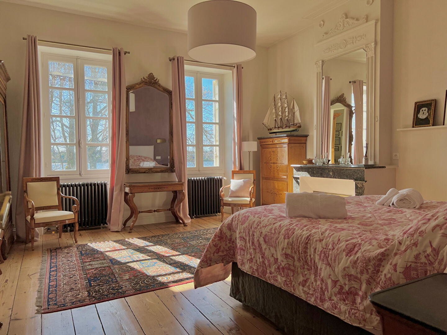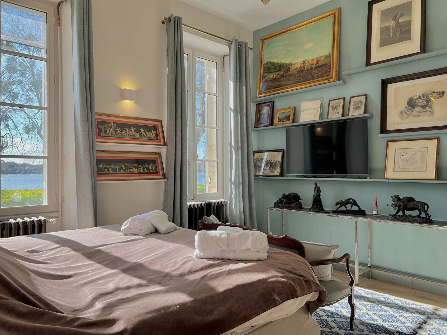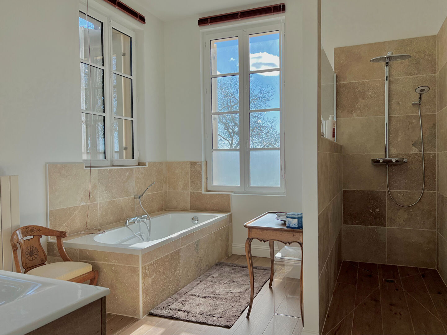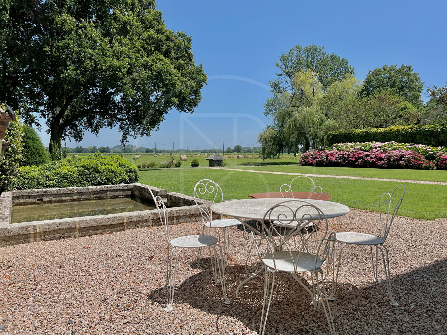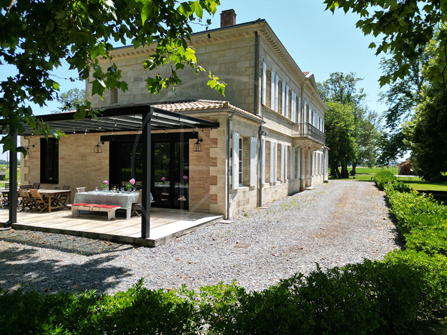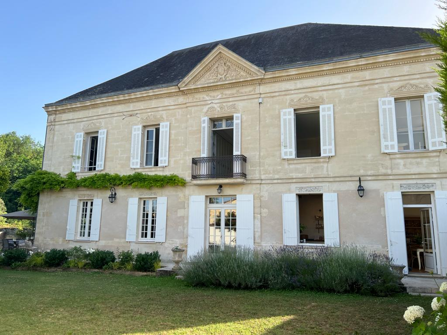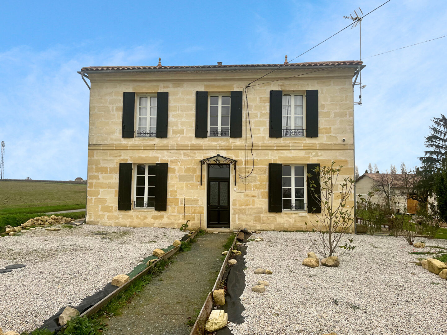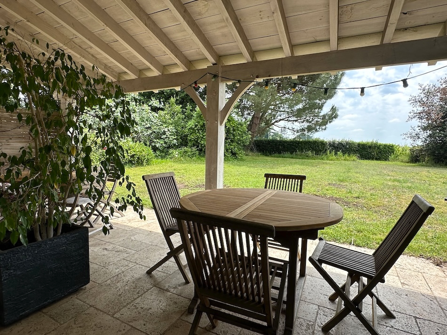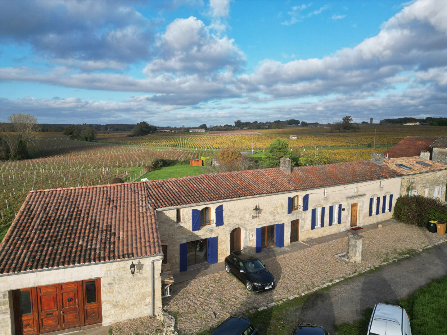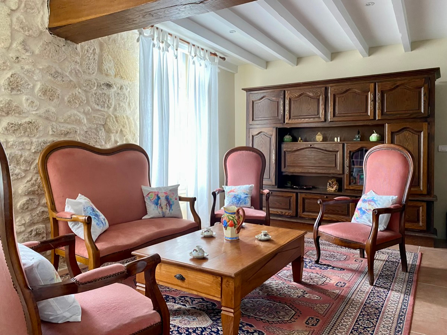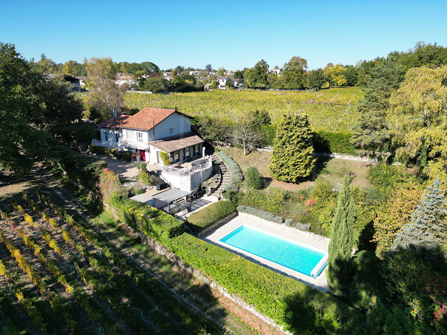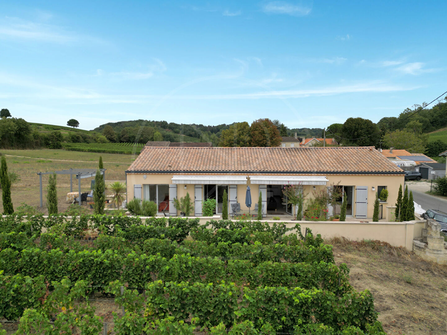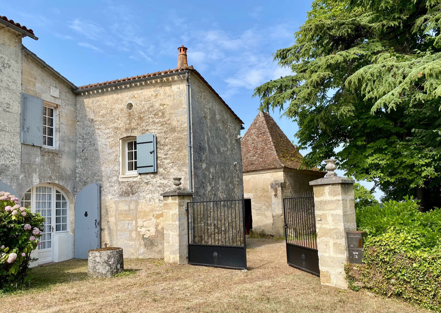Set in a peaceful and privileged environment, this outstanding property has been fully renovated with meticulous attention to detail, beautifully blending period charm with modern comfort and quality.
The generous entrance hall provides a fluid and harmonious distribution of the main living areas. To the right and left, two spacious, light-filled reception rooms, each with its own fireplace, offer the perfect setting for both relaxation and entertaining. A cosy library, also with a fireplace, enhances the sense of conviviality and comfort in this first part of the home.
The open-plan kitchen is superbly equipped and fitted with high-end materials, ideal for culinary enthusiasts and those who love to entertain. It opens onto a welcoming dining area, perfect for hosting family meals or gatherings with friends. Nearby, a thoughtfully designed utility room adds practicality to everyday living.
This level also includes two generously sized bedrooms, each with large walk-in wardrobes and sharing a well-appointed bathroom, offering a private and comfortable living space.
Upstairs, the principal suite serves as a true haven of peace, distinguished by its spacious layout, elegant design, and private en-suite shower room. Five additional bright and stylish bedrooms are complemented by three modern, well-designed shower rooms, perfect for hosting guests or accommodating a large family in complete comfort.
On the top floor, you’ll find two charming bedrooms, one of which features a private 10 m² terrace, a unique spot to enjoy panoramic views of the surrounding countryside. A full bathroom completes this floor, ensuring comfort and privacy for its occupants.
The beautifully landscaped, secluded parkland of 11.67 hectares (approximately 28.8 acres) offers a true sanctuary of greenery. A sheltered terrace is perfect for al fresco dining or quiet relaxation, while the exceptional swimming pool, complete with a fully equipped pool house, provides a luxurious outdoor living experience. A quaint garden shed adds to the charm of this serene setting, harmoniously blending with the surrounding nature.
This estate also includes a delightful independent guest house of 73 m², featuring a living area on the ground floor and two bedrooms upstairs, ideal for visiting friends or family, or for private use. Additionally, a large outbuilding currently used for storage offers significant conversion potential, whether for renovation or transformation into further living space.
This rare and prestigious property is a unique opportunity to enjoy life in an extraordinary environment, an ideal choice for those seeking an exceptional lifestyle in one of the most beautiful regions of France. (6.00 % fees incl. VAT at the buyer’s expense.)
Dimensions
Entrance - Corridor : 28m2
Library : 24m2
Sitting room with fireplace : 19m2
Bedroom : 20m2
Bathroom : 13m2
Bedroom : 17m2
Dressing room : 5m2
Sitting room with fireplace : 35m2
Kitchen with Dining room : 58m2
Toilet x 2 : 4m2
Toilet x 2 : 3.6m2
First floor
Bedroom : 16m2
Bedroom : 19m2
Bedroom : 18m2
Bedroom : 18m2
Entrance : 15m2
Suite : 28m2
Bathroom : 5m2
Toilet x 2 : 4m2
Bedroom : 17m2
Bathroom : 7.5m2
Toilet x 2 : 4m2
Bathroom : 3.5m2
Corridor : 18m2
Second floor
Bedroom : 28m2
Bathroom : 5.5m2
Bedroom : 20m2
Terrasse privative : 10m2
More information
Land area: 116,722 m² (not fenced)
Garage
Outbuildings: Independent 3-room guest house (73 m²) and a large barn with conversion potential
Swimming pool: Heated saltwater pool
Pool house
Terrace
Well
Views over the Dordogne River
Electric gate
Outdoor parking
CCTV surveillance
Automatic irrigation system (front left section of the garden)
Air conditioning (electric air-to-air heat pump) ? in the extension and second floor only
-
Year of construction: Pre-1948
Construction type: Stone
Style: Maison de maître (manor-style residence)
General condition: Excellent, recently renovated
Number of floors: 2
Wastewater treatment: Non-mains drainage (private sewage treatment plant)
Hot water: Supplied by heat pump
Heating: Heat pump (PAC), functional fireplaces, and wood-burning stove
Water source: 120m deep borehole
Windows: Mainly wood/PVC with double glazing
Fibre optic internet: Connected
Annual property tax: Euro5,425 (2024)
Nestled along the banks of the Dordogne River, this unique residence enjoys a truly exceptional natural setting. The peaceful yet highly sought-after location allows for full enjoyment of the river and landscaped grounds while remaining close to local amenities.



