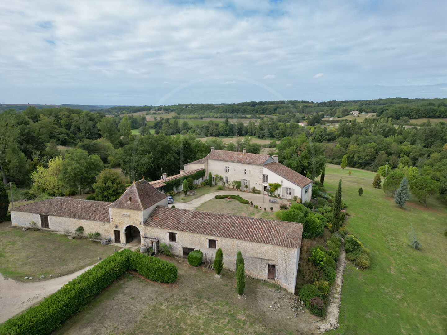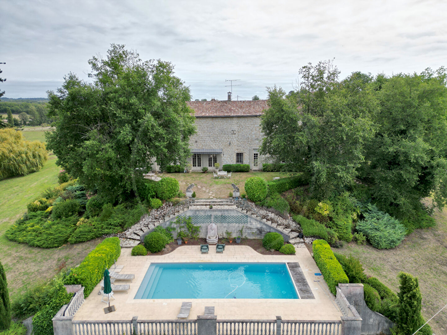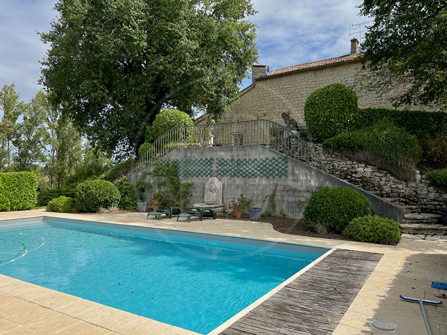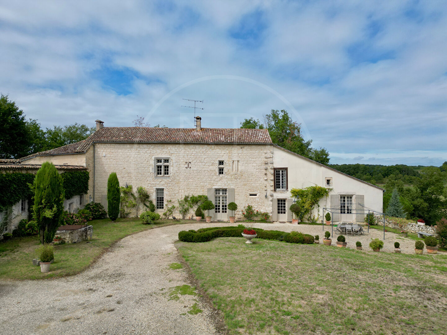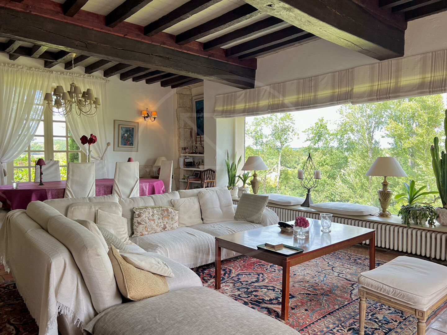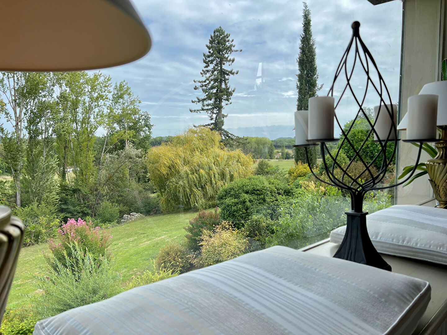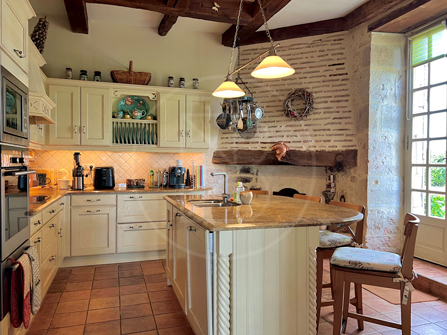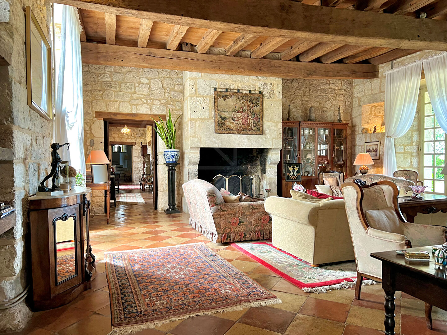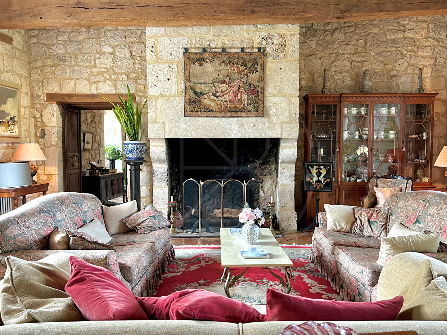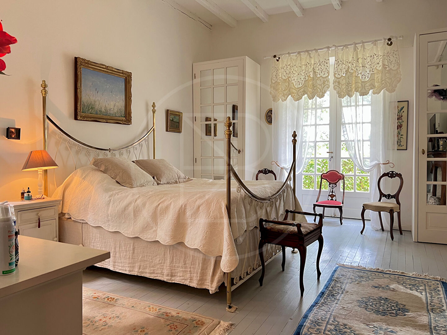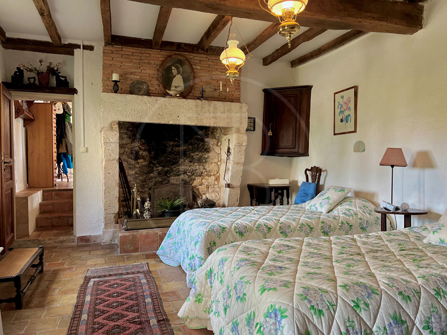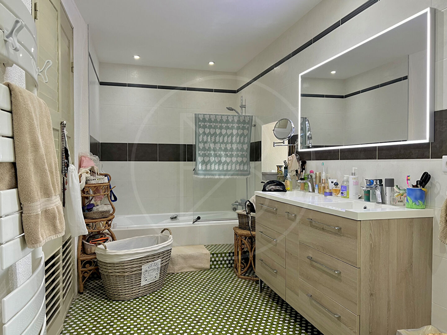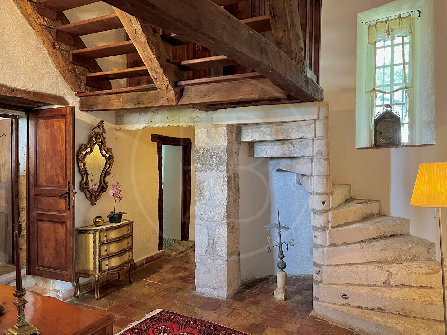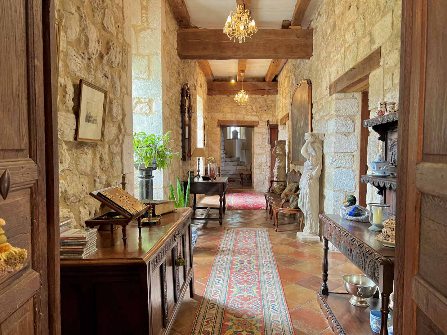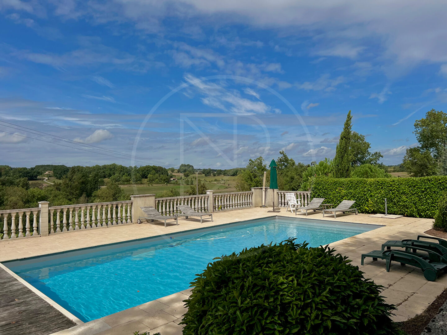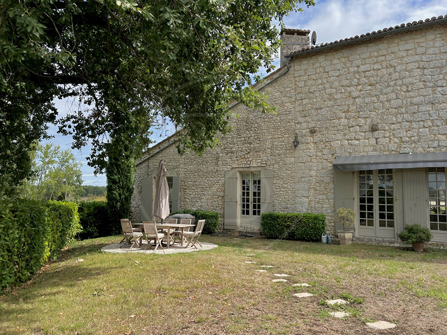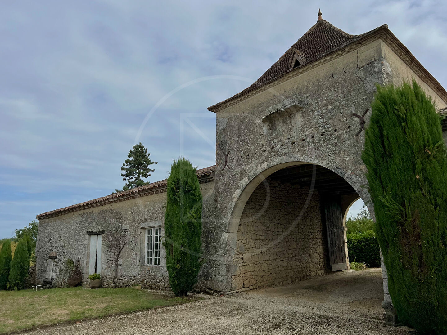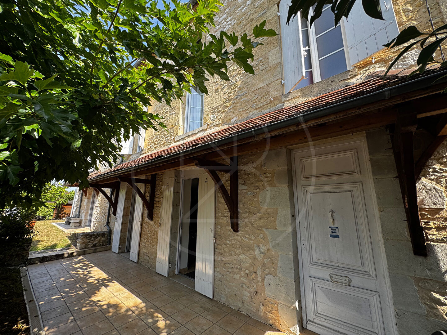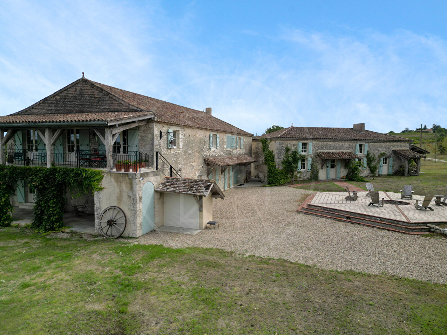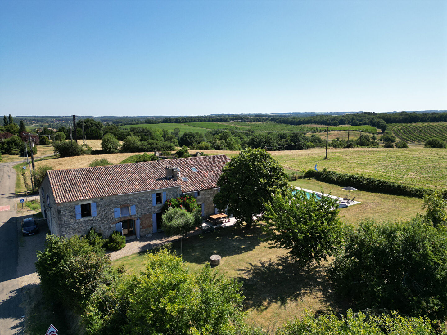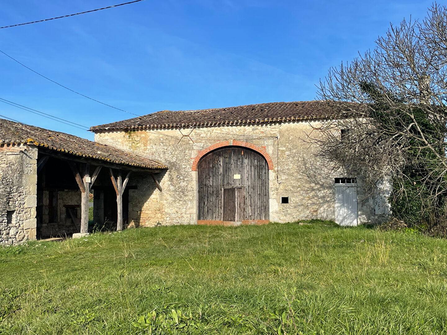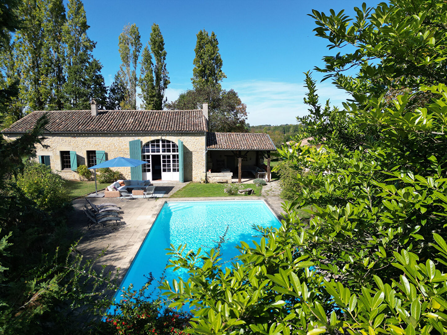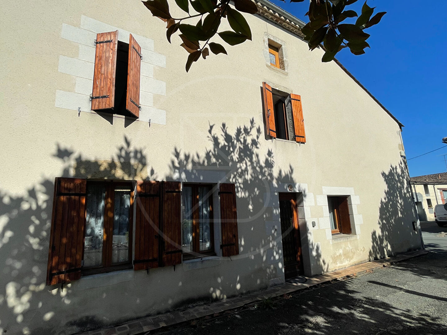This beautiful property combines history and charm with modern comfort. At its heart is a fortified 15th-century residence, complete with characterful outbuildings. Set in an elevated position, it offers lovely open views and is arranged around a welcoming courtyard.
Inside, many original features have been carefully preserved, including exposed beams, stone walls, and traditional flooring. On the ground floor, the layout is both elegant and practical: a bright living room with a large window draws your eye toward the views. There is a well-equipped kitchen, a spacious formal living room for entertaining, and a stunning hallway that leads to the sleeping quarters. This wing includes two comfortable bedrooms, a third bedroom currently used as a dressing room, and a family bathroom.
Rising up the original stone staircase, the upper floor reveals even more possibilities. Here you will find an additional bedroom, two immense rooms that could be renovated to create further living space, a charming mezzanine area, and a bathroom.
Attached to the main property is a self-contained one-bedroom gîte with its own kitchen and living room?perfect for guests, extended family, or generating rental income.
Outside, landscaped gardens surround the home, with a heated swimming pool and sun terrace offering the ideal spot to relax and enjoy the countryside. Complete privacy is assured, with no overlooking neighbors.
This is a rare opportunity to own a home full of history and character, with all the warmth and comfort of modern living, in a peaceful and scenic setting. (5.95 % fees incl. VAT at the buyer’s expense.)
Dimensions
Ground floor
Entrance : 13m2
Sitting room : 39m2
Kitchen : 18m2
Corridor : 23m2
Sitting room : 49m2
Bedroom : 21m2
Dressing room : 19m2
Bedroom : 25m2
Corridor : 13m2
Bathroom : 14m2
Etage
Landing : 15m2
Bedroom : 26m2
Room to renovate / aménager : 69m2
Room to renovate / aménager : 51m2
Mezzanine : 26m2
Room : 13m2
Bathroom : 7m2
Gite
Dining room : 20m2
Bedroom : 18m2
Kitchen : 7m2
Bathroom : 8m2
Shower room : 3m2
More information
Land: 24 960m² - partially enclosed
Barns/Outbuildings: approx: 330m2
Pool: 11 x 5, chlorine, heated
Terrace
Views
Automatic gate
Outdoor parking , carport
Alarm
-
Year of construction: 15th/16th century
Type of construction: Stone
Style: Manor house
Location: Rural
General condition/Renovation: Good, some updating required
Levels: 2 + cave
Sanitation: Septic tank (conforms)
Heating: Oil central heating
Chimneys: Fireplace
Joinery: Wood single and double glazing
Internet/fibre: Fibre available
Property tax: 2 439Euro
This property is only 10 minutes from Duras with its famous castle and 15 minutes from Monségur. Bergerac, with its international airport, is 40 minutes away by car and Bordeaux 1 hour and 20 minutes.


